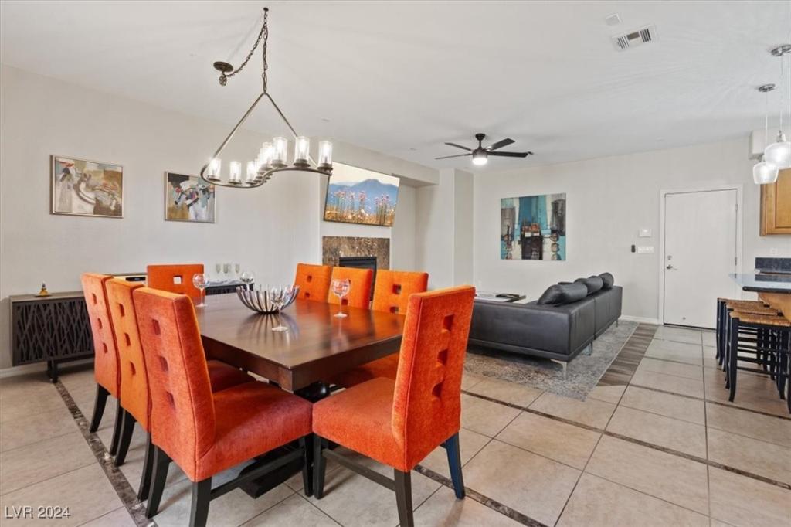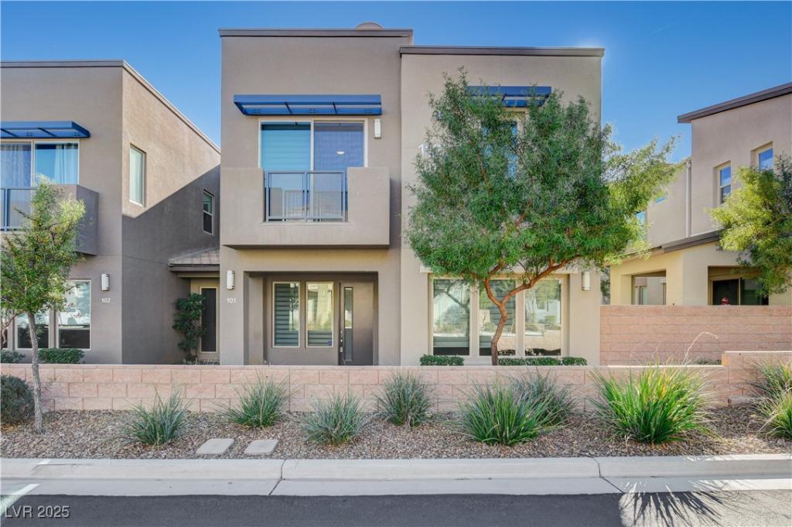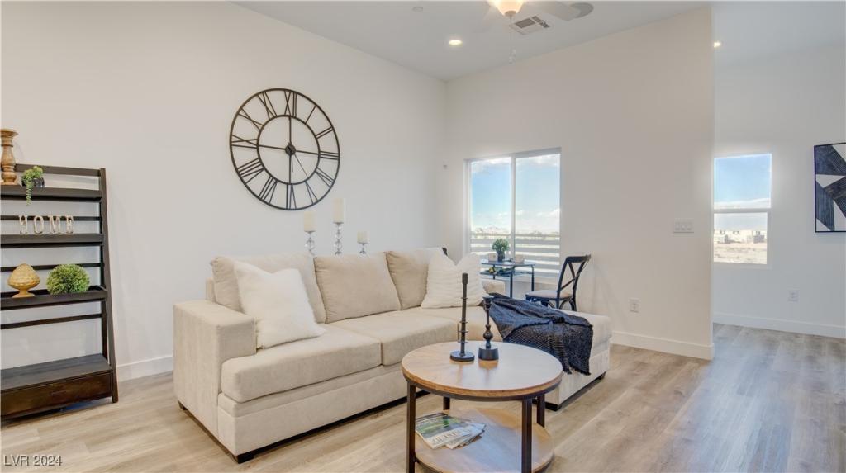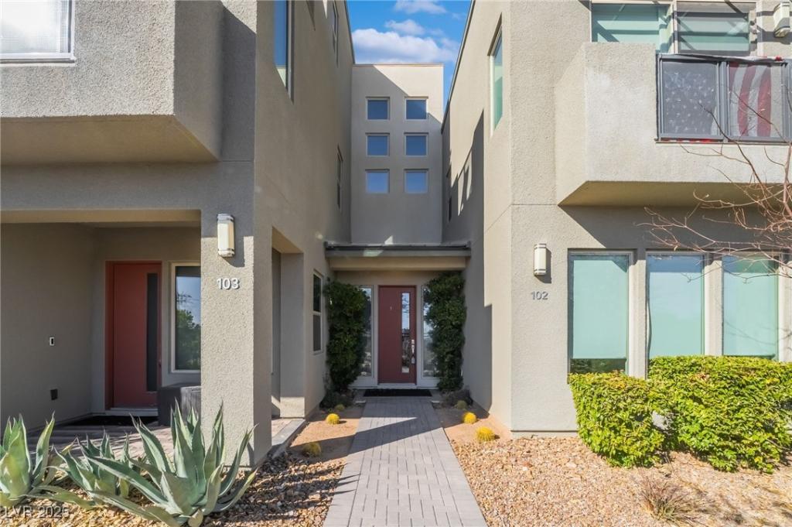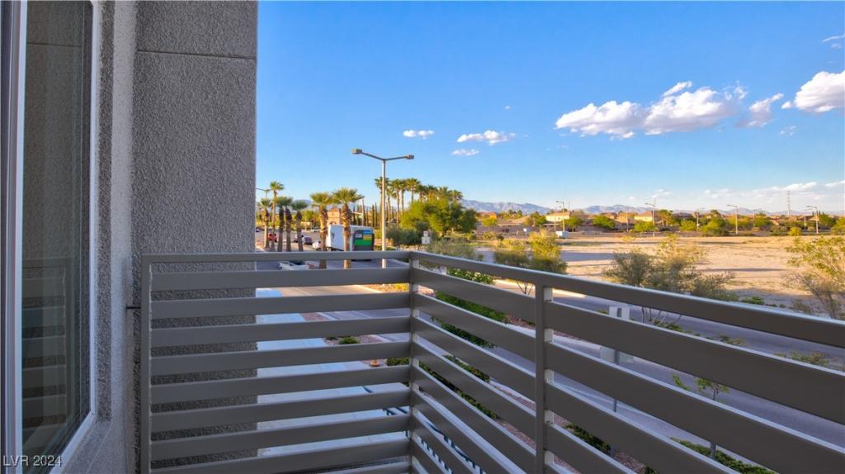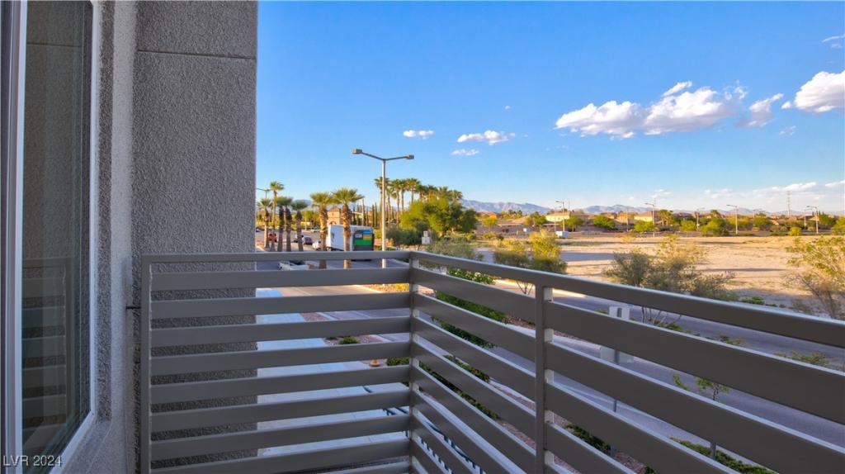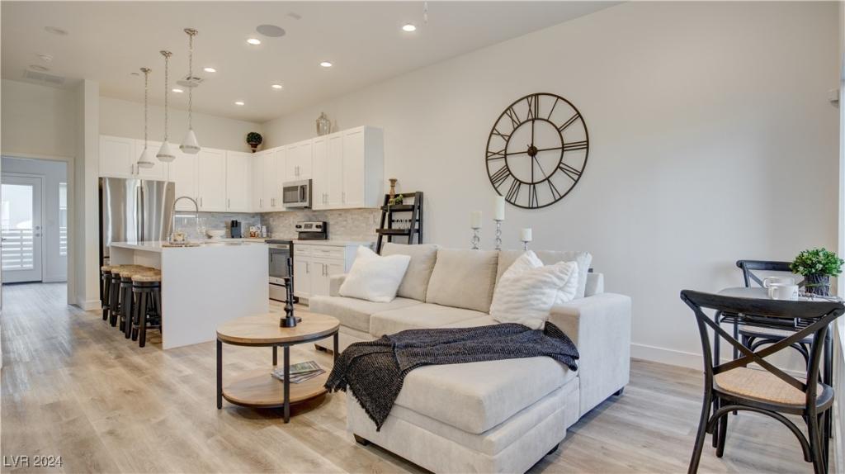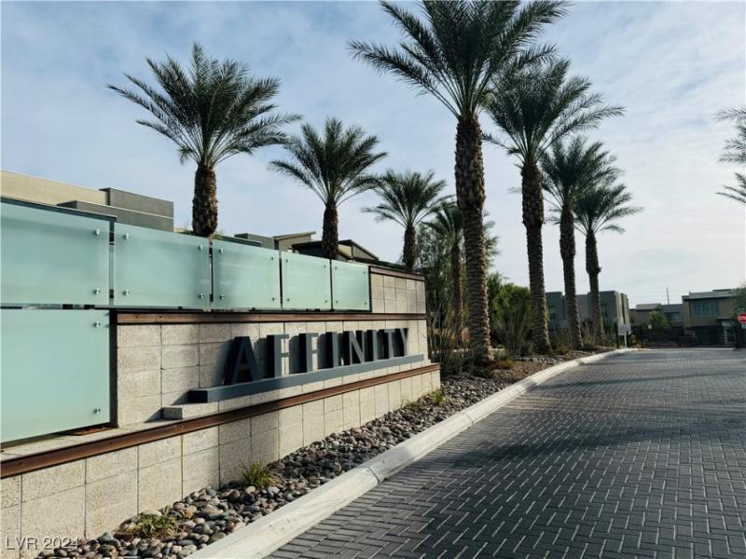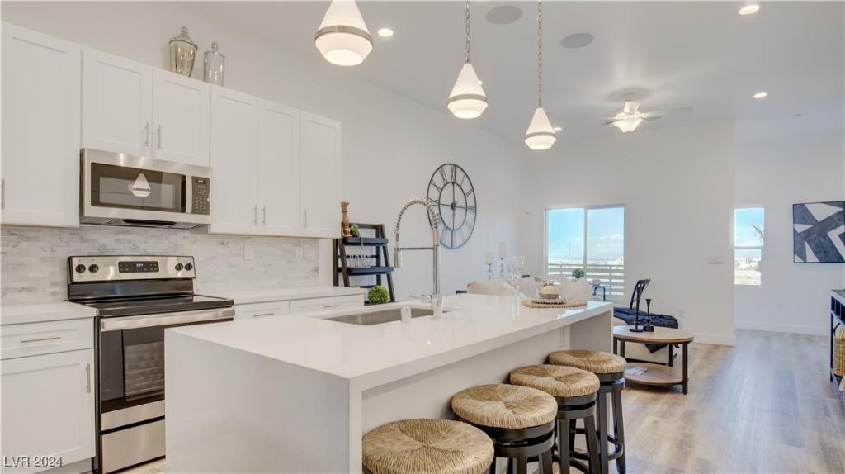This Summerlin courtyard villa combines modern design with urban convenience, offering a luxurious yet practical living experience. Key features include:
3 bedrooms all w/bathrooms, with the added benefit of a downstairs bedroom and bathroom & own entrance for convenience.
Elegant laminate wood flooring & tile throughout the home for a polished aesthetic. A cozy fireplace in the living room, perfect for relaxing or entertaining. Modern kitchen with granite countertops breakfast island, walk-in pantry & stainless steel appliances, spacious two-car garage for secure parking. Access to a variety of community amenities, including a pool, spa, playground, tennis courts, & basketball courts.
Walking distance to Downtown Summerlin, a hub for shopping, dining, & entertainment.
Nearby biking and walking trails to enjoy outdoor activities. This property offers a perfect mix of luxury, convenience, & recreational opportunities, ideal for those looking to enjoy the vibrant Summerlin lifestyle.
3 bedrooms all w/bathrooms, with the added benefit of a downstairs bedroom and bathroom & own entrance for convenience.
Elegant laminate wood flooring & tile throughout the home for a polished aesthetic. A cozy fireplace in the living room, perfect for relaxing or entertaining. Modern kitchen with granite countertops breakfast island, walk-in pantry & stainless steel appliances, spacious two-car garage for secure parking. Access to a variety of community amenities, including a pool, spa, playground, tennis courts, & basketball courts.
Walking distance to Downtown Summerlin, a hub for shopping, dining, & entertainment.
Nearby biking and walking trails to enjoy outdoor activities. This property offers a perfect mix of luxury, convenience, & recreational opportunities, ideal for those looking to enjoy the vibrant Summerlin lifestyle.
Listing Provided Courtesy of Simply Vegas
Property Details
Price:
$529,000
MLS #:
2636934
Status:
Active
Beds:
3
Baths:
3
Address:
11356 Belmont Lake Drive 103
Type:
Townhouse
Subdivision:
Summerlin Village 19 Phase 2
City:
Las Vegas
Listed Date:
Dec 4, 2024
State:
NV
Finished Sq Ft:
1,969
Total Sq Ft:
1,969
ZIP:
89135
Lot Size:
10,518 sqft / 0.24 acres (approx)
Year Built:
2009
Schools
Elementary School:
Goolsby, Judy & John,Goolsby, Judy & John
Middle School:
Rogich Sig
High School:
Palo Verde
Interior
Appliances
Built In Electric Oven, Dishwasher, Gas Cooktop, Disposal, Microwave
Bathrooms
3 Full Bathrooms
Cooling
Central Air, Electric
Fireplaces Total
1
Flooring
Linoleum, Porcelain Tile, Tile, Vinyl
Heating
Central, Gas
Laundry Features
Gas Dryer Hookup, Laundry Room, Upper Level
Exterior
Architectural Style
Two Story
Community Features
Pool
Exterior Features
Courtyard, Patio
Parking Features
Garage, Garage Door Opener, Inside Entrance, Open, Private, Guest
Roof
Tile
Financial
HOA Fee
$69
HOA Fee 2
$172
HOA Frequency
Monthly
HOA Includes
MaintenanceGrounds
HOA Name
Summerlin South
Taxes
$2,506
Directions
FROM 215 AND CHARLESTON, W ON CHARLESTON, S ON PLAZA CENTRE, PASS TRAFFIC CIRCLE, E ON BELMONT LAKE LOOK FOR ADDRESS 11356 ON THE BUILDING BY GARAGES (BELMONT RUNS ON BOTH SIDE OF THE BUILDINGS) WALK TO THE FRONT OF THE BUILDING FOR THE COURTYARD ENTRANCE.
Map
Contact Us
Mortgage Calculator
Similar Listings Nearby
- 11286 Cactus Tower Avenue 101
Las Vegas, NV$669,900
0.10 miles away
- 11275 Idyllic Drive 101
Las Vegas, NV$615,000
0.14 miles away
- 11485 Vibrant Heights Drive 32
Las Vegas, NV$609,989
0.25 miles away
- 1536 Unison Way 102
Las Vegas, NV$595,000
0.09 miles away
- 1124 Prospering Creek Street
Las Vegas, NV$590,989
0.30 miles away
- 1163 Blossom Point Street
Las Vegas, NV$589,990
0.27 miles away
- 1164 Prospering Creek Street
Las Vegas, NV$589,989
0.28 miles away
- 11287 Idyllic Drive 102
Las Vegas, NV$580,000
0.13 miles away
- 1181 Blossom Point Street
Las Vegas, NV$579,989
0.27 miles away

11356 Belmont Lake Drive 103
Las Vegas, NV
LIGHTBOX-IMAGES
