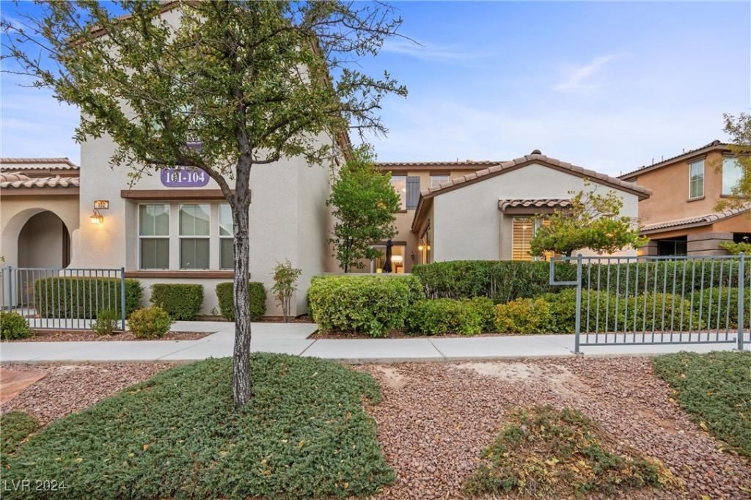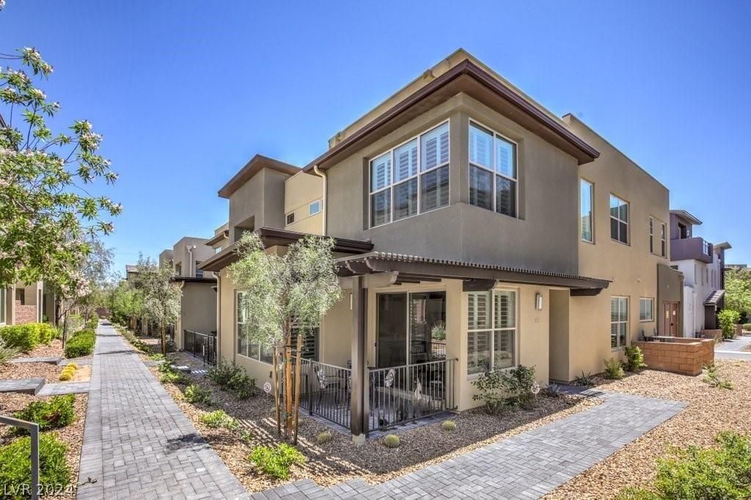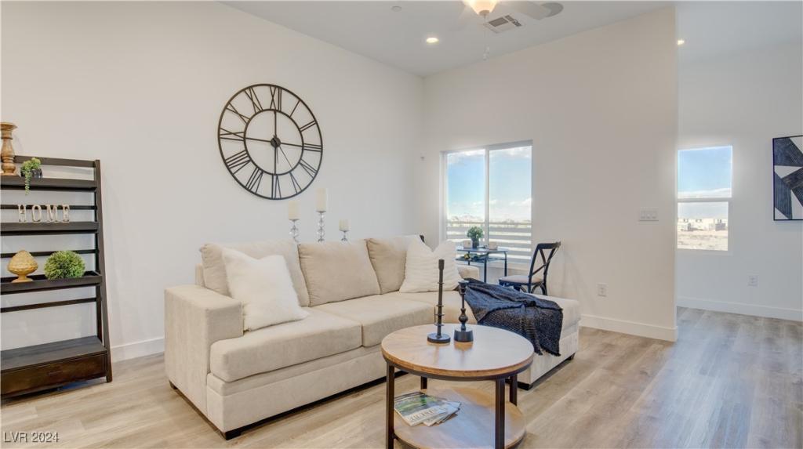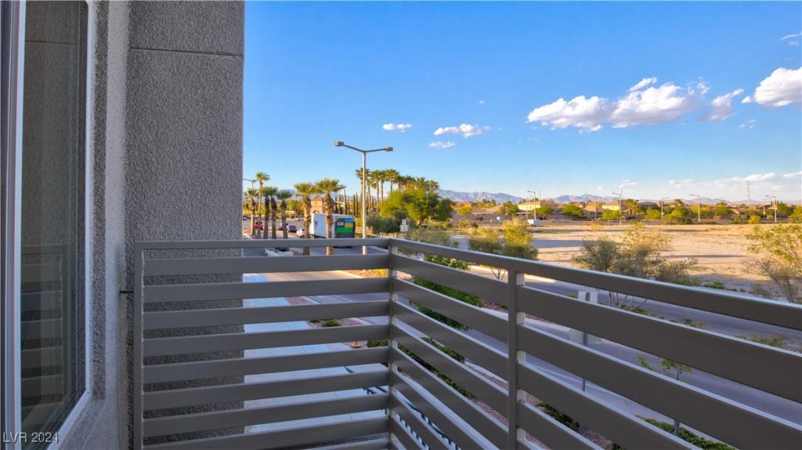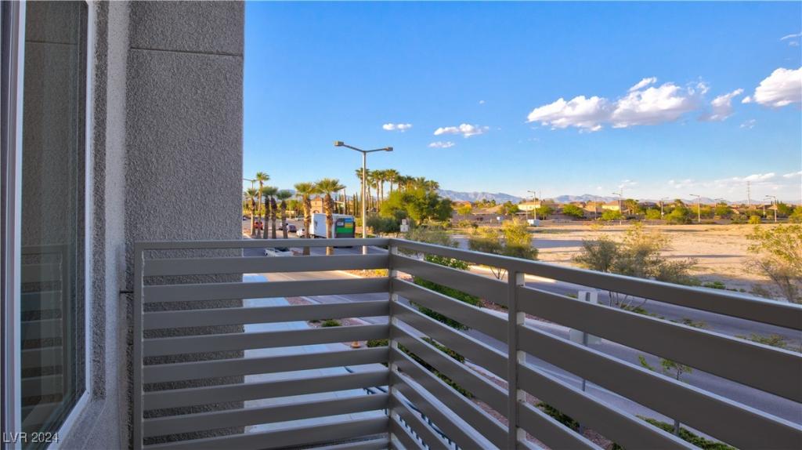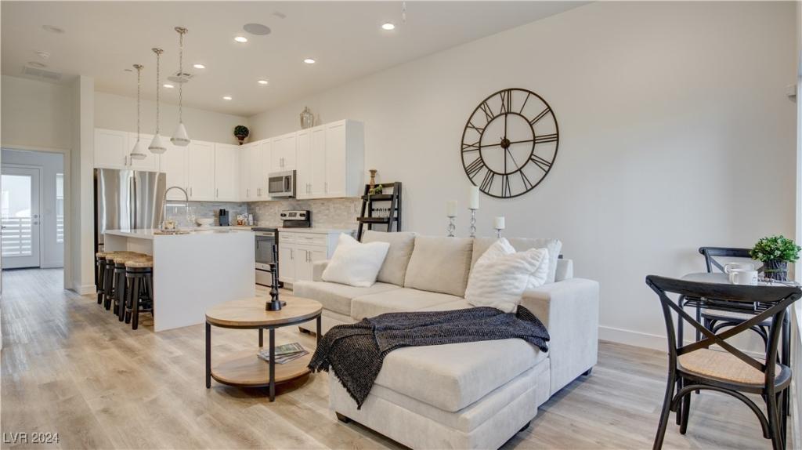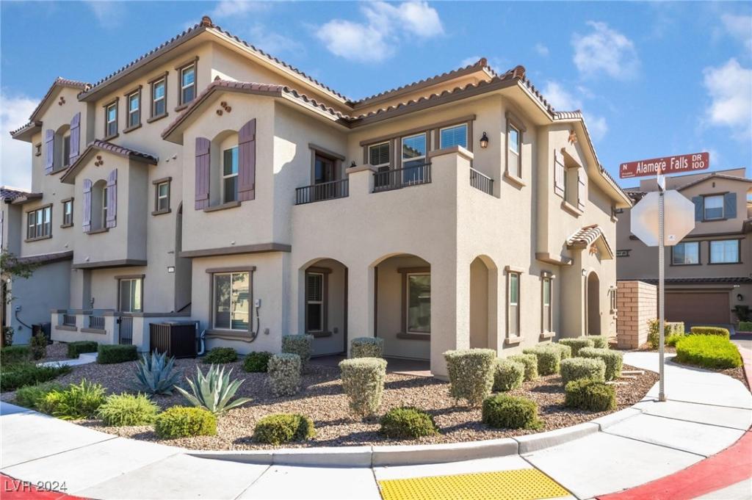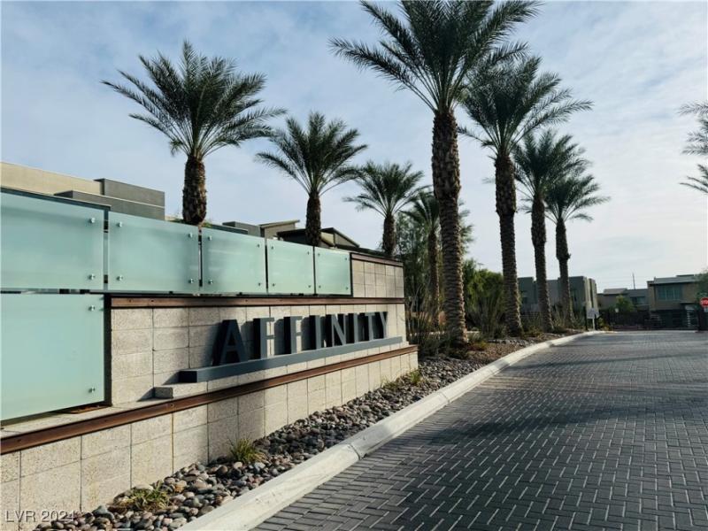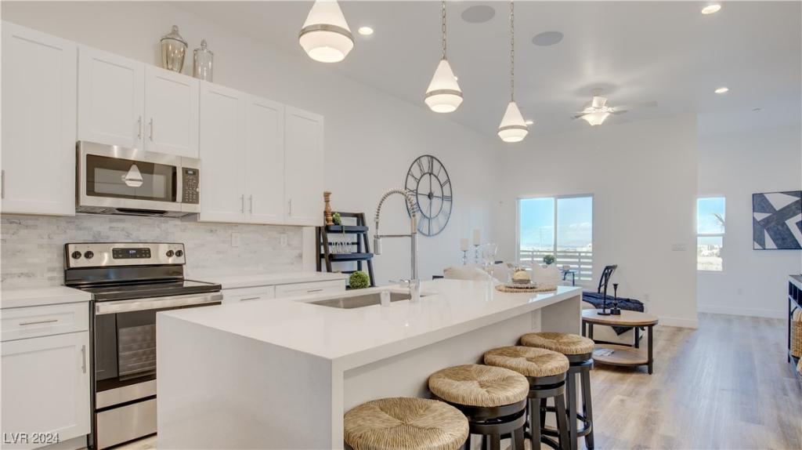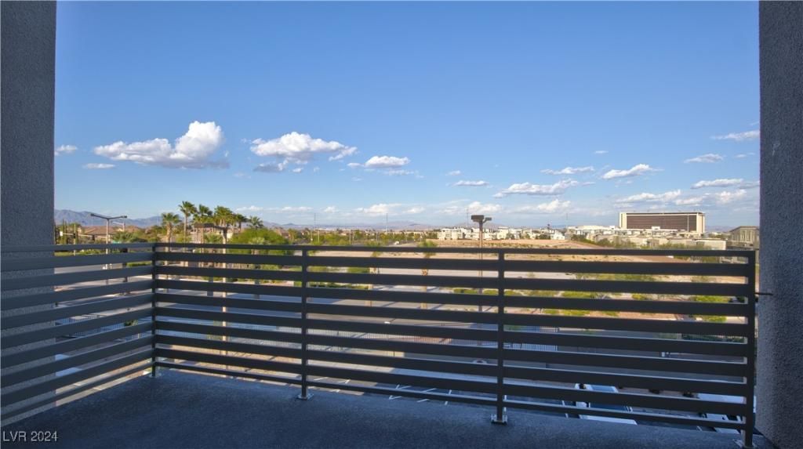Spacious and Thoughtfully Upgraded Townhome in the heart of Summerlin! This home is located walking distance from Downtown Summerlin and just minutes to the picturesque Red Rock Canyon. This home boasts two massive living spaces that are adjoined by a private courtyard that creates an amazing flow from room to room and serves as a great space for entertaining guests. This home contains Two Bedrooms both with Ensuite Bath. The Family Room is equipt with a cozy Fireplace and connected to a highly Upgraded Kitchen with Custom White Cabinets, Granite Counters and Stainless Steel Appliances. This Community Offers a Huge Park that is meticulously maintained and a Private Pool and Spa for the Residents of West Park. This is truly a one of a kind property!
Listing Provided Courtesy of Realty ONE Group, Inc
Property Details
Price:
$529,000
MLS #:
2636160
Status:
Active
Beds:
2
Baths:
3
Address:
11347 Belmont Lake Drive 101
Type:
Townhouse
Subdivision:
Summerlin Village 19 Phase 2
City:
Las Vegas
Listed Date:
Dec 2, 2024
State:
NV
Finished Sq Ft:
1,745
Total Sq Ft:
1,745
ZIP:
89135
Year Built:
2009
Schools
Elementary School:
Goolsby, Judy & John,Goolsby, Judy & John
Middle School:
Rogich Sig
High School:
Palo Verde
Interior
Appliances
Dryer, Gas Cooktop, Disposal, Microwave, Refrigerator, Washer
Bathrooms
3 Full Bathrooms
Cooling
Central Air, Electric, Two Units
Fireplaces Total
1
Flooring
Carpet, Ceramic Tile, Marble, Tile
Heating
Central, Gas, Multiple Heating Units
Laundry Features
Gas Dryer Hookup, Laundry Room, Upper Level
Exterior
Architectural Style
Two Story
Community Features
Pool
Exterior Features
Courtyard, Patio, Private Yard, Sprinkler Irrigation
Parking Features
Attached, Garage, Guest, Private
Roof
Tile
Financial
HOA Fee
$172
HOA Fee 2
$108
HOA Frequency
Monthly
HOA Includes
AssociationManagement,MaintenanceGrounds,RecreationFacilities
HOA Name
West Park
Taxes
$2,027
Directions
From West Charleston & the 215, Head West on Charleston, Left on Plaza Center, second exit at roundabout and remain on Plaza Center Drive, take first Left on Belmont Lake to property.
Map
Contact Us
Mortgage Calculator
Similar Listings Nearby
- 11286 Cactus Tower Avenue 101
Las Vegas, NV$669,900
0.17 miles away
- 11485 Vibrant Heights Drive 32
Las Vegas, NV$609,989
0.28 miles away
- 1124 Prospering Creek Street
Las Vegas, NV$590,989
0.33 miles away
- 1163 Blossom Point Street
Las Vegas, NV$589,990
0.30 miles away
- 1164 Prospering Creek Street
Las Vegas, NV$589,989
0.31 miles away
- 165 Petaluma Valley Drive
Las Vegas, NV$585,900
2.00 miles away
- 11287 Idyllic Drive 102
Las Vegas, NV$580,000
0.19 miles away
- 1181 Blossom Point Street
Las Vegas, NV$579,989
0.29 miles away
- 1187 Blossom Point Street 36
Las Vegas, NV$569,989
0.29 miles away

11347 Belmont Lake Drive 101
Las Vegas, NV
LIGHTBOX-IMAGES
