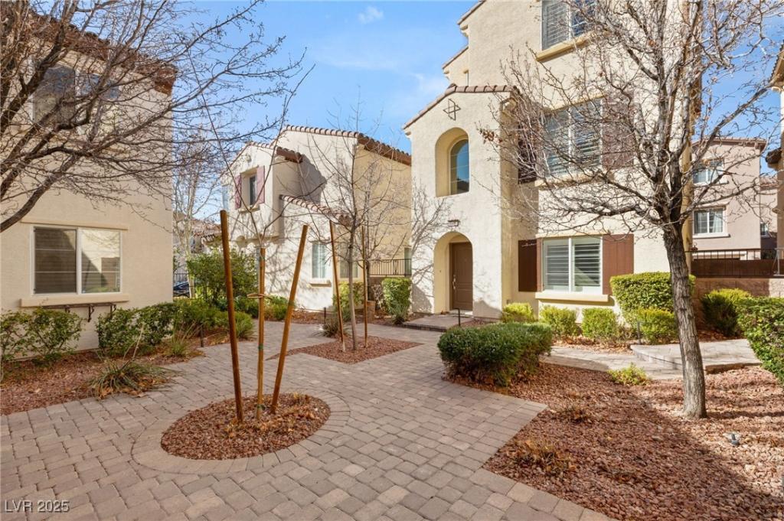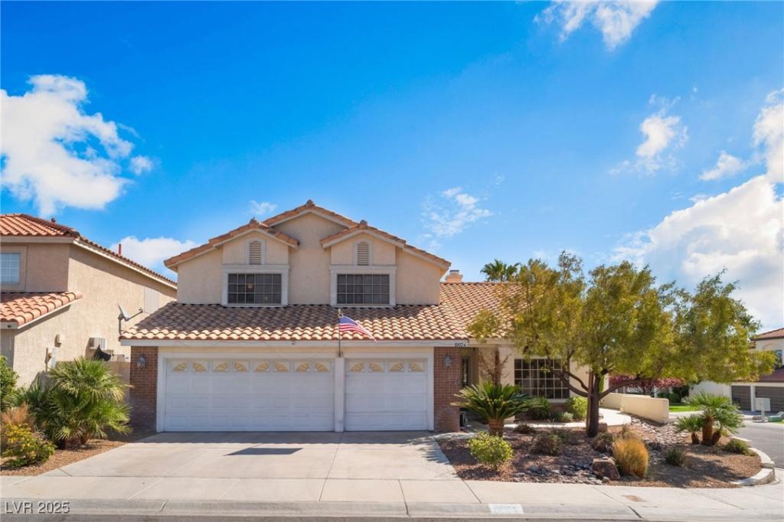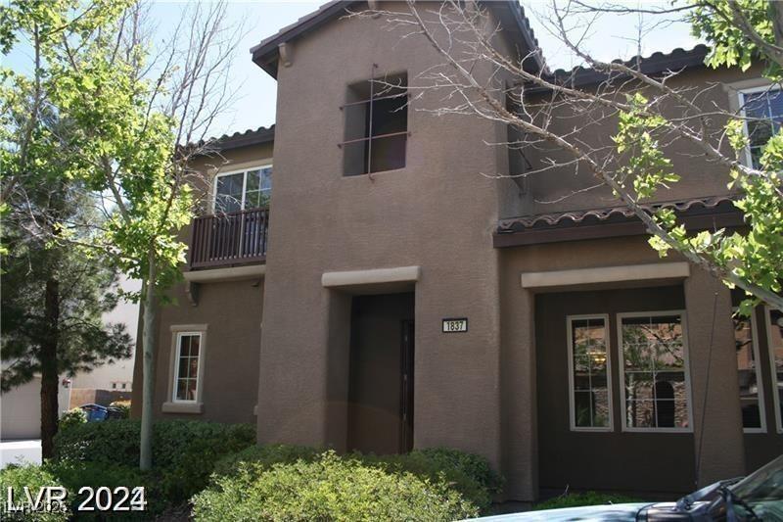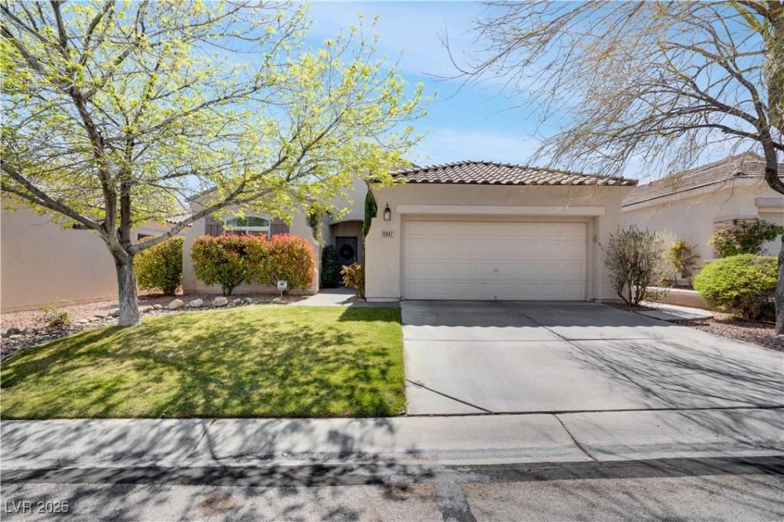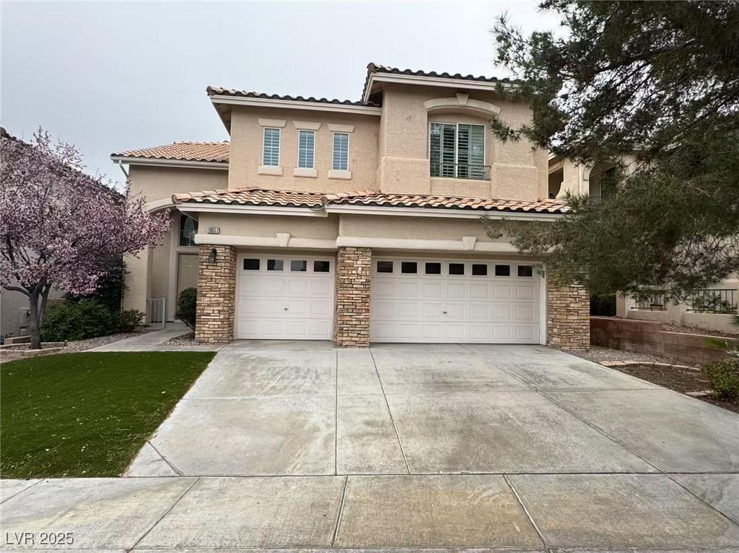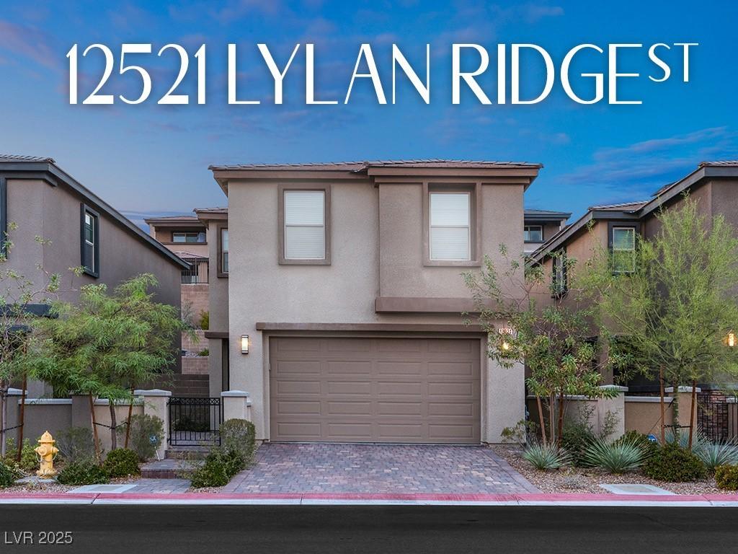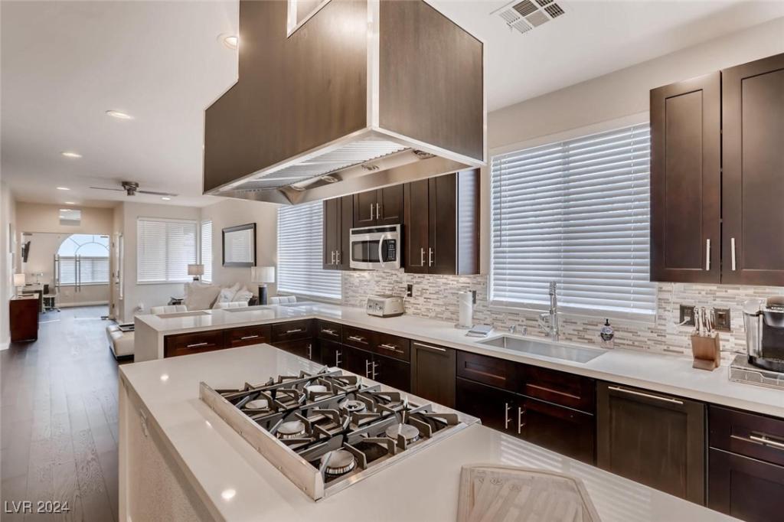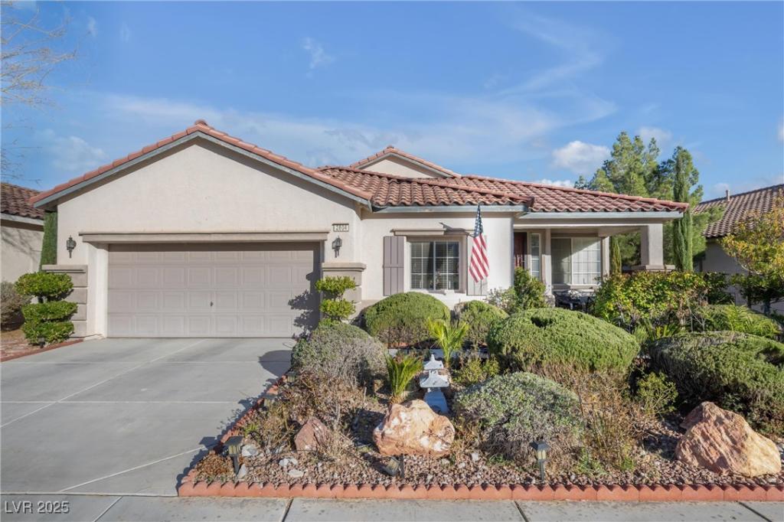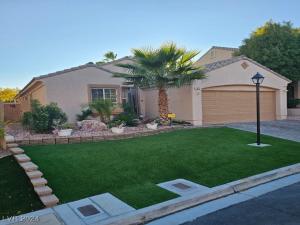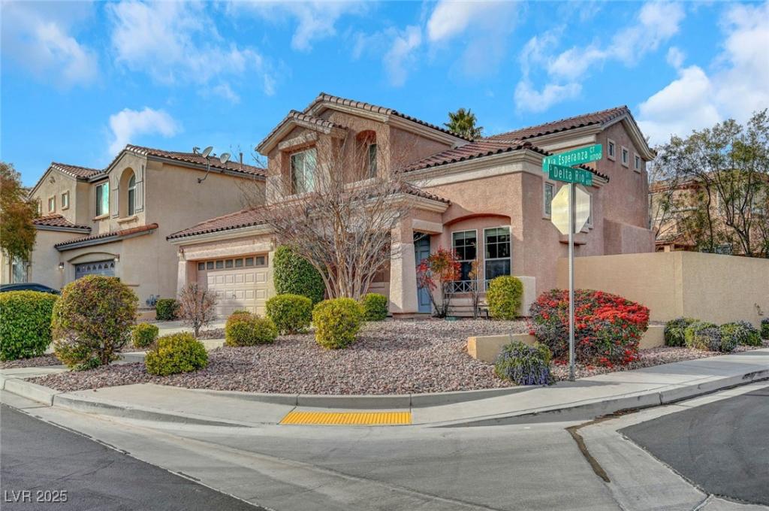Unbeatable Location! Just a 5-Minute Walk to Downtown Summerlin & Red Rock Casino! This beautifully maintained three story home offers the perfect blend of style and functionality, while living like a two story. Featuring elegant laminate wood and tile flooring, sophisticated cabinetry, and two luxurious primary suites for ultimate comfort and privacy. A standout feature of this home is the versatile downstairs den—ideal as a home office, guest retreat, or multi-purpose space—complete with its own full ensuite bathroom for added convenience. The stunning kitchen is fully equipped with a new dishwasher, refrigerator, and microwave. Plus, major infrastructure upgrades in 2024 include a brand-new AC and furnace, hot water heater, and water softener! This home truly has it all—modern upgrades, thoughtful design, and an unbeatable location! Don’t miss your chance to make it yours!
Listing Provided Courtesy of Huntington & Ellis, A Real Est
Property Details
Price:
$529,999
MLS #:
2658453
Status:
Active
Beds:
2
Baths:
4
Address:
1968 Granemore Street
Type:
Single Family
Subtype:
SingleFamilyResidence
Subdivision:
Summerlin Village 19 Enclave 2
City:
Las Vegas
Listed Date:
Feb 26, 2025
State:
NV
Finished Sq Ft:
1,791
Total Sq Ft:
1,791
ZIP:
89135
Lot Size:
1,307 sqft / 0.03 acres (approx)
Year Built:
2009
Schools
Elementary School:
Goolsby, Judy & John,Goolsby, Judy & John
Middle School:
Rogich Sig
High School:
Palo Verde
Interior
Appliances
Built In Gas Oven, Dryer, Dishwasher, Gas Cooktop, Disposal, Microwave, Refrigerator, Water Softener Owned
Bathrooms
2 Full Bathrooms, 1 Three Quarter Bathroom, 1 Half Bathroom
Cooling
Central Air, Electric
Flooring
Ceramic Tile, Laminate
Heating
Central, Gas
Laundry Features
Gas Dryer Hookup, Laundry Closet, Main Level
Exterior
Architectural Style
Three Story
Association Amenities
Barbecue, Park, Pool
Community Features
Pool
Construction Materials
Block, Stucco, Drywall
Exterior Features
Courtyard, Patio, Sprinkler Irrigation
Parking Features
Attached, Garage, Garage Door Opener, Guest, Inside Entrance, Private
Roof
Tile
Financial
HOA Fee
$67
HOA Fee 2
$114
HOA Frequency
Monthly
HOA Includes
AssociationManagement,MaintenanceGrounds,RecreationFacilities
HOA Name
Summerlin South
Taxes
$2,529
Directions
215 W, Exit Hughes Park/Summerlin Center, L /Summerlin Center, at Circle 2nd exit to Carleton Mills, L/ Sutton Falls, R/ Newton Commons, L / Granemore.
Map
Contact Us
Mortgage Calculator
Similar Listings Nearby
- 10024 Skipper Court
Las Vegas, NV$675,000
1.83 miles away
- 1837 Ardilea Street
Las Vegas, NV$674,900
0.07 miles away
- 10847 Intro Avenue
Las Vegas, NV$669,000
0.96 miles away
Las Vegas, NV$668,800
1.98 miles away
- 12521 Lylan Ridge Street
Las Vegas, NV$668,000
1.79 miles away
- 2544 Chantemar Street
Las Vegas, NV$665,000
1.35 miles away
- 2804 Gallant Hills Drive
Las Vegas, NV$660,000
0.95 miles away
- 11261 Playa Caribe Avenue
Las Vegas, NV$654,950
1.31 miles away
- 11740 Via Esperanza Avenue
Las Vegas, NV$650,000
1.29 miles away

1968 Granemore Street
Las Vegas, NV
LIGHTBOX-IMAGES
