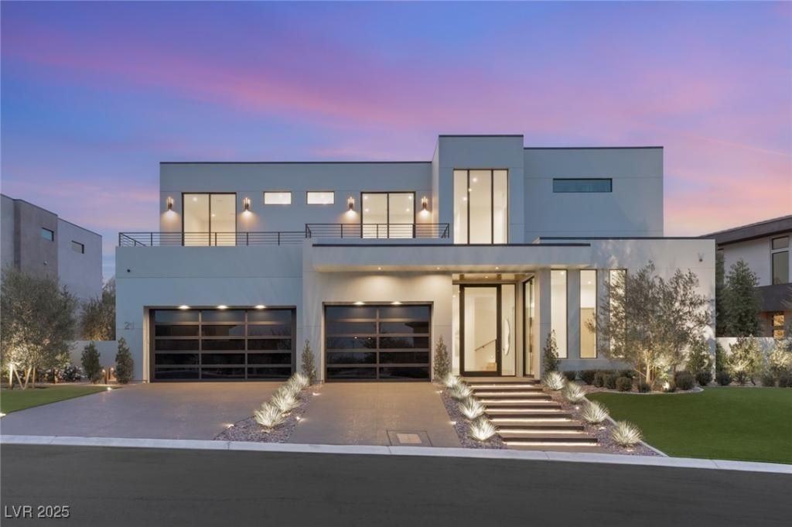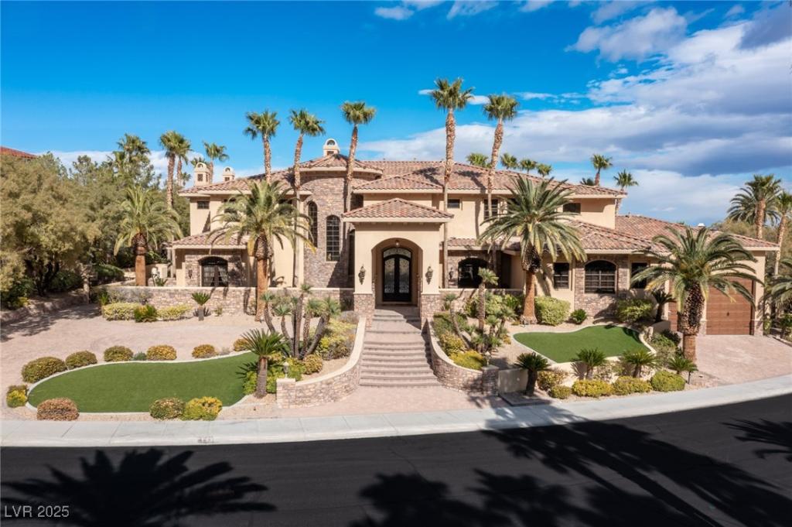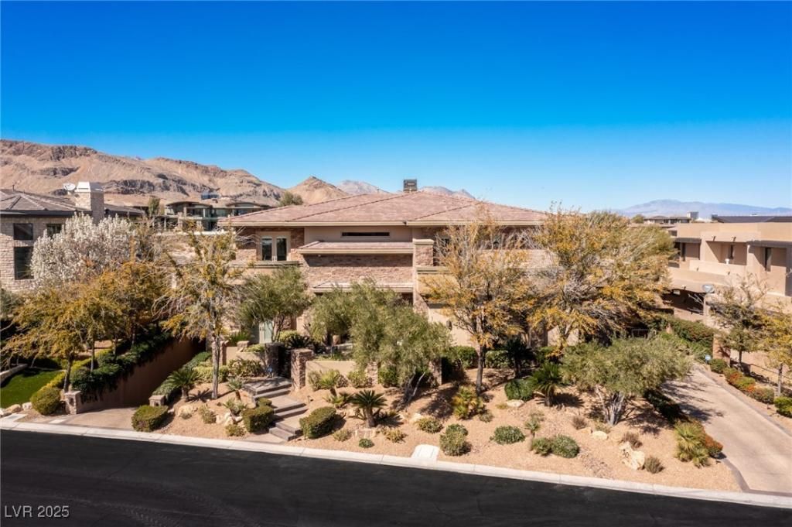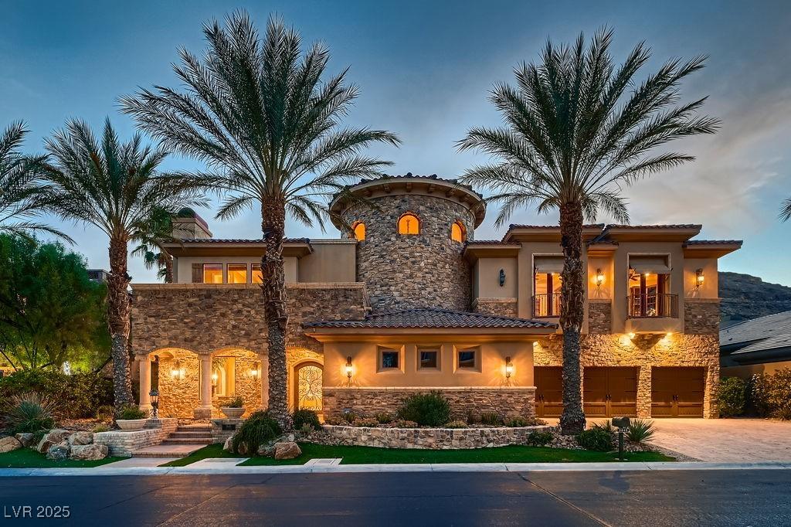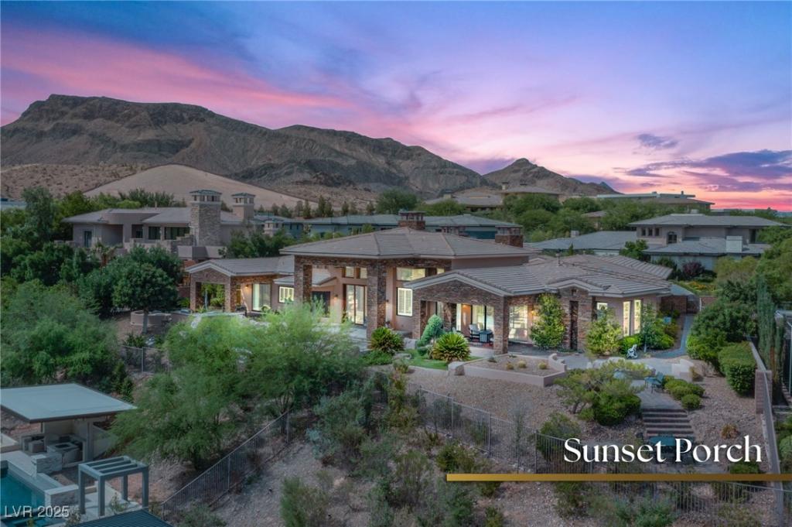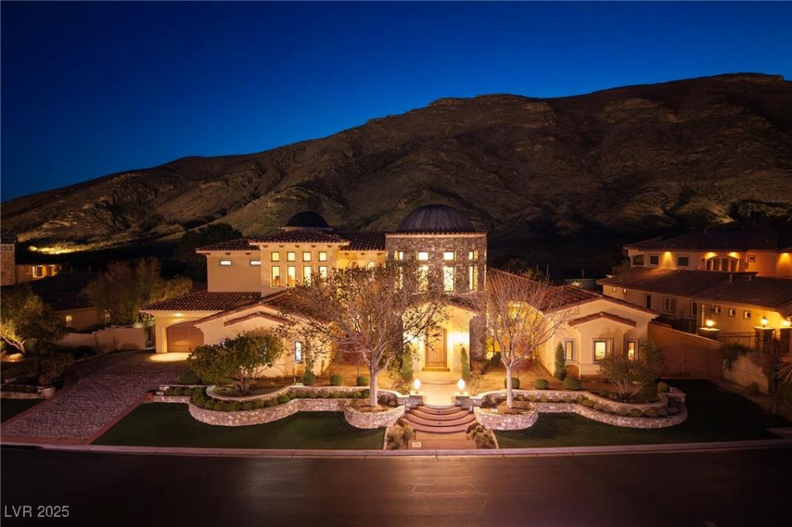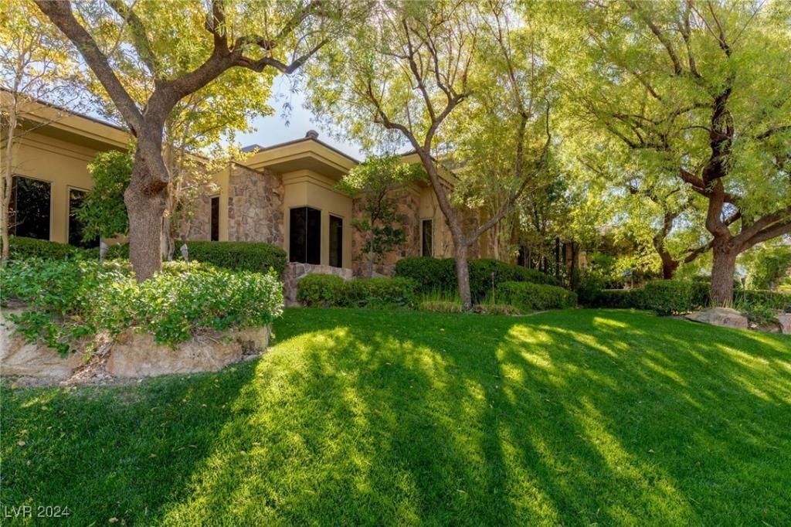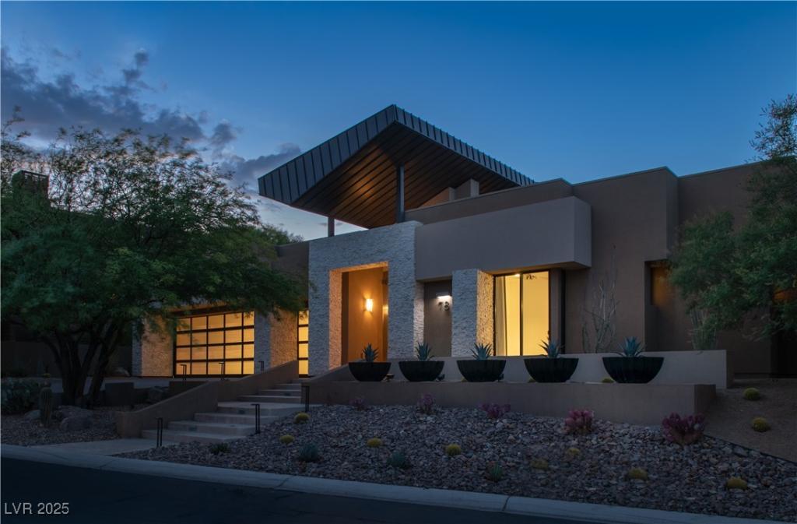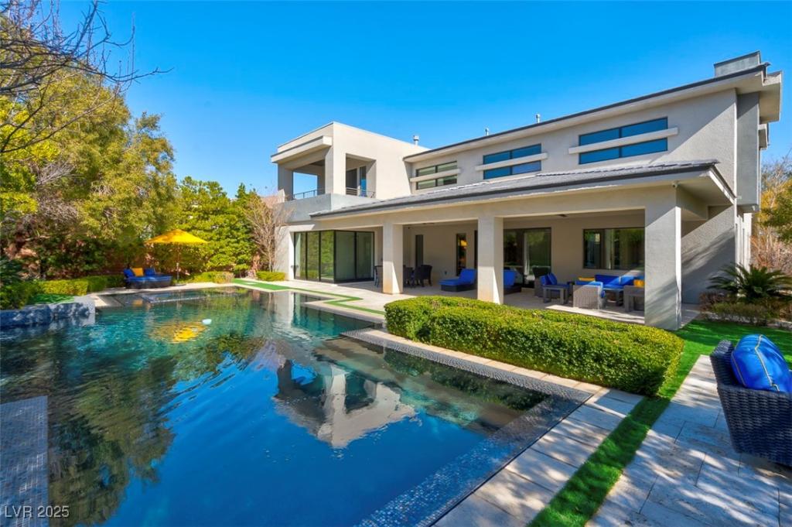Sleek modern design meets effortless luxury in this 6,025 SF home in The Ridges. Flooded with
natural light, the open floor plan features designer finishes, pocketing sliders, and a bar off the
great room for seamless indoor-outdoor living. The chef’s kitchen is invisibly integrated, while
the backyard is an entertainer’s dream with a covered patio, retractable projector screen, and
pool. Five ensuite bedrooms include a junior primary on the main level with pool access and an
upstairs primary retreat with a spa-like bath, soaking tub, and custom wraparound closet.
Multiple balconies, an elevator, and dual laundry rooms add to the home's thoughtful design.
Located in one of Las Vegas’ most exclusive communities, this is a rare opportunity to own a
sophisticated yet livable retreat in The Ridges.
natural light, the open floor plan features designer finishes, pocketing sliders, and a bar off the
great room for seamless indoor-outdoor living. The chef’s kitchen is invisibly integrated, while
the backyard is an entertainer’s dream with a covered patio, retractable projector screen, and
pool. Five ensuite bedrooms include a junior primary on the main level with pool access and an
upstairs primary retreat with a spa-like bath, soaking tub, and custom wraparound closet.
Multiple balconies, an elevator, and dual laundry rooms add to the home's thoughtful design.
Located in one of Las Vegas’ most exclusive communities, this is a rare opportunity to own a
sophisticated yet livable retreat in The Ridges.
Listing Provided Courtesy of IS Luxury
Property Details
Price:
$6,475,000
MLS #:
2652337
Status:
Active
Beds:
5
Baths:
5
Address:
21 Grey Owl Court
Type:
Single Family
Subtype:
SingleFamilyResidence
Subdivision:
Summerlin Village 18 Ridges Parcel P Talon Ridge
City:
Las Vegas
Listed Date:
Feb 5, 2025
State:
NV
Finished Sq Ft:
6,025
Total Sq Ft:
6,025
ZIP:
89135
Lot Size:
13,504 sqft / 0.31 acres (approx)
Year Built:
2024
Schools
Elementary School:
Goolsby, Judy & John,Goolsby, Judy & John
Middle School:
Fertitta Frank & Victoria
High School:
Durango
Interior
Appliances
Built In Electric Oven, Double Oven, Dryer, Gas Cooktop, Disposal, Microwave, Refrigerator, Water Purifier, Wine Refrigerator, Washer
Bathrooms
2 Full Bathrooms, 2 Three Quarter Bathrooms, 1 Half Bathroom
Cooling
Central Air, Electric, Two Units
Fireplaces Total
1
Flooring
Carpet, Hardwood, Other
Heating
Central, Gas, Multiple Heating Units
Laundry Features
Electric Dryer Hookup, Gas Dryer Hookup, Main Level, Laundry Room, Upper Level
Exterior
Architectural Style
Two Story
Association Amenities
Country Club, Clubhouse, Fitness Center, Golf Course, Gated, Indoor Pool, Playground, Park, Pool, Recreation Room, Guard, Spa Hot Tub, Security, Tennis Courts
Community Features
Pool
Construction Materials
Drywall
Exterior Features
Balcony, Patio, Sprinkler Irrigation
Parking Features
Attached, Exterior Access Door, Finished Garage, Garage, Garage Door Opener, Inside Entrance, Private
Roof
Flat
Security Features
Security System Owned, Gated Community
Financial
HOA Fee
$67
HOA Fee 2
$620
HOA Frequency
Monthly
HOA Includes
AssociationManagement,RecreationFacilities,Security
HOA Name
Summerlin Master
Taxes
$22,618
Directions
From Flamingo Rd and 215. West on Flamingo Rd. at the roundabout take the second exit onto Granite Ridge. Through the gate. Turn left onto Hawkeye Lane. Turn left onto Grey Owl Court. Home is on the left.
Map
Contact Us
Mortgage Calculator
Similar Listings Nearby
- 2540 Red Arrow Drive
Las Vegas, NV$8,250,000
1.93 miles away
- 30 Meadowhawk Lane
Las Vegas, NV$7,777,777
0.38 miles away
- 2845 Red Arrow Drive
Las Vegas, NV$6,299,000
1.55 miles away
- 23 Quiet Moon Lane
Las Vegas, NV$5,750,000
0.77 miles away
- 2619 Red Arrow Drive
Las Vegas, NV$5,299,999
1.81 miles away
- 33 Promontory Ridge Drive
Las Vegas, NV$5,250,000
0.68 miles away
- 78 Hawk Ridge Drive
Las Vegas, NV$4,999,000
0.64 miles away
- 43 Grey Feather Drive
Las Vegas, NV$4,750,000
0.25 miles away

21 Grey Owl Court
Las Vegas, NV
LIGHTBOX-IMAGES
