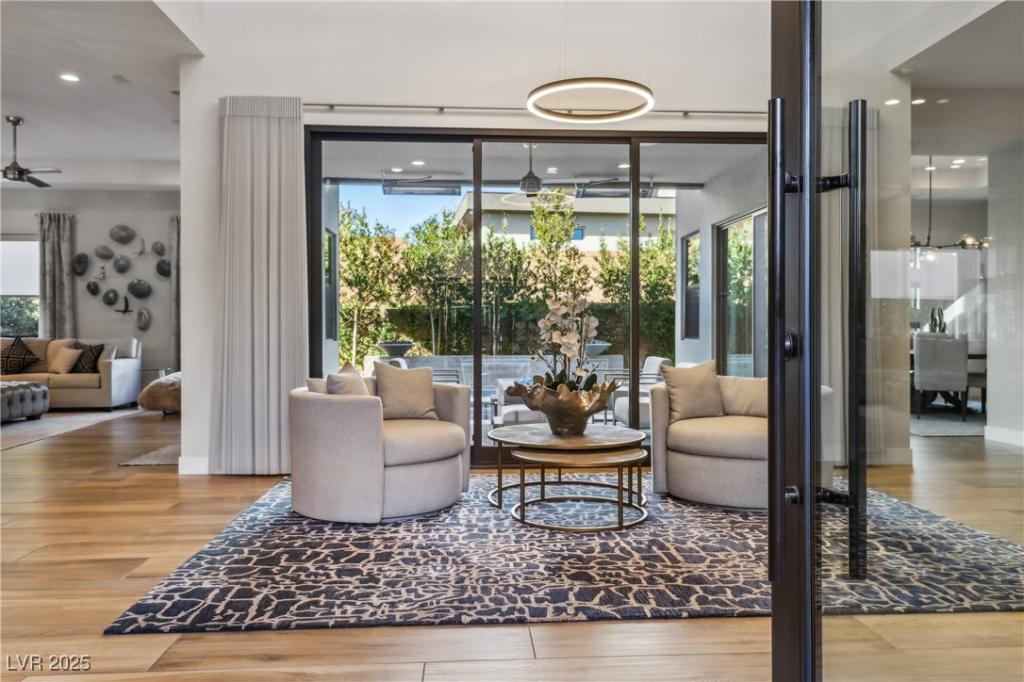PRICED UNDER $668/SF & enhanced by a limited-time Seller-offered interest rate buy-down, this Sterling Ridge masterpiece pairs smart financial advantage with architectural excellence. Privately set within a two-home cul-de-sac at The Ridges, this residence blends sophistication with functionality, curated by a licensed interior designer. A private courtyard leads to an oversized glass door unveiling 4 ensuite bedrooms, a chef’s kitchen with high-end appliances, custom cabinetry, & imported stone. Expansive living areas flow outdoors, enhanced by a fully integrated home automation system controlling window coverings, sound, pool, climate, & security. The resort-style backyard features mature desert landscaping, a sparkling pool, spa, fire features, waterfalls, & an outdoor kitchen—ideal for alfresco dining & intimate gatherings, surrounded by multi-million dollar estates. From the spa-inspired primary suite to bespoke finishes, this home offers a lifestyle of refinement & exclusivity.
Property Details
Price:
$2,785,000
MLS #:
2716791
Status:
Active
Beds:
4
Baths:
5
Type:
Single Family
Subtype:
SingleFamilyResidence
Subdivision:
Summerlin Village 18 Ridges Parcel M N O Phase 2
Listed Date:
Sep 6, 2025
Finished Sq Ft:
4,172
Total Sq Ft:
4,172
Lot Size:
6,970 sqft / 0.16 acres (approx)
Year Built:
2018
Schools
Elementary School:
Goolsby, Judy & John,Goolsby, Judy & John
Middle School:
Fertitta Frank & Victoria
High School:
Durango
Interior
Appliances
Built In Gas Oven, Double Oven, Dryer, Dishwasher, Gas Cooktop, Disposal, Gas Water Heater, Microwave, Refrigerator, Water Softener Owned, Water Heater, Water Purifier, Wine Refrigerator, Washer
Bathrooms
1 Full Bathroom, 3 Three Quarter Bathrooms, 1 Half Bathroom
Cooling
Central Air, Electric, High Efficiency, Two Units
Fireplaces Total
2
Flooring
Carpet, Porcelain Tile, Tile
Heating
Gas, High Efficiency, Multiple Heating Units, Zoned
Laundry Features
Cabinets, Gas Dryer Hookup, Laundry Room, Sink, Upper Level
Exterior
Architectural Style
Two Story
Association Amenities
Clubhouse, Dog Park, Fitness Center, Gated, Jogging Path, Playground, Park, Pool, Guard, Spa Hot Tub, Security, Tennis Courts
Community Features
Pool
Construction Materials
Frame, Stucco
Exterior Features
Built In Barbecue, Balcony, Barbecue, Courtyard, Dog Run, Patio, Private Yard, Sprinkler Irrigation
Parking Features
Attached, Epoxy Flooring, Finished Garage, Garage, Garage Door Opener, Inside Entrance, Private, Storage
Roof
Tile
Security Features
Security System Owned, Gated Community
Financial
HOA Fee
$630
HOA Fee 2
$65
HOA Frequency
Monthly
HOA Includes
AssociationManagement,RecreationFacilities,Security
HOA Name
The Ridges
Taxes
$11,347
Directions
From I- 215 W, exit Town Center, (L) on Town Center, (R) on Flamingo, at roundabout take the second exit on toGranite Ridge Dr. towards guard gate entry, past guard gate,(L) on Grey Feather Dr. to Sterling Ridge gated entry,(L)on Moonfire, second to last home on the left.
Map
Contact Us
Mortgage Calculator
Similar Listings Nearby

5 Moonfire Drive
Las Vegas, NV

