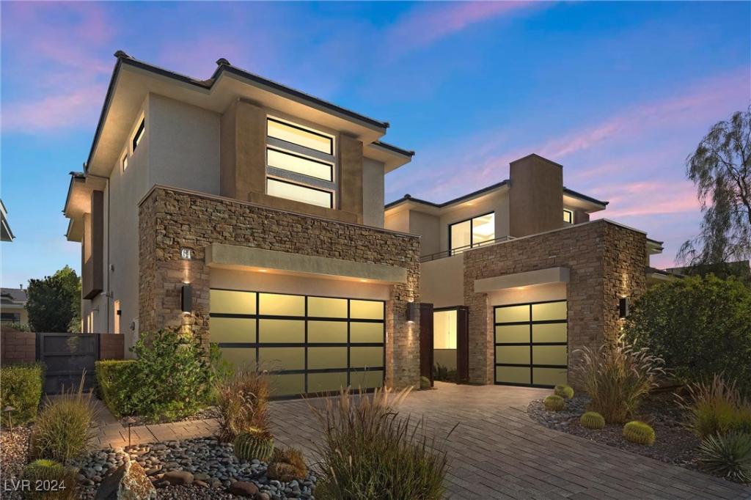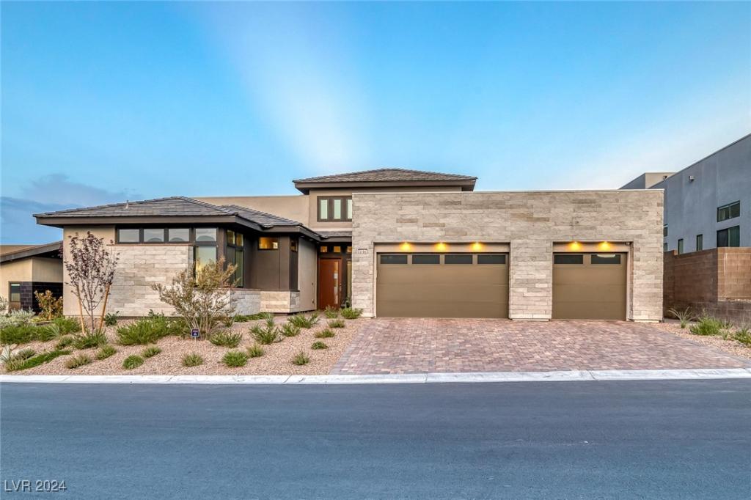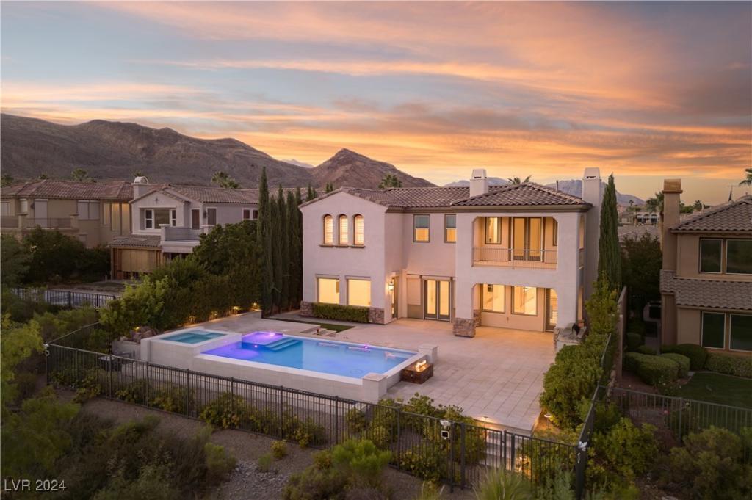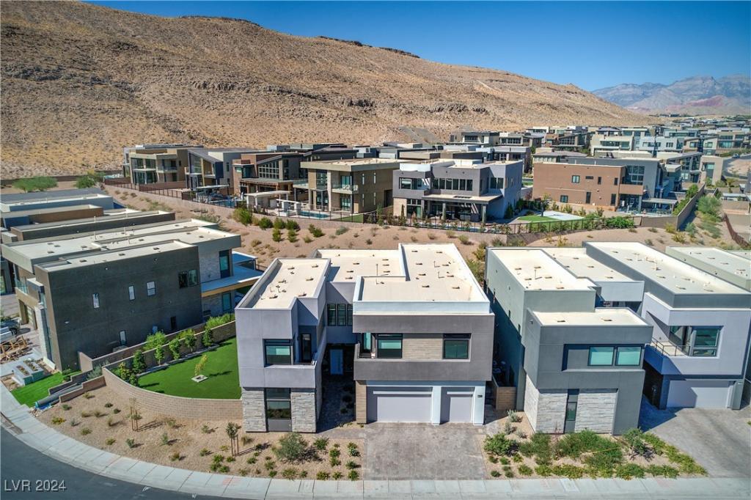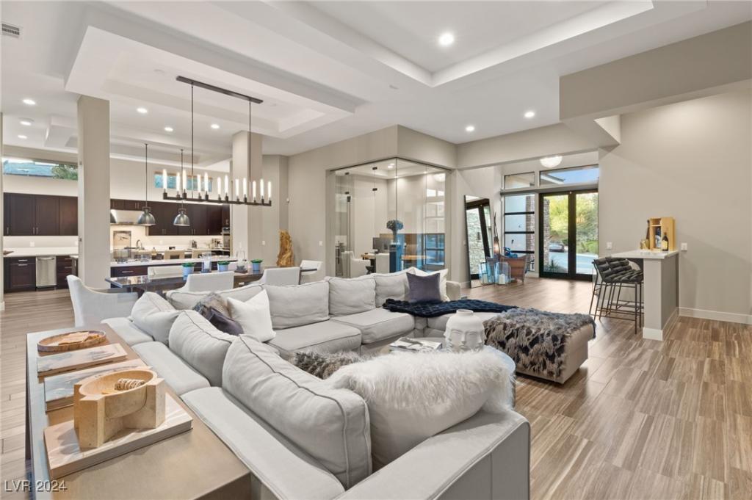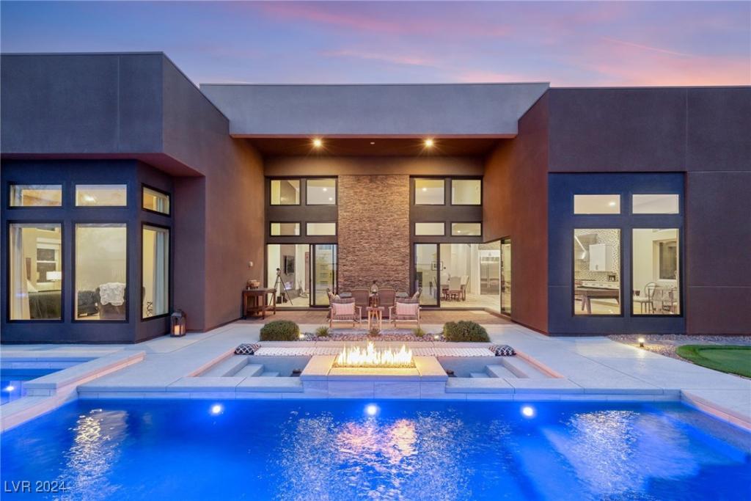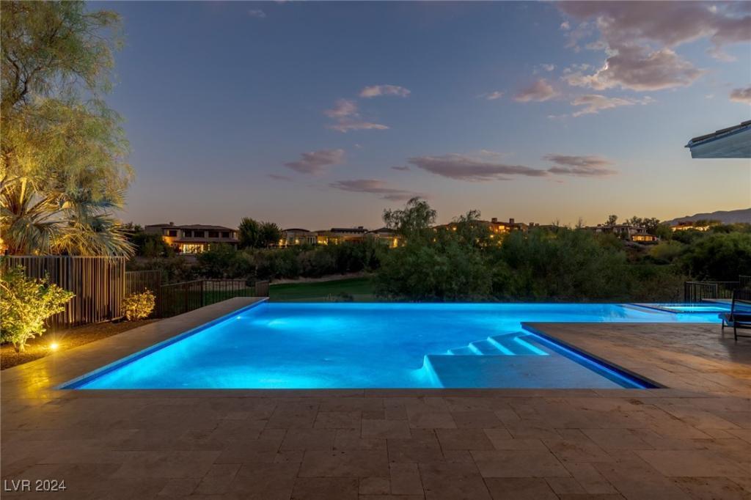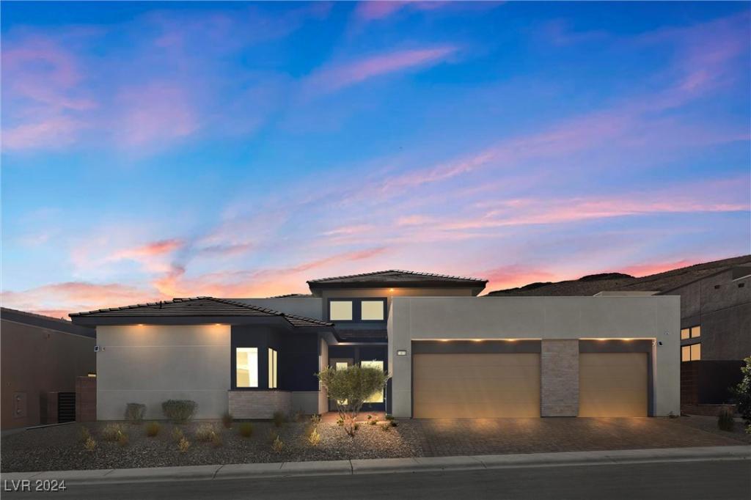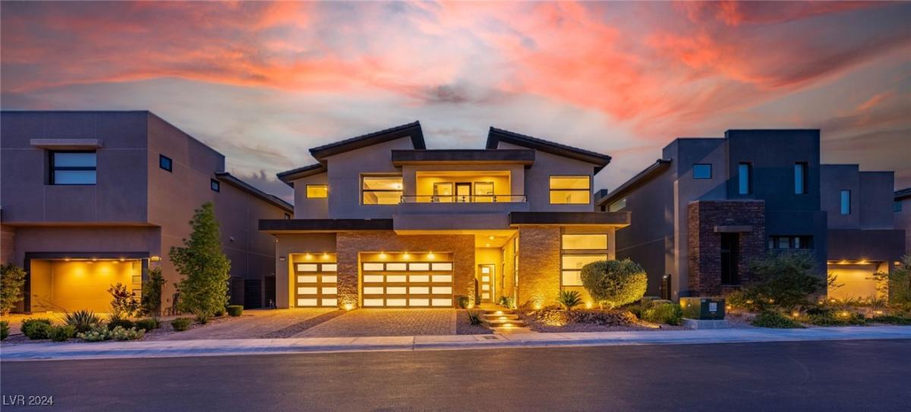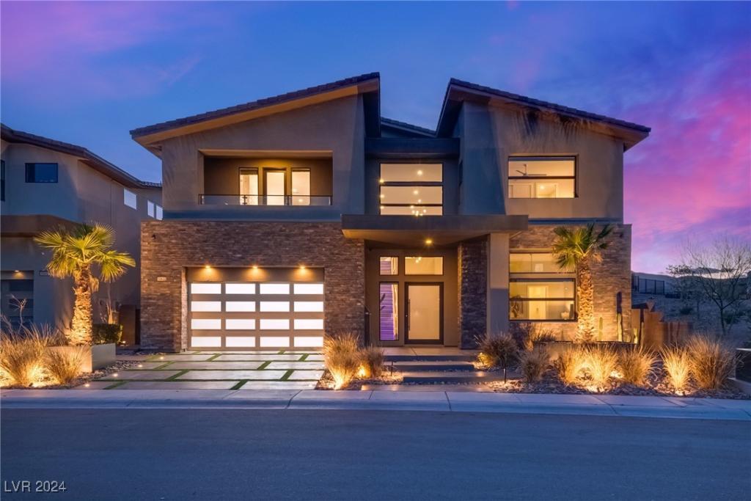Thoughtfully designed retreat in The Ridges blends dramatic architecture with seamless indoor-outdoor living. A gated courtyard entry offers a view of the sparkling pool beyond. The soaring two-story gathering room flows to a covered patio, connecting the kitchen, den & outdoors for effortless entertaining. A cozy den with fireplace & bar, plus a dining room with patio access, add to the home’s charm. The kitchen features a Sub-Zero refrigerator, high-performance range, wall oven, and built-in coffee system. A main-level en-suite bedroom suits guests or multi-generational living. Upstairs, two en-suite bedrooms & the secluded primary retreat ensure privacy. The primary suite includes a lounge, balcony, dual walk-in closets & a spa-like bath with a multi-jet shower and soaking tub. The private backyard features lush landscaping, a pool, spa, cascading waterfalls & patio with built-in BBQ for al fresco dining. Check back for more designer photos coming soon!
Listing Provided Courtesy of Keller Williams Realty Las Veg
Property Details
Price:
$2,600,000
MLS #:
2635330
Status:
Active
Beds:
4
Baths:
5
Address:
64 Grey Feather Drive
Type:
Single Family
Subtype:
SingleFamilyResidence
Subdivision:
Summerlin Village 18 Ridges Parcel M N O Phase 1
City:
Las Vegas
Listed Date:
Nov 25, 2024
State:
NV
Finished Sq Ft:
4,172
Total Sq Ft:
4,172
ZIP:
89135
Lot Size:
7,405 sqft / 0.17 acres (approx)
Year Built:
2015
Schools
Elementary School:
Goolsby, Judy & John,Goolsby, Judy & John
Middle School:
Fertitta Frank & Victoria
High School:
Durango
Interior
Appliances
Built In Electric Oven, Dryer, Dishwasher, Disposal, Gas Range, Microwave, Refrigerator, Wine Refrigerator, Washer
Bathrooms
1 Full Bathroom, 3 Three Quarter Bathrooms, 1 Half Bathroom
Cooling
Central Air, Electric, High Efficiency, Two Units
Fireplaces Total
1
Flooring
Tile
Heating
Central, Gas, Multiple Heating Units, Zoned
Laundry Features
Cabinets, Electric Dryer Hookup, Gas Dryer Hookup, Laundry Room, Sink, Upper Level
Exterior
Architectural Style
Two Story
Community Features
Pool
Exterior Features
Built In Barbecue, Balcony, Barbecue, Courtyard, Patio, Private Yard, Sprinkler Irrigation
Parking Features
Attached, Garage, Garage Door Opener, Inside Entrance, Private
Roof
Flat, Tile
Financial
HOA Fee
$630
HOA Fee 2
$65
HOA Frequency
Monthly
HOA Includes
AssociationManagement,MaintenanceGrounds,RecreationFacilities,Security
HOA Name
The Ridges
Taxes
$11,256
Directions
From Town Center & Flamingo head west, follow road to roundabout, 2nd exit to Ridges Guard, through gate L on
Grey Feather, thru Sterling Ridge Gate, house on the left
Map
Contact Us
Mortgage Calculator
Similar Listings Nearby
- 5166 Peak Climb Drive
Las Vegas, NV$3,350,000
1.24 miles away
- 11503 Glowing Sunset Lane
Las Vegas, NV$3,250,000
1.20 miles away
- 5429 Succulent Rose Drive
Las Vegas, NV$3,150,000
1.60 miles away
- 33 Owl Ridge Court
Las Vegas, NV$3,000,000
0.11 miles away
- 5184 Steel Hammer Drive
Las Vegas, NV$2,999,999
1.25 miles away
- 11473 Glowing Sunset Lane
Las Vegas, NV$2,999,000
1.19 miles away
- 11015 Sanctuary Cove Court
Las Vegas, NV$2,975,000
1.15 miles away
- 10748 Steel Ridge Court
Las Vegas, NV$2,950,000
1.43 miles away
- 10632 Patina Hills Court
Las Vegas, NV$2,949,000
1.44 miles away

64 Grey Feather Drive
Las Vegas, NV
LIGHTBOX-IMAGES
