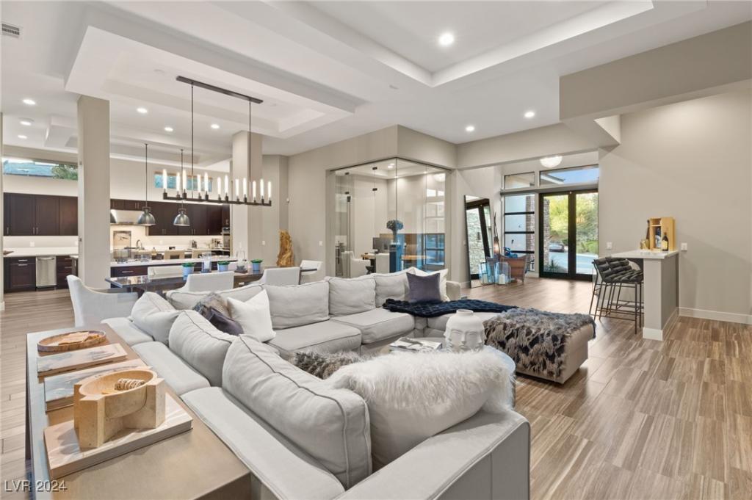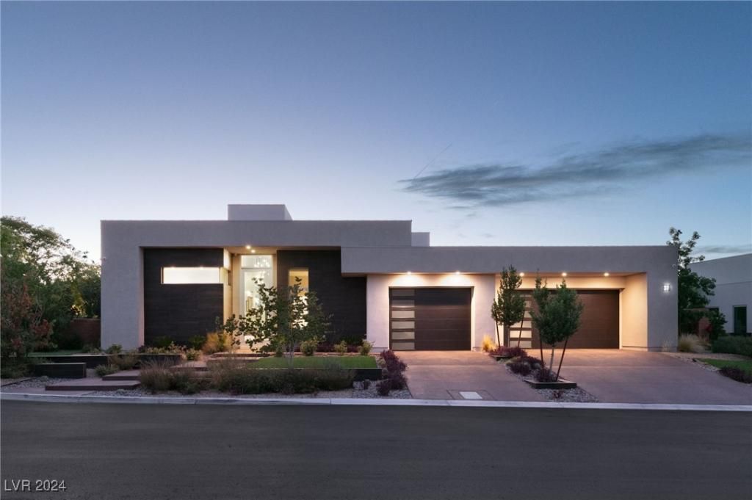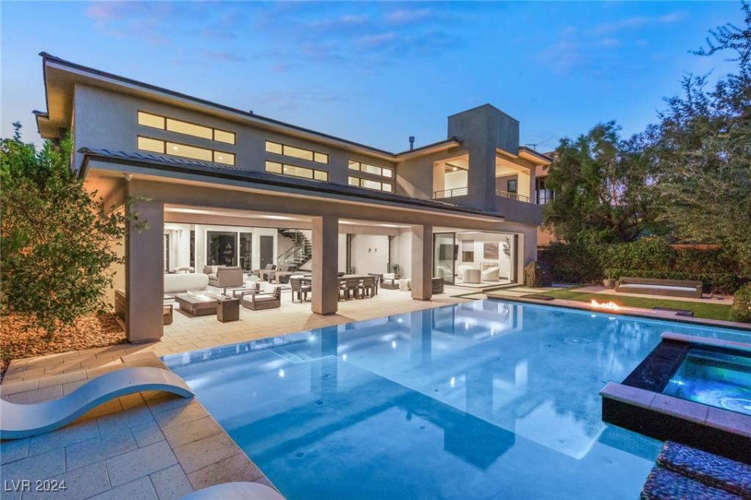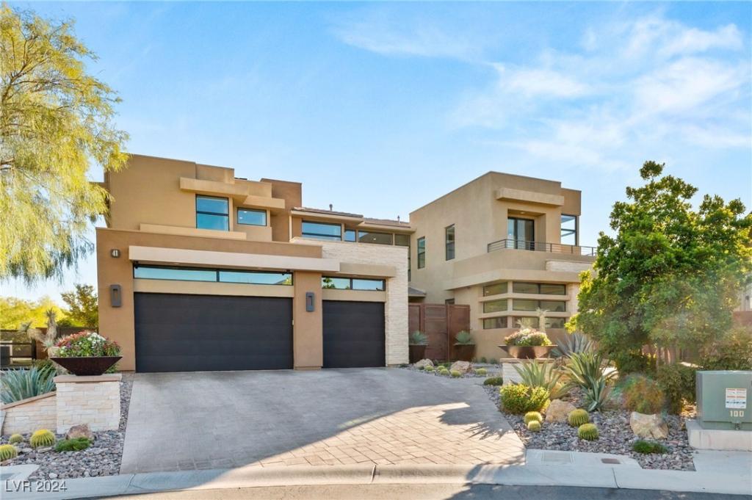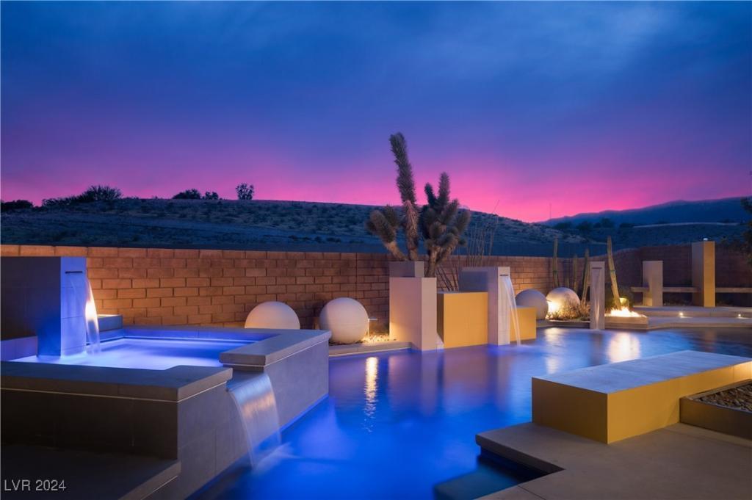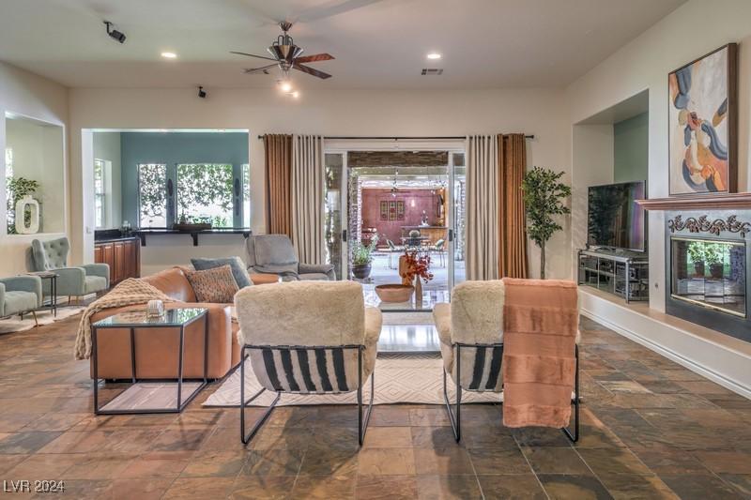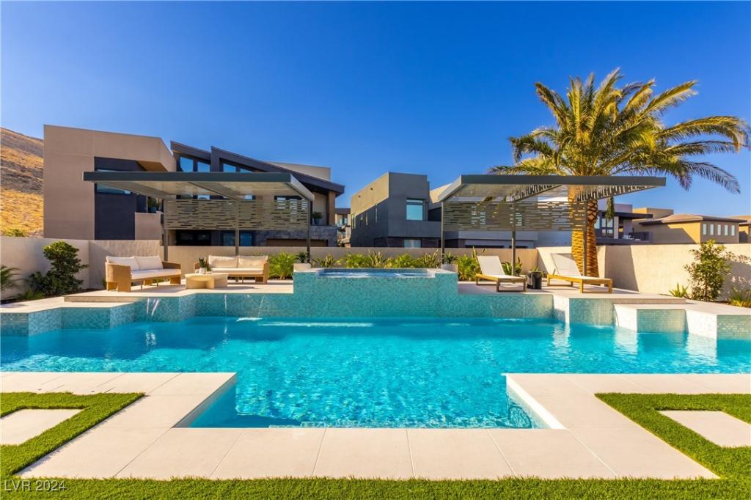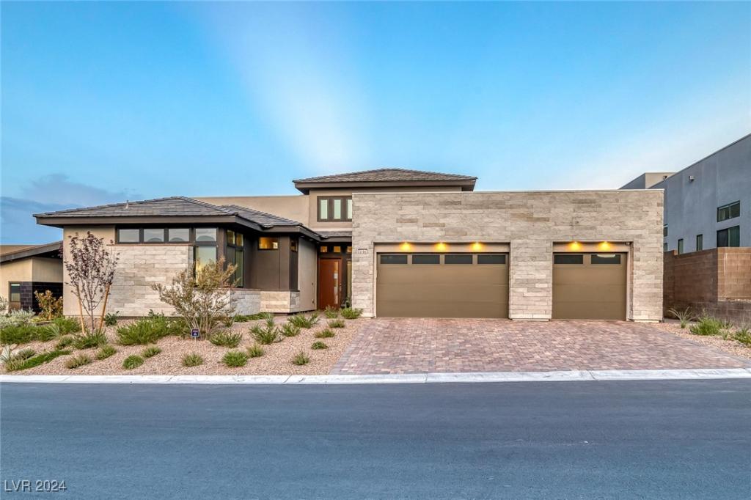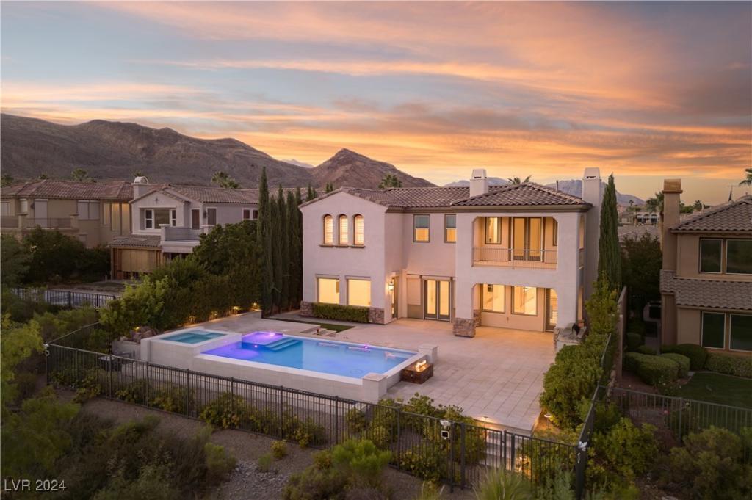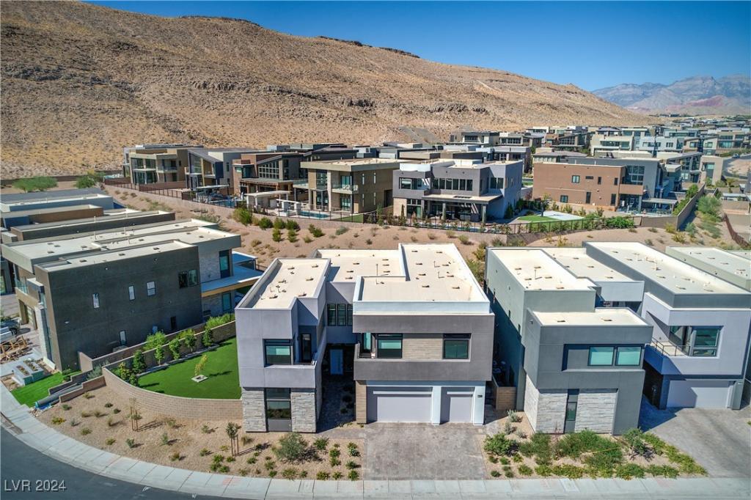Situated in the exclusive Summerlin community of The Ridges, this 3,797 sq ft single-story masterpiece blends modern luxury with effortless comfort. Soaring 14-ft ceilings, custom cabinetry, and designer finishes complement the open-concept layout, anchored by a chef’s kitchen with Thermador appliances and granite and quartz countertops. The great room features sliding pocket doors that create a seamless flow to an outdoor oasis with a saltwater pool, spa, covered lounge, and built-in BBQ. The oversized primary suite offers a double-sided fireplace, a spa-inspired bathroom, and a walk-in closet with custom built-ins. Equipped with LED lighting, a Sonos sound system, and premium upgrades, this home exemplifies sophistication and tranquility in one of Summerlin’s most coveted neighborhoods, with furnishings available under a separate agreement.
Listing Provided Courtesy of Luxury Homes of Las Vegas
Property Details
Price:
$3,000,000
MLS #:
2639174
Status:
Active
Beds:
3
Baths:
4
Address:
33 Owl Ridge Court
Type:
Single Family
Subtype:
SingleFamilyResidence
Subdivision:
Summerlin Village 18 Ridges Parcel M N O Phase 1
City:
Las Vegas
Listed Date:
Dec 11, 2024
State:
NV
Finished Sq Ft:
3,797
Total Sq Ft:
3,797
ZIP:
89135
Lot Size:
11,326 sqft / 0.26 acres (approx)
Year Built:
2014
Schools
Elementary School:
Goolsby, Judy & John,Goolsby, Judy & John
Middle School:
Fertitta Frank & Victoria
High School:
Durango
Interior
Appliances
Built In Gas Oven, Double Oven, Dishwasher, Gas Cooktop, Disposal, Gas Range, Hot Water Circulator, Microwave, Refrigerator, Tankless Water Heater
Bathrooms
3 Full Bathrooms, 1 Half Bathroom
Cooling
Central Air, Electric, High Efficiency, Two Units
Fireplaces Total
2
Flooring
Carpet, Ceramic Tile, Tile
Heating
Central, Gas, High Efficiency, Multiple Heating Units, Zoned
Laundry Features
Cabinets, Electric Dryer Hookup, Gas Dryer Hookup, Main Level, Laundry Room, Sink
Exterior
Architectural Style
One Story
Community Features
Pool
Exterior Features
Private Yard, Sprinkler Irrigation
Parking Features
Attached, Exterior Access Door, Epoxy Flooring, Electric Vehicle Charging Stations, Garage, Garage Door Opener, Inside Entrance, Private
Roof
Tile
Financial
HOA Fee
$480
HOA Fee 2
$140
HOA Frequency
Monthly
HOA Includes
AssociationManagement,MaintenanceGrounds,Security
HOA Name
The Ridges
Taxes
$16,018
Directions
From Town Center and Desert Inn, West on Desert Inn to West Flamingo. Right at the roundabout to Granite Ridge. Left on Grey Feather. Right on Owl Ridge to Property.
Map
Contact Us
Mortgage Calculator
Similar Listings Nearby
- 37 Hawkeye Lane
Las Vegas, NV$3,850,000
0.22 miles away
- 34 Cranberry Cove Court
Las Vegas, NV$3,825,000
0.02 miles away
- 41 Owl Ridge Court
Las Vegas, NV$3,800,000
0.03 miles away
- 80 Glade Hollow Drive
Las Vegas, NV$3,750,000
0.29 miles away
- 48 Panorama Crest Avenue
Las Vegas, NV$3,479,500
0.75 miles away
- 5427 Mesa Edge Court
Las Vegas, NV$3,400,000
1.67 miles away
- 5166 Peak Climb Drive
Las Vegas, NV$3,350,000
1.34 miles away
- 11503 Glowing Sunset Lane
Las Vegas, NV$3,250,000
1.09 miles away
- 5429 Succulent Rose Drive
Las Vegas, NV$3,150,000
1.71 miles away

33 Owl Ridge Court
Las Vegas, NV
LIGHTBOX-IMAGES
