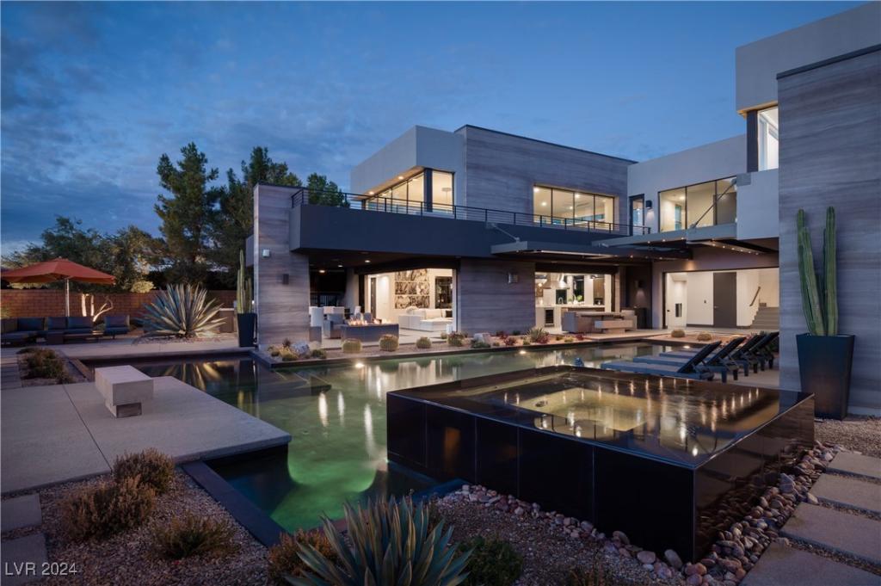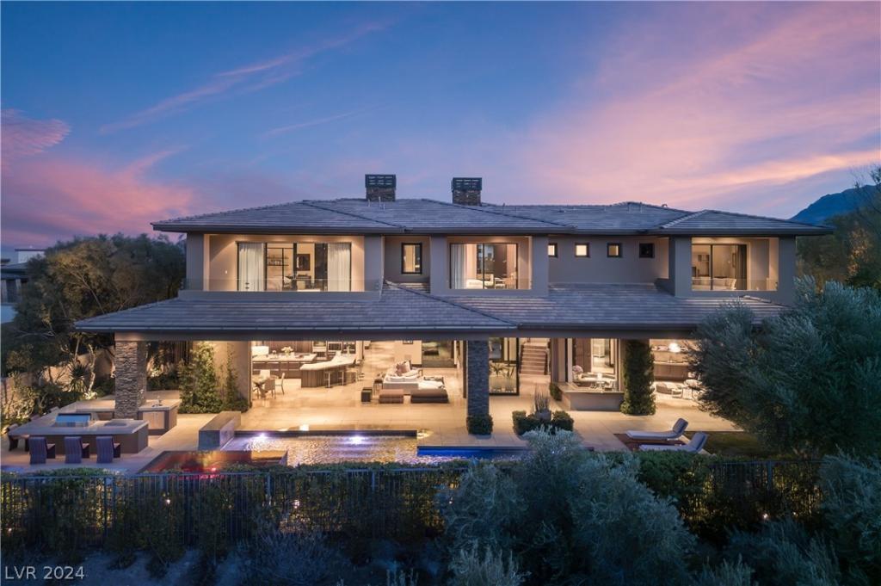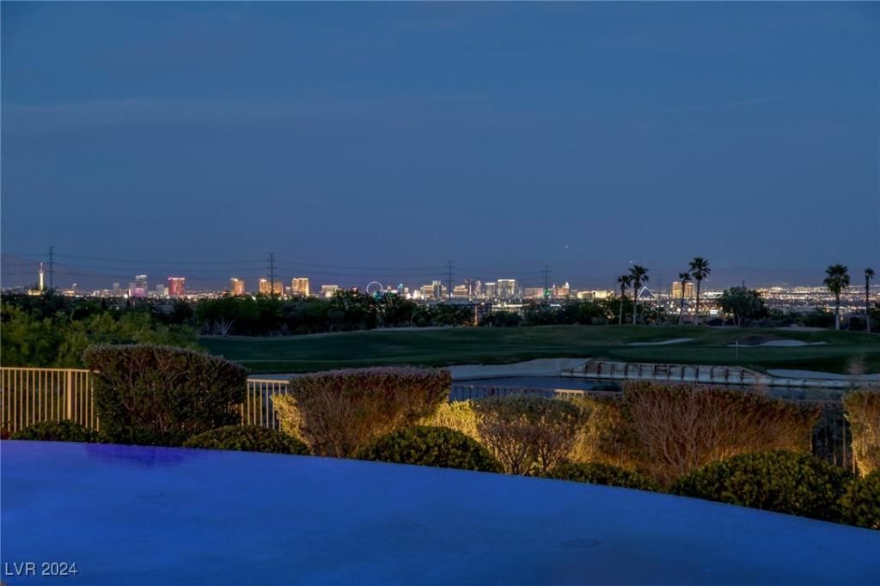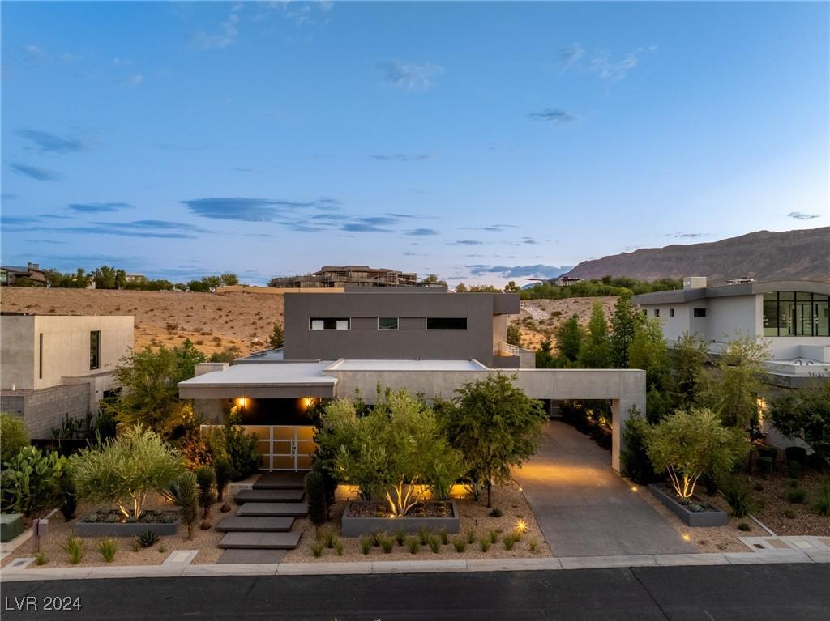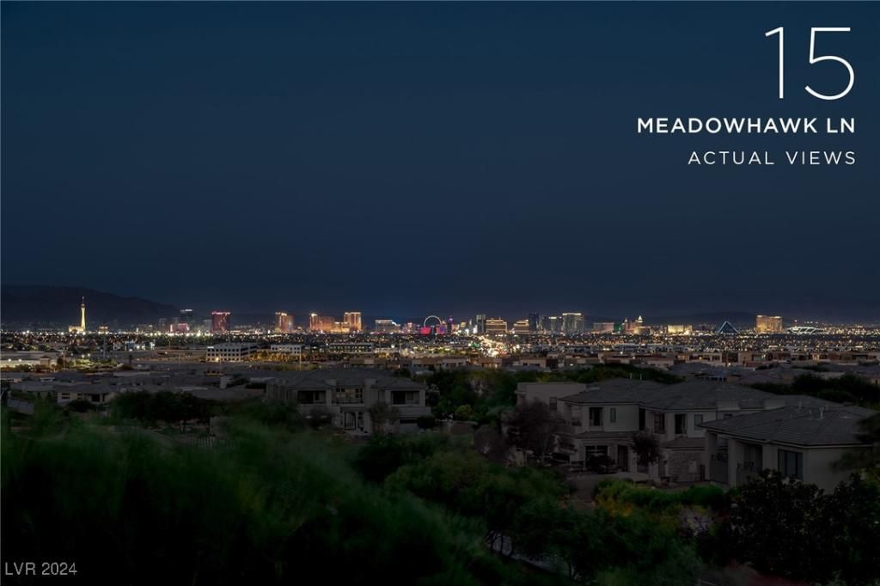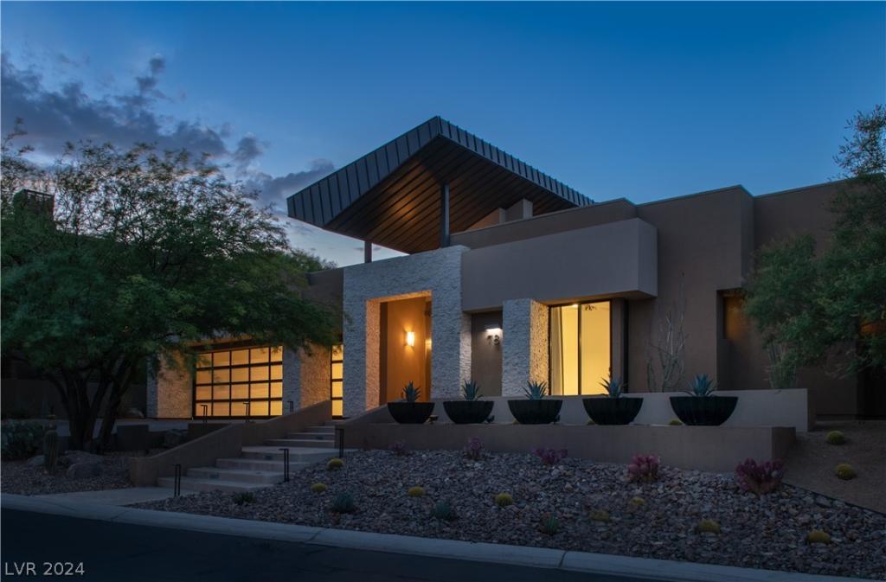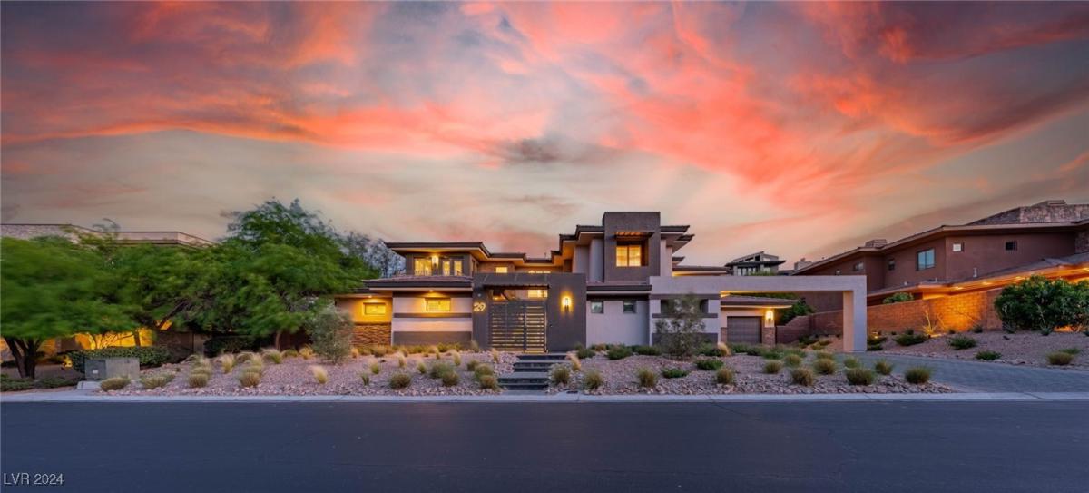Exquisite design, stunning views. This incredible Blue Heron designed home in The Ridges backs to a nature preserve, providing endless views of the desert & surrounding mountains. Current owners have spent several hundred thousand dollars improving the property. Pocketing door systems throughout create the ultimate indoor/outdoor vibe and double-height ceilings in the living area allow for an abundance of natural light. The gourmet kitchen is loaded with Wolf, Sub-Zero & Miele appliances, has huge double-islands with seating for 12, a walk-in pantry and rich cabinetry. An oasis awaits out back with a sumptuous pool, elevated spa, large, covered patio, full outdoor kitchen & immaculate landscaping. The main-level primary suite has its own pocketing doors, a spa-quality bathroom with indoor & outdoor showers, plus a dreamy walk-in closet with built-in cabinetry and laundry. A fantastic loft-style office & secondary bedrooms with en suite baths and walk-in closets occupy the upper level.
Listing Provided Courtesy of Simply Vegas
Property Details
Price:
$6,499,000
MLS #:
2619844
Status:
Active
Beds:
5
Baths:
5
Address:
19 Morning Glow Lane
Type:
Single Family
Subtype:
SingleFamilyResidence
Subdivision:
Summerlin Village 18 Ridges Parcel J K Windsong Phase 2
City:
Las Vegas
Listed Date:
Sep 24, 2024
State:
NV
Finished Sq Ft:
5,671
Total Sq Ft:
5,671
ZIP:
89135
Lot Size:
16,553 sqft / 0.38 acres (approx)
Year Built:
2016
Schools
Elementary School:
Goolsby, Judy & John,Goolsby, Judy & John
Middle School:
Fertitta Frank & Victoria
High School:
Durango
Interior
Appliances
Built In Electric Oven, Dryer, Dishwasher, Gas Cooktop, Disposal, Microwave, Refrigerator, Tankless Water Heater, Warming Drawer, Wine Refrigerator, Washer
Bathrooms
2 Full Bathrooms, 2 Three Quarter Bathrooms, 1 Half Bathroom
Cooling
Central Air, Electric, High Efficiency, Two Units
Fireplaces Total
2
Flooring
Hardwood, Marble, Tile
Heating
Central, Gas, High Efficiency, Zoned
Laundry Features
Cabinets, Electric Dryer Hookup, Gas Dryer Hookup, Main Level, Laundry Room, Sink, Upper Level
Exterior
Architectural Style
Two Story, Custom
Community Features
Pool
Construction Materials
Frame, Stucco
Exterior Features
Built In Barbecue, Balcony, Barbecue, Courtyard, Patio, Private Yard, Sprinkler Irrigation
Parking Features
Attached, Garage, Garage Door Opener, Inside Entrance, Private
Roof
Flat
Financial
HOA Fee
$640
HOA Fee 2
$65
HOA Frequency
Monthly
HOA Includes
Security
HOA Name
The Ridges
Taxes
$24,211
Directions
Desert Inn and Town Center, W on Desert Inn, L on Red Rock Ranch, R Marble Ridge thru guard gate, R on Silkberry, thru gate, R at Stop sign, house is on the right
Map
Contact Us
Mortgage Calculator
Similar Listings Nearby
- 82 Hawk Ridge Drive
Las Vegas, NV$5,999,000
0.40 miles away
- 1 Panorama Crest Avenue
Las Vegas, NV$5,999,000
0.97 miles away
- 43 Sun Glow Lane
Las Vegas, NV$5,750,000
0.43 miles away
- 15 Meadowhawk Lane
Las Vegas, NV$5,495,000
0.65 miles away
- 78 Hawk Ridge Drive
Las Vegas, NV$4,999,000
0.42 miles away
- 29 Soaring Bird Court
Las Vegas, NV$4,949,000
0.48 miles away

19 Morning Glow Lane
Las Vegas, NV
LIGHTBOX-IMAGES
