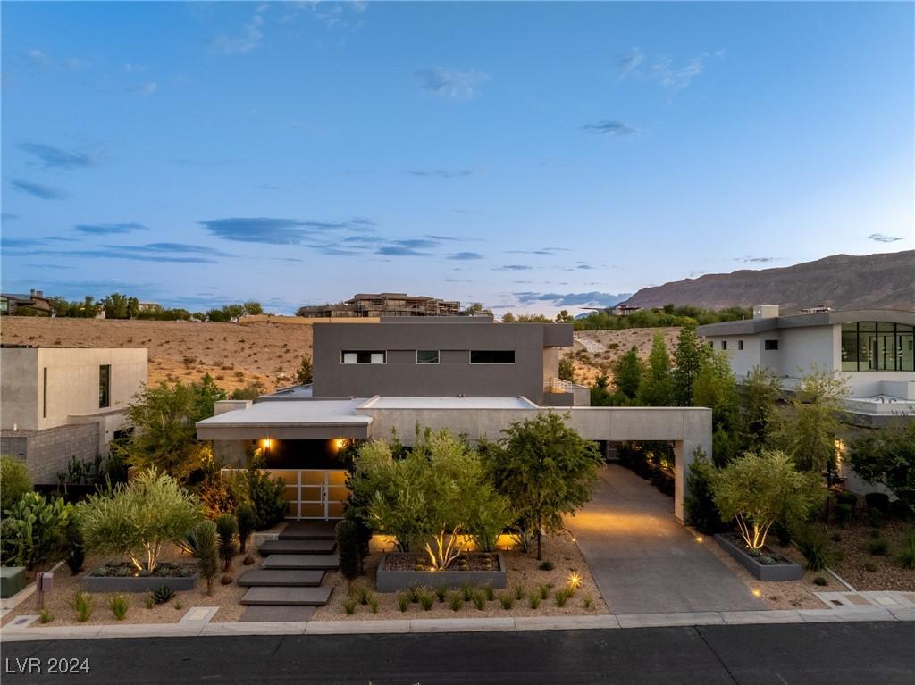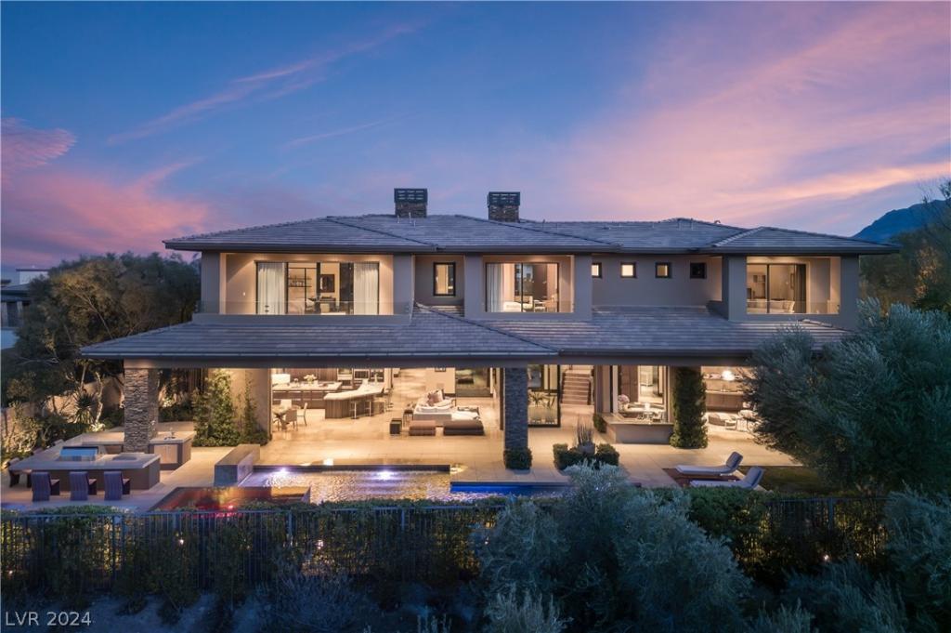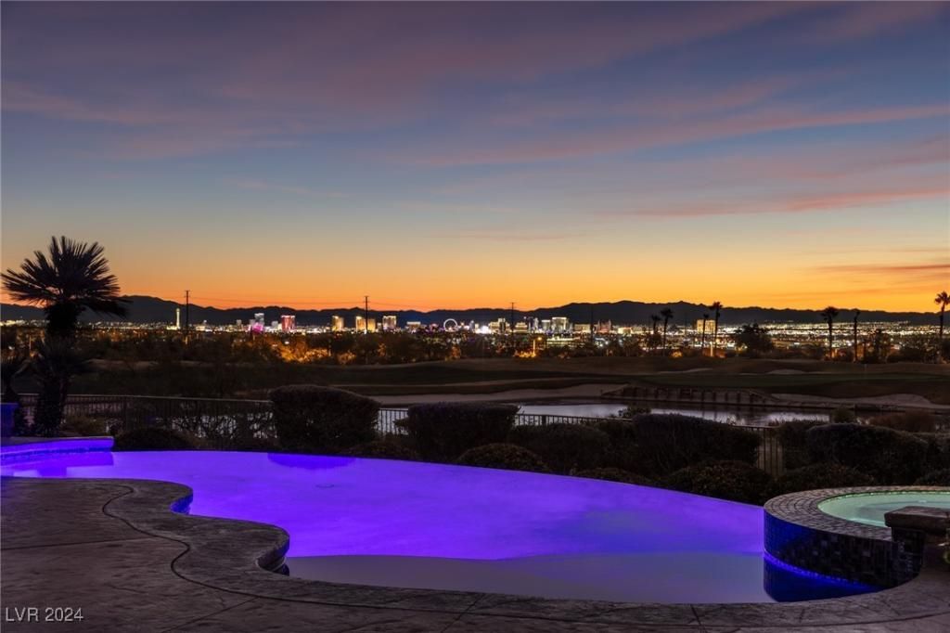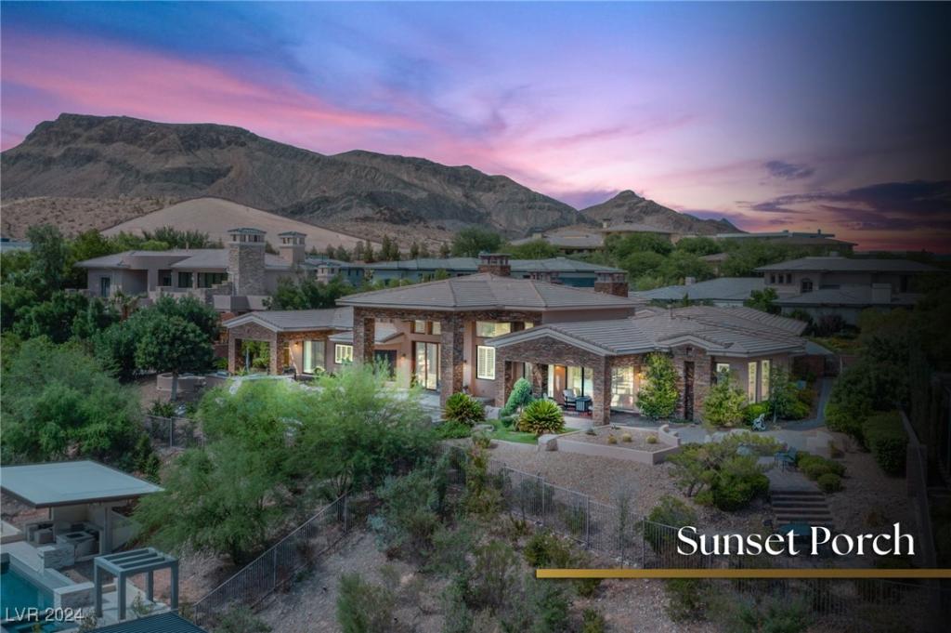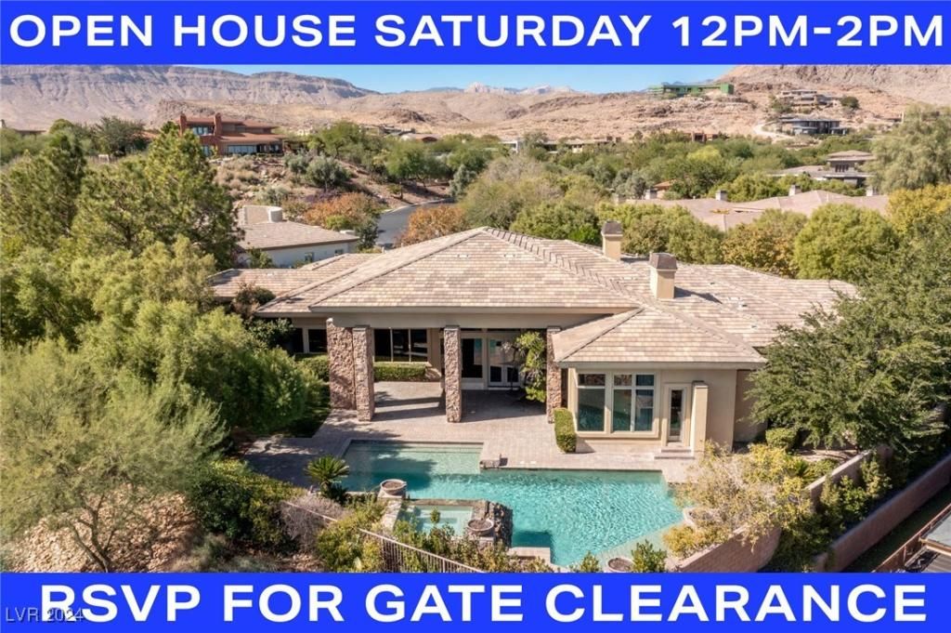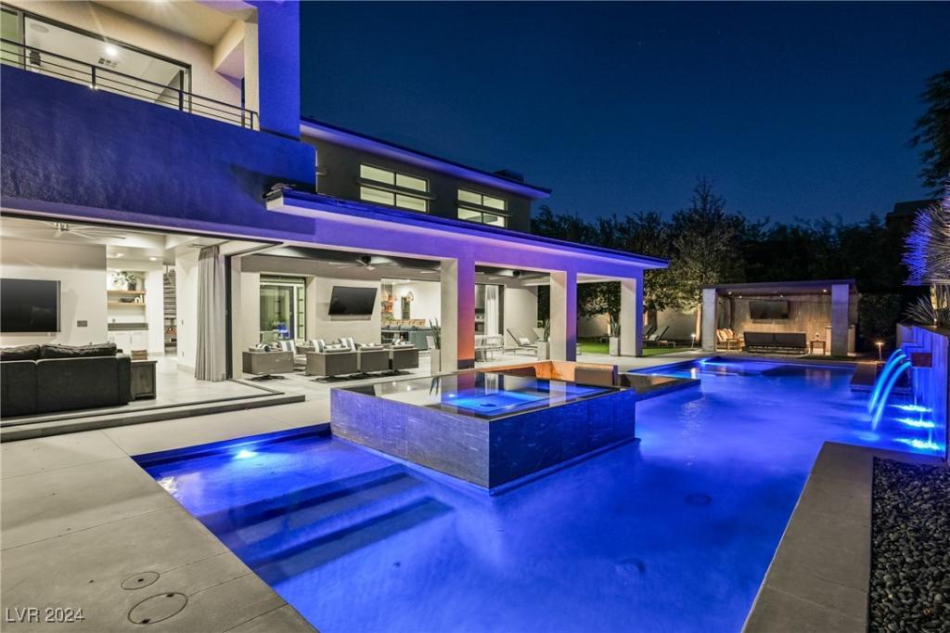Architectural masterpiece features a warm aesthetic with wood and concrete elements defining clean lines. This Modern Estate is located on a private Mountain View lot in the Premier Guard Gated Bear’s Best Golf Community of The Ridges in Summerlin. Featuring 5,794 ft. of living space offering 5 en-suites, home theatre, 6 baths, den, and 4 car garage. The refined bright, open kitchen is perfectly finished with walnut cabinetry and Subzero/Wolf appliances. The spacious great room features linear fireplace, wet bar, wine cellar, and automatic pocket doors ideal for seamless California style indoor-outdoor living. Primary suite has a modern fireplace, balcony, separate built-in closets, spa-like bathroom w/ separate smart toilets, dual vanities, spacious steam shower and soaking tub. A private backyard hosts a large covered patio complete with wood treatments, large pool and spa, water features, fire pit, built-in BBQ and lush landscaping. Control4 home automation and smart features t/out.
Listing Provided Courtesy of The Agency Las Vegas
Property Details
Price:
$5,750,000
MLS #:
2611900
Status:
Active
Beds:
5
Baths:
6
Address:
43 Sun Glow Lane
Type:
Single Family
Subtype:
SingleFamilyResidence
Subdivision:
Summerlin Village 18 Ridges Parcel J/K Windsong Phase 1
City:
Las Vegas
Listed Date:
Aug 31, 2024
State:
NV
Finished Sq Ft:
5,794
Total Sq Ft:
5,794
ZIP:
89135
Lot Size:
13,504 sqft / 0.31 acres (approx)
Year Built:
2017
Schools
Elementary School:
Goolsby, Judy & John,Goolsby, Judy & John
Middle School:
Fertitta Frank & Victoria
High School:
Durango
Interior
Appliances
Built In Gas Oven, Double Oven, Gas Cooktop, Disposal, Microwave, Refrigerator, Wine Refrigerator
Bathrooms
4 Full Bathrooms, 1 Three Quarter Bathroom, 1 Half Bathroom
Cooling
Central Air, Electric, Two Units
Fireplaces Total
2
Flooring
Carpet, Ceramic Tile, Marble
Heating
Central, Gas, Multiple Heating Units
Laundry Features
Gas Dryer Hookup, Laundry Room
Exterior
Architectural Style
Two Story
Community Features
Pool
Exterior Features
Built In Barbecue, Balcony, Barbecue, Patio, Sprinkler Irrigation
Parking Features
Attached, Finished Garage, Garage, Garage Door Opener, Private, Shelves
Roof
Flat, Pitched, Tile
Financial
HOA Fee
$615
HOA Fee 2
$57
HOA Frequency
Monthly
HOA Includes
CommonAreas,Taxes
HOA Name
Ridges
Taxes
$24,813
Directions
W on Desert Inn to the end, then turn left. Take a second entrance into Ridges at guard gate. “Azure” is fourth sub-division on the left. Through gate to Sun Glow.
Map
Contact Us
Mortgage Calculator
Similar Listings Nearby
- 82 Hawk Ridge Drive
Las Vegas, NV$5,999,000
0.63 miles away
- 1 Panorama Crest Avenue
Las Vegas, NV$5,999,000
1.01 miles away
- 23 Quiet Moon Lane
Las Vegas, NV$5,895,000
0.78 miles away
- 33 Promontory Ridge Drive
Las Vegas, NV$5,250,000
1.12 miles away
- 4181 Bronze Ridge Street
Las Vegas, NV$4,250,000
0.45 miles away

43 Sun Glow Lane
Las Vegas, NV
LIGHTBOX-IMAGES
