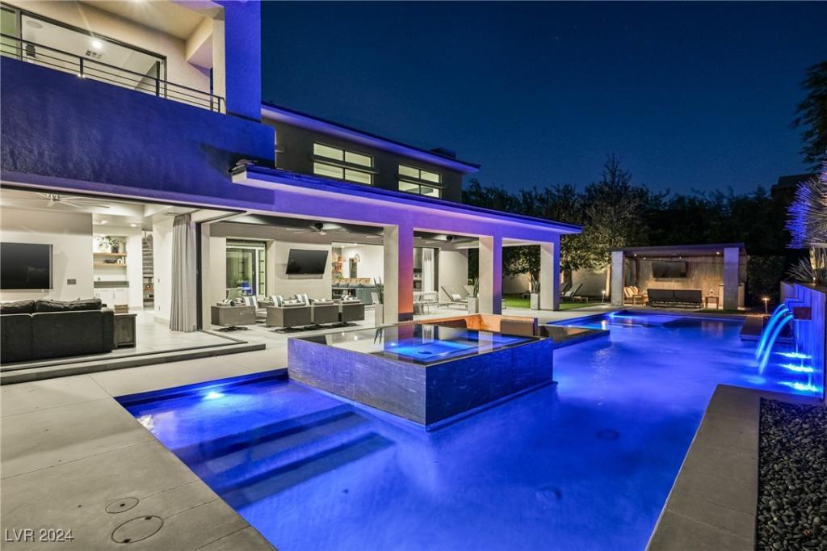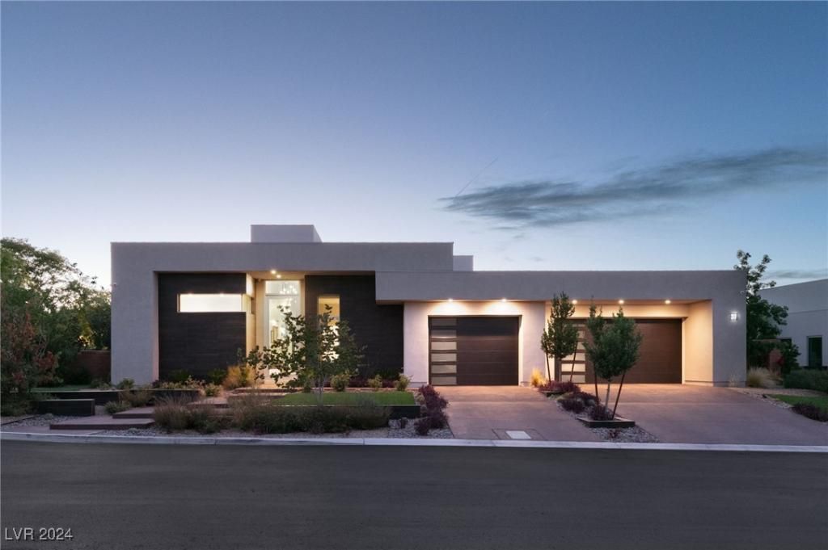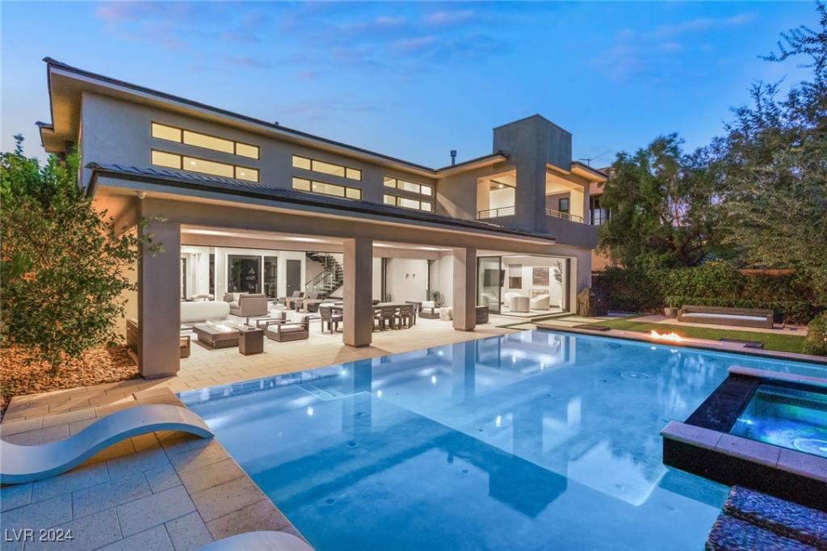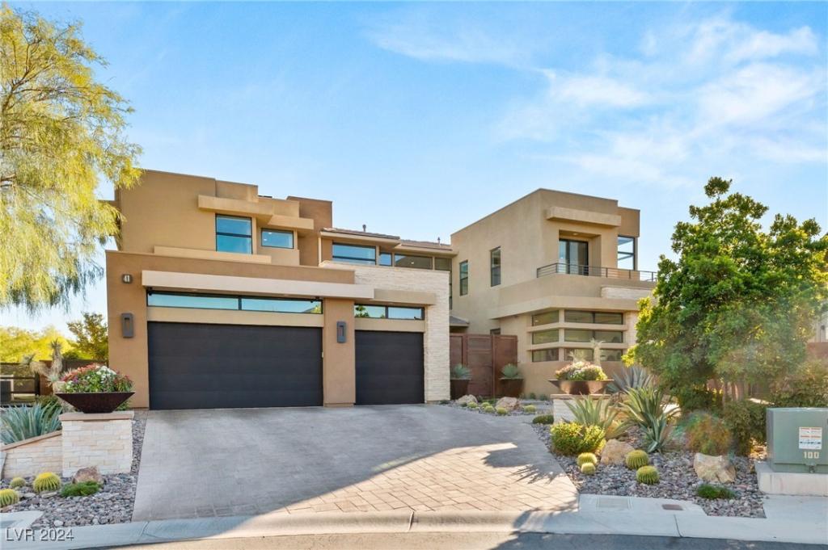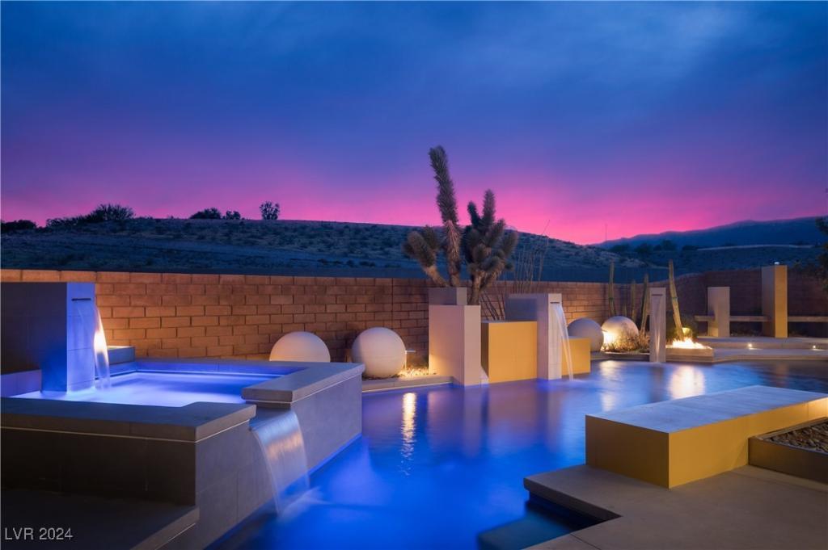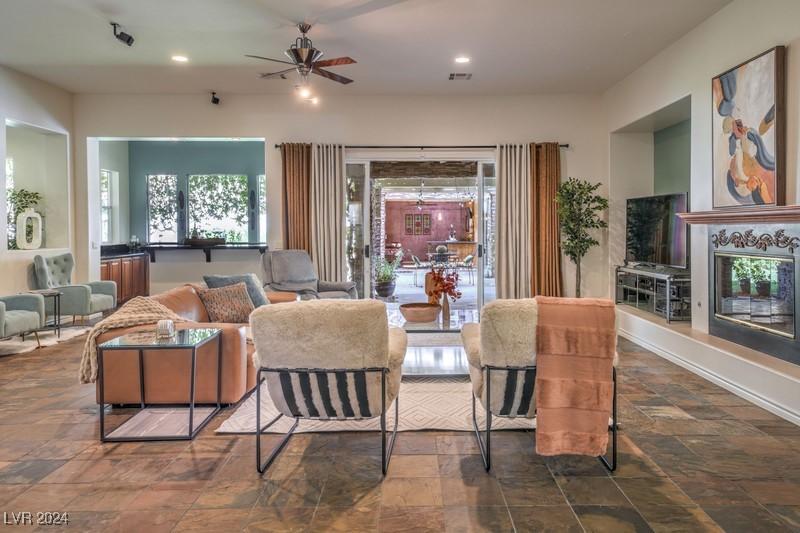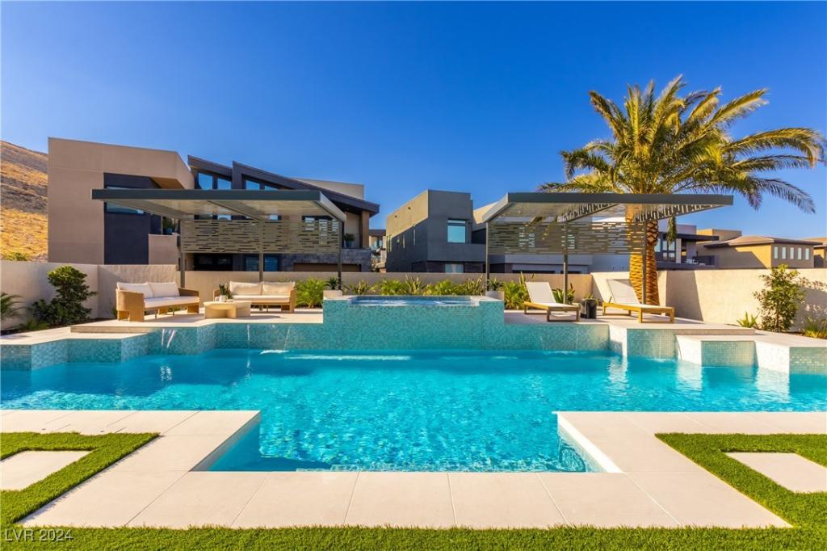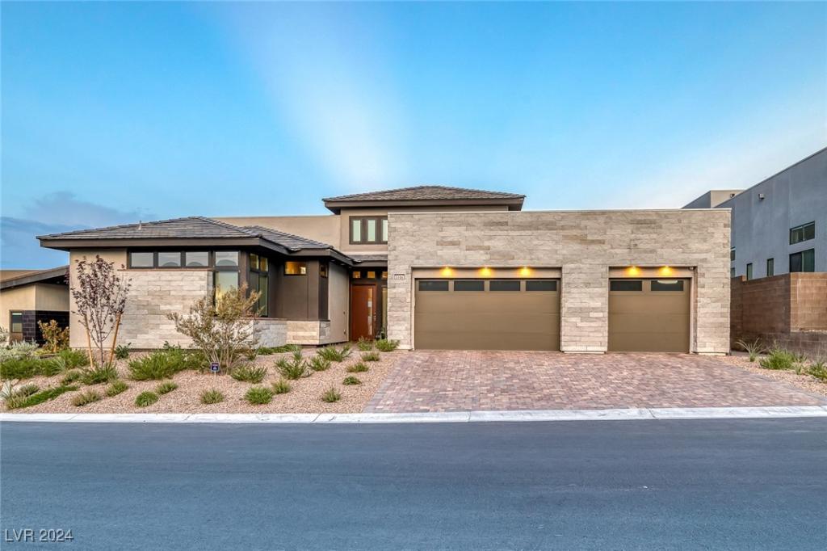Contemporary opulence set on an exuberant ~13,068 SF corner homesite. 4 BD, 4.5 BA, ~4,619 SF Interior, Pool & Spa. Silver Ridge at The Ridges. Grand in stature, sophisticated in design, generous in amenities. Double Height Ceiling, Floating Staircase, Gourmet Kitchen with Thermador® Appliances and Waterfall Island, Glass Panel Sliders, Wet Bar, 3 Bay Garage with Tesla® EV Charger, Outdoor Lounges, Recreation Space, Built-in BBQ. A/V powered by Crestron®. An adaptive, expansive interior; a harmonious integration of indoor/outdoor living. A Prominent Residence. A Home of Distinction. Welcome to 4181 Bronze Ridge Street. Welcome Home.
Listing Provided Courtesy of Listing Haven
Property Details
Price:
$4,250,000
MLS #:
2609093
Status:
Active
Beds:
4
Baths:
5
Address:
4181 Bronze Ridge Street
Type:
Single Family
Subtype:
SingleFamilyResidence
Subdivision:
Summerlin Village 18-Parcel H Silver Ridge
City:
Las Vegas
Listed Date:
Aug 15, 2024
State:
NV
Finished Sq Ft:
4,619
Total Sq Ft:
4,619
ZIP:
89135
Lot Size:
13,068 sqft / 0.30 acres (approx)
Year Built:
2018
Schools
Elementary School:
Goolsby, Judy & John,Goolsby, Judy & John
Middle School:
Fertitta Frank & Victoria
High School:
Durango
Interior
Appliances
Built In Gas Oven, Dryer, Gas Cooktop, Disposal, Gas Range, Microwave, Refrigerator, Water Softener Owned, Wine Refrigerator, Washer
Bathrooms
3 Full Bathrooms, 1 Three Quarter Bathroom, 1 Half Bathroom
Cooling
Central Air, Electric, Two Units
Fireplaces Total
2
Flooring
Ceramic Tile, Tile
Heating
Central, Gas, Multiple Heating Units
Laundry Features
Cabinets, Gas Dryer Hookup, Main Level, Laundry Room, Sink
Exterior
Architectural Style
Two Story
Community Features
Pool
Exterior Features
Built In Barbecue, Balcony, Barbecue, Patio, Private Yard
Parking Features
Attached, Electric Vehicle Charging Stations, Garage, Garage Door Opener, Inside Entrance
Roof
Flat, Tile
Financial
HOA Fee
$628
HOA Fee 2
$65
HOA Frequency
Monthly
HOA Includes
AssociationManagement,Security
HOA Name
The Ridges
Taxes
$16,380
Directions
Town Center/Flamingo: W. on Flamingo, Second Exit at round-a-bout to Granite Ridge, Through Guard Gate, Right at Pearl Ridge, Through Gate, Right on Ruby Falls, Left on Bronze Ridge, Residence on Left
Map
Contact Us
Mortgage Calculator
Similar Listings Nearby
- 33 Promontory Ridge Drive
Las Vegas, NV$5,250,000
0.80 miles away
- 37 Hawkeye Lane
Las Vegas, NV$3,850,000
0.31 miles away
- 34 Cranberry Cove Court
Las Vegas, NV$3,825,000
0.28 miles away
- 41 Owl Ridge Court
Las Vegas, NV$3,800,000
0.25 miles away
- 80 Glade Hollow Drive
Las Vegas, NV$3,750,000
0.34 miles away
- 48 Panorama Crest Avenue
Las Vegas, NV$3,479,500
0.64 miles away
- 5427 Mesa Edge Court
Las Vegas, NV$3,400,000
1.74 miles away
- 5166 Peak Climb Drive
Las Vegas, NV$3,350,000
1.40 miles away

4181 Bronze Ridge Street
Las Vegas, NV
LIGHTBOX-IMAGES
