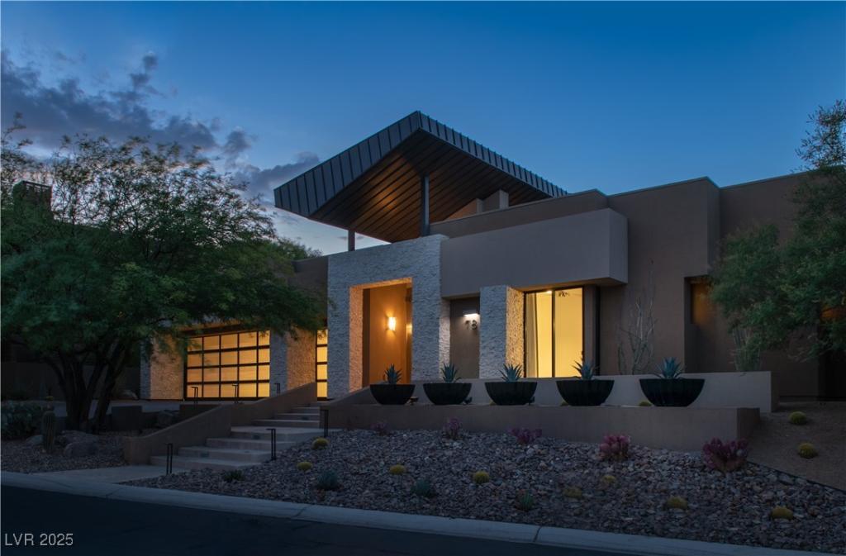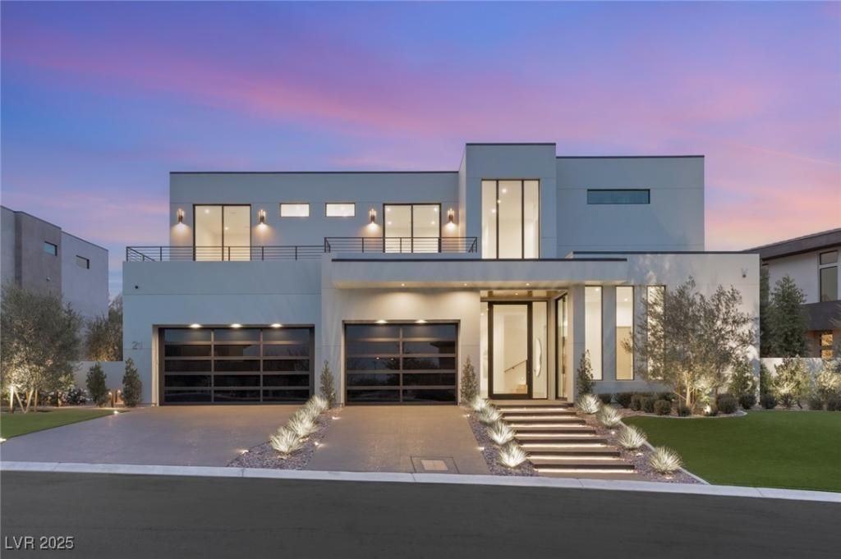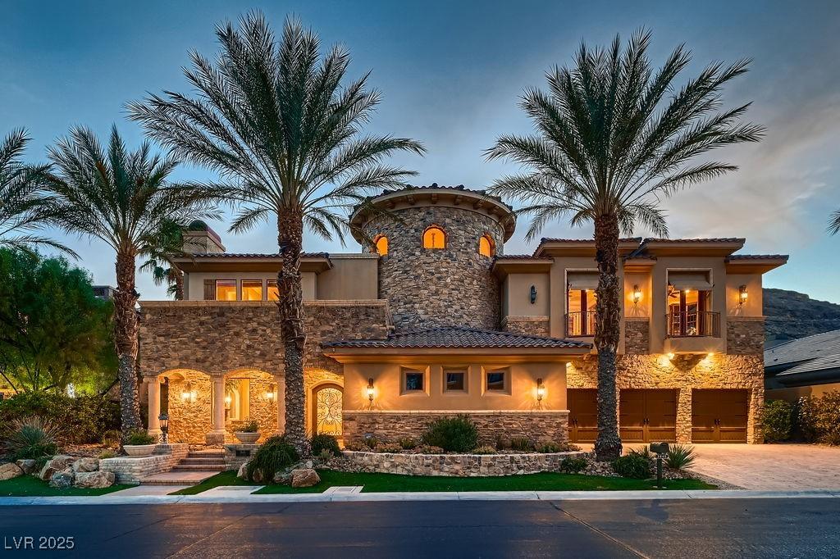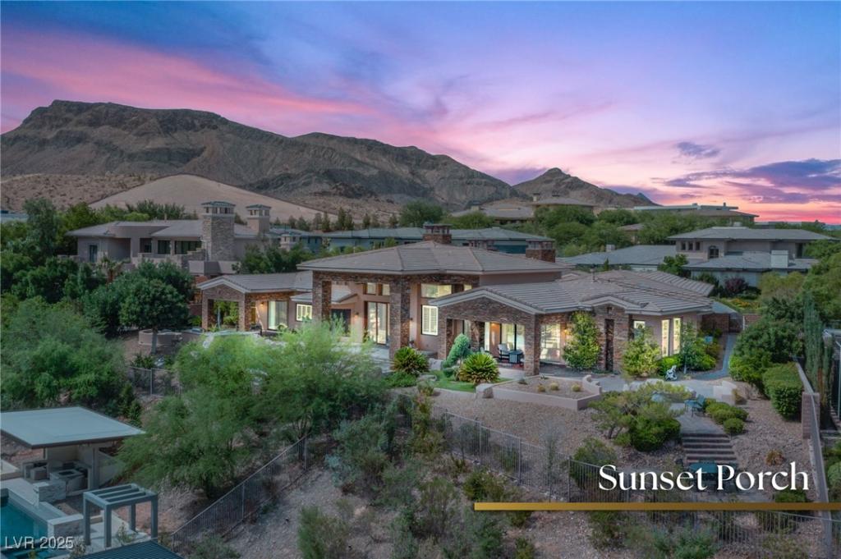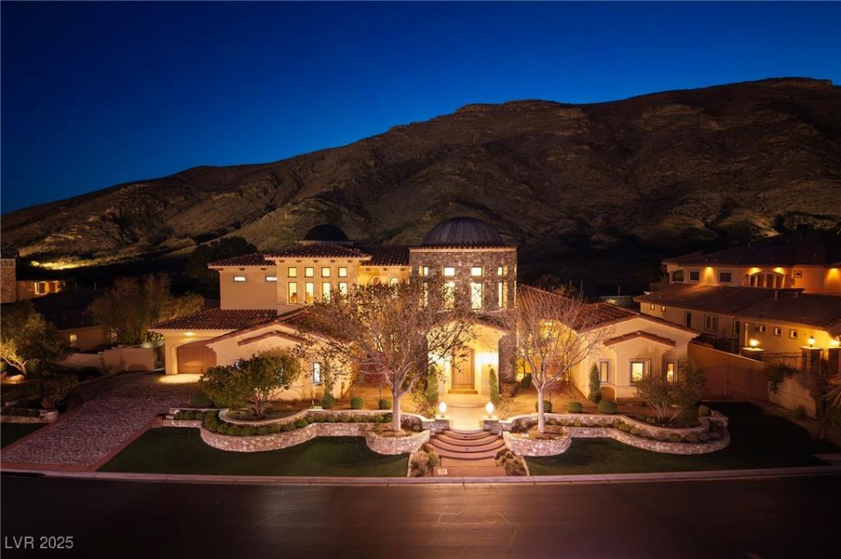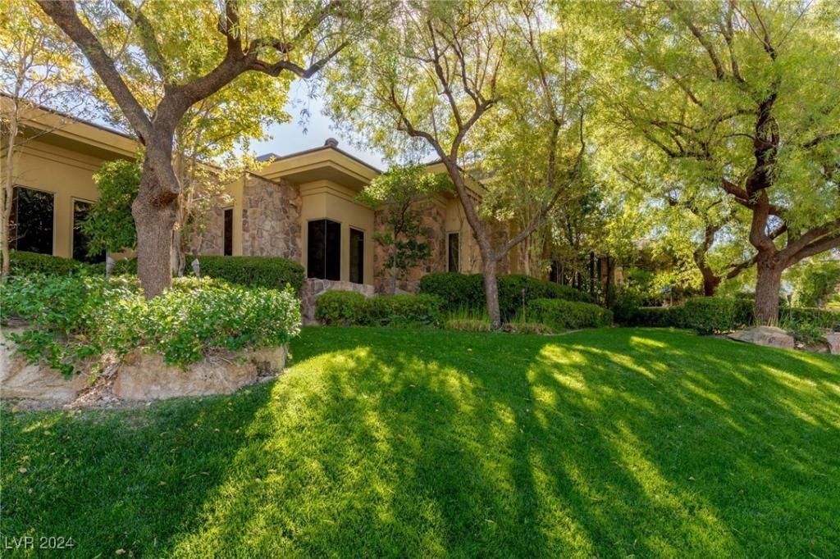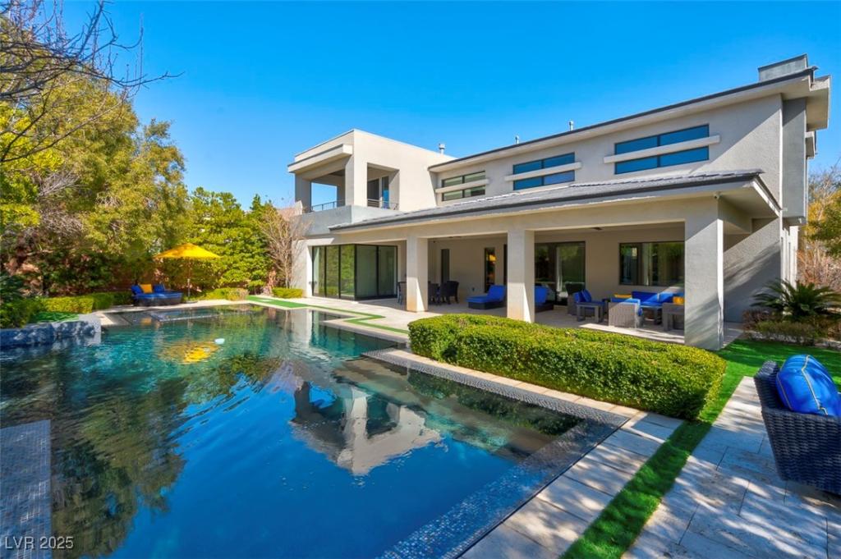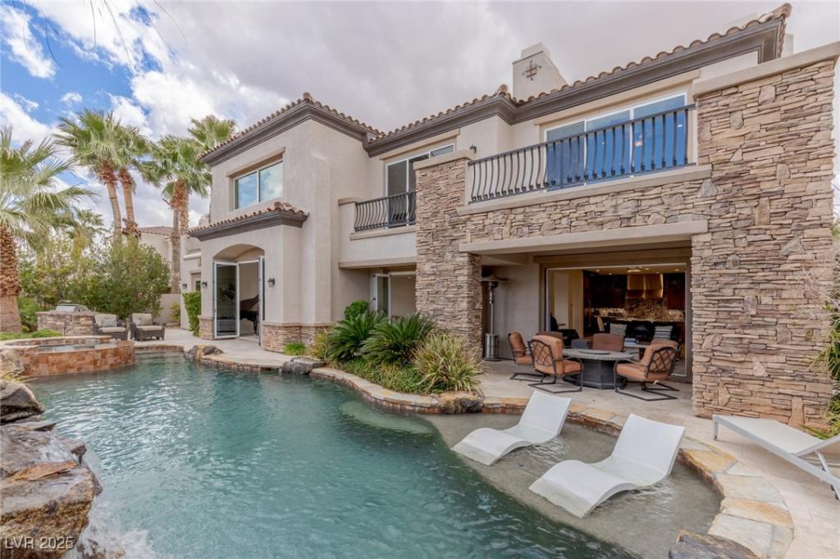This modern, single-story home is in one of the most exclusive guard-gated communities in town—The Ridges. Floor-to-ceiling windows allow for an abundance of natural light and showcase the beautiful mountain views. This home has an excellent build quality and expensive finishes throughout. The outstanding kitchen is maxed out with top-of-the-line appliances & exquisite cabinetry for the ultimate home chef. The great room’s large sliding doors create a fantastic indoor/outdoor vibe and lead to the resort-style backyard, complete with a sumptuous pool & spa plus outdoor kitchen. The huge primary retreat has its own sitting area w/ fireplace, luxurious bath & enormous walk-in closet. The entertainer will love the large game room, movie theater and bar room with ample wine storage. The home also has a cozy den/library with fireplace plus a separate office. Secondary bedrooms have en suite bathrooms & walk-in closets. Electronics are controlled through the whole-home automation system.
Listing Provided Courtesy of Simply Vegas
Property Details
Price:
$4,999,000
MLS #:
2650323
Status:
Active
Beds:
4
Baths:
5
Address:
78 Hawk Ridge Drive
Type:
Single Family
Subtype:
SingleFamilyResidence
Subdivision:
Summerlin Village 18 Parcel E
City:
Las Vegas
Listed Date:
Jan 29, 2025
State:
NV
Finished Sq Ft:
6,058
Total Sq Ft:
6,058
ZIP:
89135
Lot Size:
17,424 sqft / 0.40 acres (approx)
Year Built:
2008
Schools
Elementary School:
Goolsby, Judy & John,Goolsby, Judy & John
Middle School:
Fertitta Frank & Victoria
High School:
Durango
Interior
Appliances
Built In Electric Oven, Dryer, Dishwasher, Disposal, Gas Range, Microwave, Refrigerator, Water Softener Owned, Wine Refrigerator, Washer
Bathrooms
2 Full Bathrooms, 2 Three Quarter Bathrooms, 1 Half Bathroom
Cooling
Central Air, Electric, High Efficiency, Two Units
Fireplaces Total
2
Flooring
Carpet, Hardwood, Porcelain Tile, Tile
Heating
Central, Gas, High Efficiency, Multiple Heating Units
Laundry Features
Cabinets, Electric Dryer Hookup, Gas Dryer Hookup, Main Level, Laundry Room, Sink
Exterior
Architectural Style
One Story, Custom
Association Amenities
Fitness Center, Golf Course, Gated, Jogging Path, Pickleball, Pool, Guard, Spa Hot Tub, Security, Tennis Courts
Community Features
Pool
Construction Materials
Frame, Stucco
Exterior Features
Built In Barbecue, Barbecue, Patio, Private Yard, Sprinkler Irrigation
Parking Features
Attached, Garage, Garage Door Opener, Inside Entrance, Private, Storage
Roof
Flat
Security Features
Security System Owned, Gated Community
Financial
HOA Fee
$610
HOA Fee 2
$67
HOA Frequency
Monthly
HOA Includes
AssociationManagement,Security
HOA Name
The Ridges
Taxes
$16,146
Directions
Flamingo & 215, W on Flamingo, 1st exit at round-a-bout, L on Marble Ridge, thru guard gate, L on Hawk Ridge (Redhawk), thru gate, house is on the left
Map
Contact Us
Mortgage Calculator
Similar Listings Nearby
- 21 Grey Owl Court
Las Vegas, NV$6,475,000
0.64 miles away
- 2845 Red Arrow Drive
Las Vegas, NV$6,299,000
1.41 miles away
- 23 Quiet Moon Lane
Las Vegas, NV$5,750,000
0.17 miles away
- 2619 Red Arrow Drive
Las Vegas, NV$5,299,999
1.69 miles away
- 33 Promontory Ridge Drive
Las Vegas, NV$5,250,000
0.52 miles away
- 43 Grey Feather Drive
Las Vegas, NV$4,750,000
0.74 miles away
- 82 Glade Hollow Drive
Las Vegas, NV$4,599,000
0.80 miles away
- 2436 Grassy Spring Place
Las Vegas, NV$4,150,000
1.93 miles away

78 Hawk Ridge Drive
Las Vegas, NV
LIGHTBOX-IMAGES
