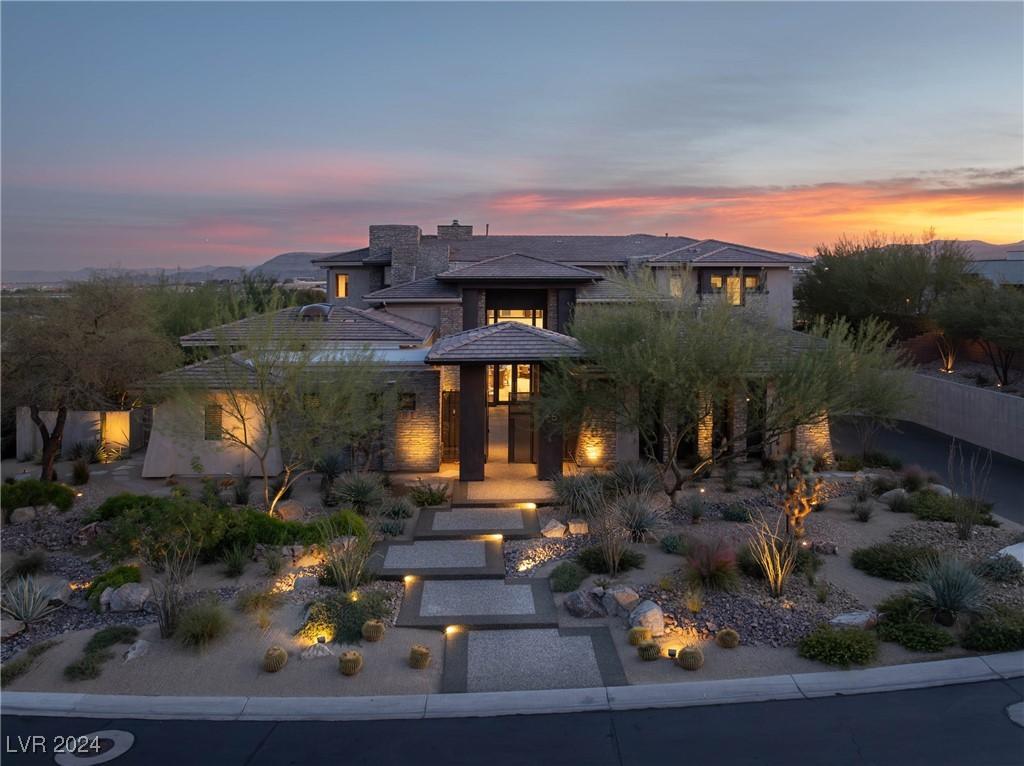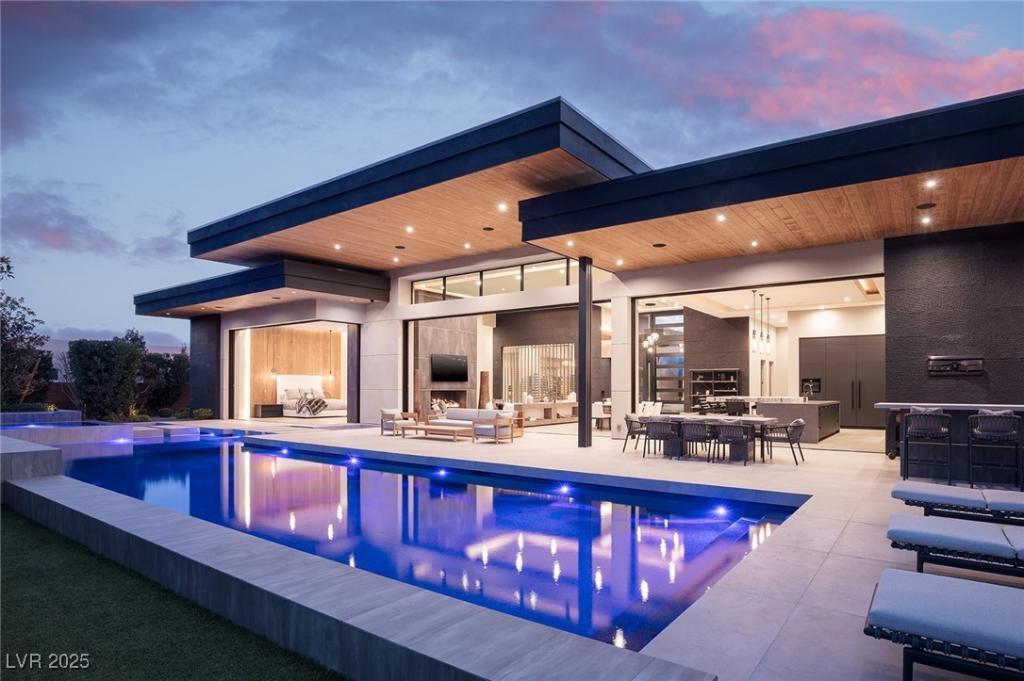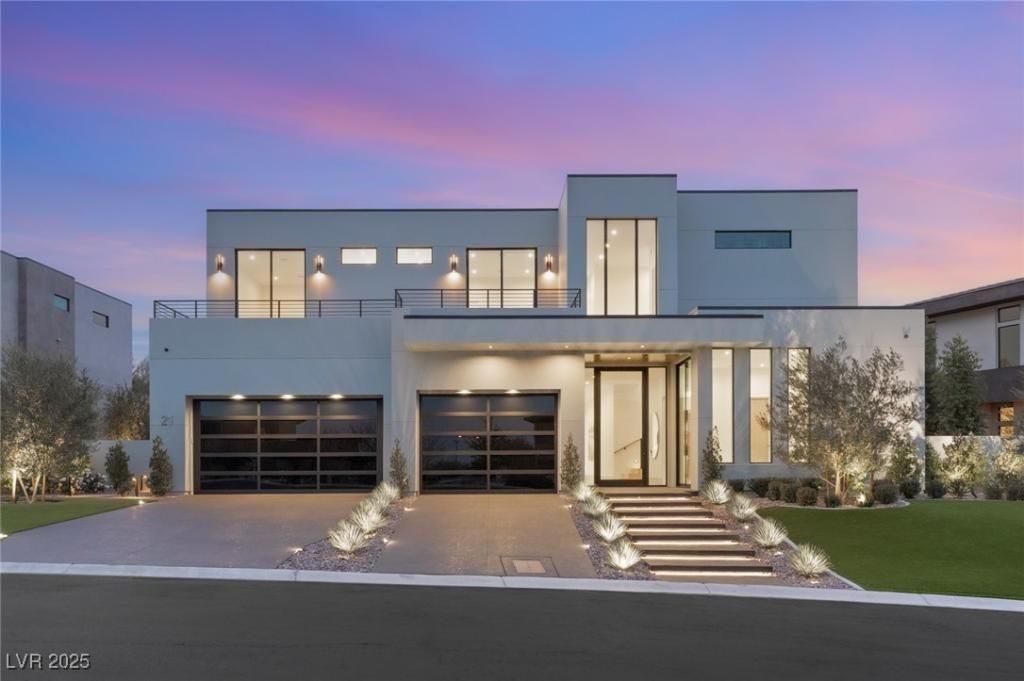This 8,905 sq ft custom modern masterpiece in The Ridges offers 5 ensuite bedrooms and 8 baths. With a striking blend of modern contrasting colors and organic elements, the home provides stunning views of the Las Vegas Strip. Designed for seamless living, it lives like a single story, featuring expansive floor-to-ceiling windows, stacking sliders, and high ceilings flooding the space with light. The chef’s kitchen boasts two islands, 2 Wolf ranges w/ 3 ovens, and a built-in coffee bar. Enjoy the infinity pool with cascading waterfall and BBQ area backing onto the golf course. The luxurious upstairs primary suite features a steam shower and direct access to a wrap-around balcony with covered lounge. Additional highlights include a private courtyard with fireplace, a temperature-controlled wine room, media room, and exercise space. Homes of this caliber in The Ridges are rare opportunities. Don’t miss out.
Listing Provided Courtesy of IS Luxury
Property Details
Price:
$9,175,000
MLS #:
2628638
Status:
Active
Beds:
5
Baths:
8
Address:
25 Painted Feather Way
Type:
Single Family
Subtype:
SingleFamilyResidence
Subdivision:
Summerlin Village 18 Parcel C
City:
Las Vegas
Listed Date:
Oct 28, 2024
State:
NV
Finished Sq Ft:
8,905
Total Sq Ft:
8,905
ZIP:
89135
Lot Size:
28,314 sqft / 0.65 acres (approx)
Year Built:
2006
Schools
Elementary School:
Goolsby, Judy & John,Goolsby, Judy & John
Middle School:
Fertitta Frank & Victoria
High School:
Durango
Interior
Appliances
Built In Electric Oven, Double Oven, Dishwasher, Gas Cooktop, Disposal, Microwave, Water Purifier, Wine Refrigerator
Bathrooms
6 Full Bathrooms, 2 Half Bathrooms
Cooling
Central Air, Electric, Two Units
Fireplaces Total
4
Flooring
Carpet, Marble
Heating
Central, Gas, Multiple Heating Units
Laundry Features
Gas Dryer Hookup, Main Level, Upper Level
Exterior
Architectural Style
Two Story, Custom
Community Features
Pool
Construction Materials
Frame, Stucco
Exterior Features
Balcony, Courtyard, Sprinkler Irrigation
Other Structures
Guest House
Parking Features
Attached, Finished Garage, Garage, Garage Door Opener, Inside Entrance, Private
Roof
Pitched, Tile
Financial
HOA Fee
$490
HOA Fee 2
$305
HOA Frequency
Monthly
HOA Includes
MaintenanceGrounds,Security
HOA Name
The Ridges
Taxes
$24,150
Directions
I-215 TO FLAMINGO. GO WEST ON FLAMINGO. YOU WILL SEE RIDGES DEVELOPMENT ON RIGHT. ENTER THROUGH RIDGES GUARD GATE THEN TO ARROWHEAD GATE.
Map
Contact Us
Mortgage Calculator
Similar Listings Nearby
- 58 Midnight Sky Drive
Las Vegas, NV$7,750,000
0.53 miles away
- 21 Grey Owl Court
Las Vegas, NV$6,788,000
0.33 miles away

25 Painted Feather Way
Las Vegas, NV
LIGHTBOX-IMAGES


