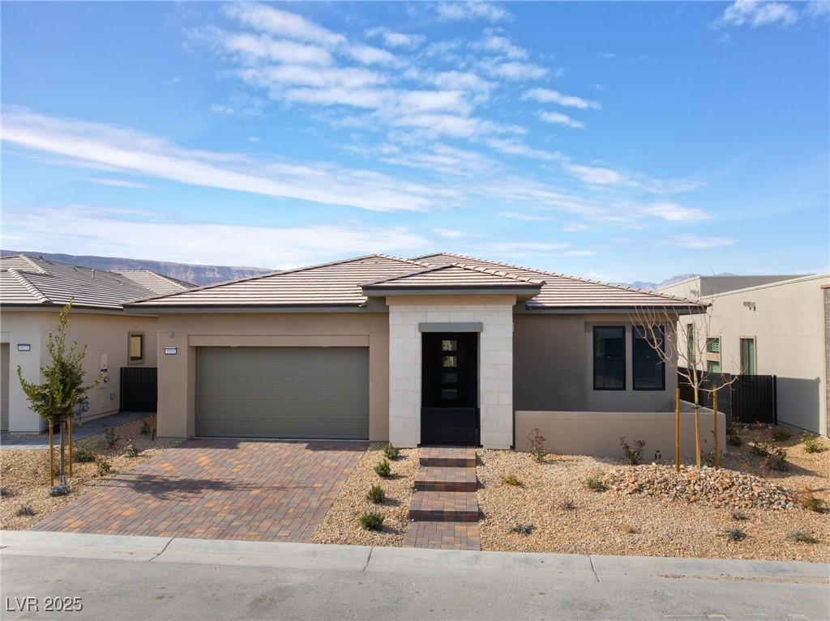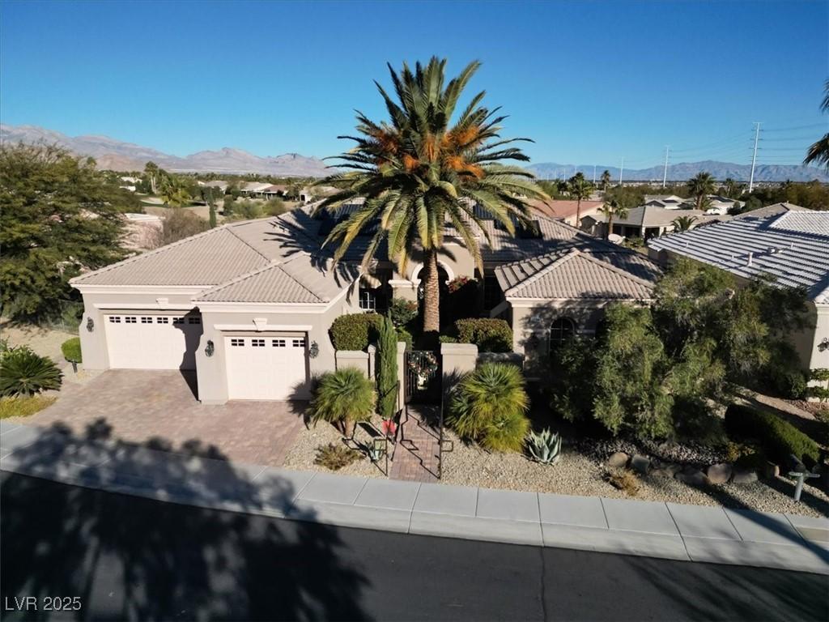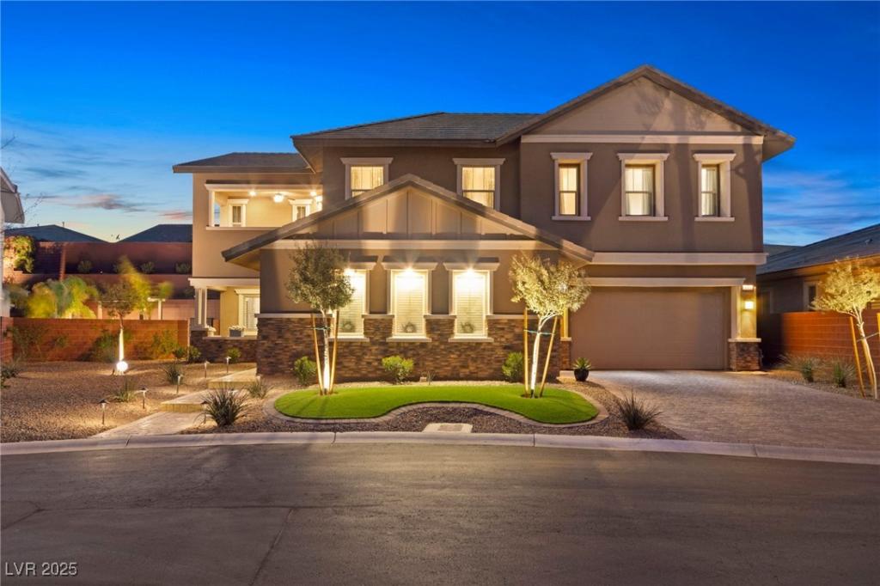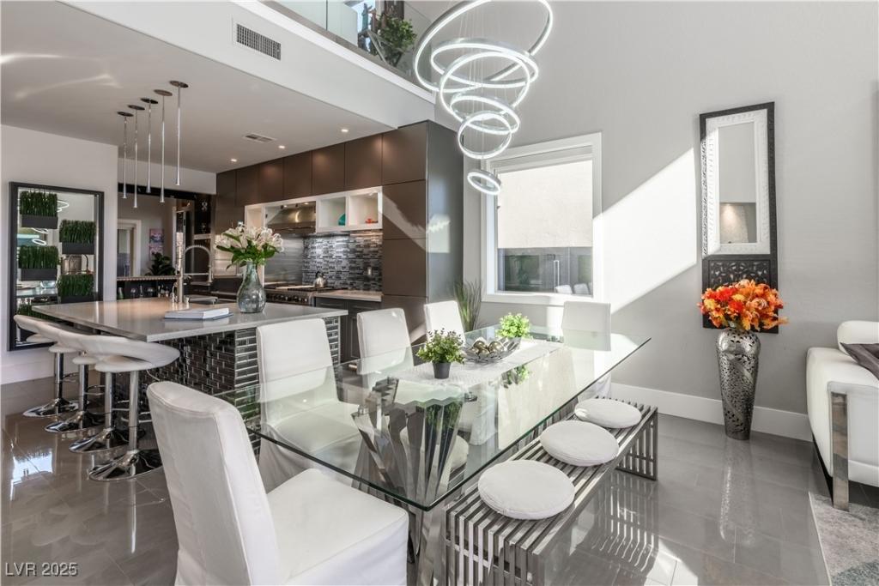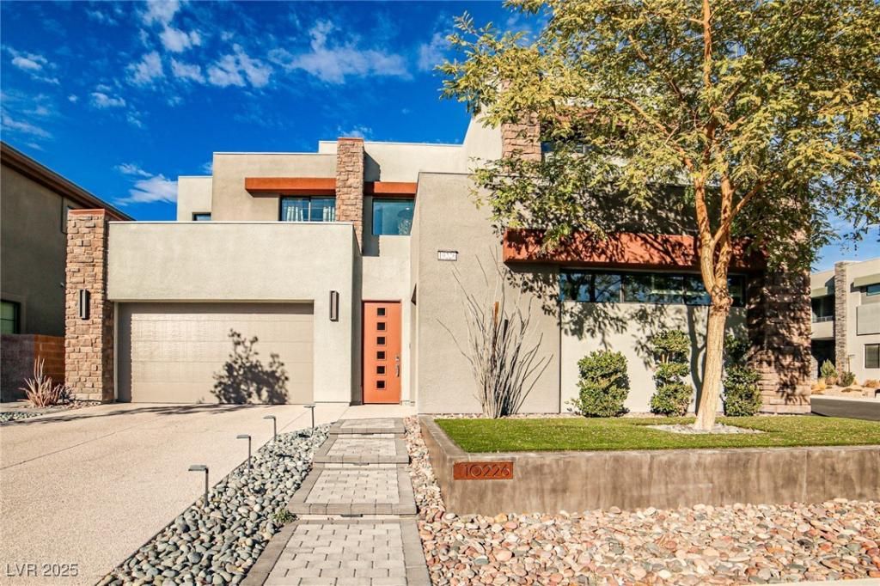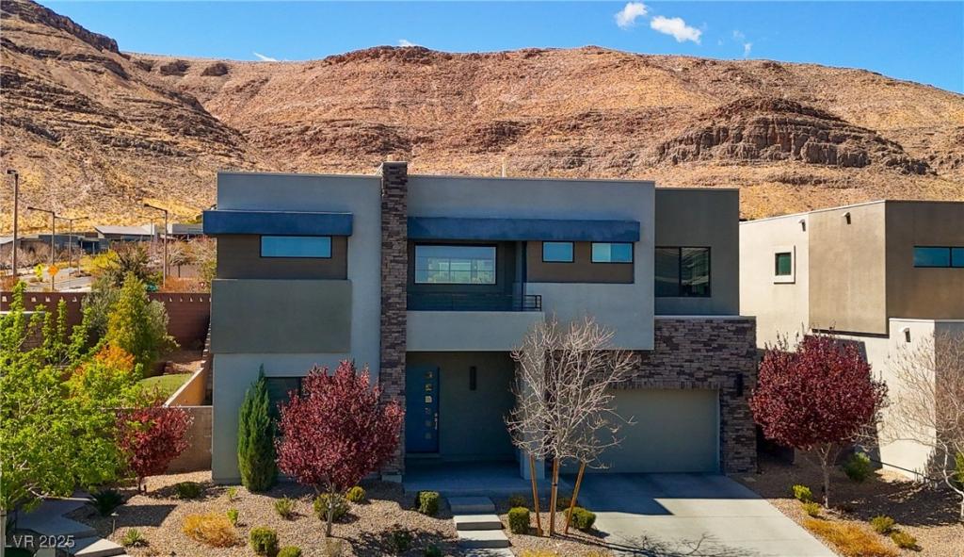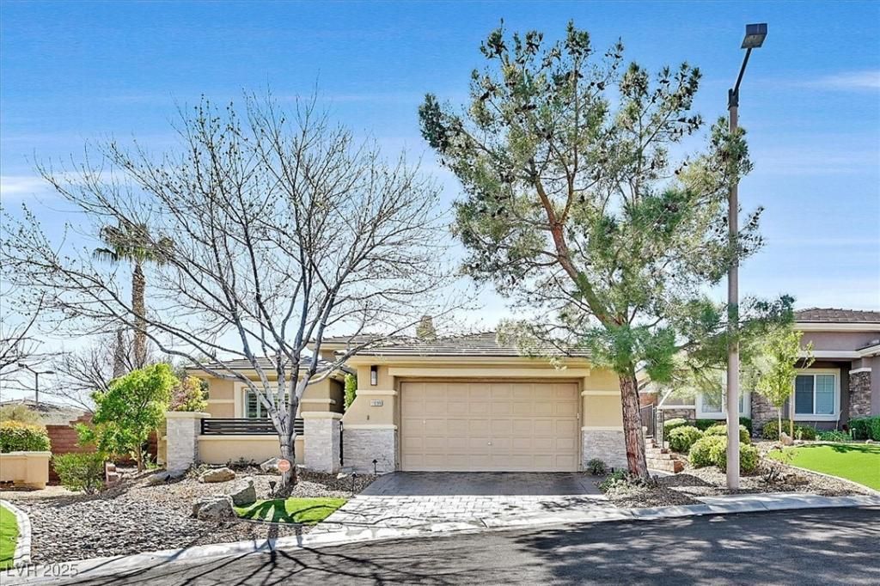Super Rare One-Story Home over 240k in Upgrades – Never Lived In! Step through a beautiful courtyard entry into an expansive open floor plan boasting soaring ceilings and abundant natural light. The gourmet-style kitchen features upgraded cabinetry and sparkling countertops—perfect for culinary creativity. Enjoy movie nights in the spacious entertainment room, ideally set up for Netflix and surround sound. Outside, create your very own private oasis in the desert, offering endless possibilities for relaxation and entertaining. The luxurious master suite is a true retreat, complete with a spa-like master bathroom that feels like your own private penthouse. Additional large secondary bedrooms and an upgraded suite bedroom ensure ample space for family and guests. Experience the perfect blend of modern luxury and indoor–outdoor living in this one-of-a-kind home! A CALIFORNIA EXODUS FAVORITE! BEST IN CLASS!
Listing Provided Courtesy of Platinum Real Estate Prof
Property Details
Price:
$1,475,000
MLS #:
2654871
Status:
Active
Beds:
4
Baths:
4
Address:
5015 Terramont Drive
Type:
Single Family
Subtype:
SingleFamilyResidence
Subdivision:
Summerlin Village 17A – Parcel F Phase 1
City:
Las Vegas
Listed Date:
Feb 10, 2025
State:
NV
Finished Sq Ft:
2,543
Total Sq Ft:
2,543
ZIP:
89135
Lot Size:
6,970 sqft / 0.16 acres (approx)
Year Built:
2025
Schools
Elementary School:
Abston, Sandra B,Abston, Sandra B
Middle School:
Fertitta Frank & Victoria
High School:
Durango
Interior
Appliances
Built In Gas Oven, Double Oven, Dryer, Dishwasher, Gas Cooktop, Disposal, Microwave, Refrigerator, Tankless Water Heater, Wine Refrigerator, Washer
Bathrooms
3 Full Bathrooms, 1 Half Bathroom
Cooling
Central Air, Electric
Fireplaces Total
1
Flooring
Tile
Heating
Central, Gas
Laundry Features
Cabinets, Gas Dryer Hookup, Main Level, Laundry Room, Sink
Exterior
Architectural Style
One Story
Association Amenities
Clubhouse, Gated, Barbecue, Pickleball, Park, Pool, Guard
Community Features
Pool
Construction Materials
Drywall
Exterior Features
Patio
Parking Features
Attached, Finished Garage, Garage, Garage Door Opener, Private
Roof
Tile
Security Features
Gated Community
Financial
HOA Fee
$255
HOA Fee 2
$65
HOA Frequency
Monthly
HOA Includes
AssociationManagement,RecreationFacilities
HOA Name
Ascension
Taxes
$2,678
Directions
From the 215 Beltway & Town Center, South on Town Center, Right onto Rolling Foothills, Right onto Rockline Parkway to enter through the gate. Continue left on Rolling Vista, Left onto Terramont Drive. Home on your left.
Map
Contact Us
Mortgage Calculator
Similar Listings Nearby
- 10254 Sofferto Avenue
Las Vegas, NV$1,699,000
0.97 miles away
- 5523 Kyle Peak Court
Las Vegas, NV$1,650,000
1.24 miles away
- 10605 Harvest Green Way
Las Vegas, NV$1,550,000
1.07 miles away
- 4565 Riva De Romanza Street
Las Vegas, NV$1,518,800
0.82 miles away
- 10226 Jade Gardens Drive
Las Vegas, NV$1,499,900
1.75 miles away
- 6056 WILLOW ROCK Street
Las Vegas, NV$1,390,000
1.58 miles away
- 6197 Jewel Vista Street
Las Vegas, NV$1,350,000
1.79 miles away
- 11099 Moonlight Fire Court
Las Vegas, NV$1,324,900
1.75 miles away

5015 Terramont Drive
Las Vegas, NV
LIGHTBOX-IMAGES
