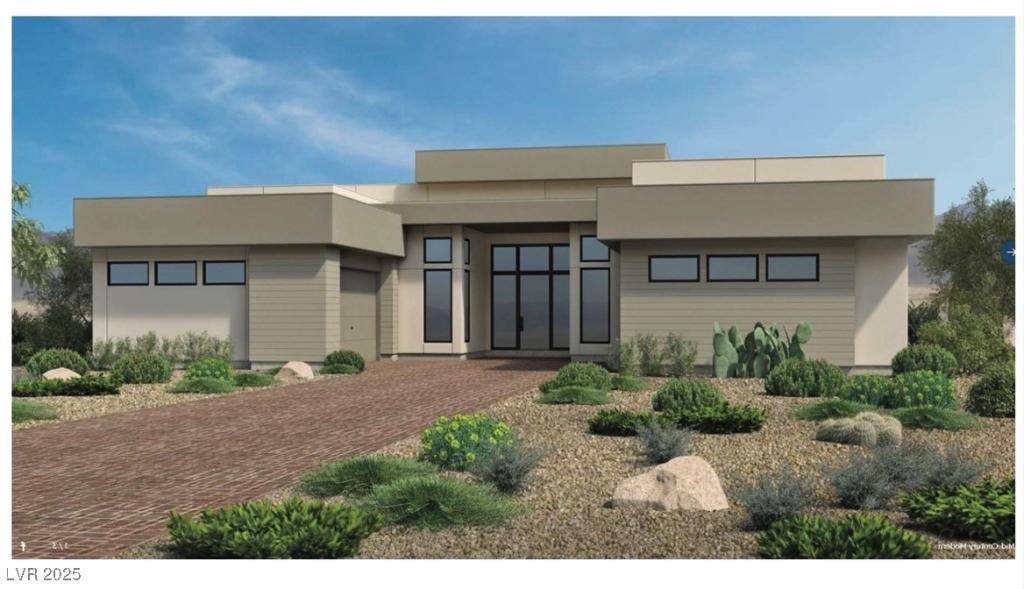Brand new Toll Brothers Highcrest plan at Ascension in Summerlin! The Highcrest showcases a harmonious blend of elegance and functionality. A welcoming foyer flows past a secluded office into a spacious great room with a charming fireplace and elegant sliding glass doors that lead to a beautiful covered patio. Adjacent to a casual dining area and a bright flex room, the kitchen is a chef’s delight featuring an expansive island with breakfast bar, abundant counter and cabinet space, a large walk-in pantry, and a butler’s pantry. Tucked away, the primary bedroom offers an elegant private retreat enhanced by a generous walk-in closet and a spa-inspired bath featuring a dual-sink vanity, a luxe shower with drying area, a soaking tub, linen storage, and a private water closet. Lovely secondary bedrooms offer ample closets and desirable private baths. Other highlights include an everyday entry with drop zone, a powder room, conveniently located laundry, and extra storage throughout.
Property Details
Price:
$2,089,000
MLS #:
2693616
Status:
Active
Beds:
4
Baths:
5
Type:
Single Family
Subtype:
SingleFamilyResidence
Subdivision:
Summerlin Village 17A Parcel E
Listed Date:
Jun 18, 2025
Finished Sq Ft:
3,750
Total Sq Ft:
3,750
Lot Size:
10,454 sqft / 0.24 acres (approx)
Year Built:
2025
Schools
Elementary School:
Abston, Sandra B,Abston, Sandra B
Middle School:
Fertitta Frank & Victoria
High School:
Durango
Interior
Appliances
Built In Electric Oven, Dishwasher, Disposal, Gas Range, Microwave, Refrigerator, Tankless Water Heater
Bathrooms
4 Full Bathrooms, 1 Half Bathroom
Cooling
Central Air, Electric
Fireplaces Total
1
Flooring
Carpet, Tile
Heating
Central, Gas
Laundry Features
Gas Dryer Hookup, Main Level, Laundry Room
Exterior
Architectural Style
One Story
Association Amenities
Basketball Court, Clubhouse, Fitness Center, Gated, Pickleball, Park, Pool, Guard, Spa Hot Tub
Community Features
Pool
Exterior Features
Patio, Private Yard, Fire Pit, Sprinkler Irrigation
Parking Features
Attached, Garage, Inside Entrance, Private
Roof
Tile
Security Features
Security System Owned
Financial
HOA Fee
$67
HOA Fee 2
$255
HOA Frequency
Monthly
HOA Includes
AssociationManagement,Security
HOA Name
Summerlin
Taxes
$22,000
Directions
From 215 beltway, exit Tropicana West, left on Town Center, R on Foothills Pkwy, R on Rockline Pkwy, L on Desert
Heights Ave, R on Verde Bloom to sales office.
Map
Contact Us
Mortgage Calculator
Similar Listings Nearby

11106 Desert Heights Avenue
Las Vegas, NV

