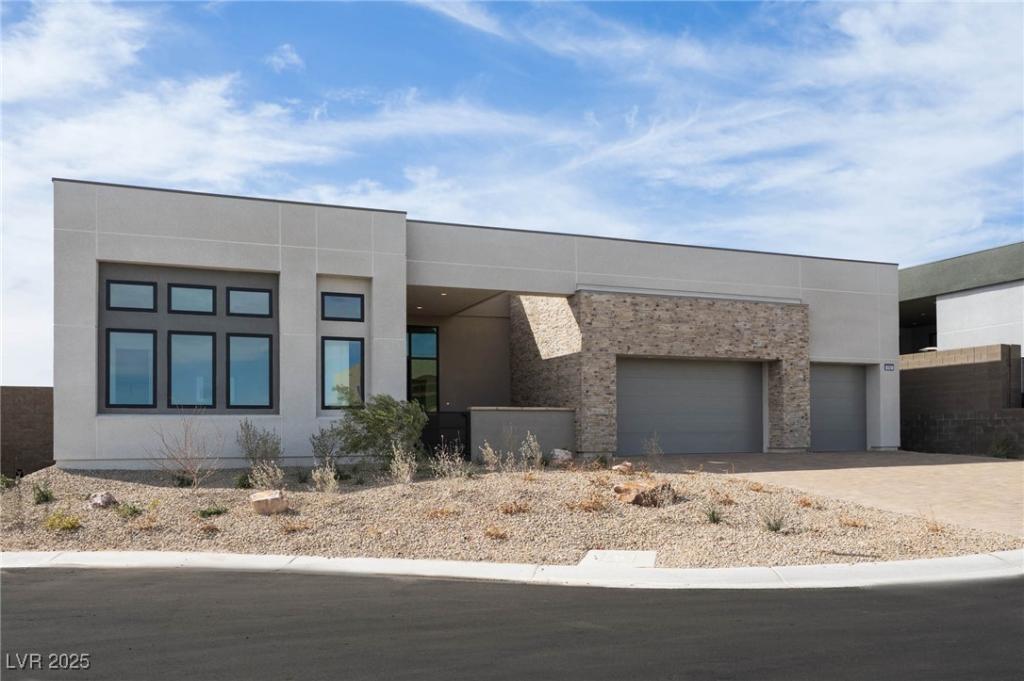Welcome to this stunning brand-new single-story home in the highly sought-after Ascension by Toll Brothers community. This beautifully designed residence features four spacious ensuite bedrooms, each offering privacy and comfort. The open-concept layout is bathed in natural light, showcasing modern finishes and high-end details throughout. The heart of the home is a gourmet kitchen with sleek countertops, premium appliances, and a large island perfect for gathering. The expansive backyard is a blank slate, ready for you to create your dream outdoor oasis — whether it’s a pool, lush garden, or entertainment space. With thoughtful design and endless potential, this home is ready to be customized to your lifestyle.
Property Details
Price:
$2,800,000
MLS #:
2663894
Status:
Active
Beds:
4
Baths:
6
Type:
Single Family
Subtype:
SingleFamilyResidence
Subdivision:
Summerlin Village 17A Parcel E
Listed Date:
Mar 24, 2025
Finished Sq Ft:
3,940
Total Sq Ft:
3,940
Lot Size:
11,326 sqft / 0.26 acres (approx)
Year Built:
2025
Schools
Elementary School:
Abston, Sandra B,Abston, Sandra B
Middle School:
Fertitta Frank & Victoria
High School:
Durango
Interior
Appliances
Built In Gas Oven, Dishwasher, Gas Cooktop, Disposal, Microwave, Refrigerator
Bathrooms
2 Full Bathrooms, 3 Three Quarter Bathrooms, 1 Half Bathroom
Cooling
Central Air, Electric, Two Units
Fireplaces Total
1
Flooring
Carpet, Tile
Heating
Central, Gas, Multiple Heating Units
Laundry Features
Electric Dryer Hookup, Gas Dryer Hookup, Main Level, Laundry Room
Exterior
Architectural Style
One Story
Association Amenities
Clubhouse, Fitness Center, Gated, Playground, Pickleball, Park, Pool, Racquetball, Guard
Community Features
Pool
Construction Materials
Frame, Stucco, Drywall
Exterior Features
Barbecue, Courtyard, Patio, Private Yard, Fire Pit, Sprinkler Irrigation
Parking Features
Attached, Garage, Garage Door Opener, Inside Entrance, Private
Roof
Flat
Financial
HOA Fee
$255
HOA Fee 2
$67
HOA Frequency
Monthly
HOA Includes
AssociationManagement,Security
HOA Name
Ascension
Taxes
$3,612
Directions
FROM S TOWN CENTER DR, RIGHT ONTO ROLLING FOOTHILLS DR, RIGHT ON ROCKLINE PKWY, LEFT ON DESERT HTS AVE, RIGHT ON VERDE BLOOM ST, RIGHT ON ROSSA PEAK
Map
Contact Us
Mortgage Calculator
Similar Listings Nearby

10921 ROSSA PEAK Avenue
Las Vegas, NV
LIGHTBOX-IMAGES
NOTIFY-MSG

