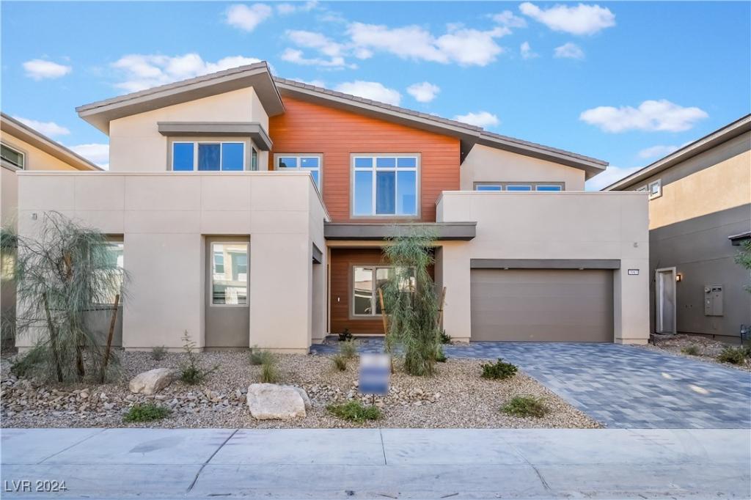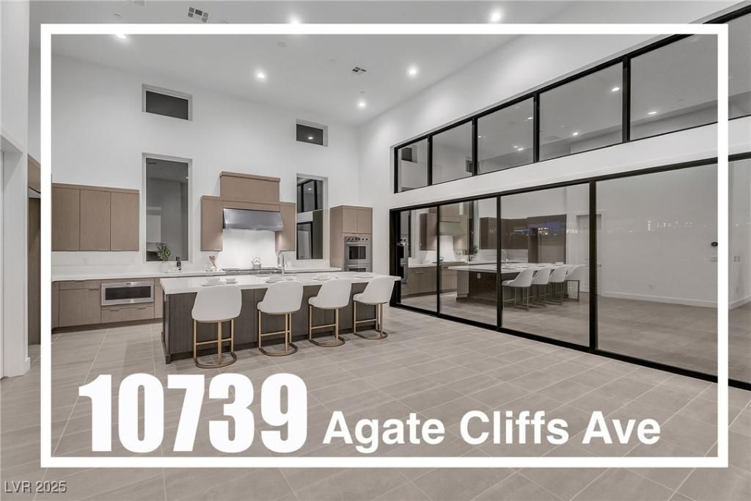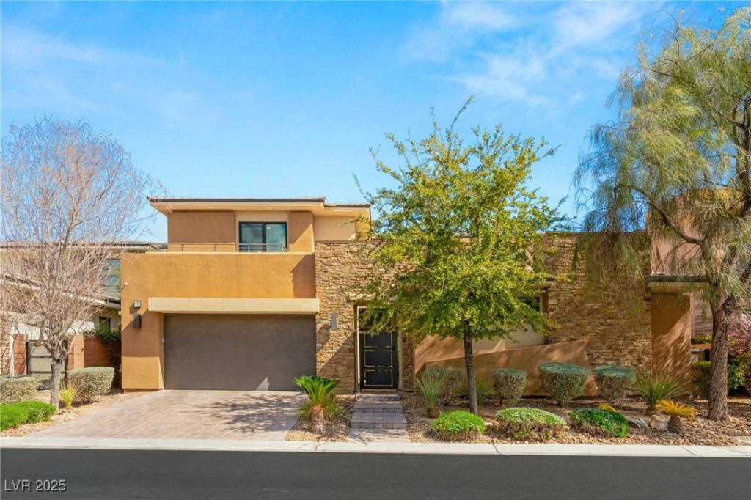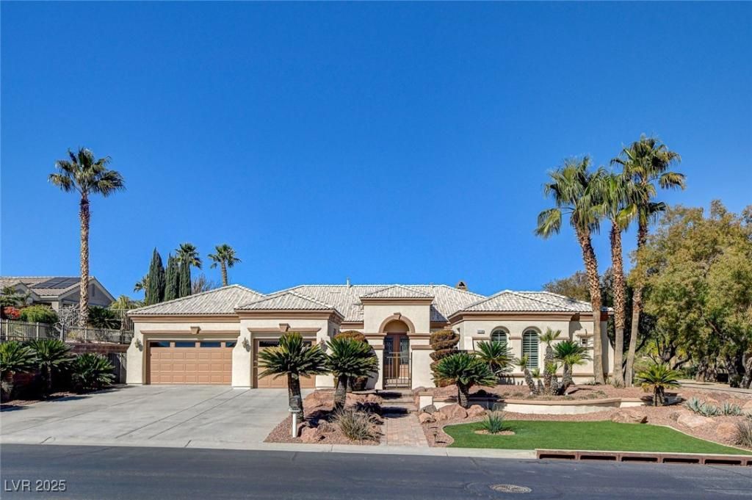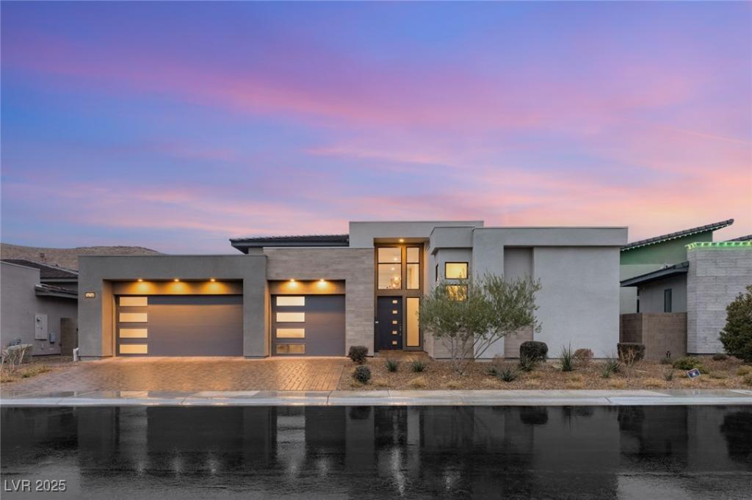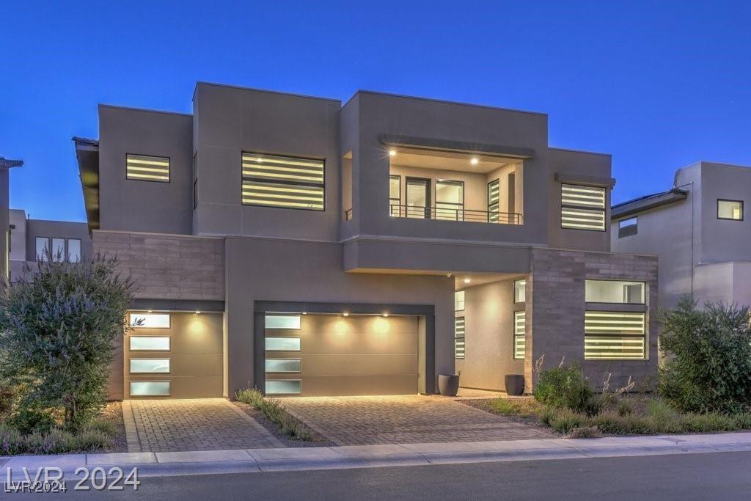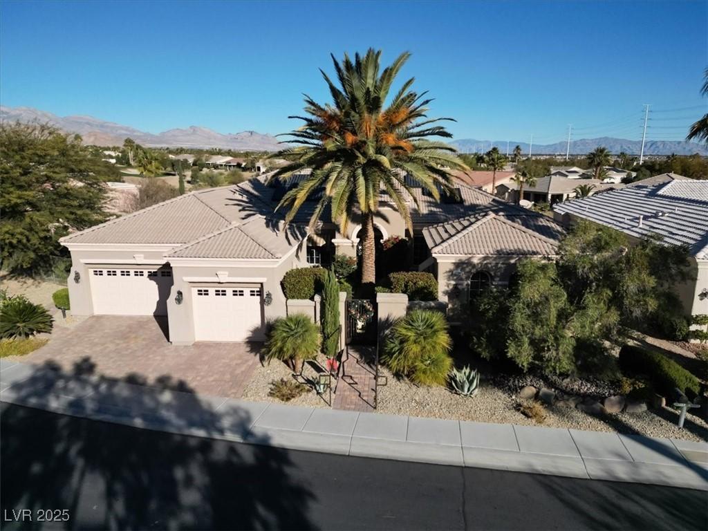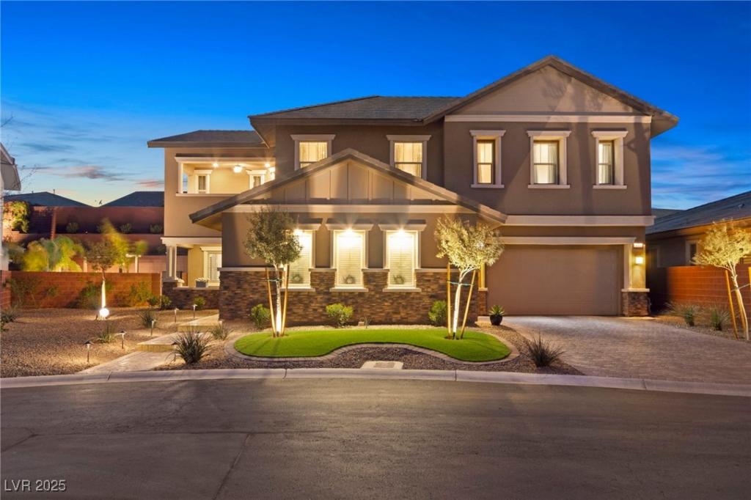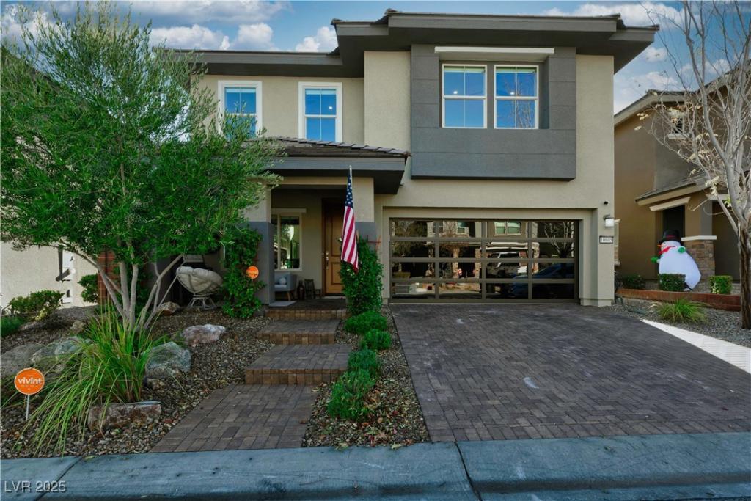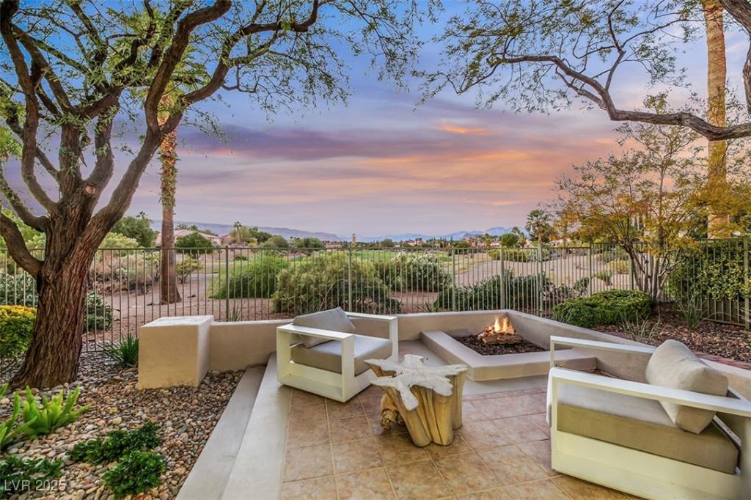NEW CONSTRUCTION & READY FOR MOVE-IN CAPROCK AT ASCENSION (Vittoria LOT 57) Welcome home to your two-story residence that combines luxe living w versatile spaces ideal for both entertaining & relaxation. Expansive great room features large fireplace & two sliding glass doors that open to a covered patio complete w BBQ stub perfect for al fresco dining opportunities. Gourmet kitchen is complete with stainless steel Signature appliance package, large island + breakfast bar, walk-in pantry, and ample counter and cabinet space adjacent to the cafe for casual dining. Indulge in the upstairs Primary Bed w owner’s retreat, balcony & spa-like bath including standing shower, soaking tub, dual sink vanity, and king sized walk-in closet. Loft is central to secondary beds, two w en-suite baths. Add’l highlights include downstairs ensuite bed w separate entrance to backyard, 4 car garage, private den w double doors, centrally located laundry & storage throughout.
Listing Provided Courtesy of Xpand Realty & Property Mgmt
Property Details
Price:
$1,873,490
MLS #:
2620627
Status:
Pending
Beds:
5
Baths:
6
Address:
5083 Slatestone Street
Type:
Single Family
Subtype:
SingleFamilyResidence
Subdivision:
Summerlin Village 17A – Parcel B Phase 1
City:
Las Vegas
Listed Date:
Sep 27, 2024
State:
NV
Finished Sq Ft:
4,530
Total Sq Ft:
4,530
ZIP:
89135
Lot Size:
8,276 sqft / 0.19 acres (approx)
Year Built:
2024
Schools
Elementary School:
Abston, Sandra B,Abston, Sandra B
Middle School:
Fertitta Frank & Victoria
High School:
Durango
Interior
Appliances
Convection Oven, Dishwasher, Energy Star Qualified Appliances, Disposal, Gas Water Heater, Microwave, Tankless Water Heater
Bathrooms
5 Full Bathrooms, 1 Half Bathroom
Cooling
Central Air, Electric, Energy Star Qualified Equipment, Two Units
Fireplaces Total
1
Flooring
Carpet, Ceramic Tile
Heating
Gas, High Efficiency, Zoned
Laundry Features
Cabinets, Gas Dryer Hookup, Laundry Room, Sink, Upper Level
Exterior
Architectural Style
Two Story
Community Features
Pool
Exterior Features
Balcony, Barbecue, Patio, Private Yard, Sprinkler Irrigation
Parking Features
Attached, Finished Garage, Garage, Garage Door Opener, Inside Entrance, Private
Roof
Pitched, Tile
Financial
HOA Fee
$67
HOA Fee 2
$255
HOA Frequency
Monthly
HOA Includes
AssociationManagement,MaintenanceGrounds,Security
HOA Name
Summerlin
Taxes
$18,900
Directions
The Sales Office is located at 10752 Rolling Vista Drive, Las Vegas, Nevada 89135. FROM I-215 EXIT Town Center , South on Town Center, past Flamingo Rd. Right on Foothills Parkway Street, right on Rockline Parkway and then right on Rolling Vista, Models are on the left.
Map
Contact Us
Mortgage Calculator
Similar Listings Nearby
- 10739 Agate Cliffs Avenue
Las Vegas, NV$2,325,000
0.14 miles away
- 80 Pristine Glen Street
Las Vegas, NV$2,300,000
1.10 miles away
- 10386 Luna Magico Avenue
Las Vegas, NV$2,250,000
0.76 miles away
- 10794 WHITE CLAY Drive
Las Vegas, NV$2,150,000
0.29 miles away
- 10736 Patina Hills Court
Las Vegas, NV$2,099,900
0.35 miles away
- 10254 Sofferto Avenue
Las Vegas, NV$1,750,000
0.57 miles away
- 5523 Kyle Peak Court
Las Vegas, NV$1,700,000
1.01 miles away
- 10605 Harvest Green Way
Las Vegas, NV$1,550,000
0.85 miles away
- 4541 Largo Cantata Street
Las Vegas, NV$1,549,500
0.82 miles away

5083 Slatestone Street
Las Vegas, NV
LIGHTBOX-IMAGES
