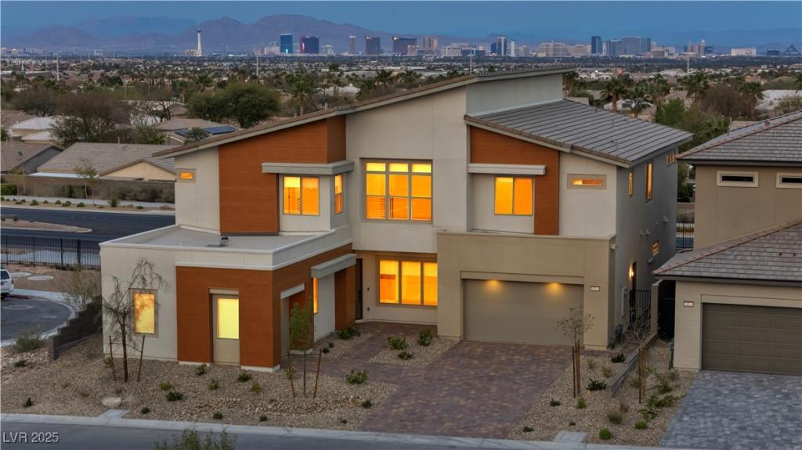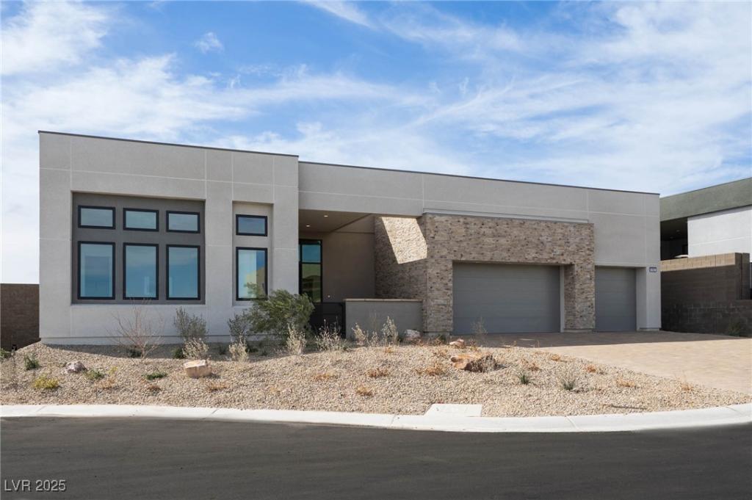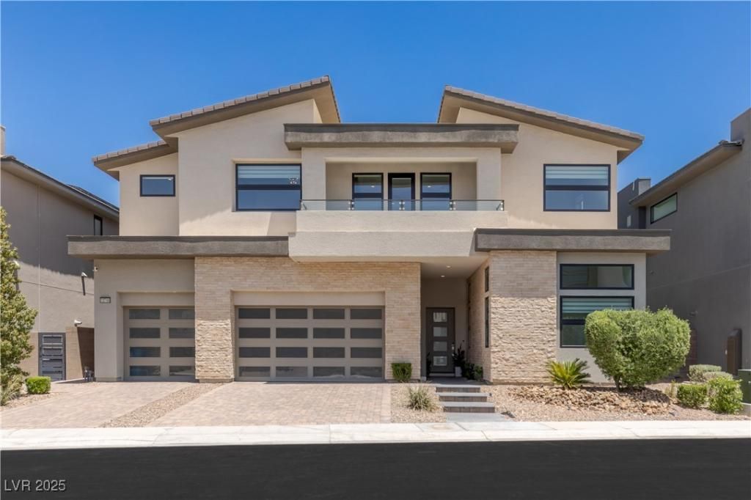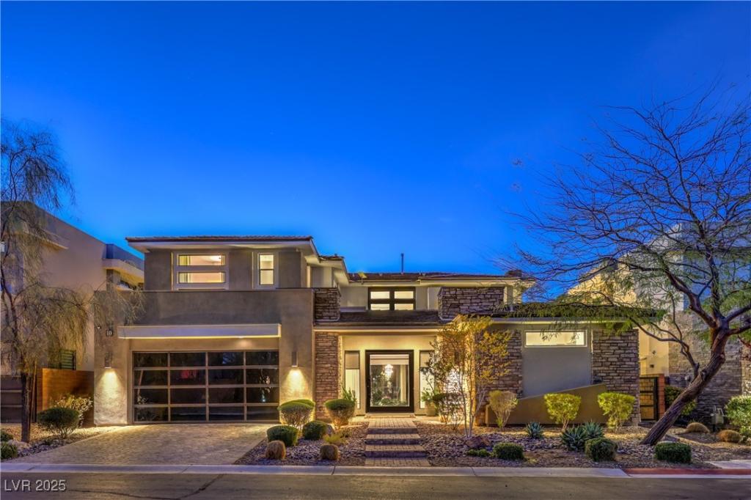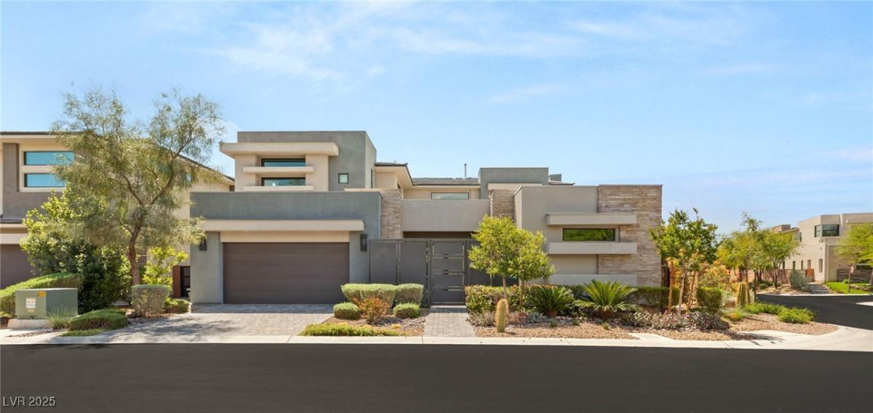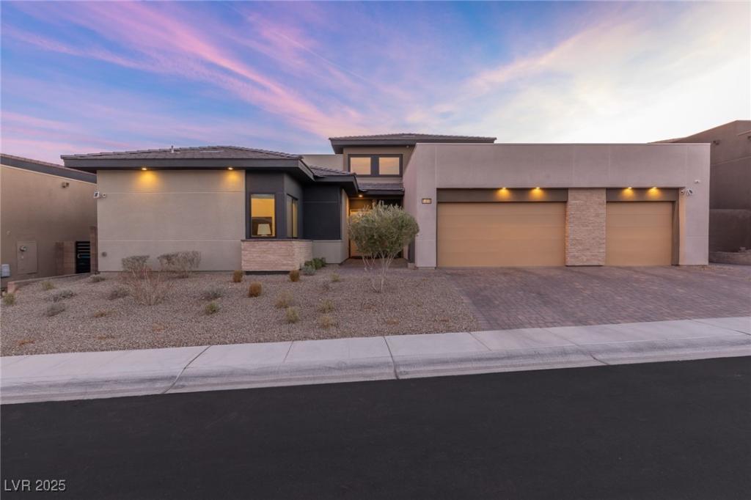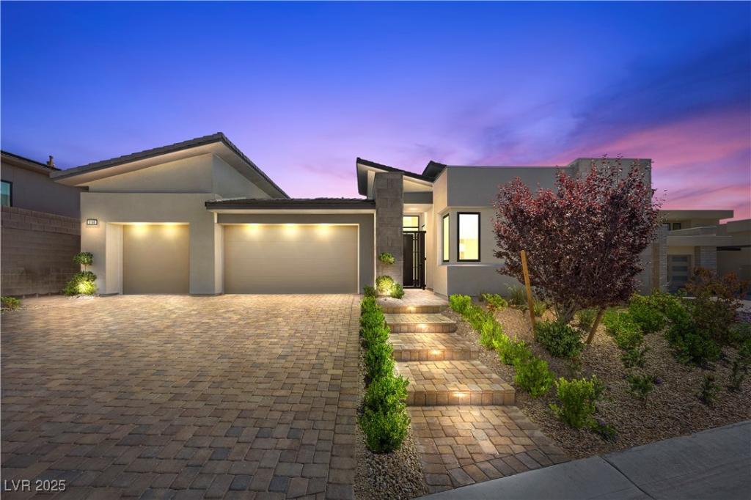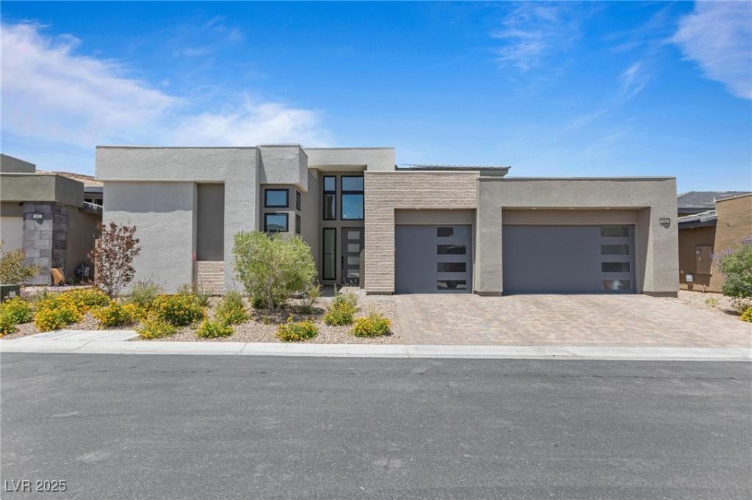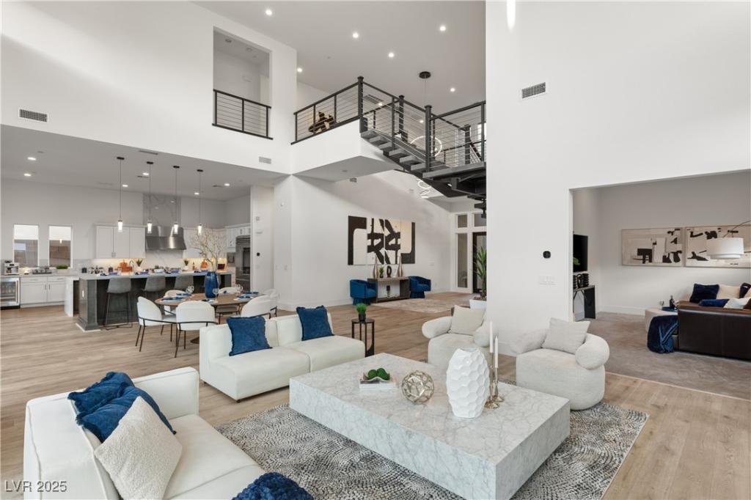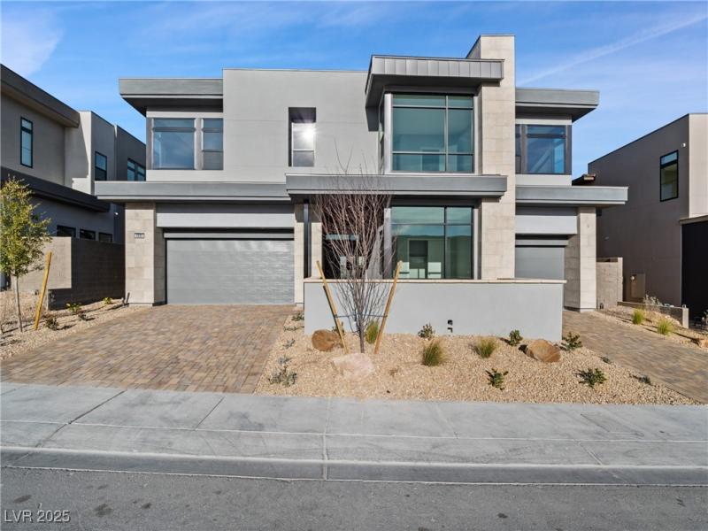NEW & TURNKEY – Nestled within prestigious guard-gated Ascension, this 6 bedroom Pesaro sits on a premier corner lot w striking Strip, city, and mountain views at 4,287 sq ft of luxurious living. Step through the foyer w high ceilings, opening up to an expansive great room w impressive fireplace & glass sliders flooding the room w natural light. Gourmet kitchen features Signature stainless steel appliances, expansive island & a walk-in pantry adjacent to the café area. Step outside to discover a backyard oasis complete w covered patio & low-maintenance landscaping, perfect for seamless indoor/outdoor entertaining. First floor multi-gen suite w kitchenette offers convenience for guests. Versatile loft provides added flexibility. Primary suite includes retreat, wet bar, balcony, spa-inspired bath w walk-in shower, soaking tub, dual vanities & two walk-in closets. Add’l highlights include convenient den, 2 laundry rooms, one on each floor, 3-car garage w epoxy flooring & storage
Listing Provided Courtesy of Xpand Realty & Property Mgmt
Property Details
Price:
$2,175,000
MLS #:
2671548
Status:
Active
Beds:
6
Baths:
6
Address:
5022 SLATESTONE Street
Type:
Single Family
Subtype:
SingleFamilyResidence
Subdivision:
Summerlin Village 17A – Parcel B Phase 1
City:
Las Vegas
Listed Date:
Apr 5, 2025
State:
NV
Finished Sq Ft:
4,287
Total Sq Ft:
4,287
ZIP:
89135
Lot Size:
8,276 sqft / 0.19 acres (approx)
Year Built:
2024
Schools
Elementary School:
Abston, Sandra B,Abston, Sandra B
Middle School:
Fertitta Frank & Victoria
High School:
Durango
Interior
Appliances
Dishwasher, Gas Cooktop, Disposal, Gas Range, Microwave, Refrigerator, Tankless Water Heater
Bathrooms
5 Full Bathrooms, 1 Half Bathroom
Cooling
Central Air, Electric, Two Units
Fireplaces Total
1
Flooring
Carpet, Ceramic Tile
Heating
Central, Gas, Multiple Heating Units
Laundry Features
Cabinets, Gas Dryer Hookup, Laundry Room, Sink, Upper Level
Exterior
Architectural Style
Two Story
Association Amenities
Clubhouse, Fitness Center, Gated, Park, Pool, Guard, Spa Hot Tub
Community Features
Pool
Exterior Features
Balcony, Porch, Patio, Private Yard, Fire Pit, Sprinkler Irrigation
Parking Features
Attached, Finished Garage, Garage, Garage Door Opener, Inside Entrance, Private
Roof
Flat, Pitched, Tile
Security Features
Prewired, Fire Sprinkler System, Gated Community
Financial
HOA Fee
$255
HOA Fee 2
$67
HOA Frequency
Monthly
HOA Includes
AssociationManagement,Security
HOA Name
Ascension
Taxes
$2,678
Directions
FROM I-215 EXIT Town Center , South on Town Center, past Flamingo Rd. Right on Foothills Parkway Street, Right on Rockline Parkway (Through Guard Gate) Caprock will be on the Right. Right on Rolling Vista, Right on Slatestone, home is on the Left, Corner Lot.
Map
Contact Us
Mortgage Calculator
Similar Listings Nearby
- 10921 ROSSA PEAK Avenue
Las Vegas, NV$2,800,000
0.41 miles away
- 10748 Steel Ridge Court
Las Vegas, NV$2,750,000
0.38 miles away
- 10 SUGARBERRY Lane
Las Vegas, NV$2,599,000
1.21 miles away
- 15 Gemstar Lane
Las Vegas, NV$2,560,000
1.24 miles away
- 11015 Sanctuary Cove Court
Las Vegas, NV$2,560,000
0.50 miles away
- 5166 Stone View Drive
Las Vegas, NV$2,550,000
0.30 miles away
- 10927 White Clay Drive
Las Vegas, NV$2,549,000
0.40 miles away
- 5219 Iron River Court
Las Vegas, NV$2,500,000
0.31 miles away
- 4880 Argento Peak Street
Las Vegas, NV$2,490,000
0.23 miles away

5022 SLATESTONE Street
Las Vegas, NV
LIGHTBOX-IMAGES
