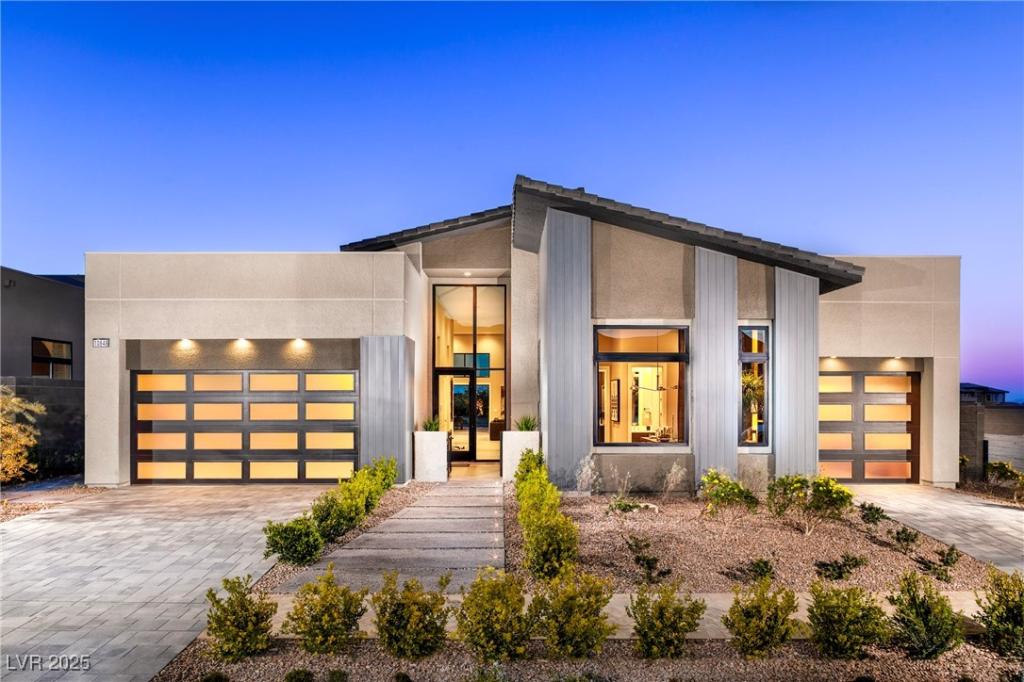Brand new Toll Brothers model home, the Satinwood plan in Ascension at Summerlin! The professionally decorated single-story Desert Contemporary model home is now for sale, complete with designer extras, upgrades and all furnishing. As you enter the home, the exquisite foyer presents 16-foot ceilings with sweeping views of this home’s open-concept floor plan and luxurious finishes. The spacious kitchen features a wraparound breakfast bar, quartz countertops, and upgraded cabinetry. The large primary bedroom suite offers a serene bath with dual vanities, a soaking tub, a luxe shower with drying areas, and two private water closets. Take in the fresh air with the home’s covered patio, enhanced with abundant add-ons to elevate your outdoor living space. Amenities in the community include pools, pickleball courts, a fitness center, and more. Schedule an appointment today to see it for yourself!
Property Details
Price:
$2,950,000
MLS #:
2693644
Status:
Pending
Beds:
4
Baths:
5
Type:
Single Family
Subtype:
SingleFamilyResidence
Subdivision:
Summerlin Village 17A Parcel A
Listed Date:
Jun 18, 2025
Finished Sq Ft:
3,418
Total Sq Ft:
3,418
Lot Size:
11,761 sqft / 0.27 acres (approx)
Year Built:
2024
Schools
Elementary School:
Abston, Sandra B,Abston, Sandra B
Middle School:
Fertitta Frank & Victoria
High School:
Durango
Interior
Appliances
Built In Electric Oven, Dryer, Dishwasher, Energy Star Qualified Appliances, Disposal, Gas Range, Microwave, Refrigerator, Tankless Water Heater, Washer
Bathrooms
4 Full Bathrooms, 1 Half Bathroom
Cooling
Central Air, Electric
Fireplaces Total
1
Flooring
Carpet, Tile
Heating
Central, Gas
Laundry Features
Gas Dryer Hookup, Main Level, Laundry Room
Exterior
Architectural Style
One Story
Association Amenities
Basketball Court, Clubhouse, Fitness Center, Gated, Pickleball, Park, Pool, Guard, Spa Hot Tub
Community Features
Pool
Exterior Features
Patio, Private Yard, Fire Pit, Sprinkler Irrigation
Parking Features
Attached, Garage, Inside Entrance, Private
Roof
Tile
Security Features
Security System Owned
Financial
HOA Fee
$67
HOA Fee 2
$255
HOA Frequency
Monthly
HOA Includes
AssociationManagement,Security
HOA Name
Summerlin
Taxes
$31,000
Directions
From 215 beltway, exit Tropicana West, left on Town Center, R on Foothills Pkwy, R on Rockline Pkwy, R on Desert
Heights Ave.
Map
Contact Us
Mortgage Calculator
Similar Listings Nearby

10848 Vista Altura Avenue
Las Vegas, NV
LIGHTBOX-IMAGES
NOTIFY-MSG

