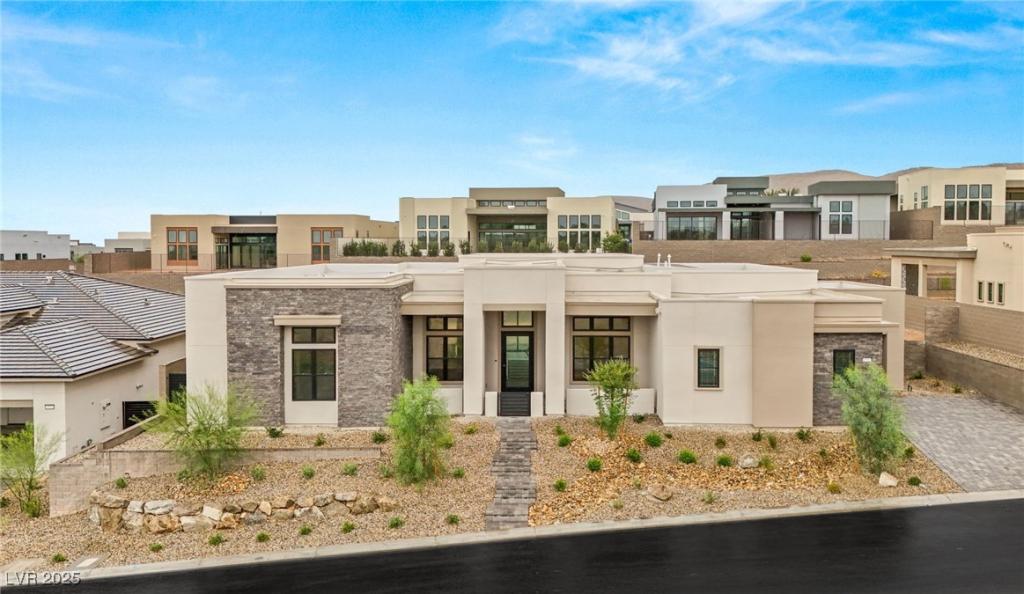Beautiful Kingsgate model by Pulte located in the highly desirable Ascension community. This spacious 4 bed, 3.5 bath home features a den, formal dining room, large game room, and a private Owner’s Retreat. Open-concept floor plan with modern finishes filled with natural light. Situated on a rare oversized 15,363 SF lot, the possibilities are endless—perfect for a custom pool, entertaining space, and landscaping. Excellent layout for both everyday living and entertaining.
Property Details
Price:
$2,399,000
MLS #:
2719875
Status:
Active
Beds:
4
Baths:
4
Type:
Single Family
Subtype:
SingleFamilyResidence
Subdivision:
Summerlin Village 17A – Parcel D Phase 2
Listed Date:
Sep 19, 2025
Finished Sq Ft:
3,966
Total Sq Ft:
3,966
Lot Size:
15,246 sqft / 0.35 acres (approx)
Year Built:
2025
Schools
Elementary School:
Abston, Sandra B,Abston, Sandra B
Middle School:
Fertitta Frank & Victoria
High School:
Durango
Interior
Appliances
Built In Electric Oven, Double Oven, Dishwasher, Gas Cooktop, Disposal, Microwave, Refrigerator
Bathrooms
3 Full Bathrooms, 1 Half Bathroom
Cooling
Central Air, Electric, Two Units
Flooring
Carpet, Tile
Heating
Central, Gas, Multiple Heating Units
Laundry Features
Gas Dryer Hookup, Main Level, Laundry Room
Exterior
Architectural Style
One Story
Association Amenities
Clubhouse, Fitness Center, Gated, Playground, Pickleball, Park, Pool, Racquetball, Guard
Community Features
Pool
Construction Materials
Frame, Stucco, Drywall
Exterior Features
Barbecue, Courtyard, Private Yard, Fire Pit
Parking Features
Attached, Garage, Garage Door Opener, Inside Entrance, Private
Roof
Flat, Tile
Financial
HOA Fee
$255
HOA Fee 2
$67
HOA Frequency
Monthly
HOA Includes
AssociationManagement,Security
HOA Name
Ascension
Taxes
$4,824
Directions
FROM S TOWN CENTER DR & ROLLING FOOTHILS DR, WEST ON ROLLING FOOTHILLS, RIGHT ON ROCKLINE PKWY, RIGHT ON DESERT HEIGHTS, LEFT ON AGENTO PEAK, LEFT ON HORIZON LEDGE AVE
Map
Contact Us
Mortgage Calculator
Similar Listings Nearby

10945 HORIZON LEDGE Avenue
Las Vegas, NV

