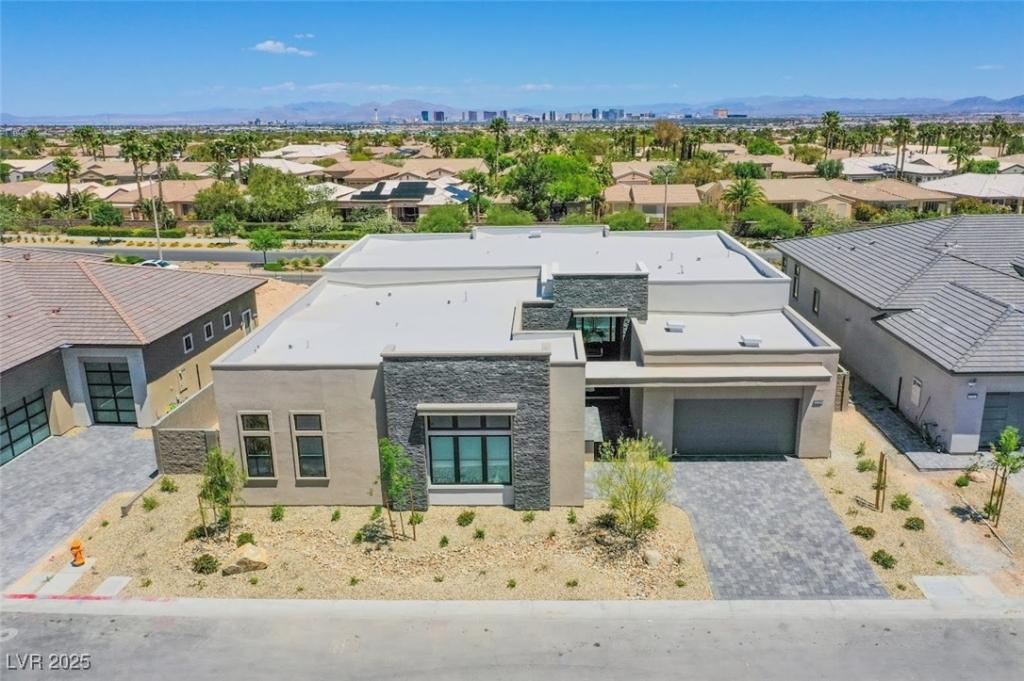NEVER LIVED IN Brand NEW Pulte home has 200k+ upgrades! Chef kitchen with high end cooktop, wall oven/microwave combo, chimney hood, & premium appliance package. Luxury cabinets & Quartz countertops w 6″ backsplash. NEW Viking fridge. Quartz countertops with 4″ backsplash & upgraded tile surrounds in baths. Upgraded Owner’s Bath w handheld showerhead, & an obscure privacy window above the oversized soaking tub. 2 separate vanities. Expansive walk-in shower with dual entry doors. 5″ baseboards add polish throughout. Same elevation as model cost $80K+s , upgraded all glass entry doors, 16 ft ceilings, and a multi-panel sliding glass door in the Owner’s Retreat. More upgrades include storefront glass added to both the front and rear of the home. 4 Nest thermostat and doorbell. Pavers driveway & court yard. home blends high-end finishes with thoughtful design inside & out. No rear neighbor! Clubhouse to be completed 2026 Will have 2-3 pools, pickleball court & more.
Property Details
Price:
$2,348,000
MLS #:
2717570
Status:
Active
Beds:
4
Baths:
4
Type:
Single Family
Subtype:
SingleFamilyResidence
Subdivision:
Summerlin Village 17A – Parcel D Phase 1
Listed Date:
Sep 9, 2025
Finished Sq Ft:
4,010
Total Sq Ft:
4,010
Lot Size:
11,761 sqft / 0.27 acres (approx)
Year Built:
2025
Schools
Elementary School:
Abston, Sandra B,Abston, Sandra B
Middle School:
Fertitta Frank & Victoria
High School:
Durango
Interior
Appliances
Built In Electric Oven, Double Oven, Dishwasher, Gas Cooktop, Disposal, Microwave, Refrigerator, Tankless Water Heater
Bathrooms
3 Full Bathrooms, 1 Half Bathroom
Cooling
Central Air, Electric
Flooring
Carpet, Tile
Heating
Central, Gas
Laundry Features
Gas Dryer Hookup, Main Level, Laundry Room
Exterior
Architectural Style
One Story
Association Amenities
Clubhouse, Fitness Center, Gated, Pickleball, Park, Pool, Racquetball, Guard, Spa Hot Tub, Security
Community Features
Pool
Exterior Features
Patio, Private Yard, Fire Pit
Parking Features
Attached, Finished Garage, Garage, Garage Door Opener, Inside Entrance, Private
Roof
Tile
Security Features
Gated Community
Financial
HOA Fee
$65
HOA Fee 2
$255
HOA Frequency
Monthly
HOA Includes
RecreationFacilities
HOA Name
Summlerin
Taxes
$4,827
Directions
I-215 EXIT Town Center , South on Town Center, past Flamingo Rd. Right on Foothills Parkway Street, right on Rockline Parkway, righton Desert Heights, left Argento Peak, right on Sightline, right on Outlook Peak.
Map
Contact Us
Mortgage Calculator
Similar Listings Nearby

4750 Outlook Peak Street
Las Vegas, NV

