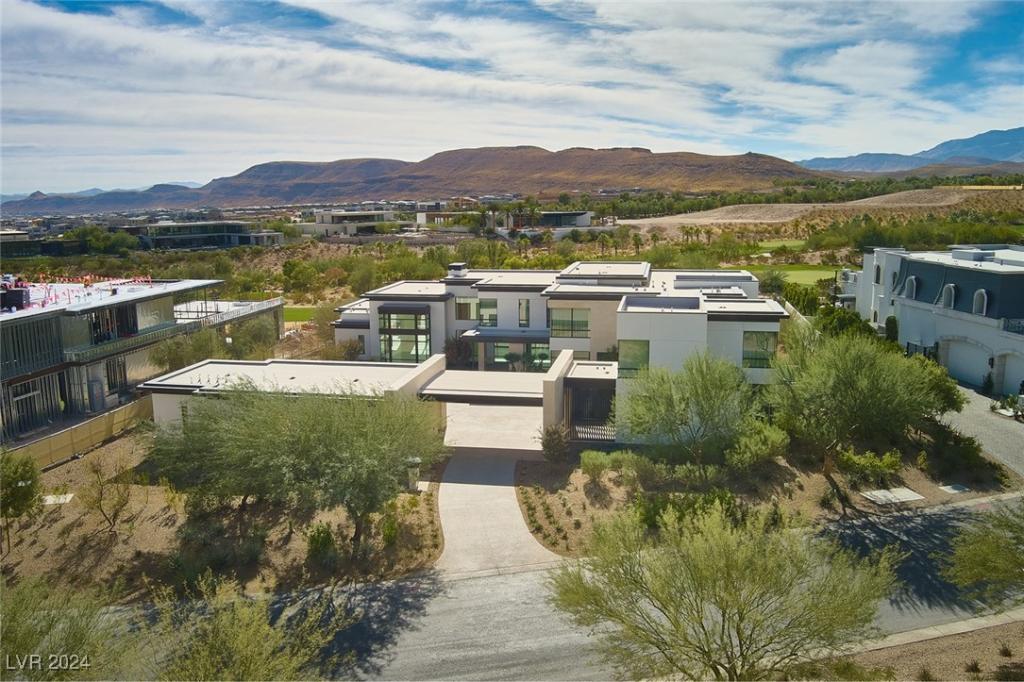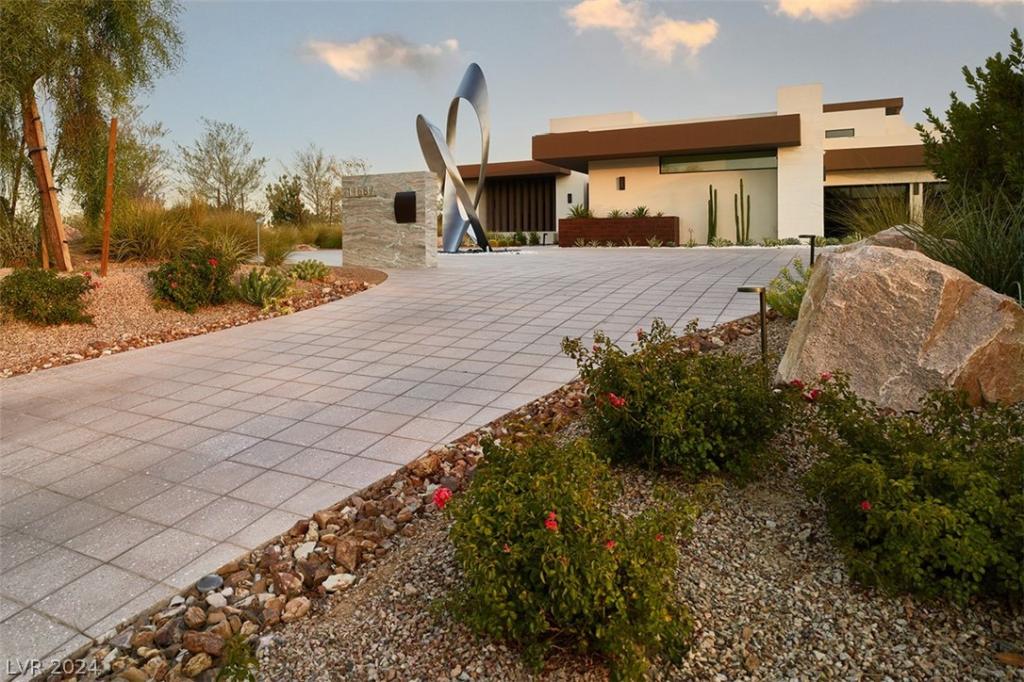Completed in 2024 an all-new custom estate in Las Vegas’ most desirable neighborhood. On a quiet cul-de sac overlooks the Tom Fazio designed championship golf course. Spanning more than 11,839 square feet with spacious primary suite as well as six guest bedrooms, seven full and two half baths. Luxurious amenities include media room and large game room. Generous courtyard and porte-cochere with detached four car garage. The residence is located near the Clubhouse, Practice Facility, and amenities brought to life with Discovery Land Company’s signature attentive hospitality.
Listing Provided Courtesy of Summit Club Realty, LLC
Property Details
Price:
$28,000,000
MLS #:
2635024
Status:
Active
Beds:
6
Baths:
9
Address:
10911 Discovery Peak Court
Type:
Single Family
Subtype:
SingleFamilyResidence
Subdivision:
Summerlin Village 17 Phase 1 & 3
City:
Las Vegas
Listed Date:
Nov 23, 2024
State:
NV
Finished Sq Ft:
11,974
Total Sq Ft:
11,974
ZIP:
89135
Lot Size:
41,382 sqft / 0.95 acres (approx)
Year Built:
2022
Schools
Elementary School:
Goolsby, Judy & John,Goolsby, Judy & John
Middle School:
Fertitta Frank & Victoria
High School:
Durango
Interior
Appliances
Built In Gas Oven, Double Oven, Gas Cooktop, Disposal, Gas Range, Microwave, Refrigerator, Water Softener Owned, Water Purifier, Wine Refrigerator
Bathrooms
7 Full Bathrooms, 2 Half Bathrooms
Cooling
Attic Fan, Central Air, Electric, High Efficiency, Two Units
Fireplaces Total
3
Flooring
Marble
Heating
Central, Gas, High Efficiency, Multiple Heating Units
Laundry Features
Electric Dryer Hookup, Gas Dryer Hookup, Main Level, Upper Level
Exterior
Architectural Style
Two Story
Association Amenities
Gated, Guard
Construction Materials
Drywall
Exterior Features
Built In Barbecue, Balcony, Barbecue, Courtyard, Deck, Private Yard, Sprinkler Irrigation
Parking Features
Detached, Garage
Roof
Flat
Security Features
Fire Sprinkler System
Financial
HOA Fee
$30,500
HOA Fee 2
$67
HOA Frequency
Annually
HOA Includes
Security
HOA Name
SUMMIT
Taxes
$32,469
Directions
215, EXIT TOWN CENTER(S), CROSS FLAMINGO, TOWN CENTER (S) TO PRIVATE COMM. GUARD GATE ENTRANCE ON RIGHT.
Map
Contact Us
Mortgage Calculator
Similar Listings Nearby
- 11587 Stardust Drive
Las Vegas, NV$32,000,000
0.82 miles away
- 5 Promontory Pointe Lane
Las Vegas, NV$20,950,000
1.76 miles away
- 10891 Stardust Drive
Las Vegas, NV$19,900,000
0.05 miles away

10911 Discovery Peak Court
Las Vegas, NV
LIGHTBOX-IMAGES



