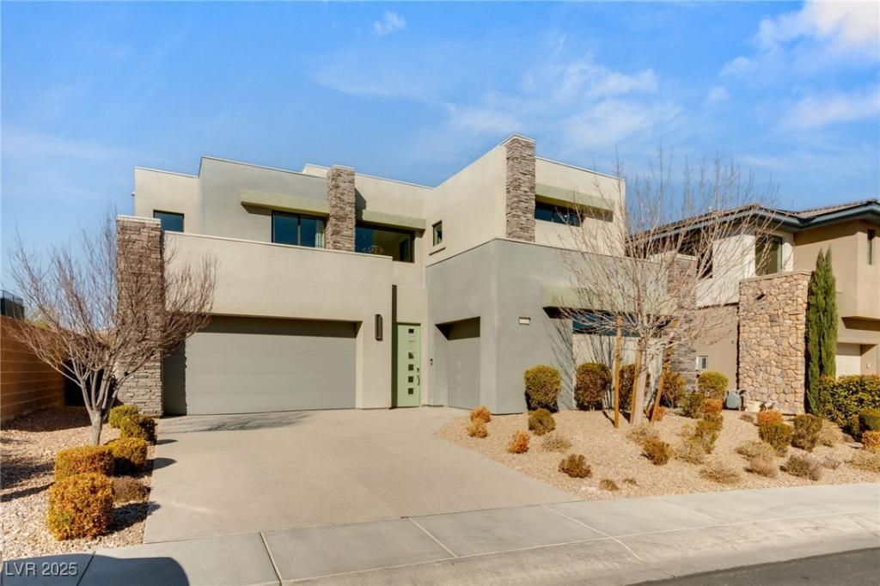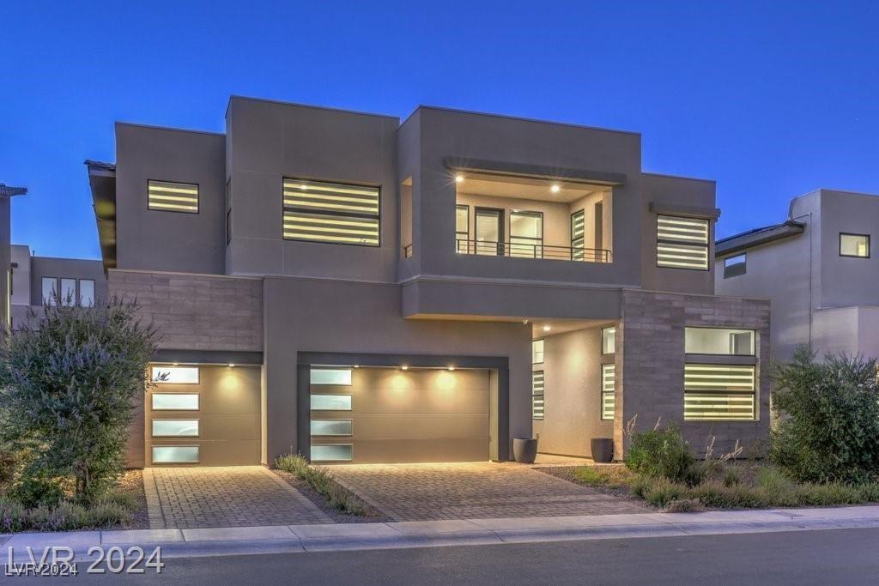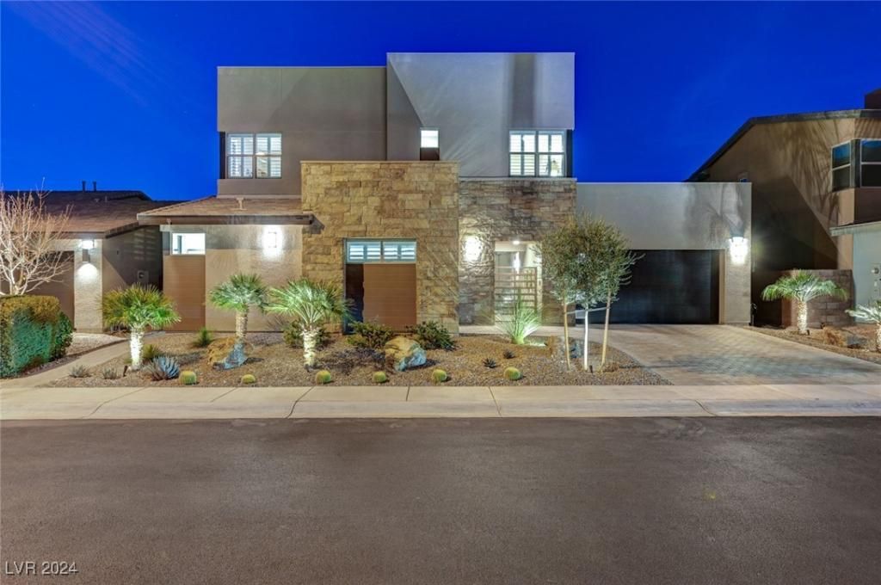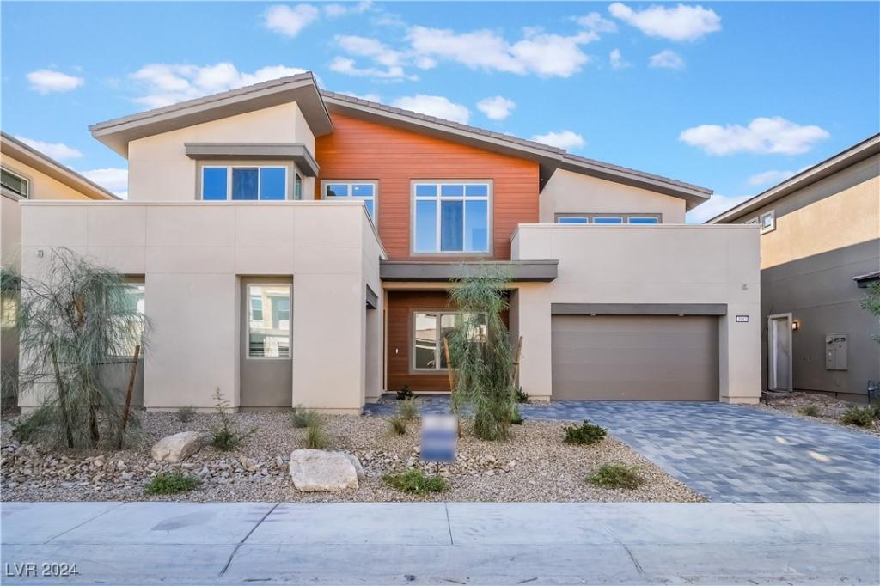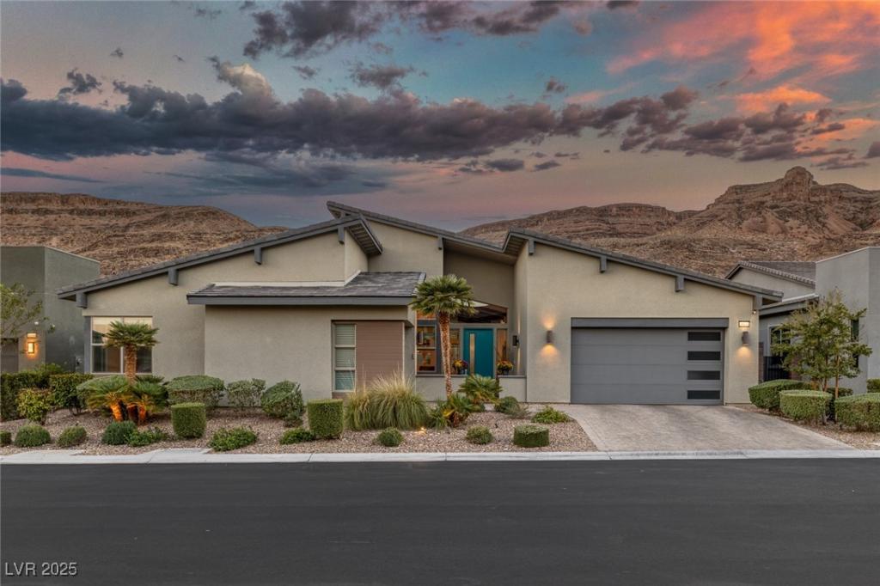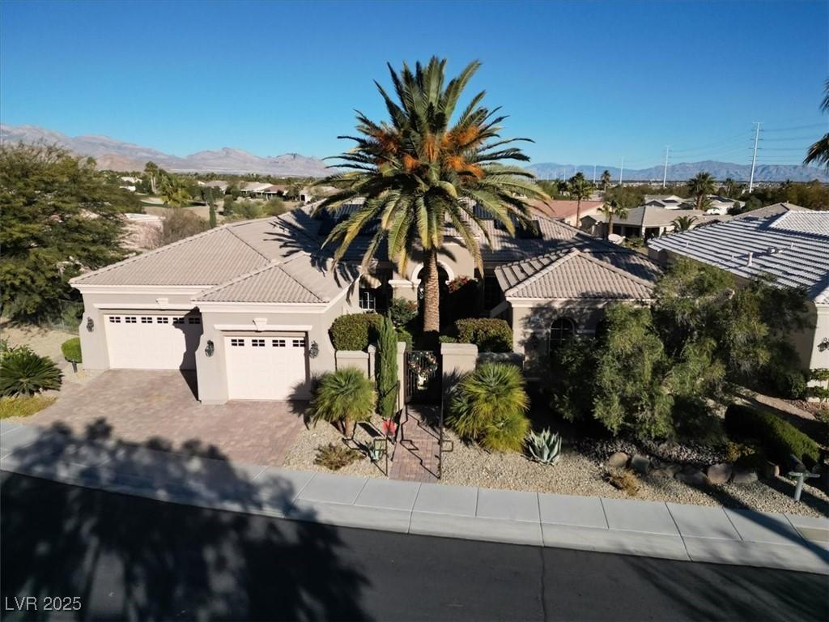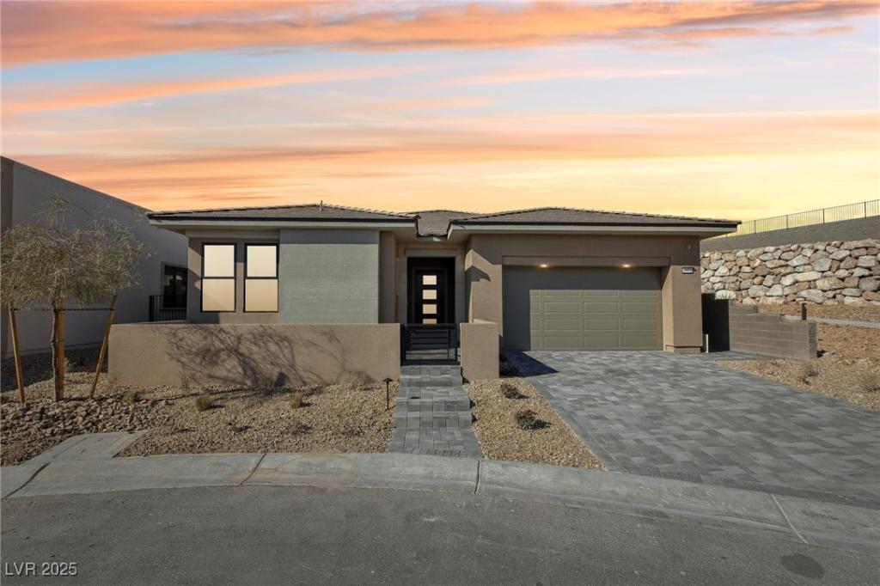Modern home on an oversized, raised, interior-view lot with no direct rear neighbors, located on the best street in the gated Oluna community within The Cliffs of Summerlin South. Warm wood flooring beautifully contrasts with the clean, modern architecture, creating an elevated, rustic-chic vibe. Wonderfully designed kitchen featuring a massive Calacatta island—offering both beauty and durability—chef-grade appliances, custom cabinetry, and a walk-in pantry. The great room ft. an impressive linear fireplace with a country-inspired mantel. Sliding doors lead to a massive covered patio for shaded alfresco entertaining. The refreshing swimming pool and spa are surrounded by lush landscaping. The downstairs next-generation master suite features a kitchenette and exterior access. Four generously proportioned upstairs suites include the main master suite with a luxurious bathroom and custom walk-in closet. An expansive balcony offers mountain and Strip views. A 3-car garage is also included.
Listing Provided Courtesy of Huntington & Ellis, A Real Est
Property Details
Price:
$1,674,999
MLS #:
2649035
Status:
Active
Beds:
5
Baths:
5
Address:
10286 Jade Gardens Drive
Type:
Single Family
Subtype:
SingleFamilyResidence
Subdivision:
Summerlin Village 16A Parcel D Jade Ridge
City:
Las Vegas
Listed Date:
Jan 24, 2025
State:
NV
Finished Sq Ft:
3,880
Total Sq Ft:
3,880
ZIP:
89135
Lot Size:
7,405 sqft / 0.17 acres (approx)
Year Built:
2018
Schools
Elementary School:
Shelley, Berkley,Shelley, Berkley
Middle School:
Faiss, Wilbur & Theresa
High School:
Sierra Vista High
Interior
Appliances
Built In Gas Oven, Double Oven, Dryer, Dishwasher, Energy Star Qualified Appliances, Gas Cooktop, Disposal, Microwave, Refrigerator, Washer
Bathrooms
4 Full Bathrooms, 1 Half Bathroom
Cooling
Central Air, Electric, High Efficiency, Two Units
Fireplaces Total
1
Flooring
Carpet, Tile
Heating
Central, Gas, High Efficiency, Multiple Heating Units
Laundry Features
Cabinets, Gas Dryer Hookup, Laundry Room, Sink, Upper Level
Exterior
Architectural Style
Two Story
Construction Materials
Frame, Stucco
Exterior Features
Balcony, Barbecue, Private Yard
Other Structures
Guest House
Parking Features
Epoxy Flooring, Garage, Guest, Inside Entrance, Private
Roof
Flat
Financial
HOA Fee
$95
HOA Fee 2
$65
HOA Frequency
Monthly
HOA Includes
CommonAreas,Taxes
HOA Name
Oluna
Taxes
$10,603
Directions
From Russell & Hualapai, South on Hualapai, West on Mesa Park, Right on Sky Post @ Round-About, Left on Amber View, Left on Jade Gardens.
Map
Contact Us
Mortgage Calculator
Similar Listings Nearby
- 10736 Patina Hills Court
Las Vegas, NV$2,099,900
1.16 miles away
- 6800 Equinox Cliff Street
Las Vegas, NV$1,910,000
0.86 miles away
- 5083 Slatestone Street
Las Vegas, NV$1,899,000
1.47 miles away
- 10271 Meridian Hill Avenue
Las Vegas, NV$1,875,000
0.97 miles away
- 10254 Sofferto Avenue
Las Vegas, NV$1,800,000
1.15 miles away
- 10325 Jade Point Drive
Las Vegas, NV$1,600,000
0.10 miles away
- 4973 Sandline Court
Las Vegas, NV$1,600,000
1.79 miles away
- 10226 Jade Gardens Drive
Las Vegas, NV$1,590,000
0.06 miles away

10286 Jade Gardens Drive
Las Vegas, NV
LIGHTBOX-IMAGES
