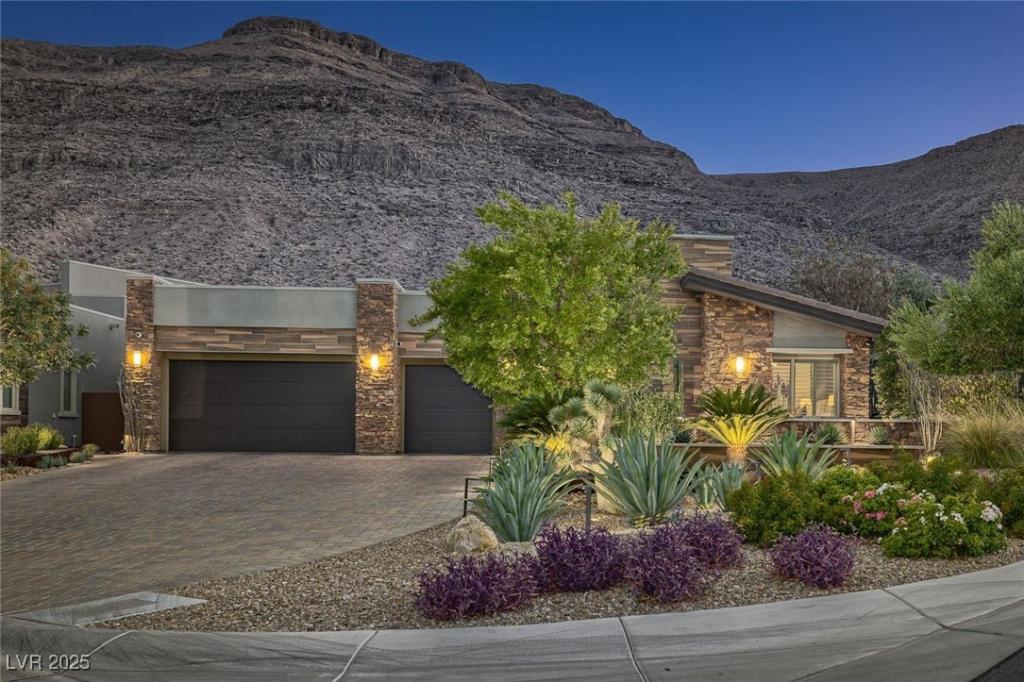STUNNING! FULLY UPGRADED SINGLE STORY SMART HOME AT THE CLIFFS IN SUMMERLIN SOUTH. STRIP VIEW FROM THE FRONT AND MOUNTAIN VIEWS FROM THE BACK. Wood flooring, cabinet built ins, shutters and ceramic tint/shatter proof film on all windows, 10 televisions and surround sound, Wolf and SubZero appliances, two wine refrigerators, lavish chandeliers and pendant lighting, Control 4 smart system lets you control lights, cameras, alarm, tv’s, and a lot more right from your phone, custom closet built ins. Exterior, surround sound, 120″ movie projector screen, 5 televisions, solar shade, 16 security cameras, mature lush landscape, water and fire features galore, massive paver driveway, zen courtyard, two custom front doors, wood panels on back wall and patio ceilings, travertine flooring, built in BBQ, pizza oven and heat lamps. Three Car Garage is a car guru’s dream with a Tuxedo FP8K-B car lift, epoxy floor and custom cabinets throughtout. THIS HOUSE IS GREAT FOR ENTERTAINING! A MUST SEE!
Property Details
Price:
$3,700,000
MLS #:
2709088
Status:
Active
Beds:
3
Baths:
4
Type:
Single Family
Subtype:
SingleFamilyResidence
Subdivision:
Summerlin Village 16A Parcel A
Listed Date:
Aug 11, 2025
Finished Sq Ft:
3,288
Total Sq Ft:
3,288
Lot Size:
10,454 sqft / 0.24 acres (approx)
Year Built:
2017
Schools
Elementary School:
Shelley, Berkley,Shelley, Berkley
Middle School:
Faiss, Wilbur & Theresa
High School:
Sierra Vista High
Interior
Appliances
Built In Gas Oven, Convection Oven, Dryer, Gas Cooktop, Disposal, Gas Range, Microwave, Refrigerator, Water Softener Owned, Tankless Water Heater, Water Purifier, Wine Refrigerator, Washer
Bathrooms
3 Full Bathrooms, 1 Half Bathroom
Cooling
Central Air, Electric, Energy Star Qualified Equipment, Two Units, Window Units
Flooring
Carpet, Hardwood
Heating
Gas, Multiple Heating Units
Laundry Features
Gas Dryer Hookup, Main Level
Exterior
Architectural Style
One Story
Association Amenities
Gated, Jogging Path, Park
Exterior Features
Built In Barbecue, Barbecue, Courtyard, Patio, Private Yard, Sprinkler Irrigation, Water Feature
Parking Features
Assigned, Covered, Exterior Access Door, Epoxy Flooring, Electric Vehicle Charging Stations, Finished Garage, Garage Door Opener, Indoor, Inside Entrance, Shelves, Storage
Roof
Flat, Tile
Security Features
Security System Owned, Fire Sprinkler System, Gated Community
Financial
HOA Fee
$170
HOA Fee 2
$67
HOA Frequency
Monthly
HOA Name
Granite Heights
Taxes
$11,854
Directions
From Hualapai and Sunset, North on Hualapai, Left on Mesa Park, Left on Sky Post (roundabout), Left on Copper St, go through gate turn Left on Petroglyph, Right on Clovis Point St. House is first house on the Right.
Map
Contact Us
Mortgage Calculator
Similar Listings Nearby

6241 Clovis Point Street
Las Vegas, NV

