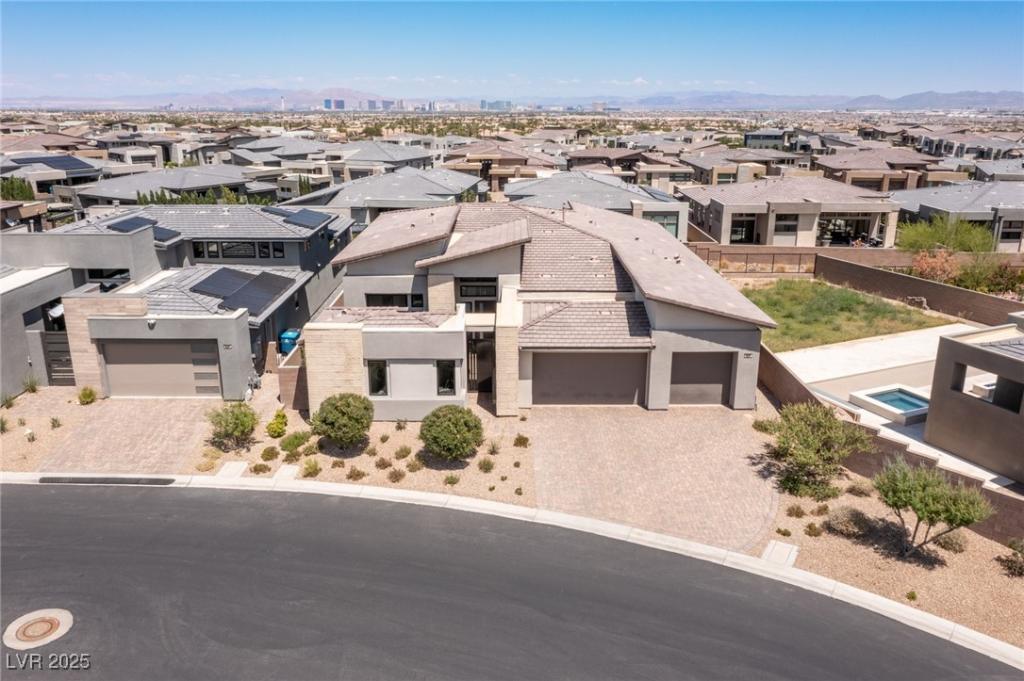Stunning Single-Story in Guard-Gated Mesa Ridge Summerlin!
This Elevated Corner lot of 3,229 Sq.Ft. Bridge Model blends sleek Mid-Century Modern design with luxury finishes—featuring 3 beds, 3 full baths & 2 half baths and a detached casita/office. Soaring 16’ ceilings and a 24’ multi-slide door highlight the open-concept great room. Gourmet kitchen boasts upgraded quartz counters, WOLF 6-burner cooktop with griddle, 48” built-in JENN-AIR fridge, and butler’s pantry. Luxe primary suite offers a private loggia with fireplace, spa-style bath with freestanding tub, dual showers, and custom closets. Over $300K in upgrades: Automated roller shades, Epoxy-coated garage flooring, Soft water and RO filtration systems, Custom outdoor kitchen with BBQ island, Lush fruits trees, California Closets for smart, stylish storage.
Mesa Ridge offers exclusive resort-style living with clubhouse, fitness center, pool, and trails—minutes from top-tier dining, shopping, and schools in Summerlin.
This Elevated Corner lot of 3,229 Sq.Ft. Bridge Model blends sleek Mid-Century Modern design with luxury finishes—featuring 3 beds, 3 full baths & 2 half baths and a detached casita/office. Soaring 16’ ceilings and a 24’ multi-slide door highlight the open-concept great room. Gourmet kitchen boasts upgraded quartz counters, WOLF 6-burner cooktop with griddle, 48” built-in JENN-AIR fridge, and butler’s pantry. Luxe primary suite offers a private loggia with fireplace, spa-style bath with freestanding tub, dual showers, and custom closets. Over $300K in upgrades: Automated roller shades, Epoxy-coated garage flooring, Soft water and RO filtration systems, Custom outdoor kitchen with BBQ island, Lush fruits trees, California Closets for smart, stylish storage.
Mesa Ridge offers exclusive resort-style living with clubhouse, fitness center, pool, and trails—minutes from top-tier dining, shopping, and schools in Summerlin.
Property Details
Price:
$1,890,000
MLS #:
2744224
Status:
Active
Beds:
3
Baths:
5
Type:
Single Family
Subtype:
SingleFamilyResidence
Subdivision:
Summerlin Village 16 Pcls Abcde-Village 2
Listed Date:
Jan 1, 2026
Finished Sq Ft:
3,229
Total Sq Ft:
2,986
Lot Size:
9,148 sqft / 0.21 acres (approx)
Year Built:
2020
Schools
Elementary School:
Abston, Sandra B,Abston, Sandra B
Middle School:
Fertitta Frank & Victoria
High School:
Durango
Interior
Appliances
Built In Gas Oven, Double Oven, Dryer, Dishwasher, Gas Cooktop, Disposal, Microwave, Refrigerator, Washer
Bathrooms
3 Full Bathrooms, 2 Half Bathrooms
Cooling
Central Air, Electric
Fireplaces Total
1
Flooring
Carpet, Tile
Heating
Central, Gas
Laundry Features
Gas Dryer Hookup, Main Level, Laundry Room
Exterior
Architectural Style
One Story
Association Amenities
Clubhouse, Fitness Center, Gated, Playground, Park, Pool, Recreation Room, Guard, Spa Hot Tub
Community Features
Pool
Exterior Features
Built In Barbecue, Barbecue, Courtyard, Patio, Private Yard, Fire Pit, Sprinkler Irrigation
Other Structures
Guest House
Parking Features
Attached, Garage, Garage Door Opener, Inside Entrance, Private
Roof
Tile
Security Features
Gated Community
Financial
HOA Fee
$65
HOA Fee 2
$280
HOA Frequency
Monthly
HOA Includes
Security
HOA Name
Summerlin
Taxes
$11,536
Directions
From I-215, exit Russell Rd and head west. Turn left on Hualapai Way, right on Mesa Park Dr, left on Garden Mist Dr, right on Rock Daisy Dr. Property will be on the left.
Map
Contact Us
Mortgage Calculator
Similar Listings Nearby

5192 Rock Daisy Drive
Las Vegas, NV

