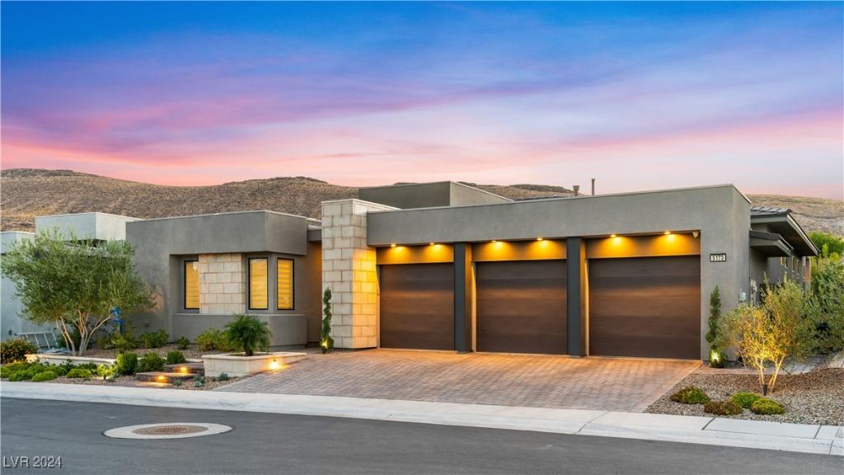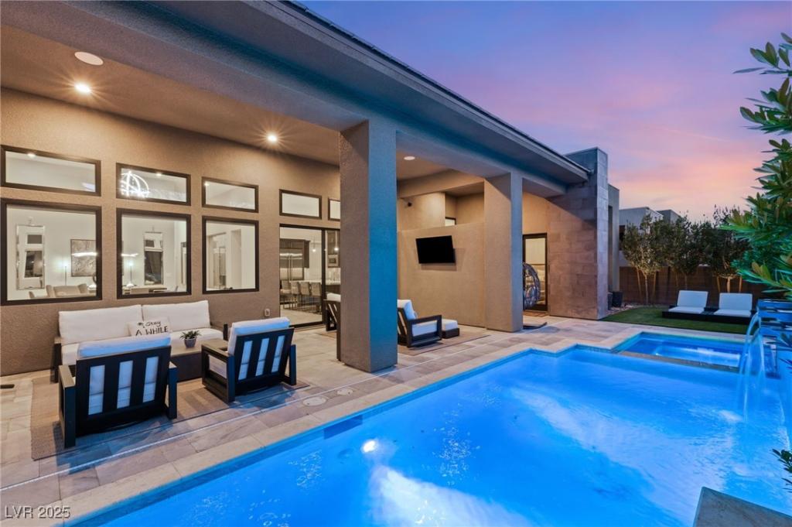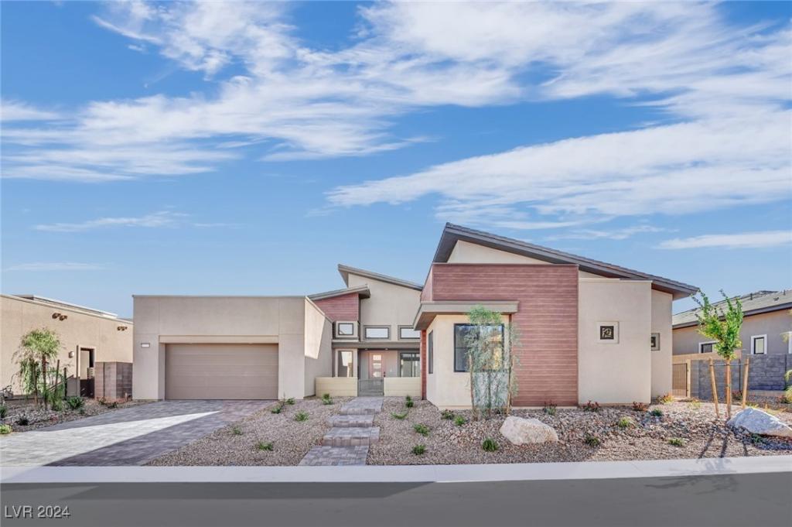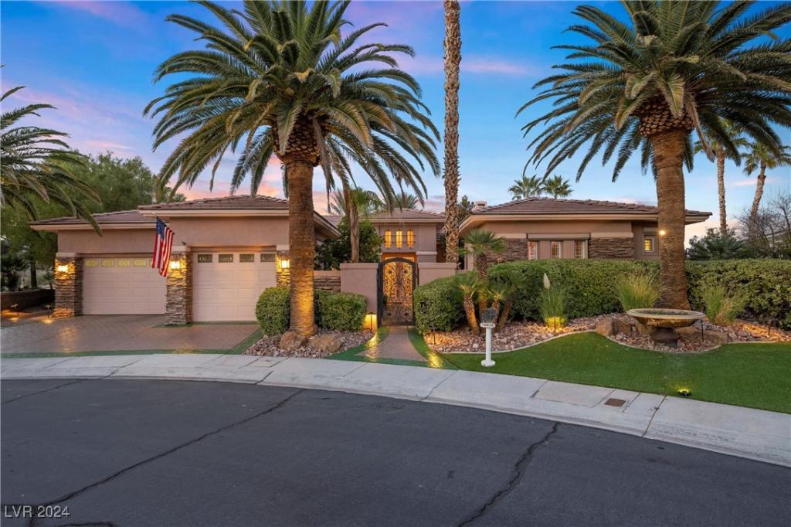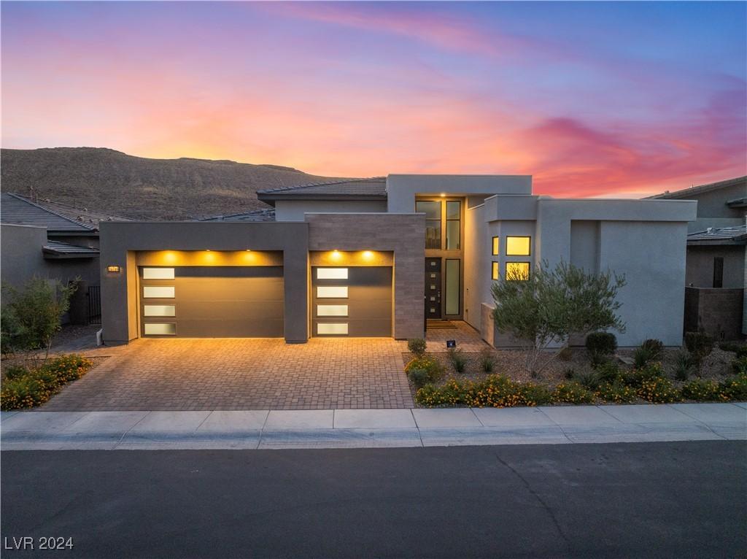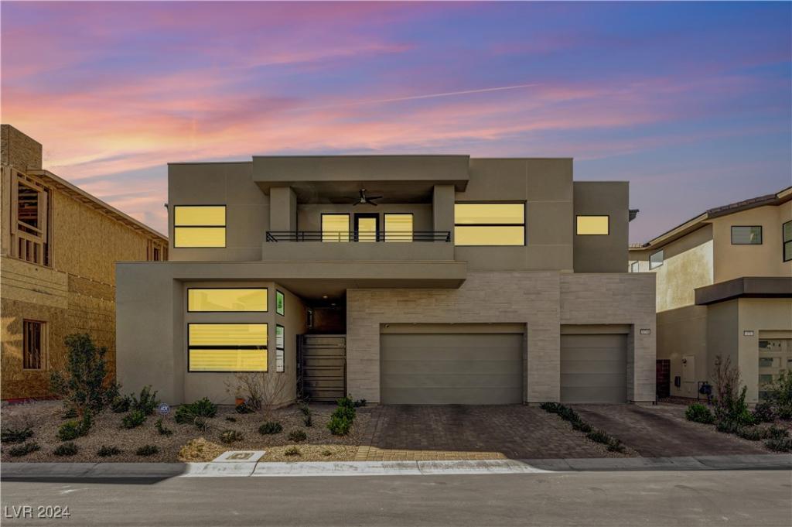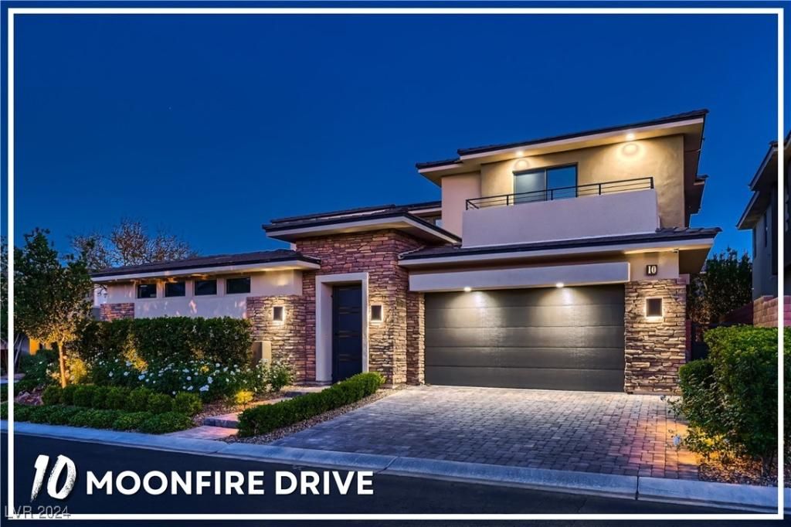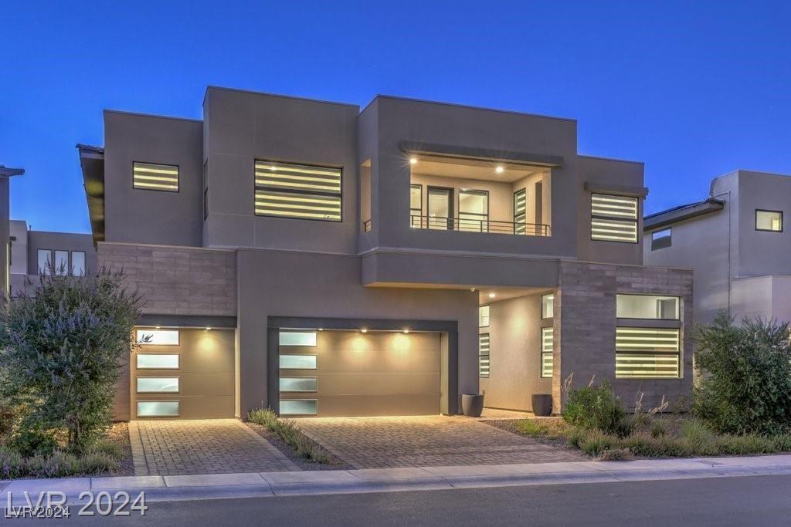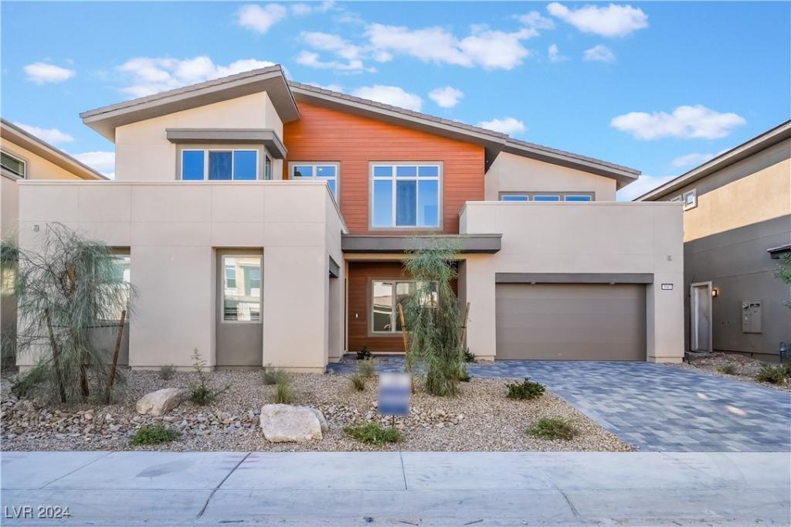WOW!!GORGEOUS! SOUGHT AFTER 1 STORY IN GUARD GATED COMMUNITY OF MESA RIDGE IN SUMMERLIN **TASTEFUL UPGRADES INSIDE AND OUT**GOURMET KITCHEN WITH QUARTZITE COUNTERS, JENN AIR APPLIANCES & REFRIGERATOR PLUS SUB ZERO WINE COOLER**GREAT ROOM DESIGN WITH 72 ” FIREPLACE & 24 FT SLIDING DOORS ACROSS BACK**PRIMARY SUITE WITH SOAKING TUB, SHOWER, FIREPLACE AND CUSTOM WALK IN CLOSET**PRIVATE CASITA **HUNTER DOUGLAS WINDOW COVERINGS**BACKYARD IS AN ENTERTAINERS PARADISE COMPLETE WITH OUTDOOR KITCHEN ,SPARKLING OVERSIZED (SPOOL) SPA & FIRE FEATURE**”ACOUSTIC DESIGN SYSTEM CONTROLS MUSIC, LIGHTS, TV, OUTSIDE CAMERAS,THERMOSTAT & INTERCOM** VERY PRIVATE HOMESITE BACKS TO GREENBELT & MOUNTAIN VIEWS***ENJOY THE BEAUTIFUL MESA RIDGE RESORT WITH RESORT STYLE POOL, FIRE PITS, OUTDOOR KITCHEN, A SOCIAL LOUNGE, FITNESS CENTER, PLAYGOUND AND MORE!
Listing Provided Courtesy of Las Vegas Sotheby’s Int’l
Property Details
Price:
$1,999,950
MLS #:
2614301
Status:
Active
Beds:
2
Baths:
5
Address:
5173 Rock Daisy Drive
Type:
Single Family
Subtype:
SingleFamilyResidence
Subdivision:
Summerlin Village 16 Pcls Abcde-Village 2
City:
Las Vegas
Listed Date:
Sep 11, 2024
State:
NV
Finished Sq Ft:
2,986
Total Sq Ft:
2,986
ZIP:
89135
Lot Size:
9,148 sqft / 0.21 acres (approx)
Year Built:
2020
Schools
Elementary School:
Abston, Sandra B,Abston, Sandra B
Middle School:
Fertitta Frank & Victoria
High School:
Durango
Interior
Appliances
Built In Electric Oven, Double Oven, Dishwasher, Gas Cooktop, Disposal, Microwave, Refrigerator, Tankless Water Heater, Wine Refrigerator
Bathrooms
2 Full Bathrooms, 3 Half Bathrooms
Cooling
Central Air, Electric, Two Units
Fireplaces Total
2
Flooring
Porcelain Tile, Tile
Heating
Central, Gas, Multiple Heating Units
Laundry Features
Cabinets, Gas Dryer Hookup, Laundry Room, Sink
Exterior
Architectural Style
One Story
Community Features
Pool
Construction Materials
Frame, Stucco
Exterior Features
Built In Barbecue, Barbecue, Courtyard, Patio, Private Yard, Fire Pit, Sprinkler Irrigation, Water Feature
Other Structures
Guest House
Parking Features
Attached, Epoxy Flooring, Finished Garage, Garage, Garage Door Opener, Inside Entrance, Private, Shelves, Storage
Roof
Tile
Financial
HOA Fee
$65
HOA Fee 2
$335
HOA Frequency
Monthly
HOA Includes
CommonAreas,Security,Taxes
HOA Name
ssummerlin
Taxes
$11,655
Directions
FROM 215 AND TROPICANA TAKE TROPICANA WEST TO TOWN CENTER GO LEFT. RT ON MESA PARK DRIVE. AFTER GUARD GO STRAIGHT TO OVERLOOOK POINT-GO RT. RT ON WHITE CLAY-LEFT ON ROCK DAISY
Map
Contact Us
Mortgage Calculator
Similar Listings Nearby
- 5167 ROCK DAISY Drive
Las Vegas, NV$2,500,000
0.02 miles away
- 10745 Horizon Ledge Avenue
Las Vegas, NV$2,440,183
0.69 miles away
- 10638 Mandarino Avenue
Las Vegas, NV$2,399,900
1.19 miles away
- 10794 White Clay Drive
Las Vegas, NV$2,249,000
0.08 miles away
- 10749 Steel Ridge Court
Las Vegas, NV$2,249,000
0.21 miles away
- 10 Moonfire Drive
Las Vegas, NV$2,225,000
1.57 miles away
- 10736 Patina Hills Court
Las Vegas, NV$2,099,900
0.25 miles away
- 5083 Slatestone Street
Las Vegas, NV$1,899,000
0.30 miles away

5173 Rock Daisy Drive
Las Vegas, NV
LIGHTBOX-IMAGES
