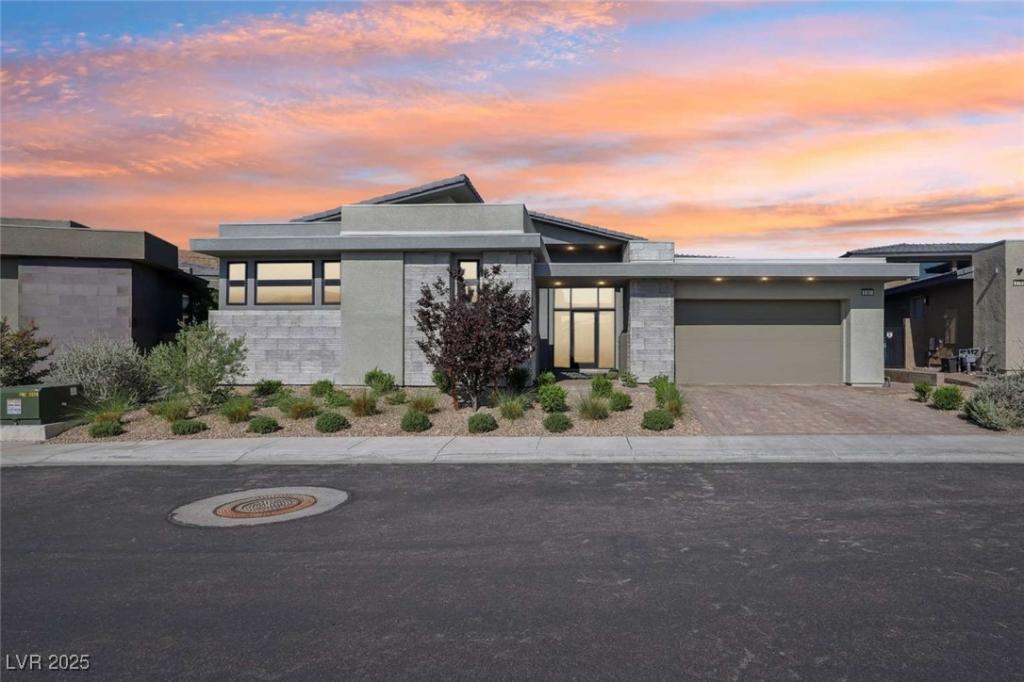Experience elevated desert luxury in this single story Sandstone model by Toll Brothers, the guard gated Mesa Ridge Overlook of Summerlin. This 3,465 sq ft modern masterpiece features 3 ensuite bedrooms, 3.5 baths, a 3 car garage, soaring ceilings, Wolf and Sub Zero appliances, quartz counters, and full smart home automation. Enjoy seamless indoor outdoor living with a heated pool, spa, porcelain patio, and resort style amenities.
Property Details
Price:
$2,788,888
MLS #:
2725129
Status:
Active
Beds:
3
Baths:
4
Type:
Single Family
Subtype:
SingleFamilyResidence
Subdivision:
Summerlin Village 16 Pcls Abcde-Village 2
Listed Date:
Oct 6, 2025
Finished Sq Ft:
3,465
Total Sq Ft:
3,465
Lot Size:
9,583 sqft / 0.22 acres (approx)
Year Built:
2023
Schools
Elementary School:
Abston, Sandra B,Abston, Sandra B
Middle School:
Fertitta Frank & Victoria
High School:
Durango
Interior
Appliances
Built In Gas Oven, Dryer, Dishwasher, Energy Star Qualified Appliances, Disposal, Hot Water Circulator, Microwave, Refrigerator, Tankless Water Heater, Water Purifier, Wine Refrigerator, Washer
Bathrooms
3 Full Bathrooms, 1 Half Bathroom
Cooling
Central Air, Energy Star Qualified Equipment, Gas, Two Units
Fireplaces Total
1
Flooring
Linoleum, Tile, Vinyl
Heating
Gas
Laundry Features
Gas Dryer Hookup, Main Level
Exterior
Architectural Style
One Story
Association Amenities
Clubhouse, Fitness Center, Gated, Barbecue, Park, Pool, Guard, Security
Community Features
Pool
Construction Materials
Stucco, Drywall
Exterior Features
Barbecue, Deck, Patio, Fire Pit, Sprinkler Irrigation
Parking Features
Attached, Garage, Private, Tandem, Guest
Roof
Tile
Financial
HOA Fee
$57
HOA Fee 2
$410
HOA Frequency
Monthly
HOA Includes
AssociationManagement
HOA Name
Mesa Ridge HOA
Taxes
$13,999
Directions
From 215 South Take exit 23 Town Center Dr
Slight right to merge onto S Town Center Dr
Continue on S Town Center Dr
Take Right on Mesa Park Dr follow to Rock Daisy Dr.
Enter gate, continue
straight on Mesa Park Drive, make right, then left onto
Rock Daisy Dr; house is on the left.
Map
Contact Us
Mortgage Calculator
Similar Listings Nearby

5161 Rock Daisy Drive
Las Vegas, NV

