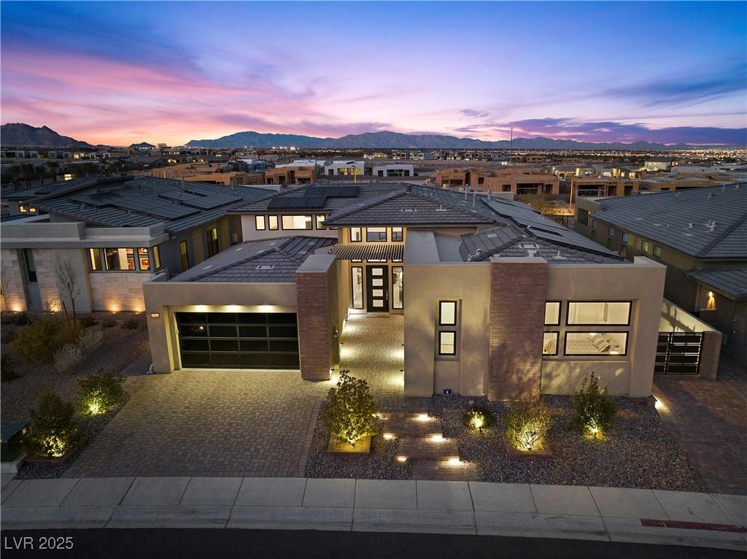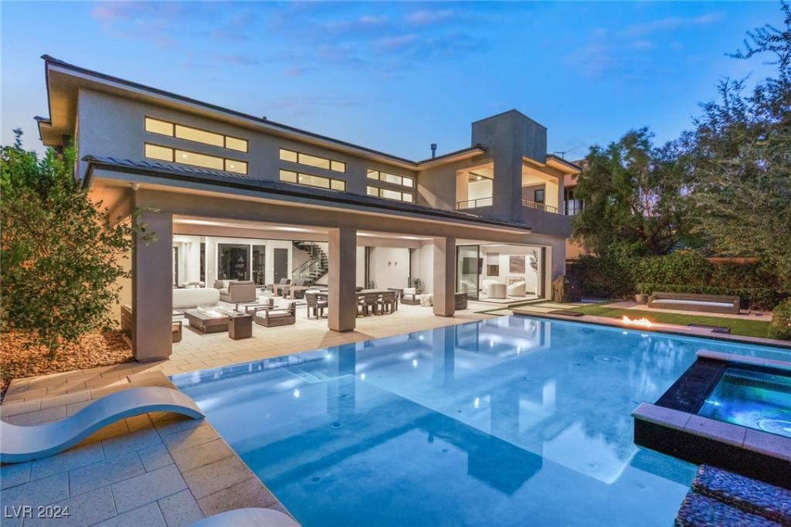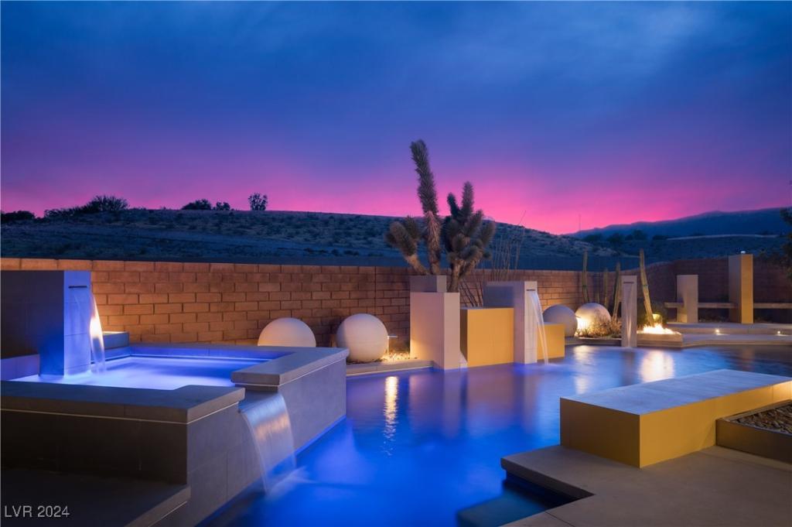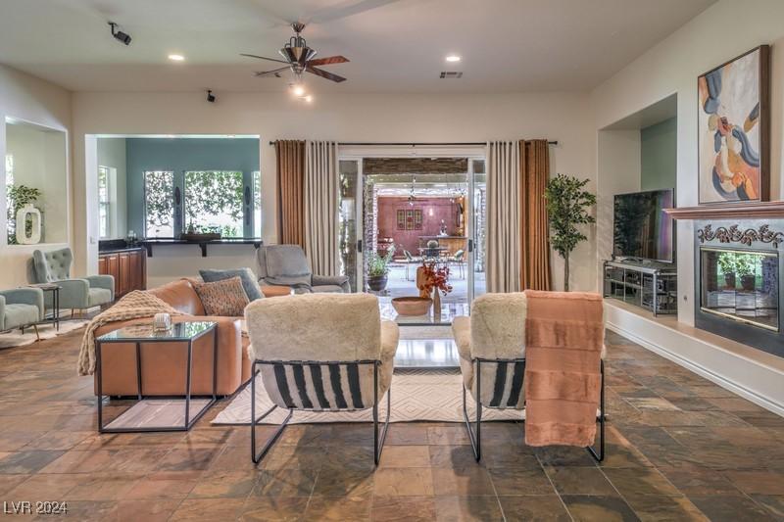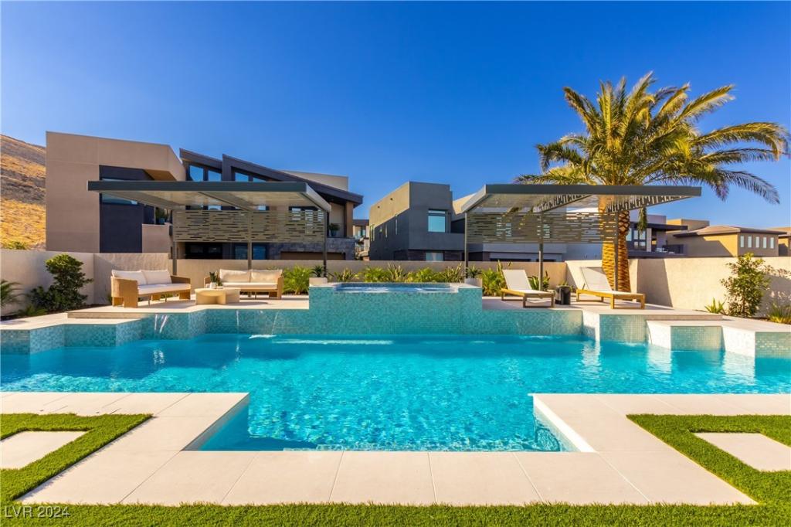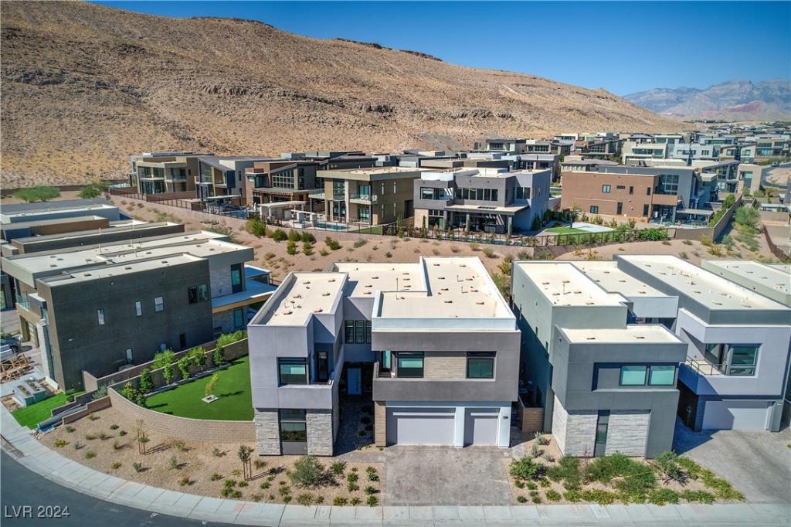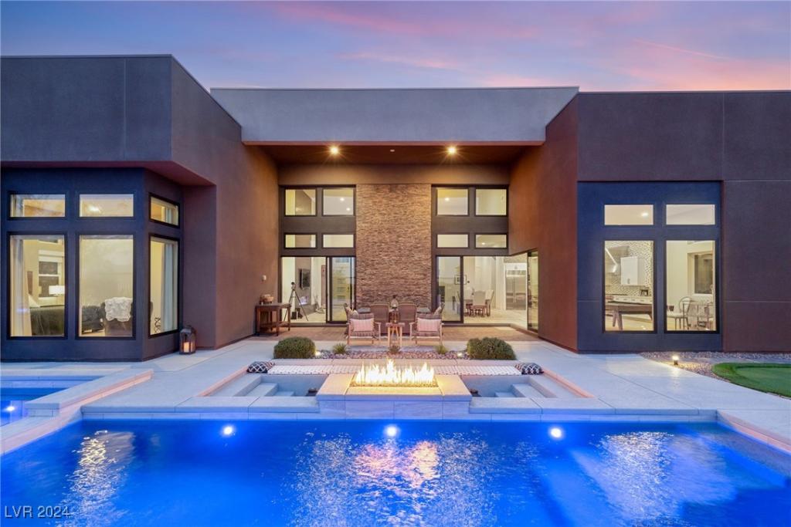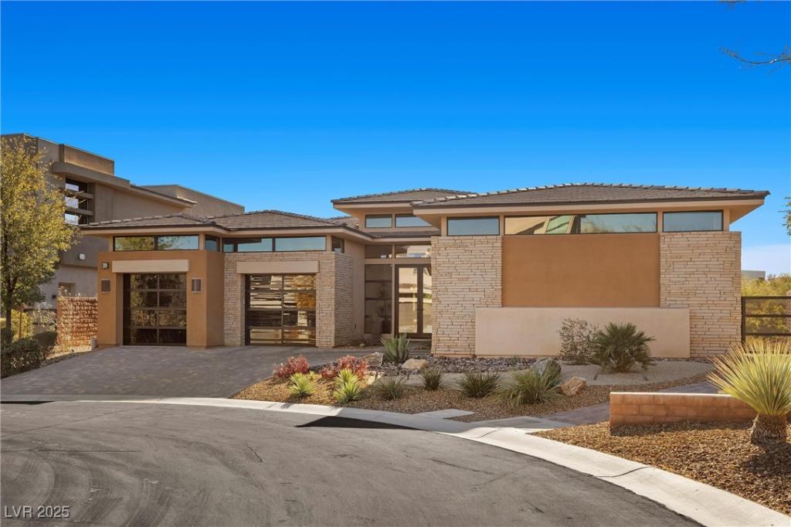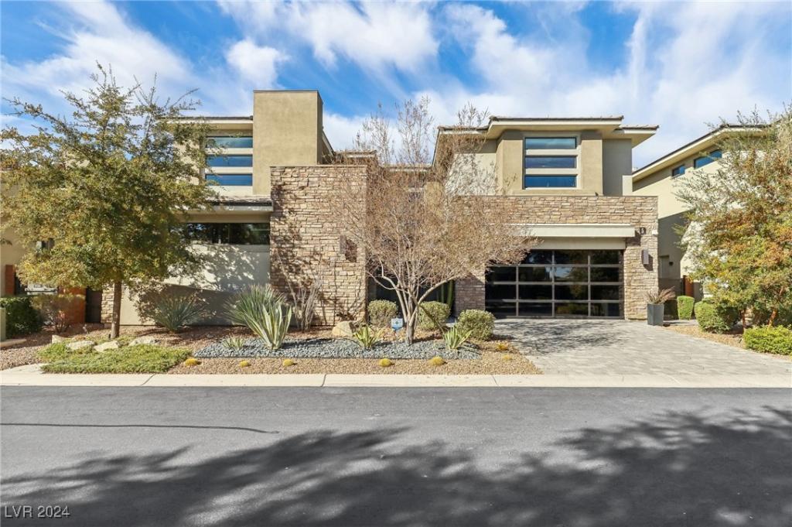Experience modern luxury in this stunning single-story home located in the prestigious Mesa Ridge. Designed for both comfort & efficiency, this home boasts a whole-home solar system, ensuring the oversized pool heater operates year-round. The gourmet central kitchen is a chef’s dream, featuring an oversized island, custom cabinets & premium Wolf & JennAir appliance suite. The primary suite is your personal retreat, with double sided fireplace & a spa-like bath that includes a freestanding tub, floating vanities, and a double glass shower.
Situated on a rare lot with breathtaking Strip views, the backyard oasis offers an oversized covered patio, lap pool, spa, waterfall, firepit & a convenient double side gate—all with no rear neighbor for added privacy. This exceptional property embodies the pinnacle of luxury living!
Complete with a 3-car garage, upgraded with sleek black glass doors, epoxy flooring, custom-built ins & slatwall for optimal organization.
Situated on a rare lot with breathtaking Strip views, the backyard oasis offers an oversized covered patio, lap pool, spa, waterfall, firepit & a convenient double side gate—all with no rear neighbor for added privacy. This exceptional property embodies the pinnacle of luxury living!
Complete with a 3-car garage, upgraded with sleek black glass doors, epoxy flooring, custom-built ins & slatwall for optimal organization.
Listing Provided Courtesy of Las Vegas Sotheby’s Int’l
Property Details
Price:
$2,990,000
MLS #:
2646269
Status:
Active
Beds:
3
Baths:
4
Address:
10952 White Clay Drive
Type:
Single Family
Subtype:
SingleFamilyResidence
Subdivision:
Summerlin Village 16 Pcls Abcde-Village 2
City:
Las Vegas
Listed Date:
Jan 18, 2025
State:
NV
Finished Sq Ft:
3,465
Total Sq Ft:
3,465
ZIP:
89135
Lot Size:
10,454 sqft / 0.24 acres (approx)
Year Built:
2019
Schools
Elementary School:
Abston, Sandra B,Abston, Sandra B
Middle School:
Faiss, Wilbur & Theresa
High School:
Durango
Interior
Appliances
Dryer, Dishwasher, Gas Cooktop, Disposal, Microwave, Refrigerator, Washer
Bathrooms
3 Full Bathrooms, 1 Half Bathroom
Cooling
Central Air, Electric
Fireplaces Total
1
Flooring
Carpet, Ceramic Tile
Heating
Central, Gas
Laundry Features
Gas Dryer Hookup, Main Level
Exterior
Architectural Style
One Story
Construction Materials
Drywall
Exterior Features
Patio, Private Yard
Parking Features
Attached, Garage, Garage Door Opener, Private, Shelves
Roof
Tile
Financial
HOA Fee
$65
HOA Fee 2
$345
HOA Frequency
Monthly
HOA Includes
RecreationFacilities,Security
HOA Name
Summerlin South
Taxes
$15,234
Directions
From 215 & Russell. West on Russell. Right on Mesa Park to community entrance.
Map
Contact Us
Mortgage Calculator
Similar Listings Nearby
- 34 Cranberry Cove Court
Las Vegas, NV$3,825,000
1.25 miles away
- 80 Glade Hollow Drive
Las Vegas, NV$3,750,000
1.02 miles away
- 48 Panorama Crest Avenue
Las Vegas, NV$3,479,500
1.98 miles away
- 5427 Mesa Edge Court
Las Vegas, NV$3,400,000
0.41 miles away
- 5429 Succulent Rose Drive
Las Vegas, NV$3,150,000
0.44 miles away
- 5184 Steel Hammer Drive
Las Vegas, NV$2,999,999
0.18 miles away
- 39 Cranberry Cove Court
Las Vegas, NV$2,999,999
1.21 miles away
- 5 Moonfire Drive
Las Vegas, NV$2,995,496
1.48 miles away

10952 White Clay Drive
Las Vegas, NV
LIGHTBOX-IMAGES
