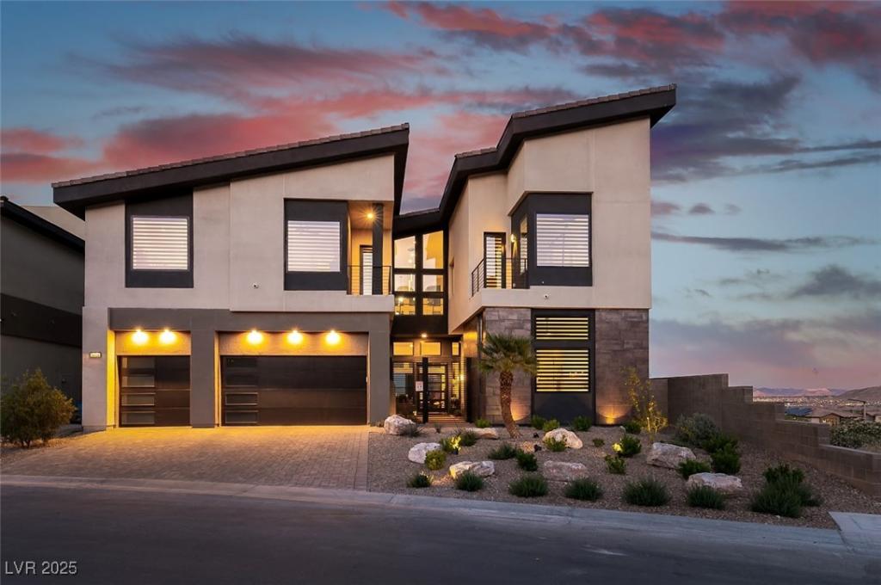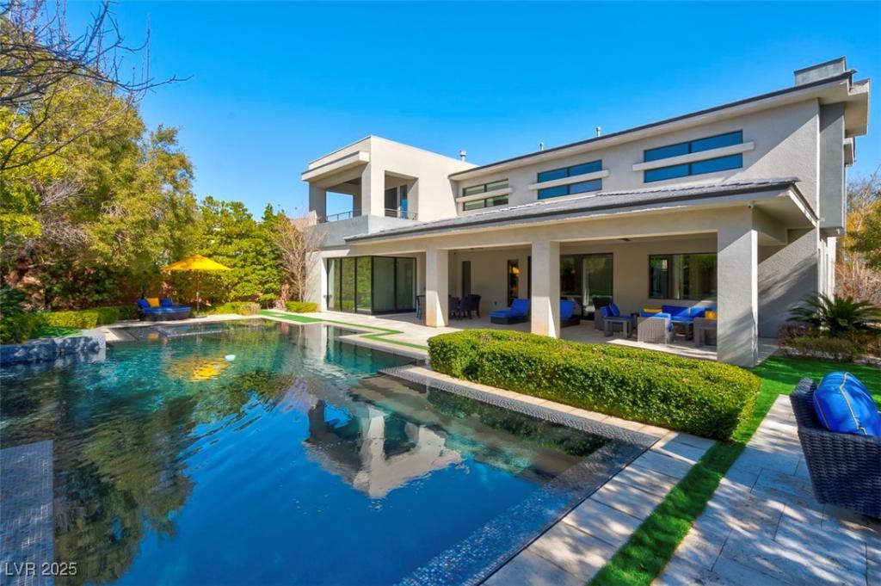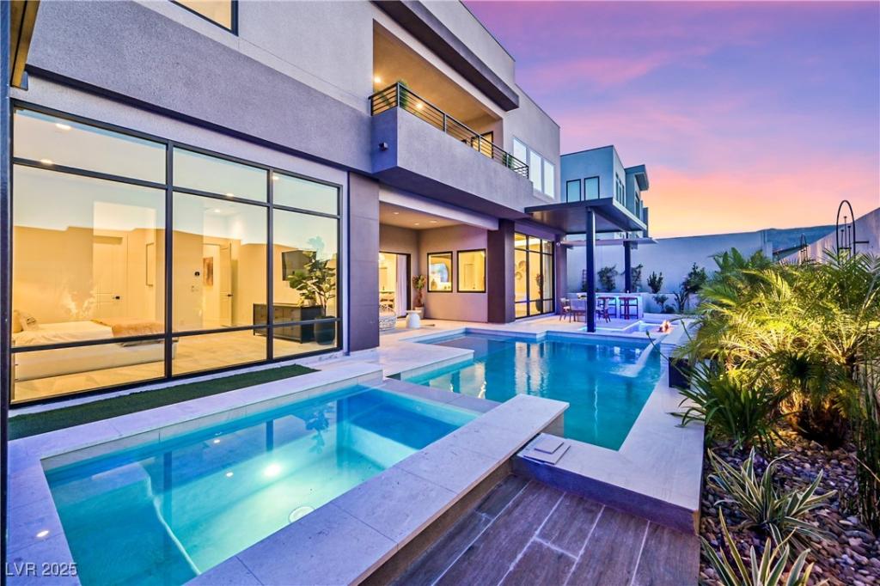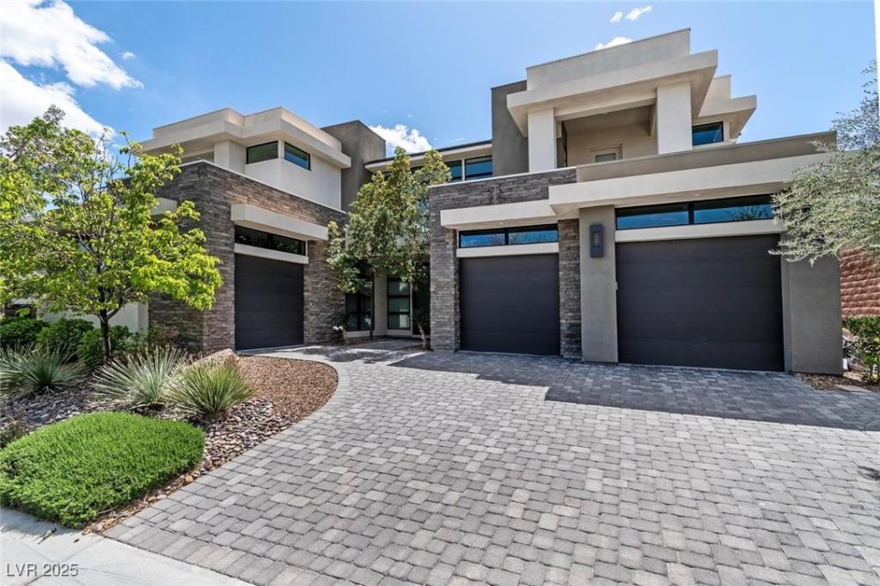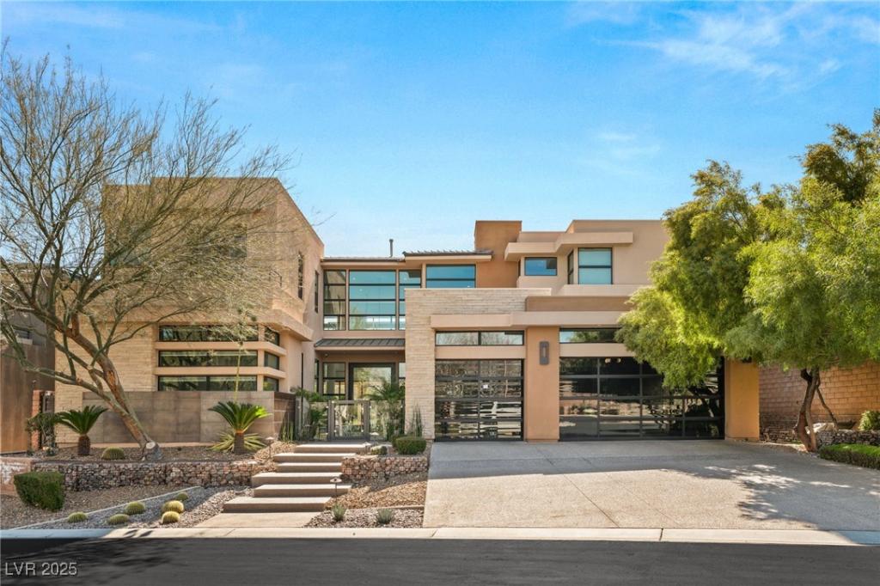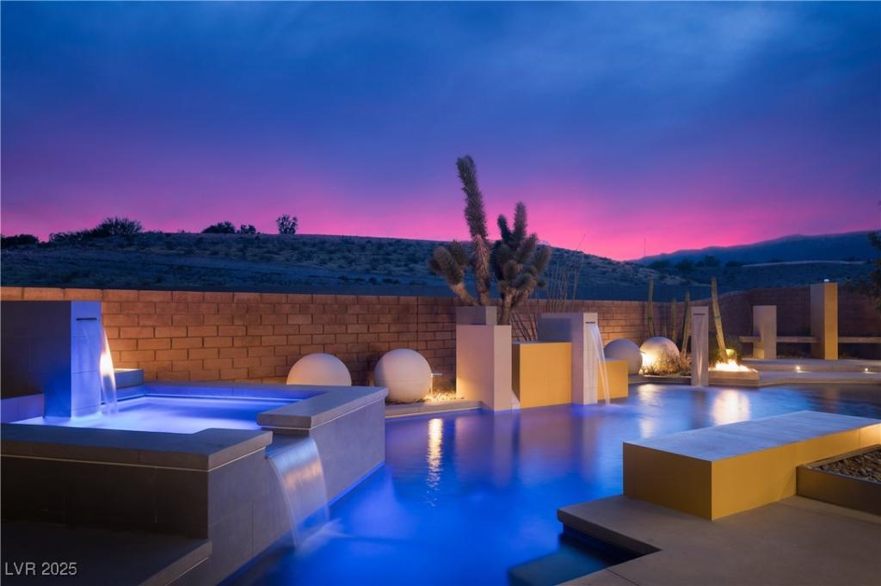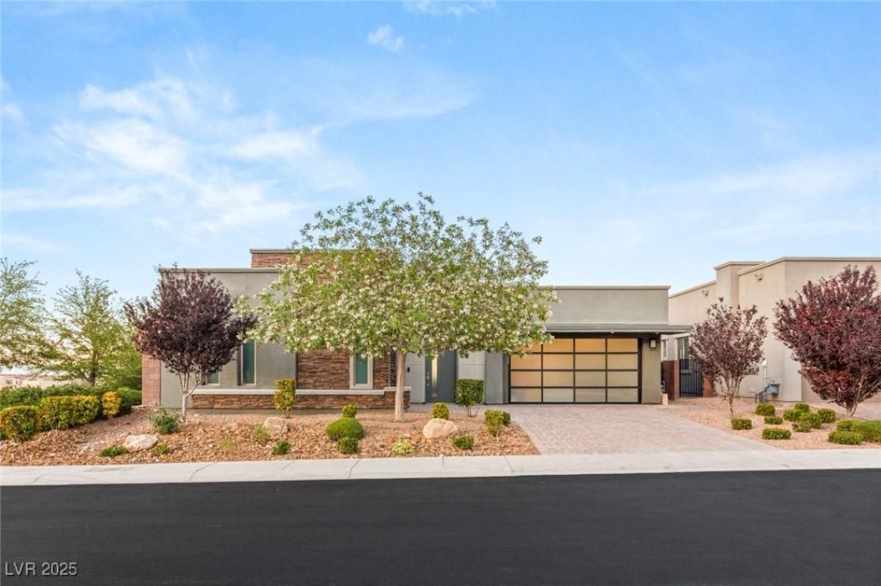One of the finest homes in Las Vegas with one of the most spectacular strip, city, and mountain views! Architectural modern, newly built home in prestigious guard gated Mesa Ridge, sits prominently on an elevated premium lot, indoor/outdoor luxury living at its finest. Impeccable craftsmanship, details, and high-end finishes. Chef’s kitchen wolf and sub-zero appliances showcasing a stunning Brazilian Quartz oversized island. Great room with 42′ ceilings, gorgeous two-story fireplace connecting you to your private slice of paradise with large, beautiful pool and spa surrounded by unparalleled, breathtaking views of Las Vegas Strip, City, Mountain Views. Large primary bedroom with fireplace, lavish bathroom and spectacular walk-in closet boasts a balcony with stunning additional strip, city, and mountain views. 5 beds, all with en-suite, and multiple entertainment areas across its open floor plan, comfortably host gatherings without compromising privacy and commanding views.
Listing Provided Courtesy of LPT Realty, LLC
Property Details
Price:
$4,000,000
MLS #:
2679637
Status:
Active
Beds:
5
Baths:
6
Address:
5436 Succulent Rose Drive
Type:
Single Family
Subtype:
SingleFamilyResidence
Subdivision:
Summerlin Village 16 Parcels Abcde-Village42
City:
Las Vegas
Listed Date:
May 1, 2025
State:
NV
Finished Sq Ft:
5,119
Total Sq Ft:
5,119
ZIP:
89135
Lot Size:
9,583 sqft / 0.22 acres (approx)
Year Built:
2023
Schools
Elementary School:
Abston, Sandra B,Abston, Sandra B
Middle School:
Fertitta Frank & Victoria
High School:
Durango
Interior
Appliances
Built In Gas Oven, Convection Oven, Double Oven, Dryer, Dishwasher, Energy Star Qualified Appliances, Disposal, Gas Water Heater, Microwave, Refrigerator, Water Softener Owned, Tankless Water Heater, Wine Refrigerator, Washer
Bathrooms
5 Full Bathrooms, 1 Half Bathroom
Cooling
Central Air, Electric, Energy Star Qualified Equipment, High Efficiency, Two Units
Fireplaces Total
2
Flooring
Carpet, Ceramic Tile, Laminate
Heating
Central, Gas, High Efficiency, Multiple Heating Units
Laundry Features
Cabinets, Gas Dryer Hookup, Laundry Room, Sink, Upper Level
Exterior
Architectural Style
Two Story, Custom
Association Amenities
Clubhouse, Dog Park, Fitness Center, Gated, Park, Pool, Recreation Room, Guard
Community Features
Pool
Construction Materials
Frame, Stucco, Drywall
Exterior Features
Balcony, Barbecue, Courtyard, Deck, Dog Run, Patio, Private Yard, Sprinkler Irrigation
Parking Features
Attached, Epoxy Flooring, Electric Vehicle Charging Stations, Finished Garage, Garage, Garage Door Opener, Private
Roof
Pitched, Tile
Security Features
Prewired, Security System Owned, Security System, Controlled Access, Fire Sprinkler System
Financial
HOA Fee
$410
HOA Fee 2
$67
HOA Frequency
Monthly
HOA Includes
Security
HOA Name
Mesa Ridge
Taxes
$17,188
Directions
Gated community Mesa Ridge Skyview Collection to Succulent Rose Dr.
Map
Contact Us
Mortgage Calculator
Similar Listings Nearby
- 82 Glade Hollow Drive
Las Vegas, NV$4,599,000
1.49 miles away
- 43 Grey Feather Drive
Las Vegas, NV$4,100,000
1.76 miles away
- 10718 Desert Heights Avenue
Las Vegas, NV$3,975,000
0.88 miles away
- 29 Owl Ridge Court
Las Vegas, NV$3,950,000
1.73 miles away
- 39 Coralwood Drive
Las Vegas, NV$3,700,000
1.48 miles away
- 80 Glade Hollow Drive
Las Vegas, NV$3,650,000
1.49 miles away
- 6194 STONE RISE Street
Las Vegas, NV$3,475,000
1.08 miles away
- 5364 Succulent Rose Drive
Las Vegas, NV$3,299,999
0.14 miles away

5436 Succulent Rose Drive
Las Vegas, NV
LIGHTBOX-IMAGES
