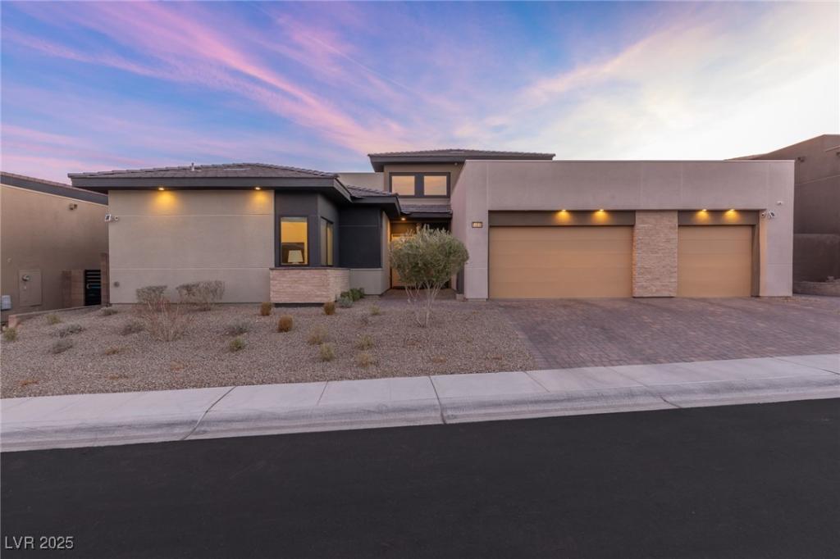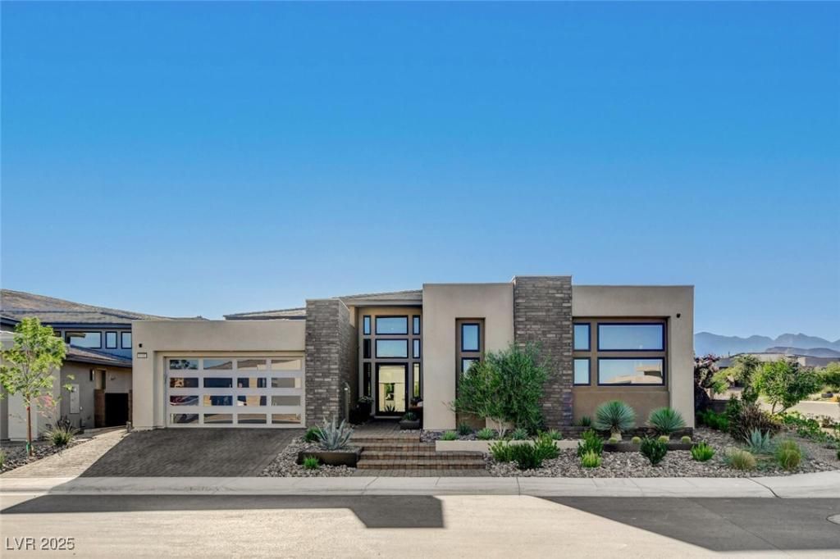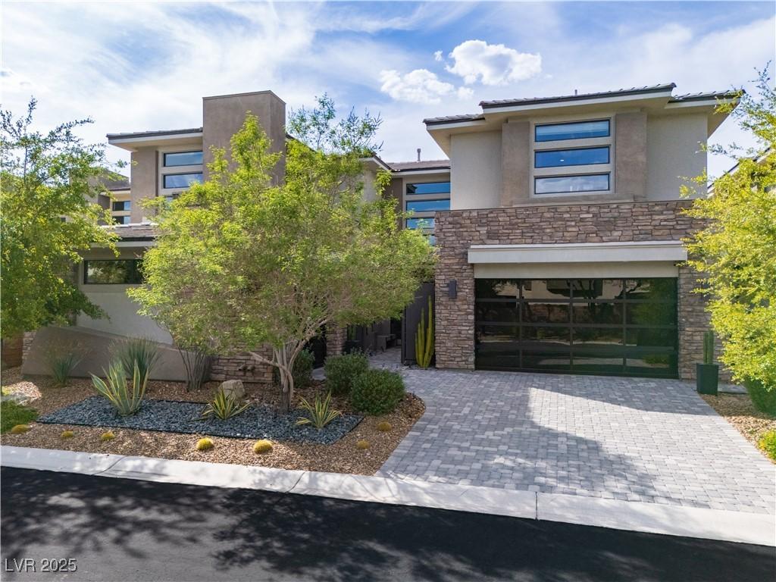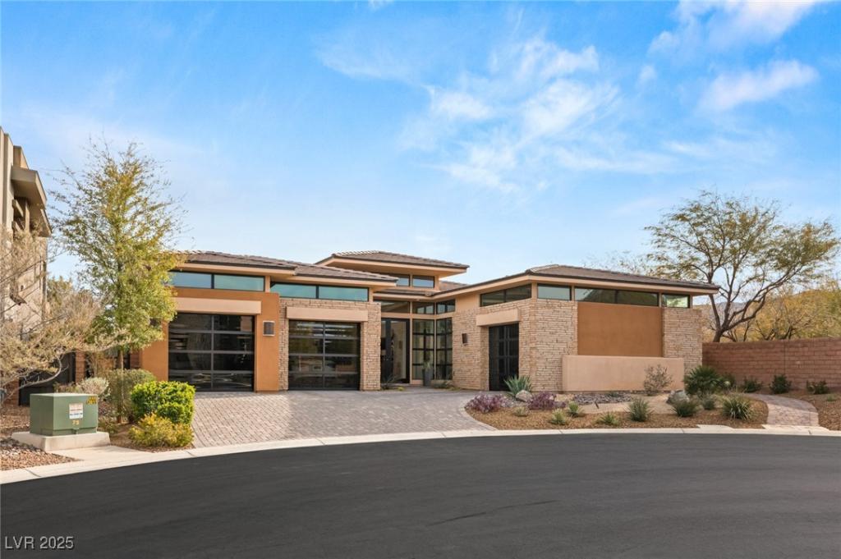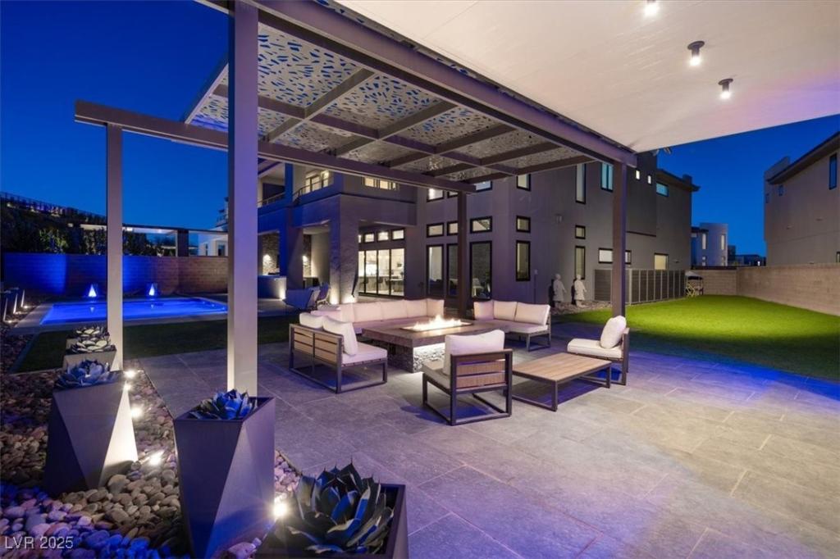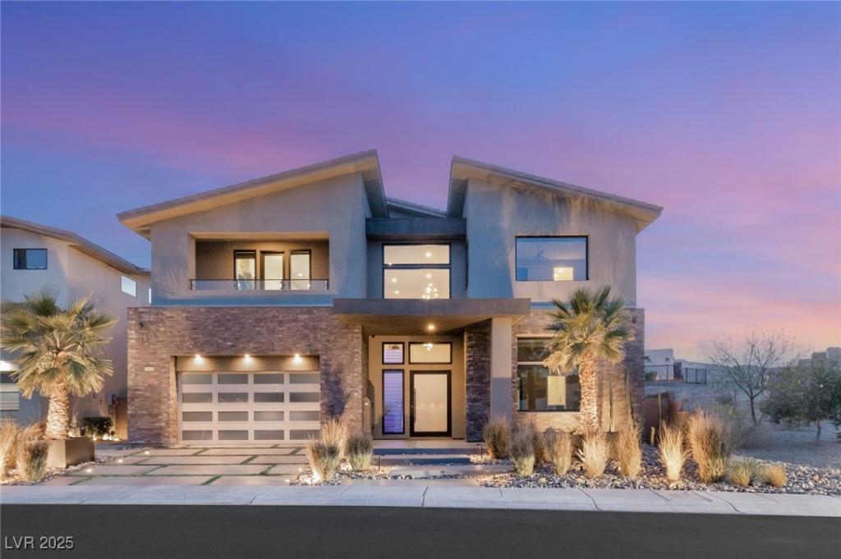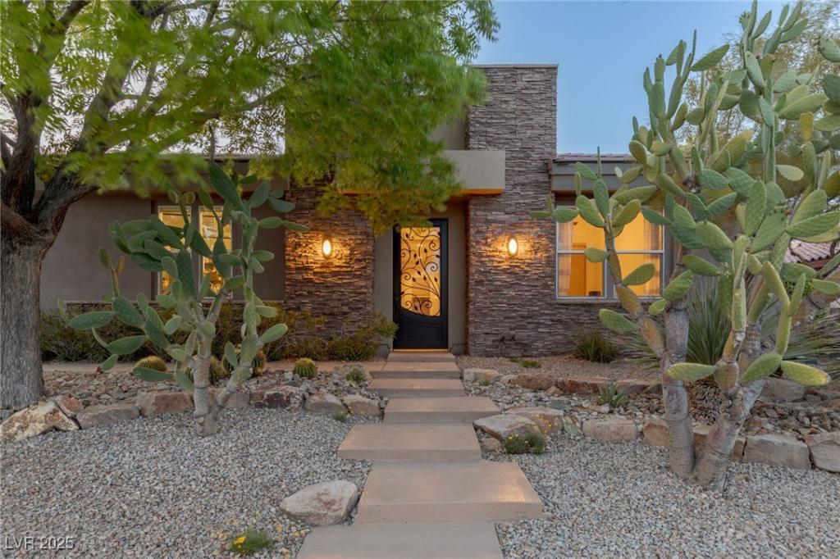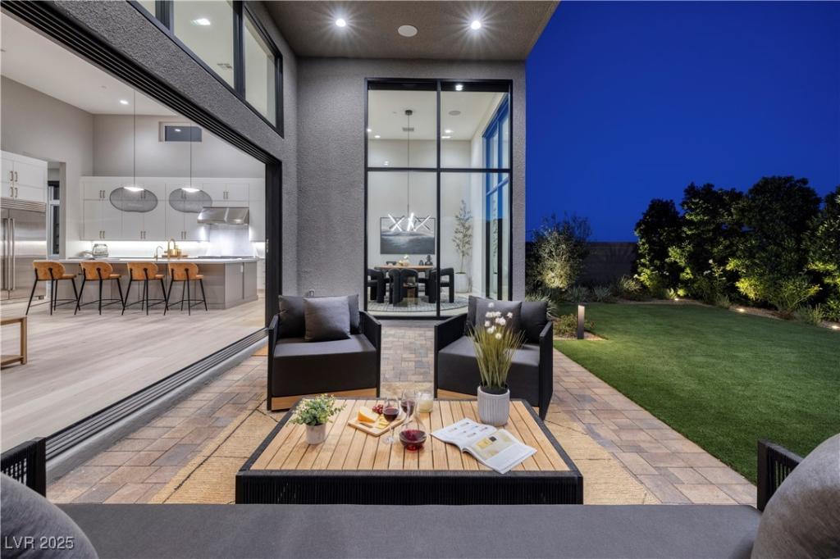Highly sought-after North Model in The Peak at guard-gated Mesa Ridge, one of South Summerlin’s most prestigious Toll Brothers communities known for the pinnacle of modern design. Single-story gem w/its 18-foot ceilings, brand-new Renewal by Andersen windows, cat 6 wiring, & Lutron smart light dimmers. Oversized 3-car garage w/ample parking/safe flex space. Designed for entertainment & privacy, home has extra canned lighting, built-out bar space, & separate wings for primary & guest bedrooms – each secondary bedroom w/its own en suite bath. Primary suite has walk-in closets w/custom built-ins & flexible extension perfect for a home office or 2nd master closet. Chef’s kitchen is equipped w/Wolf appliances. Outdoor kitchen added w/gas lines for 2 firepits & 2 hardwired security cameras add peace of mind. Rear yard is landscaped w/real grass, complete w/covered patio. Mesa Ridge offers many amenities such as clubhouse, exercise room, pool/spa, & elevated firepit space w/panoramic views.
Listing Provided Courtesy of Huntington & Ellis, A Real Est
Property Details
Price:
$2,560,000
MLS #:
2692604
Status:
Active
Beds:
4
Baths:
5
Address:
11015 Sanctuary Cove Court
Type:
Single Family
Subtype:
SingleFamilyResidence
Subdivision:
Summerlin Village 16 Parcels Abcde – Village 3
City:
Las Vegas
Listed Date:
Jun 16, 2025
State:
NV
Finished Sq Ft:
4,290
Total Sq Ft:
4,290
ZIP:
89135
Lot Size:
10,454 sqft / 0.24 acres (approx)
Year Built:
2019
Schools
Elementary School:
Abston, Sandra B,Abston, Sandra B
Middle School:
Fertitta Frank & Victoria
High School:
Durango
Interior
Appliances
Built In Gas Oven, Double Oven, Dryer, Dishwasher, Gas Cooktop, Disposal, Microwave, Refrigerator, Wine Refrigerator, Washer
Bathrooms
4 Full Bathrooms, 1 Half Bathroom
Cooling
Central Air, Electric
Fireplaces Total
1
Flooring
Luxury Vinyl Plank
Heating
Central, Gas
Laundry Features
Cabinets, Gas Dryer Hookup, Main Level, Laundry Room, Sink
Exterior
Architectural Style
One Story
Association Amenities
Clubhouse, Dog Park, Fitness Center, Gated, Barbecue, Playground, Pool, Recreation Room, Guard, Spa Hot Tub, Security
Community Features
Pool
Exterior Features
Built In Barbecue, Barbecue, Dog Run, Patio, Private Yard, Outdoor Living Area
Parking Features
Attached, Garage, Garage Door Opener, Inside Entrance, Private
Roof
Tile
Security Features
Controlled Access, Gated Community
Financial
HOA Fee
$365
HOA Fee 2
$65
HOA Frequency
Monthly
HOA Includes
AssociationManagement,Clubhouse,MaintenanceGrounds,RecreationFacilities,Security
HOA Name
Mesa Ridge Master
Taxes
$15,161
Directions
215 & Russell, west on Russell to Mesa Park Dr. Enter Mesa Ridge at the roundabout, then left on Peak Climber to Sanctuary Cove Ct.
Map
Contact Us
Mortgage Calculator
Similar Listings Nearby
- 5364 Succulent Rose Drive
Las Vegas, NV$3,299,999
0.39 miles away
- 5155 Rock Daisy Drive
Las Vegas, NV$2,999,999
0.23 miles away
- 5 Moonfire Drive
Las Vegas, NV$2,995,496
1.46 miles away
- 10848 Vista Altura Avenue
Las Vegas, NV$2,950,000
0.30 miles away
- 39 CRANBERRY COVE Court
Las Vegas, NV$2,900,000
1.18 miles away
- 5231 Iron River Court
Las Vegas, NV$2,899,999
0.39 miles away
- 10632 Patina Hills Court
Las Vegas, NV$2,895,000
0.54 miles away
- 48 Panorama Crest Avenue
Las Vegas, NV$2,888,888
1.93 miles away
- 10781 Agate Cliffs Avenue
Las Vegas, NV$2,875,000
0.30 miles away

11015 Sanctuary Cove Court
Las Vegas, NV
LIGHTBOX-IMAGES
