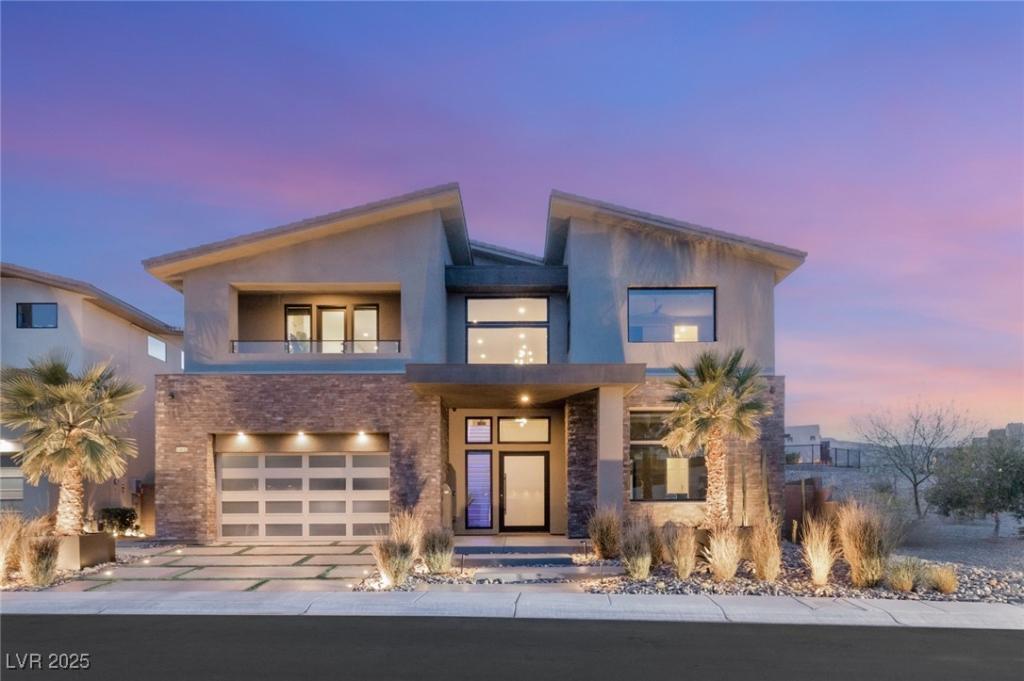ASSUMABLE 30 YEAR FIXED RATE LOAN AT 5.5% TO QUALIFIED BUYERS. Experience unmatched luxury in this 4,688 sq. ft. modern masterpiece, the largest model in Mesa Ridge View Point, a prestigious guard-gated community. Nearly $1M in upgrades enhance every detail, from the exquisitely designed front yard and driveway to the soaring 23-ft ceilings and 20-ft glass sliders, blending indoor and outdoor living. The gourmet kitchen features JennAir stainless steel appliances, while the junior primary suite on the main level and two ensuite guest rooms upstairs offer ultimate comfort. The primary suite boasts a coffee bar, massive walk-in closet, dual vanities, a triple rain shower, and two balconies. Outside, unwind by the pool, spa, fire pit, barbecue, and sports court. Smart features include a Tesla charger, low E4 windows, hidden security room, custom lighting, wall-mounted TVs, and automated blinds. This is luxury, redefined.
Property Details
Price:
$2,895,000
MLS #:
2657171
Status:
Active
Beds:
4
Baths:
5
Type:
Single Family
Subtype:
SingleFamilyResidence
Subdivision:
Summerlin Village 16 Parcels Abcde-Village 1
Listed Date:
Feb 19, 2025
Finished Sq Ft:
4,688
Total Sq Ft:
4,688
Lot Size:
8,276 sqft / 0.19 acres (approx)
Year Built:
2020
Schools
Elementary School:
Abston, Sandra B,Abston, Sandra B
Middle School:
Fertitta Frank & Victoria
High School:
Other
Interior
Appliances
Built In Gas Oven, Disposal, Gas Range, Microwave, Refrigerator, Water Softener Owned, Wine Refrigerator
Bathrooms
4 Full Bathrooms, 1 Half Bathroom
Cooling
Central Air, Electric, Energy Star Qualified Equipment, High Efficiency, Two Units
Fireplaces Total
1
Flooring
Carpet, Ceramic Tile, Porcelain Tile, Tile
Heating
Electric, Gas, High Efficiency, Multiple Heating Units, Zoned
Laundry Features
Cabinets, Electric Dryer Hookup, Gas Dryer Hookup, Laundry Room, Sink, Upper Level
Exterior
Architectural Style
Two Story
Association Amenities
Clubhouse, Fitness Center, Guest Suites, Gated, Barbecue, Playground, Pool, Recreation Room, Guard, Security
Community Features
Pool
Construction Materials
Drywall
Exterior Features
Built In Barbecue, Barbecue, Deck, Dog Run, Porch, Patio, Private Yard, Fire Pit, Sprinkler Irrigation
Parking Features
Attached, Epoxy Flooring, Finished Garage, Garage, Private, Tandem
Roof
Composition, Flat, Shingle
Security Features
Gated Community
Financial
HOA Fee
$67
HOA Fee 2
$410
HOA Frequency
Monthly
HOA Includes
MaintenanceGrounds,RecreationFacilities,Security
HOA Name
Summerlin
Taxes
$12,017
Directions
From 215 and town center drive. Head South on Tent Town Center. And about two miles, turn right onto town center drive. At the roundabout, take the first exit onto South Mesa Park Drive. Turn right onto Graycliff Drive. Turn right onto Petina Hills Court. Home is on the left
Map
Contact Us
Mortgage Calculator
Similar Listings Nearby

10632 Patina Hills Court
Las Vegas, NV
LIGHTBOX-IMAGES
NOTIFY-MSG

