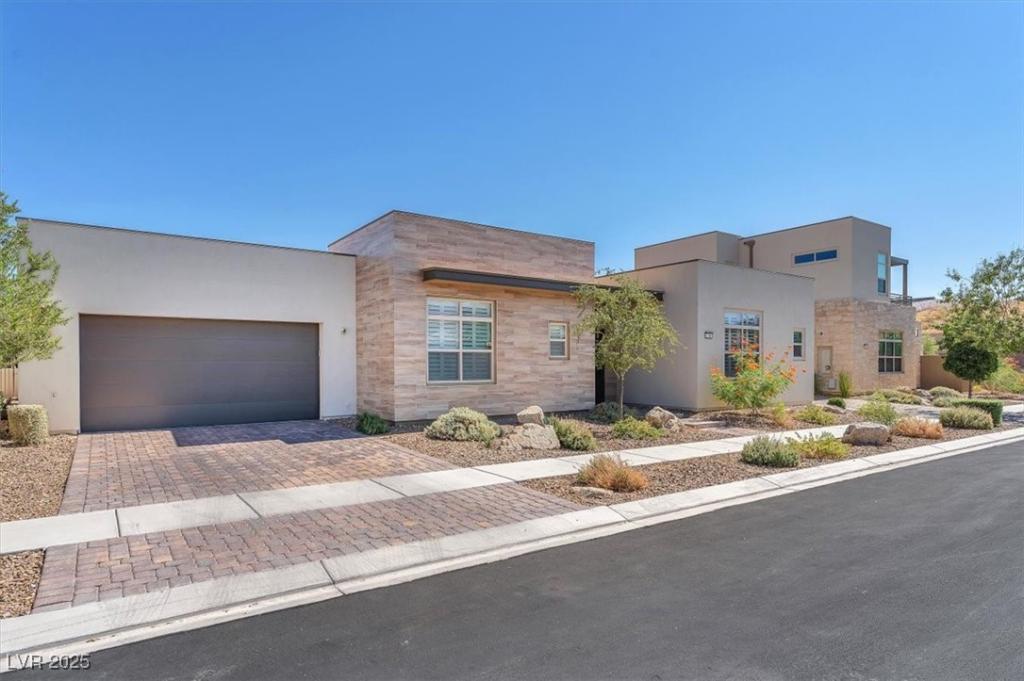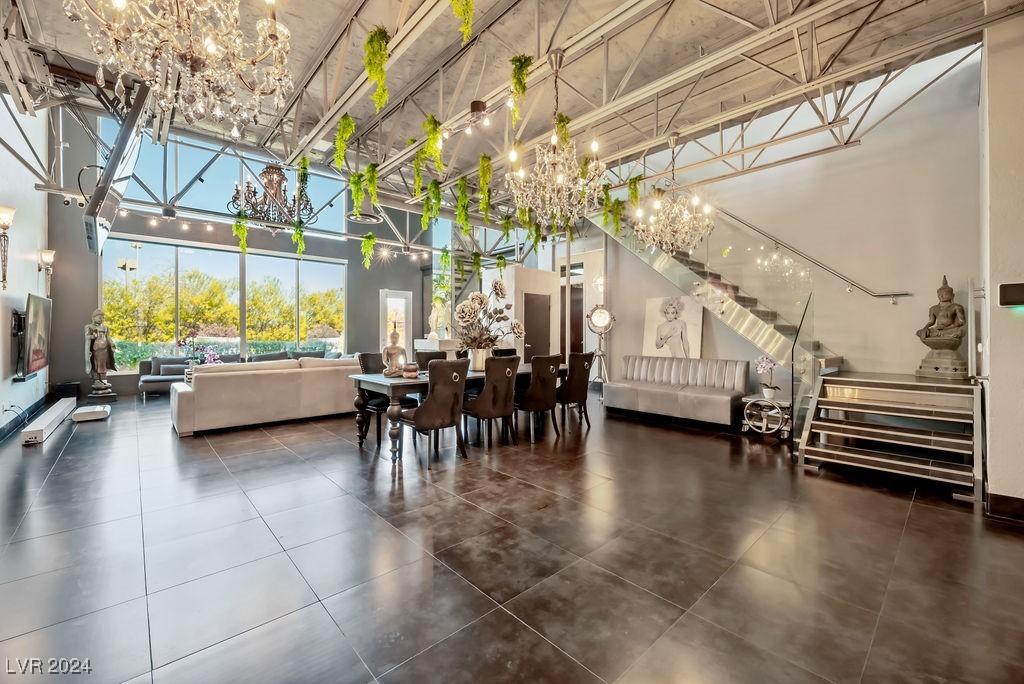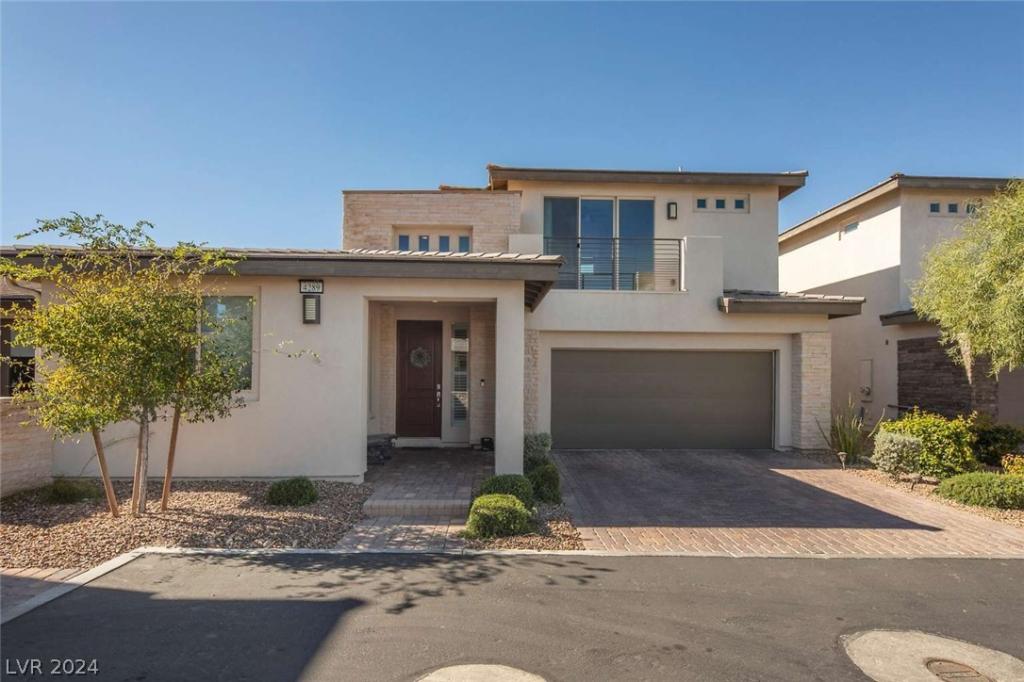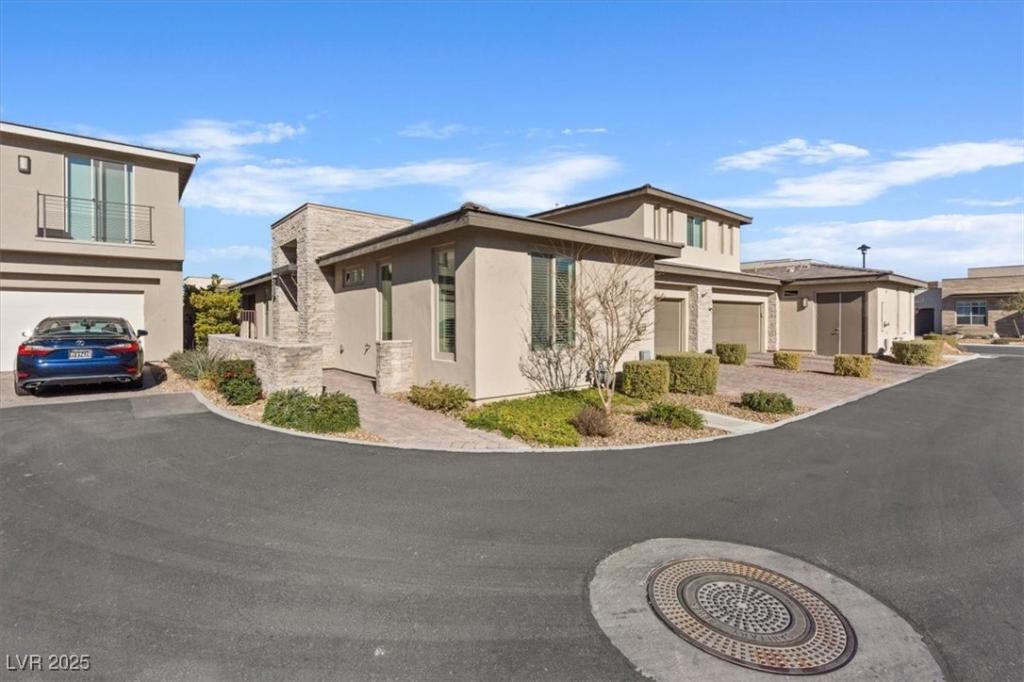Discover a RARE, single-story townhome in Trilogy Summerlin, a 55+ community. This beautifully updated home spans 2,043 sq. ft., w/ 2 beds + a detached 13×19 flex space, 2.5 baths, & 2-car garage. Enter into a completely private 27’x18′ courtyard w/pergola leading into the home through 2 bi-fold doors that completely brings the outdoors in. The custom Chef’s Kitchen boasts two-tone cabinets, an oversized island w/gray cabinets, quartz countertops, pullout mixer cabinet, & beverage center. The rest of the kitchen includes white cabinets w/under-cabinet lighting, dual pantries, & black soapstone countertops. Top-of-the-line appliances include a Wolf Cooktop, Café French door oven w/warming drawer, & Samsung Bespoke Refrigerator w/extra color panels. The primary bath offers a large double vanity w/granite countertops, soaker tub, custom shower w/rain & standard heads, & custom walk-in closet. The guest bedroom has its own ensuite w/quartz countertops & soaker tub w/elegant tile.
Listing Provided Courtesy of Real Broker LLC
Property Details
Price:
$849,900
MLS #:
2645041
Status:
Active
Beds:
2
Baths:
3
Address:
4308 Sunrise Flats Street
Type:
Townhouse
Subdivision:
Summerlin Village 15A Parcel 1-Latitude Phase 1
City:
Las Vegas
Listed Date:
Jan 10, 2025
State:
NV
Finished Sq Ft:
1,796
Total Sq Ft:
1,796
ZIP:
89135
Lot Size:
5,720 sqft / 0.13 acres (approx)
Year Built:
2019
Schools
Elementary School:
Goolsby, Judy & John,Goolsby, Judy & John
Middle School:
Fertitta Frank & Victoria
High School:
Durango
Interior
Appliances
Built In Electric Oven, Dishwasher, Energy Star Qualified Appliances, Gas Cooktop, Disposal, Gas Water Heater, Refrigerator, Warming Drawer, Wine Refrigerator
Bathrooms
2 Full Bathrooms, 1 Half Bathroom
Cooling
Central Air, Electric
Flooring
Luxury Vinyl, Luxury Vinyl Plank, Porcelain Tile, Tile
Heating
Central, Gas
Laundry Features
Cabinets, Gas Dryer Hookup, Laundry Room, Sink
Exterior
Architectural Style
One Story
Community
55+
Community Features
Pool
Construction Materials
Frame, Stucco
Exterior Features
Barbecue, Courtyard, Fire Pit, Sprinkler Irrigation
Other Structures
Guest House
Parking Features
Attached, Exterior Access Door, Finished Garage, Garage, Private, Shelves, Workshop In Garage
Roof
Tile
Financial
HOA Fee
$65
HOA Fee 2
$566
HOA Frequency
Monthly
HOA Includes
AssociationManagement,MaintenanceGrounds,RecreationFacilities,Water
HOA Name
Summerlin South
Taxes
$5,962
Directions
215 to Town Center; Head South on Town Center past Flamingo; Make your first right into Trilogy community to gate attendant. First left onto Sunrise Flats St to property.
Map
Contact Us
Mortgage Calculator
Similar Listings Nearby
- 5014 Thunder River Circle
Las Vegas, NV$1,025,000
1.69 miles away
- 4289 Sunrise Flats Street
Las Vegas, NV$837,900
0.06 miles away
- 4303 Sunrise Flats Street
Las Vegas, NV$649,900
0.03 miles away

4308 Sunrise Flats Street
Las Vegas, NV
LIGHTBOX-IMAGES



