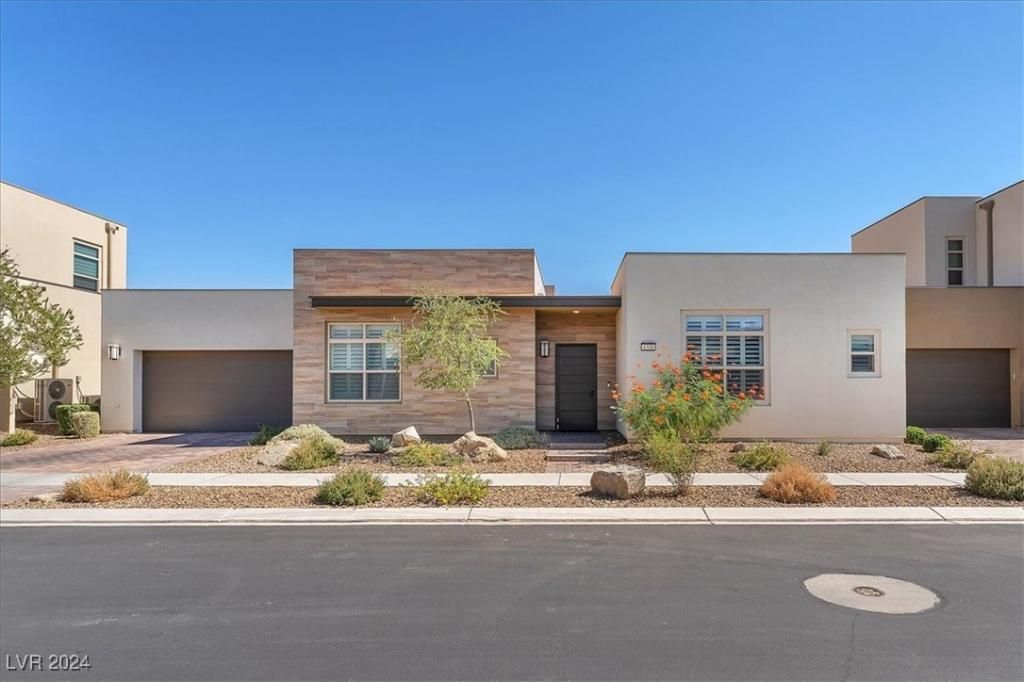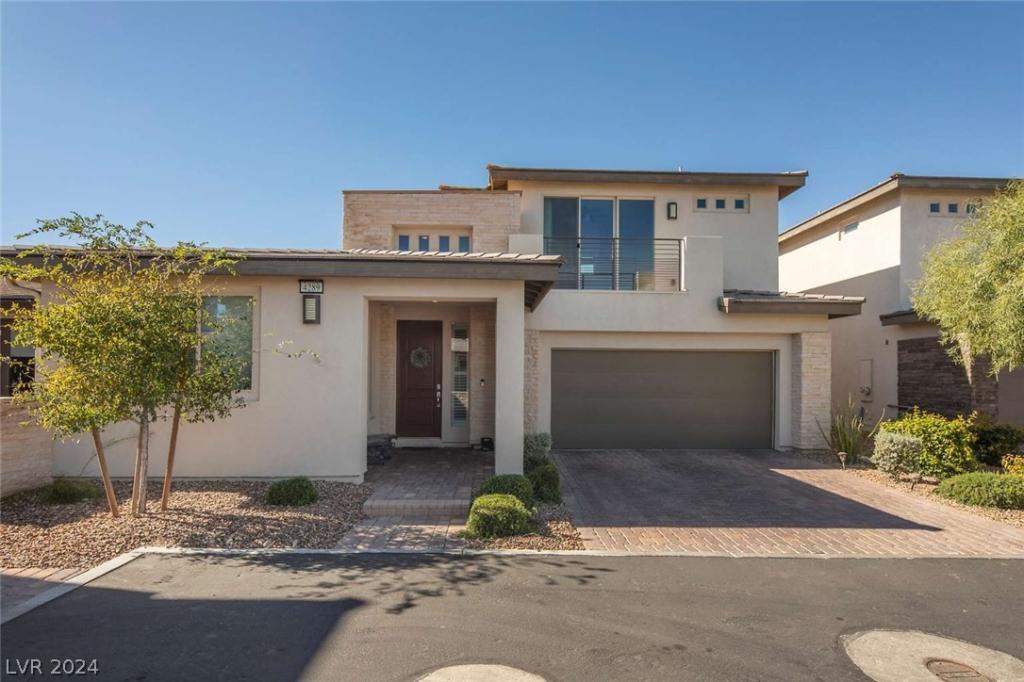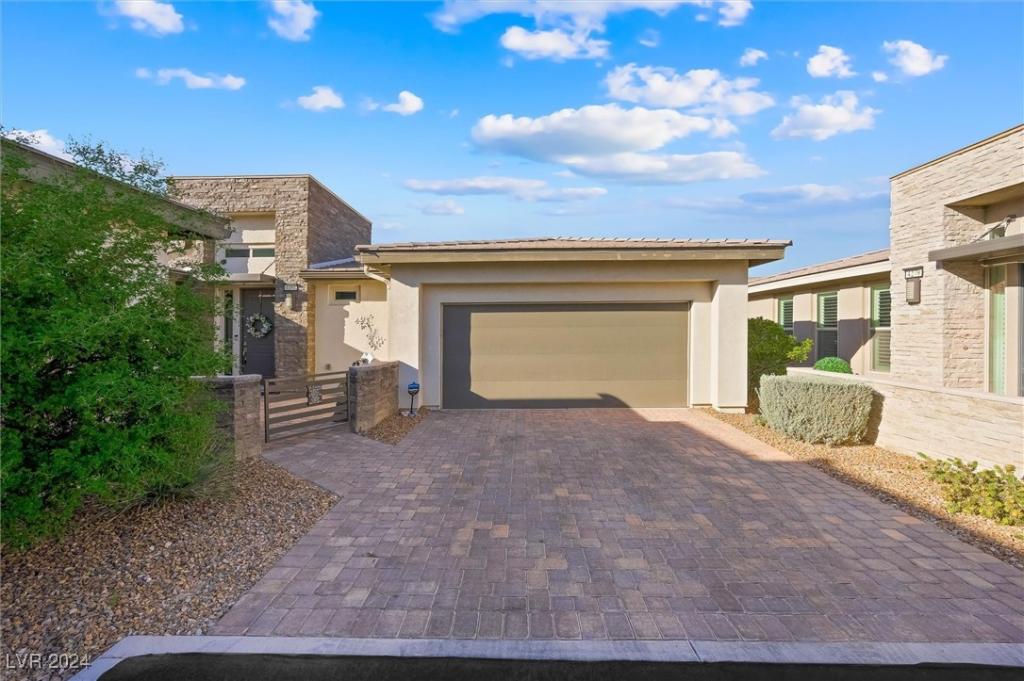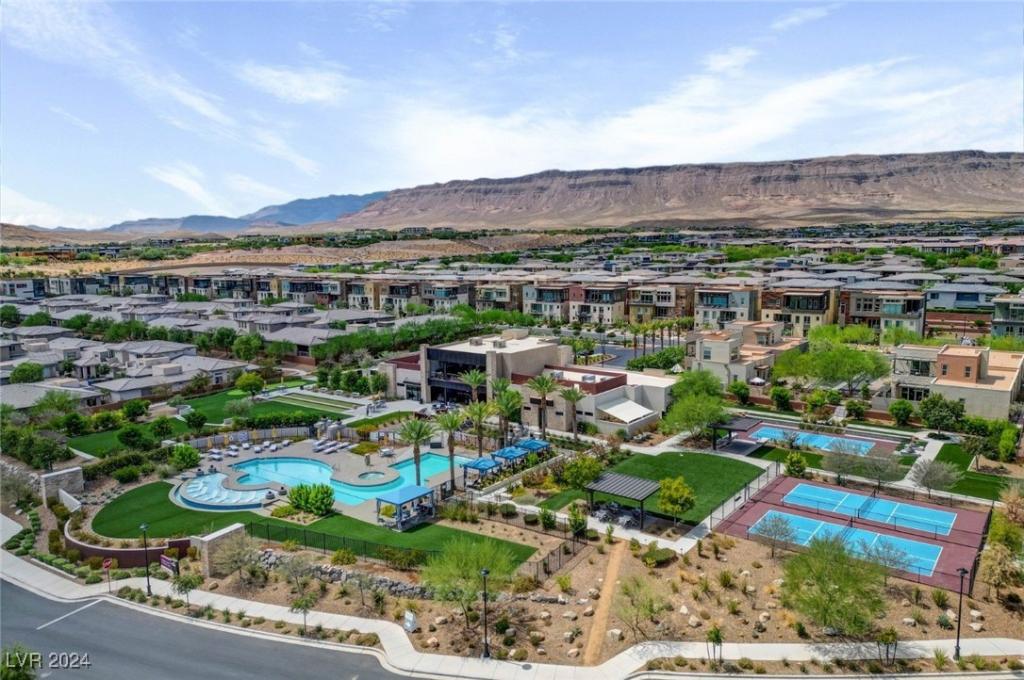SUMMERLIN STUNNER! Welcome to your new model home! No detail has been overlooked in this 3bed 3.5bath home. Home has been meticulously maintained without a single flaw. Brand new flooring in all bedrooms, high end window coverings, open floorplan with glass sliding doors that lead to your enclosed patio complete with a brand new fully built in BBQ and bar area. Secondary bathrooms have been remodeled with high end materials in showers/baths. Ensuite bedroom with full bath. Appliances are in mint condition. High ceilings with custom chandeliers/lighting throughout. French doors that lead from your bar area directly to front sitting area. Beautiful granite counter tops with custom backsplash and under cabinet lighting in kitchen. Upstairs casita that has a separate/private entrance and is complete with a full wet bar and fridge that can be used as either a sperate living quarters for guests and/or next gen suite or office. Guard gated community with all the amenities one can desire.
Listing Provided Courtesy of Realty ONE Group, Inc
Property Details
Price:
$899,000
MLS #:
2632751
Status:
Active
Beds:
3
Baths:
4
Address:
4307 Sunrise Flats Street
Type:
Townhouse
Subdivision:
Summerlin Village 15A Parcel 1-Latitude Phase 1
City:
Las Vegas
Listed Date:
Nov 13, 2024
State:
NV
Finished Sq Ft:
1,890
Total Sq Ft:
1,890
ZIP:
89135
Year Built:
2019
Schools
Elementary School:
Goolsby, Judy & John,Goolsby, Judy & John
Middle School:
Fertitta Frank & Victoria
High School:
Durango
Interior
Appliances
Built In Gas Oven, Double Oven, Dryer, Gas Cooktop, Disposal, Microwave, Refrigerator, Wine Refrigerator, Washer
Bathrooms
3 Full Bathrooms, 1 Half Bathroom
Cooling
Central Air, Electric
Flooring
Luxury Vinyl, Luxury Vinyl Plank
Heating
Central, Gas, Zoned
Laundry Features
Electric Dryer Hookup, Gas Dryer Hookup, Main Level
Exterior
Architectural Style
Two Story
Community
55+
Community Features
Pool
Exterior Features
Built In Barbecue, Barbecue, Courtyard, Patio, Awnings
Other Structures
Guest House
Parking Features
Attached, Exterior Access Door, Garage, Golf Cart Garage, Private, Guest
Roof
Tile
Financial
HOA Fee
$546
HOA Fee 2
$65
HOA Frequency
Monthly
HOA Includes
MaintenanceGrounds,RecreationFacilities,Security,Water
HOA Name
Trilogy Summerlin
Taxes
$6,568
Directions
South on Town Center from 215. East on Tranquil Ave. South on Sunrise Flats. Last right into cul de sac, home is on back right corner.
Map
Contact Us
Mortgage Calculator
Similar Listings Nearby
- 4308 Sunrise Flats Street
Las Vegas, NV$851,230
0.05 miles away
- 5003 Thunder River Circle
Las Vegas, NV$779,000
1.72 miles away
- 4289 Sunrise Flats Street
Las Vegas, NV$760,000
0.02 miles away
- 4283 Sunrise Flats Street
Las Vegas, NV$700,000
0.04 miles away
- 4303 Sunrise Flats Street
Las Vegas, NV$699,200
0.02 miles away

4307 Sunrise Flats Street
Las Vegas, NV
LIGHTBOX-IMAGES









































































