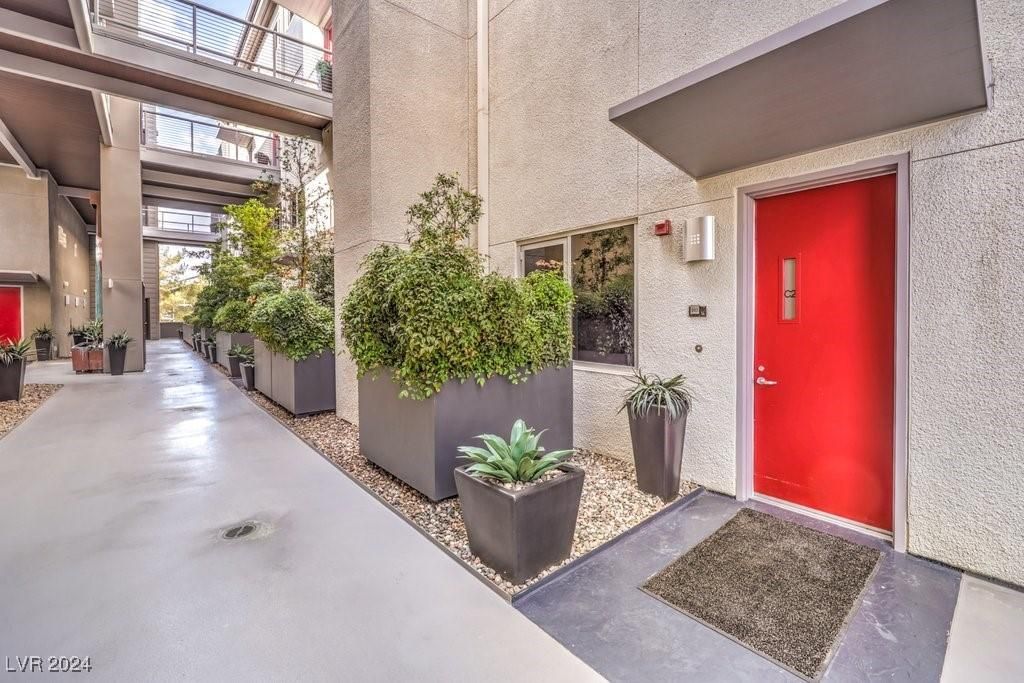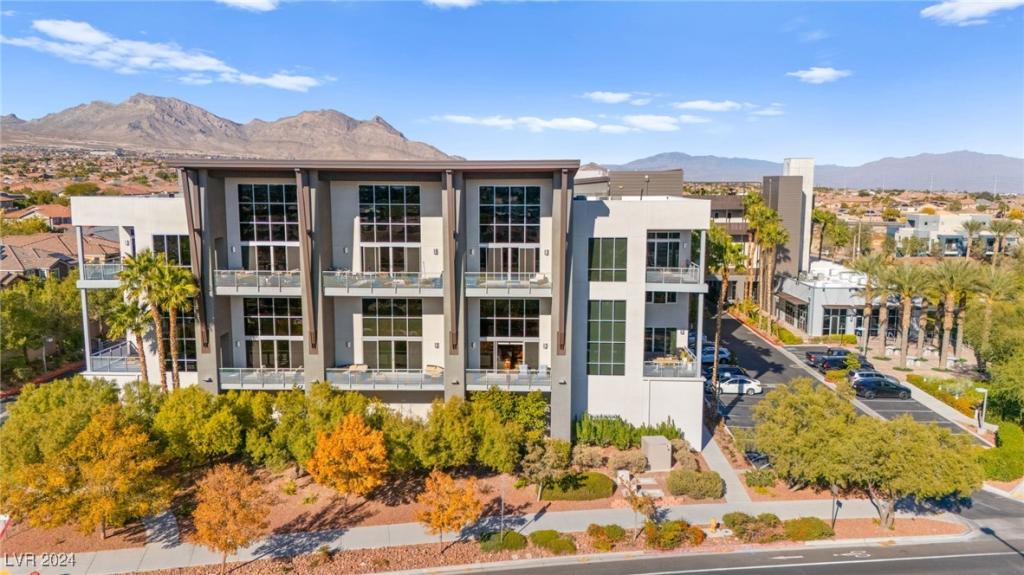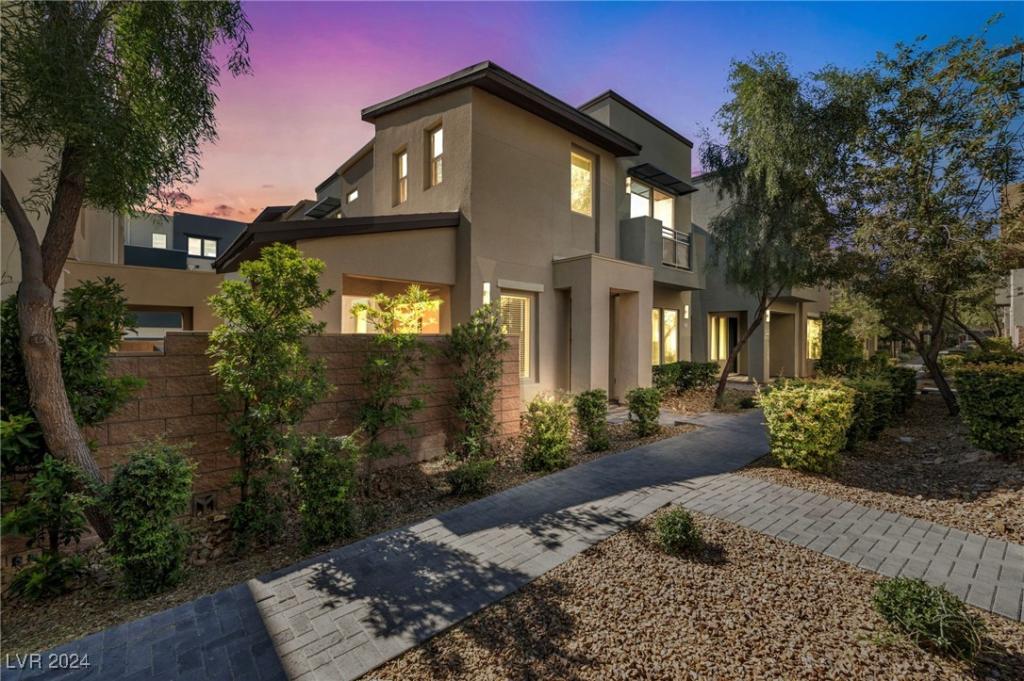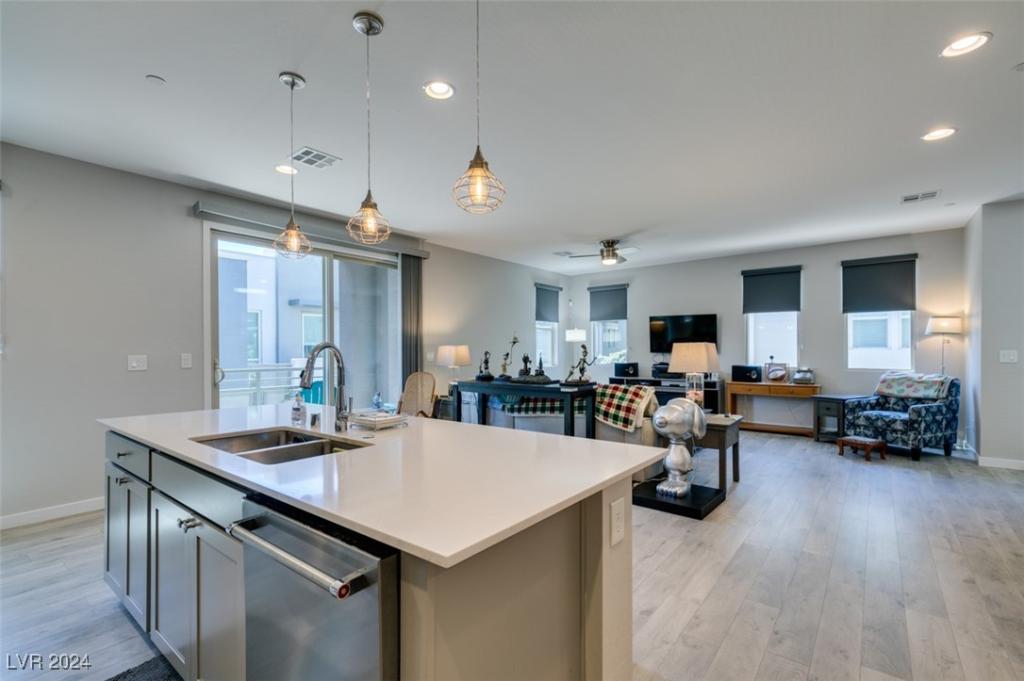Stunning urban-style loft with soaring 18-foot ceilings and expansive windows. Floor plan features dual master suites, with the second-floor master overlooking the living space below. The main floor includes two additional bedrooms, offering ample space and versatility.
The home boasts numerous upgrades, including a modern kitchen with a large quartz island, stainless steel appliances, and a built-in bar. Patio is oversized showcasing breathtaking views
This includes two secure parking spaces in the on-site garage. Community amenities include a rooftop deck with a BBQ area, fireplace, pool, and more. Conveniently located just minutes from Red Rock Canyon and Downtown Summerlin.
The sale is being conducted in accordance with the independent administration of estates act. It is not anticipated that confirmation of the sale by the probate court will be necessary.
The home boasts numerous upgrades, including a modern kitchen with a large quartz island, stainless steel appliances, and a built-in bar. Patio is oversized showcasing breathtaking views
This includes two secure parking spaces in the on-site garage. Community amenities include a rooftop deck with a BBQ area, fireplace, pool, and more. Conveniently located just minutes from Red Rock Canyon and Downtown Summerlin.
The sale is being conducted in accordance with the independent administration of estates act. It is not anticipated that confirmation of the sale by the probate court will be necessary.
Listing Provided Courtesy of BHHS Nevada Properties
Property Details
Price:
$825,000
MLS #:
2633634
Status:
Active
Beds:
3
Baths:
3
Address:
11441 Allerton Park Drive 203
Type:
Condo
Subtype:
Condominium
Subdivision:
Summerlin Lofts Phase 1 Amd
City:
Las Vegas
Listed Date:
Nov 18, 2024
State:
NV
Finished Sq Ft:
2,547
Total Sq Ft:
2,547
ZIP:
89135
Lot Size:
1,764 sqft / 0.04 acres (approx)
Year Built:
2007
Schools
Elementary School:
Goolsby, Judy & John,Goolsby, Judy & John
Middle School:
Rogich Sig
High School:
Palo Verde
Interior
Appliances
Dryer, Gas Cooktop, Disposal, Microwave, Refrigerator, Washer
Bathrooms
2 Full Bathrooms, 1 Three Quarter Bathroom
Cooling
Central Air, Electric
Flooring
Ceramic Tile, Laminate
Heating
Central, Gas
Laundry Features
Electric Dryer Hookup, Gas Dryer Hookup, Laundry Room
Exterior
Architectural Style
Two Story
Community Features
Pool
Exterior Features
Patio
Parking Features
Assigned, Covered, Detached, Garage, Guest
Roof
Tile
Financial
HOA Fee
$710
HOA Frequency
Monthly
HOA Includes
AssociationManagement,CommonAreas,Taxes
HOA Name
Charleston Lofts
Taxes
$4,437
Directions
From Charleston and 215 Head west on Charleston, turn south on Plaza Centre Dr, right on Allerton Park Dr Building is on the left side outside of the gate. Make a u-turn before the gate into C2 Lofts
Map
Contact Us
Mortgage Calculator
Similar Listings Nearby
- 11441 Allerton Park Drive 214
Las Vegas, NV$899,000
0.04 miles away
- 11441 Allerton Park Drive 213
Las Vegas, NV$814,999
0.04 miles away
- 11441 Allerton Park Drive 217
Las Vegas, NV$789,900
0.03 miles away
- 11262 Cactus Tower Avenue 103
Las Vegas, NV$680,000
0.29 miles away
- 11275 Glowing Avenue 103
Las Vegas, NV$595,000
0.27 miles away

11441 Allerton Park Drive 203
Las Vegas, NV
LIGHTBOX-IMAGES





