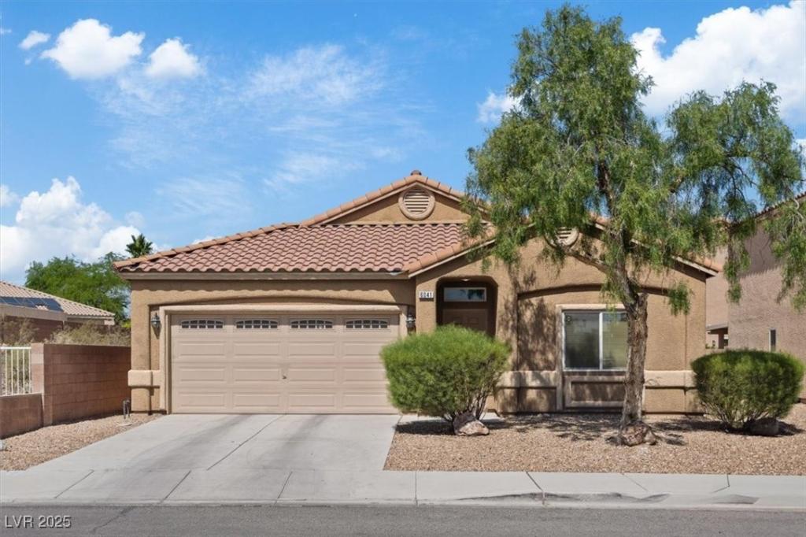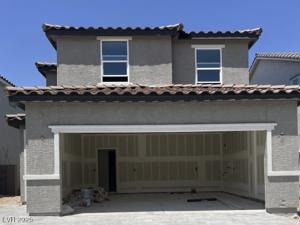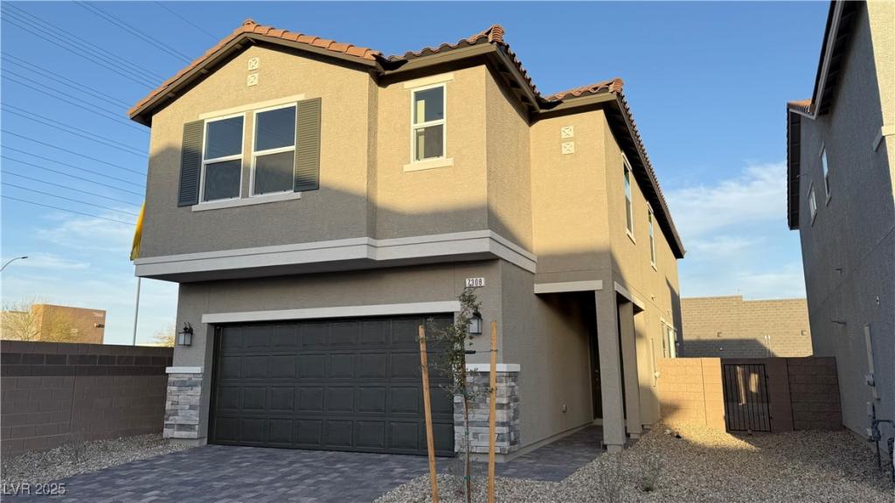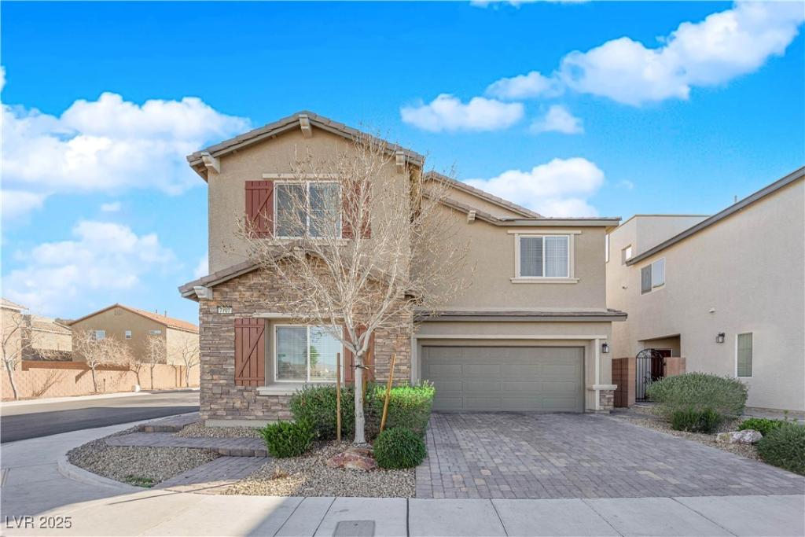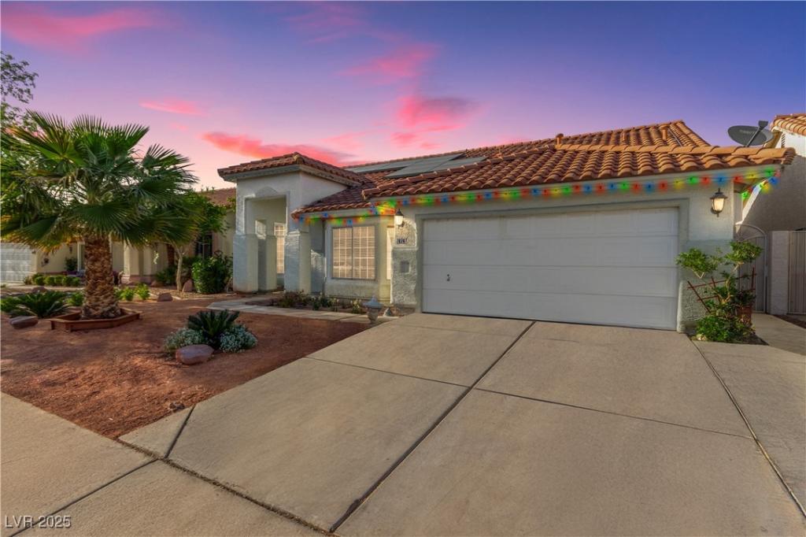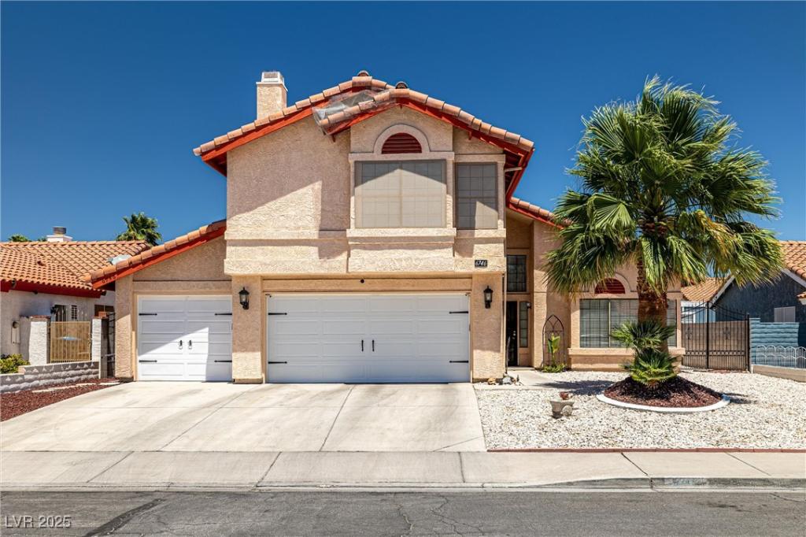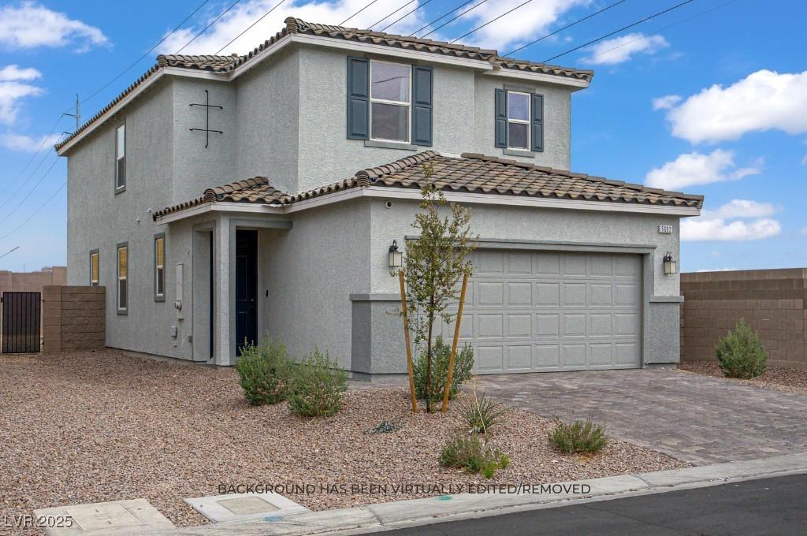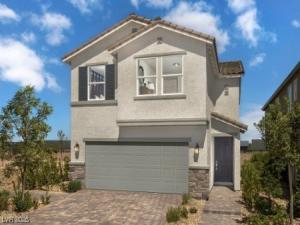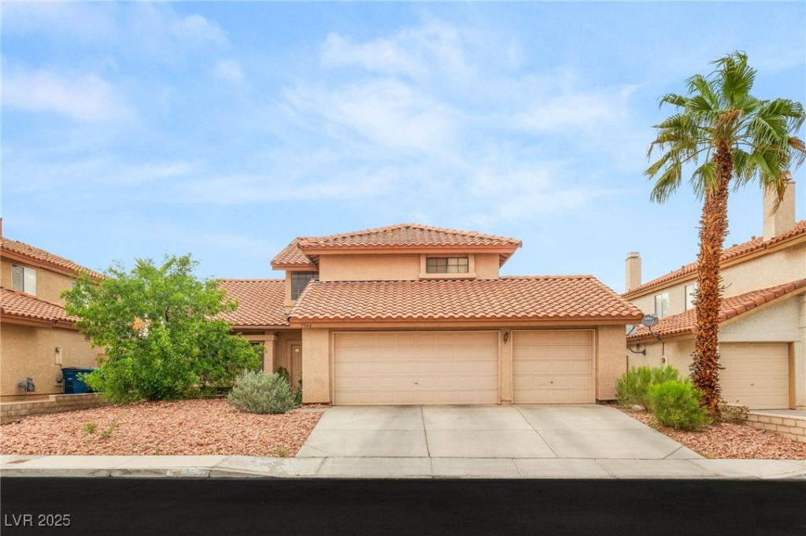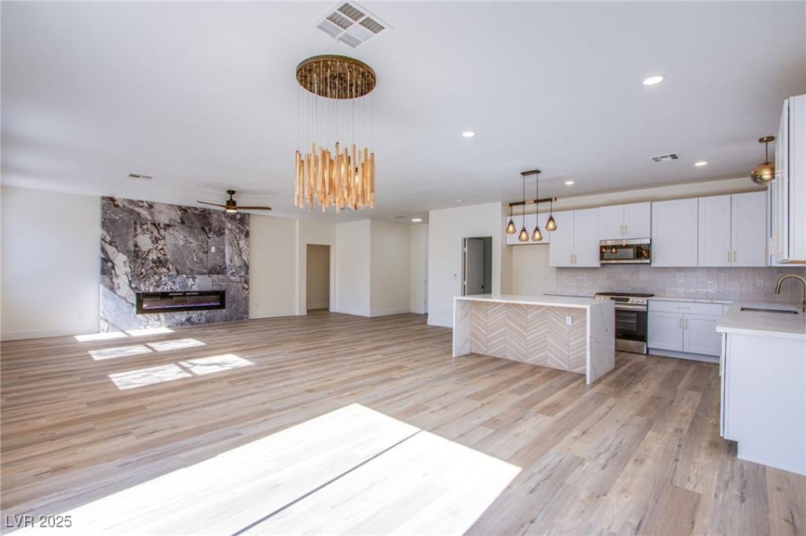Stylish comfort meets everyday convenience in this home! With just under 1,600 sq ft of living space, this spacious layout offers 3 generously sized bedrooms, 2 full baths, and a 2-car garage. The heart of the home is the expansive great room that flows seamlessly into the kitchen, complete with stainless steel appliances, granite counters, maple cabinetry, a center island with breakfast bar, and a breakfast nook. Retreat to your primary suite, separated from the secondary beds, featuring dual closets—including a walk-in—and a bathroom with soaking tub, walk-in shower, and dual vanities. Secondary bedrooms are impressively roomy, ideal for guests, hobbies, or a home office. Additional features include tile flooring in high-traffic areas, a dedicated laundry room with cabinets, a water softener loop, and more. Step outside to a spacious backyard—a blank canvas just waiting for your creative touch. Ideally located near schools, shopping, dining, coffee spots, gyms, and freeway access.
Listing Provided Courtesy of BHHS Nevada Properties
Property Details
Price:
$449,900
MLS #:
2694902
Status:
Active
Beds:
3
Baths:
2
Address:
6041 Rosanna Street
Type:
Single Family
Subtype:
SingleFamilyResidence
Subdivision:
Storybook Homes Candlelight
City:
Las Vegas
Listed Date:
Jun 23, 2025
State:
NV
Finished Sq Ft:
1,597
Total Sq Ft:
1,597
ZIP:
89113
Lot Size:
4,792 sqft / 0.11 acres (approx)
Year Built:
2008
Schools
Elementary School:
Earl, Marion B.,Earl, Marion B.
Middle School:
Sawyer Grant
High School:
Durango
Interior
Appliances
Dishwasher, Disposal, Gas Range, Refrigerator
Bathrooms
2 Full Bathrooms
Cooling
Central Air, Electric
Flooring
Carpet, Ceramic Tile
Heating
Central, Gas
Laundry Features
Gas Dryer Hookup, Main Level, Laundry Room
Exterior
Architectural Style
One Story
Construction Materials
Frame, Stucco
Exterior Features
Private Yard, Sprinkler Irrigation
Parking Features
Attached, Finished Garage, Garage, Garage Door Opener, Inside Entrance, Private
Roof
Pitched, Tile
Financial
HOA Fee
$52
HOA Frequency
Monthly
HOA Includes
AssociationManagement
HOA Name
Storybook Homes
Taxes
$2,241
Directions
From I-215, exit Rainbow and travel north, left at Patrick, right at Rosanna. Home on left.
Map
Contact Us
Mortgage Calculator
Similar Listings Nearby
- 7341 Daly Grove Street
Las Vegas, NV$584,750
1.65 miles away
- 7308 Davenbury Street
Las Vegas, NV$574,750
1.61 miles away
- 7707 West Diablo Drive
Las Vegas, NV$570,000
1.01 miles away
- 7874 Trail Boss Court
Las Vegas, NV$570,000
1.03 miles away
- 6746 Shelter Lane
Las Vegas, NV$559,900
1.56 miles away
- 5692 Tinar Street
Las Vegas, NV$555,000
0.45 miles away
- 7388 Daly Grove Street
Las Vegas, NV$554,750
1.71 miles away
- 7544 Shangri La Avenue
Las Vegas, NV$549,999
1.69 miles away
- 5653 Artesia Lake Court
Las Vegas, NV$549,800
1.35 miles away

6041 Rosanna Street
Las Vegas, NV
LIGHTBOX-IMAGES
