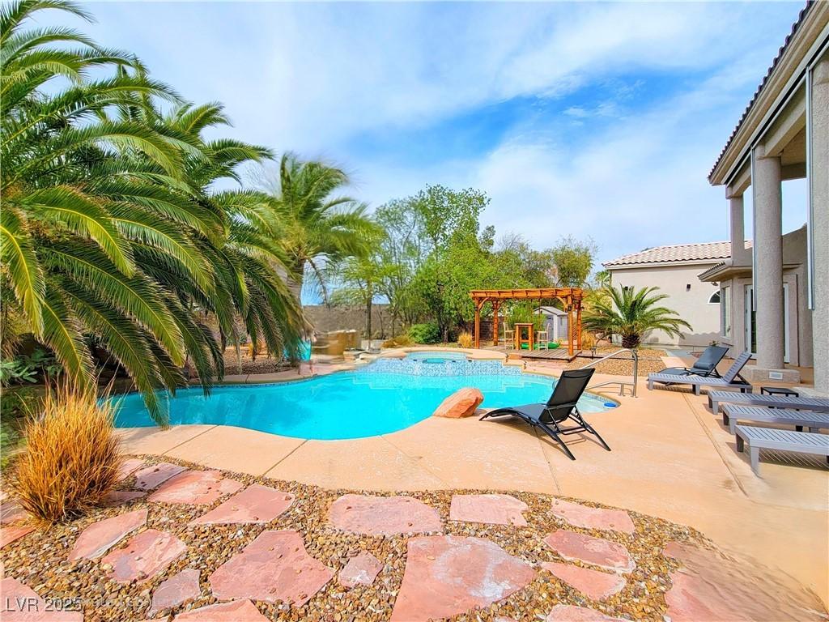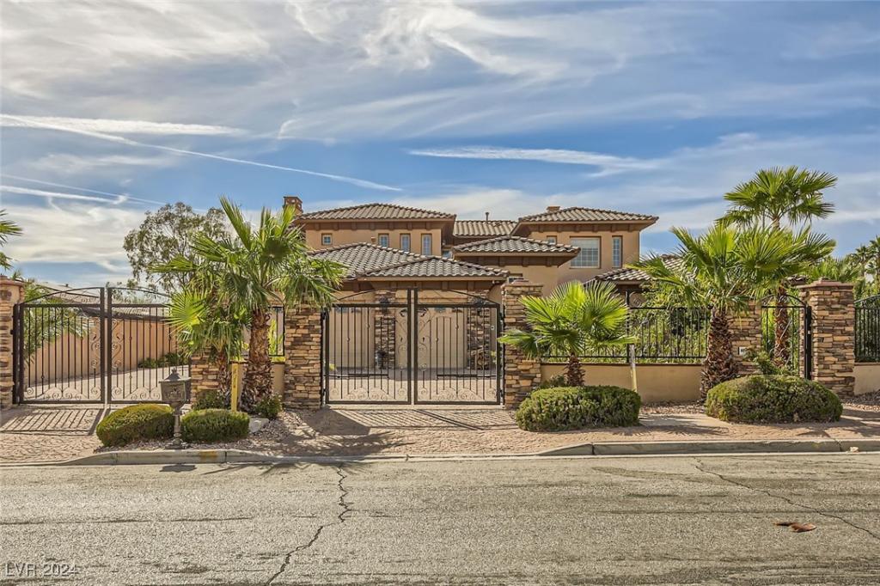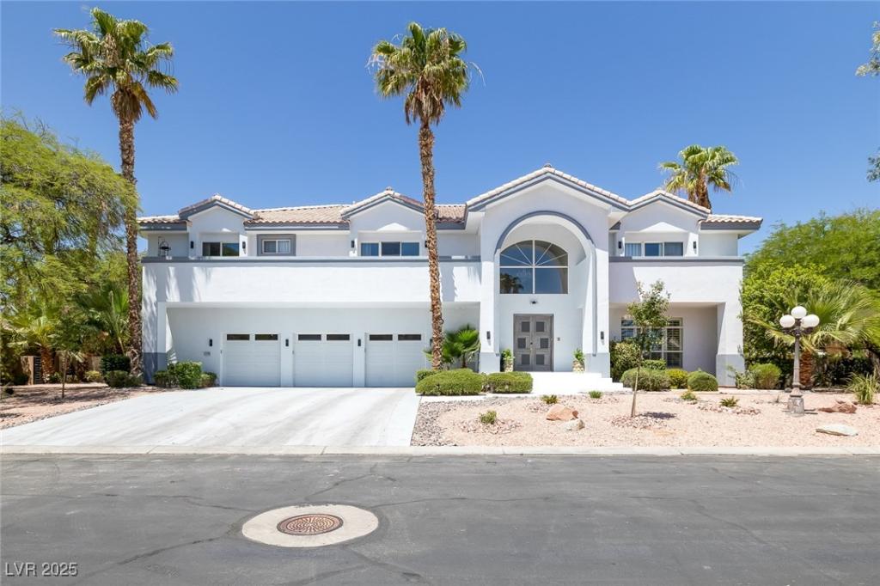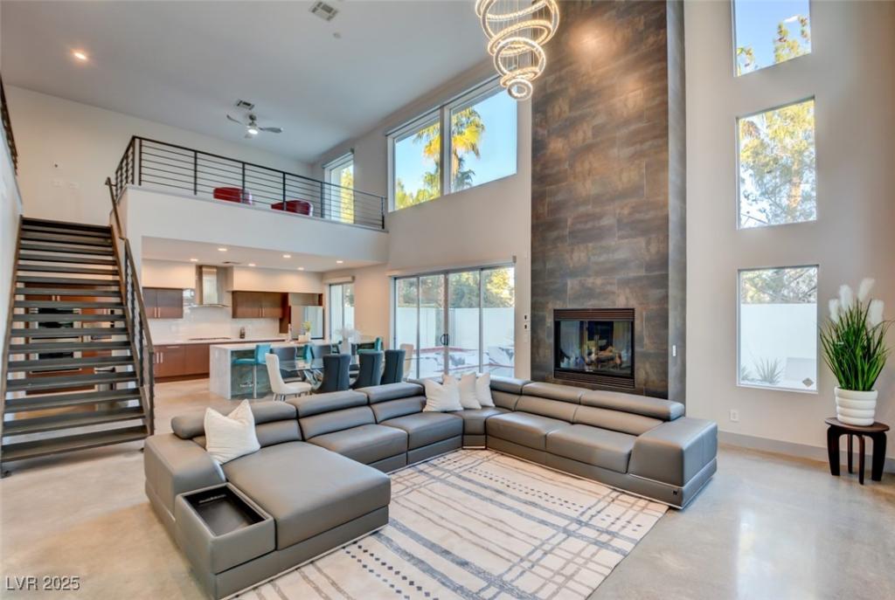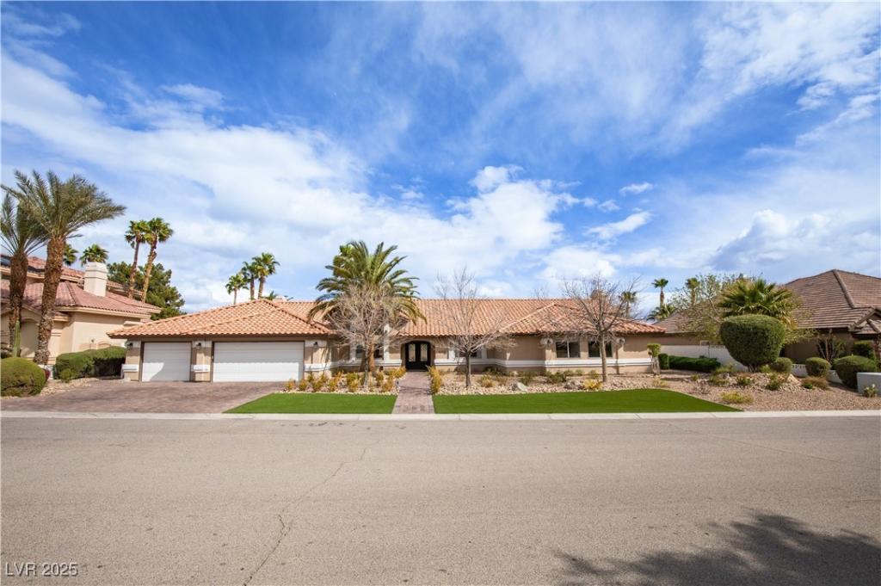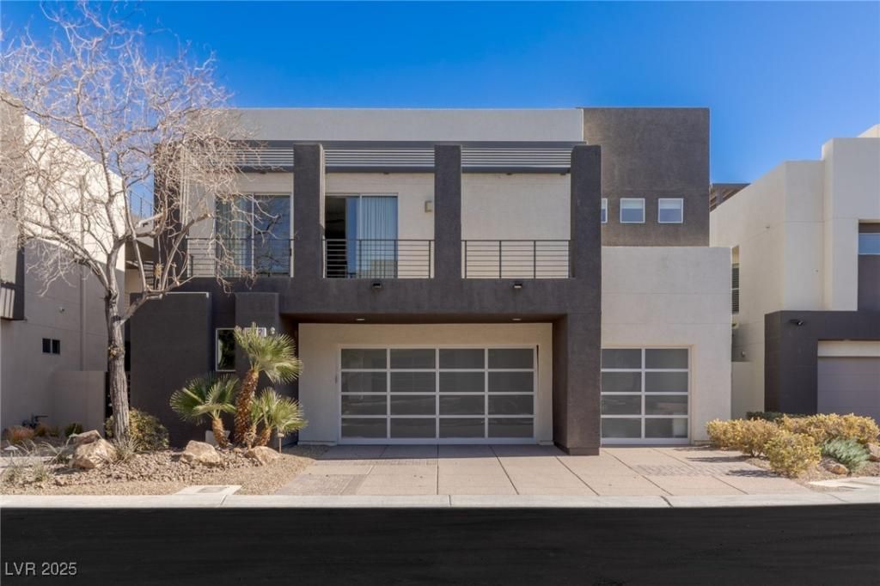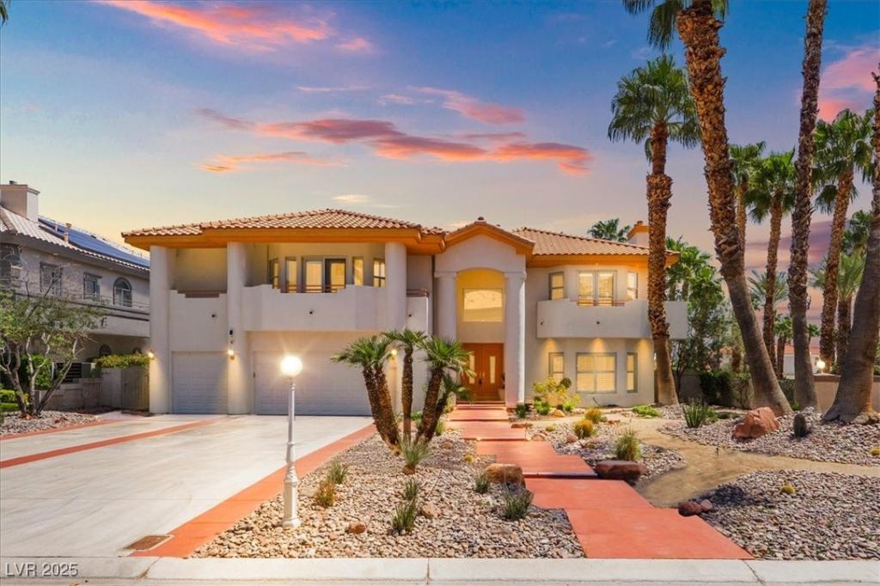Luxury meets comfort in this stunning 4,176 SqFt custom home! Nestled on over ½ acre in an exclusive 9-home gated cul-de-sac, this 4 BDR, 4 BA masterpiece boasts a heated pool/spa with a waterfall, a grand 22’ ceiling living space, and a 3-car garage plus a 41’ RV house with 220 outlets. The primary suite is a retreat with its own fireplace, spa-like ensuite, and dual walk-in closets. Enjoy a chef’s kitchen with stainless steel appliances, granite counters, and a spacious island. Upstairs, find two lofts, an additional BDR & BA, with a walking-in closet. The backyard is an entertainer’s paradise with an oversized chipping/putting green, BBQ area, custom pergola, and massive patio with a remote-controlled sunscreen. Plus, 3 newer AC units & paid-in-full solar panels!
Listing Provided Courtesy of Love Las Vegas Realty
Property Details
Price:
$1,250,000
MLS #:
2669340
Status:
Active
Beds:
4
Baths:
4
Address:
1601 Fairgate Court
Type:
Single Family
Subtype:
SingleFamilyResidence
Subdivision:
Sterling Estate
City:
Las Vegas
Listed Date:
Mar 29, 2025
State:
NV
Finished Sq Ft:
4,176
Total Sq Ft:
4,176
ZIP:
89117
Lot Size:
22,651 sqft / 0.52 acres (approx)
Year Built:
1995
Schools
Elementary School:
Derfelt, Herbert A.,Derfelt, Herbert A.
Middle School:
Johnson Walter
High School:
Bonanza
Interior
Appliances
Dryer, Dishwasher, Disposal, Gas Range, Microwave, Refrigerator, Washer
Bathrooms
2 Full Bathrooms, 1 Three Quarter Bathroom, 1 Half Bathroom
Cooling
Central Air, Electric, Two Units
Fireplaces Total
3
Flooring
Carpet, Ceramic Tile, Tile
Heating
Central, Gas, Multiple Heating Units
Laundry Features
Cabinets, Gas Dryer Hookup, Main Level, Laundry Room, Sink
Exterior
Architectural Style
Two Story
Association Amenities
Gated
Exterior Features
Built In Barbecue, Barbecue, Patio, Shed
Other Structures
Sheds
Parking Features
Attached, Epoxy Flooring, Finished Garage, Garage, Private, Rv Garage, Rv Hook Ups, Rv Gated, Rv Access Parking, Shelves
Roof
Pitched, Tile
Security Features
Gated Community
Financial
HOA Fee
$40
HOA Frequency
Monthly
HOA Includes
AssociationManagement
HOA Name
Sterling Estates
Taxes
$6,696
Directions
From Sahara and Cimarron, North on Cimarron to right on Fairgate Court. Left inside gate into quiet cul-de-sac.
Map
Contact Us
Mortgage Calculator
Similar Listings Nearby
- 7797 Edna Avenue
Las Vegas, NV$1,600,000
1.30 miles away
- 2694 CAUMSETT Court
Las Vegas, NV$1,599,999
0.92 miles away
- 2209 Purple Majesty Court
Las Vegas, NV$1,590,000
0.81 miles away
- 2680 Mystere Court
Las Vegas, NV$1,500,000
0.88 miles away
- 1901 Rosemere Court
Las Vegas, NV$1,500,000
0.97 miles away
- 8848 Rainbow Ridge Drive
Las Vegas, NV$1,499,000
1.16 miles away
- 3236 Cliff Sieler Court
Las Vegas, NV$1,495,950
1.72 miles away
- 2672 Mystere Court
Las Vegas, NV$1,490,000
0.87 miles away
- 1840 Myrtle Island Drive
Las Vegas, NV$1,475,000
0.75 miles away

1601 Fairgate Court
Las Vegas, NV
LIGHTBOX-IMAGES
