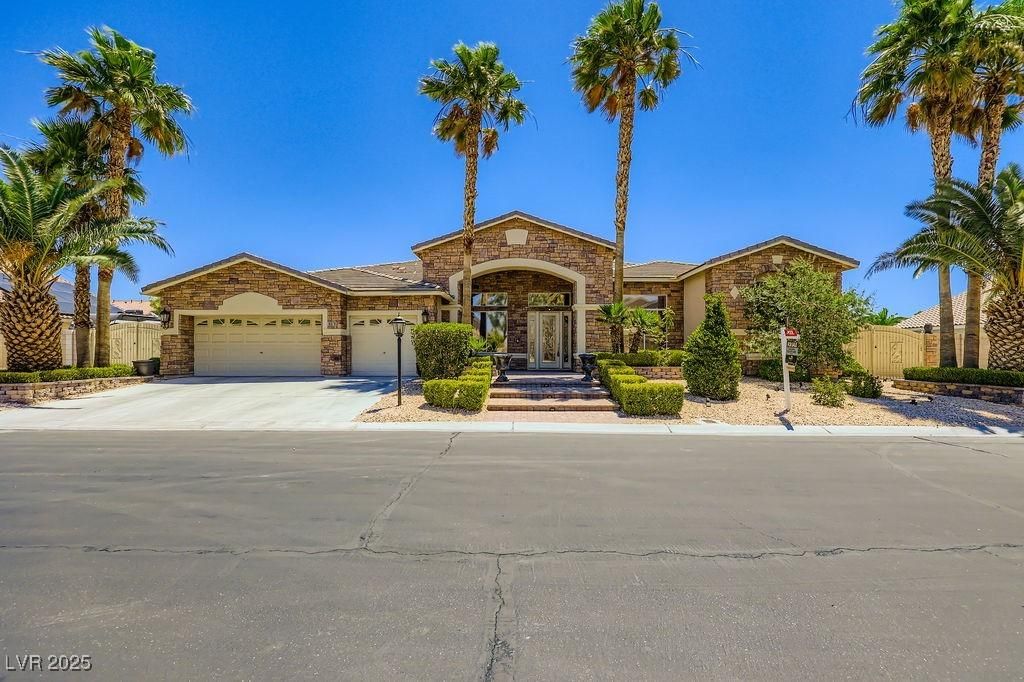Huge price reduction!!!! Beautiful 4 bed, 3 bath home with a den has it all! The upgraded kitchen features a large island, double oven, granite countertops, and ample storage. The private primary suite includes backyard access and a luxurious bath with a jetted tub, separate shower, dual sinks, vanity area, and two closets. Enjoy a dedicated laundry room with built-in cabinets and a sink. Step outside to your own backyard retreat—solar-heated pool and spa with water features, a covered patio, and Dual RV parking. Extensive stonework and pavers. Don’t miss this one—schedule your tour today!
Property Details
Price:
$965,990
MLS #:
2682179
Status:
Active
Beds:
4
Baths:
4
Type:
Single Family
Subtype:
SingleFamilyResidence
Subdivision:
Steeplechase-Phase 1
Listed Date:
May 31, 2025
Finished Sq Ft:
3,737
Total Sq Ft:
3,737
Lot Size:
18,731 sqft / 0.43 acres (approx)
Year Built:
2002
Schools
Elementary School:
Ward, Kitty McDonough,Ward, Kitty McDonough
Middle School:
Saville Anthony
High School:
Shadow Ridge
Interior
Appliances
Built In Gas Oven, Double Oven, Dryer, Gas Cooktop, Disposal, Microwave, Refrigerator, Washer
Bathrooms
2 Full Bathrooms, 1 Three Quarter Bathroom, 1 Half Bathroom
Cooling
Central Air, Electric, Two Units
Fireplaces Total
1
Flooring
Carpet, Ceramic Tile, Laminate, Marble
Heating
Gas, Multiple Heating Units
Laundry Features
Cabinets, Gas Dryer Hookup, Main Level, Laundry Room, Sink
Exterior
Architectural Style
One Story
Association Amenities
Gated
Construction Materials
Block, Stucco
Exterior Features
Built In Barbecue, Barbecue, Patio, Private Yard
Parking Features
Attached, Garage, Garage Door Opener, Inside Entrance, Private, Rv Hook Ups, Rv Gated, Rv Access Parking
Roof
Tile
Security Features
Prewired
Financial
HOA Fee
$90
HOA Frequency
Monthly
HOA Includes
AssociationManagement
HOA Name
Sierra
Taxes
$4,802
Directions
From 215 W, go north on Buffalo Dr, right on Grand Teton Dr, left on N Garehime St, left on Grand Stand Ave, right on Leather Harness St — house is on the right.
Map
Contact Us
Mortgage Calculator
Similar Listings Nearby

8078 Leather Harness Street
Las Vegas, NV

