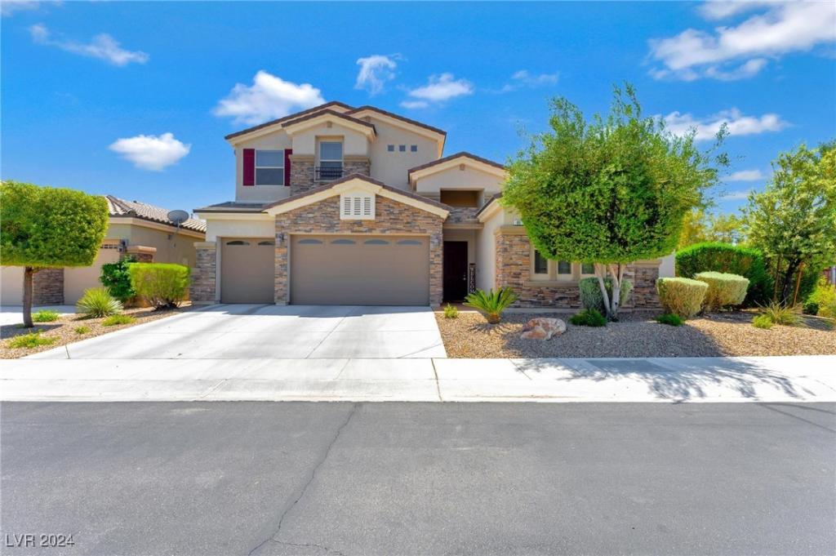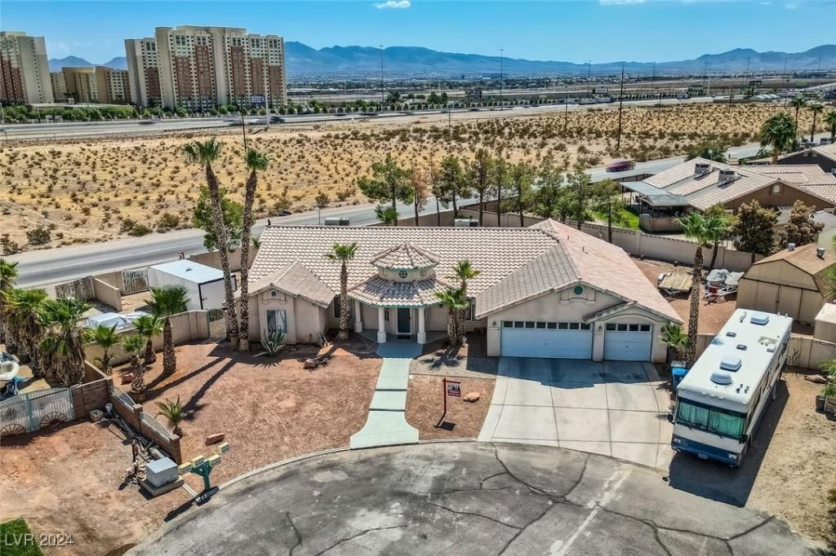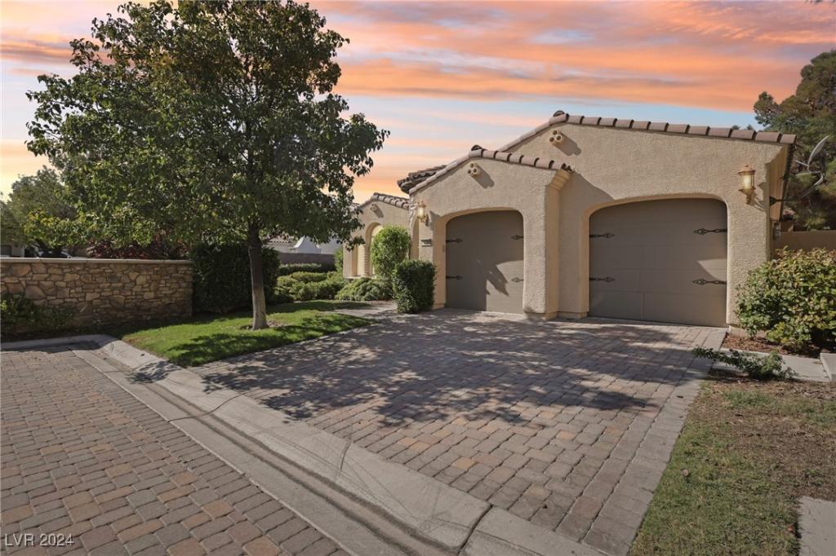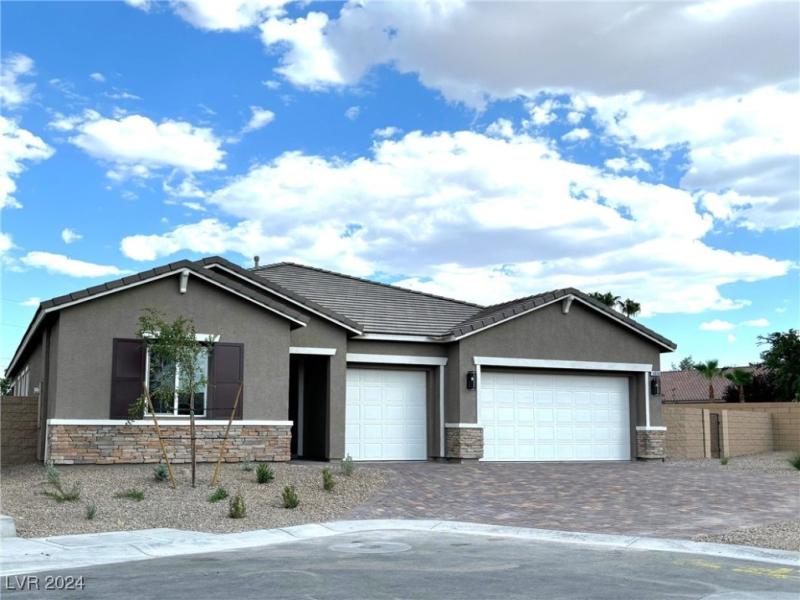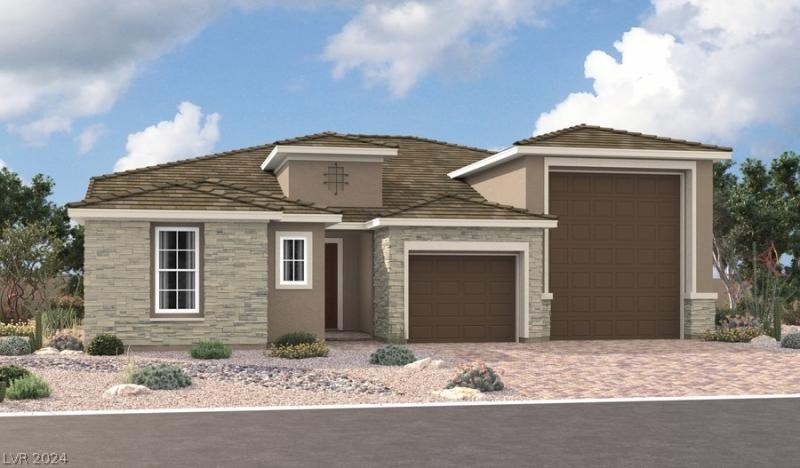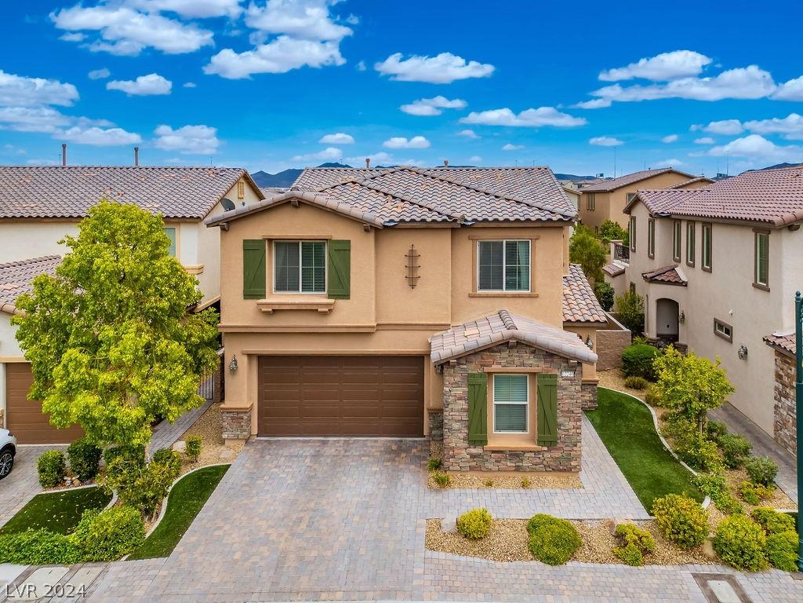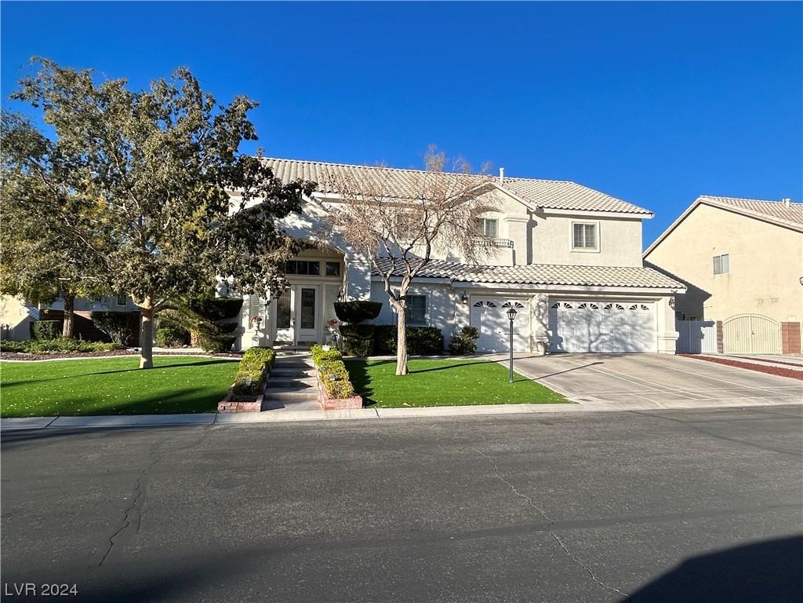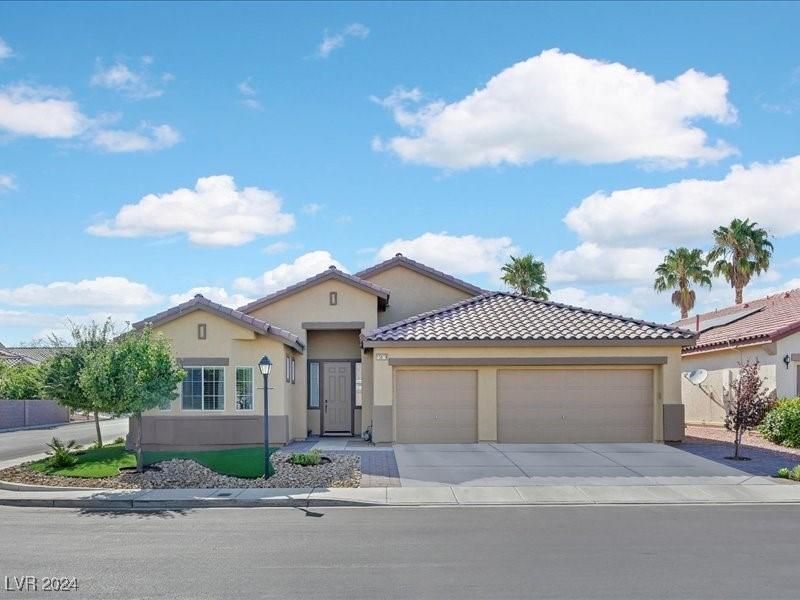Open the entry door to a charming courtyard with a one-bedroom one bath casita. The main house boasts 4 Bedrooms 3 baths and a 3-car garage. The modern design, and cozy living room, are perfect for relaxing. Adjacent to the living room is a formal dining area, ideal for entertaining. A gourmet kitchen is a chef’s dream, equipped with stainless steel appliances, granite countertops, and ample cabinet space. A large island with bar seating provides a casual dining option. The primary suite is spacious with a walk-in closet, and a spa-like ensuite bathroom featuring a soaking tub, and separate shower. The upper level offers a bedroom and a versatile space with a balcony that has city views. You may envision a home theater, game room, or gym, for this open space. Outside, the backyard oasis awaits, with a covered patio, and lush landscape the perfect place to cool off on hot summer days or unwind after a long day at work.
Listing Provided Courtesy of LPT Realty, LLC
Property Details
Price:
$775,000
MLS #:
2618615
Status:
Active
Beds:
5
Baths:
4
Address:
85 Apricot Ridge Avenue
Type:
Single Family
Subtype:
SingleFamilyResidence
Subdivision:
Starr & Giles
City:
Las Vegas
Listed Date:
Sep 19, 2024
State:
NV
Finished Sq Ft:
2,960
Total Sq Ft:
2,960
ZIP:
89183
Lot Size:
7,841 sqft / 0.18 acres (approx)
Year Built:
2013
Schools
Elementary School:
Bass, John C.,Bass, John C.
Middle School:
Silvestri
High School:
Liberty
Interior
Appliances
Dryer, Dishwasher, Gas Cooktop, Disposal, Microwave, Tankless Water Heater, Washer
Bathrooms
3 Full Bathrooms, 1 Three Quarter Bathroom
Cooling
Central Air, Electric, Two Units
Flooring
Carpet, Tile
Heating
Central, Gas, Multiple Heating Units
Laundry Features
Gas Dryer Hookup, Main Level, Laundry Room
Exterior
Architectural Style
Two Story
Exterior Features
Balcony, Courtyard, Patio, Sprinkler Irrigation
Other Structures
Guest House
Parking Features
Attached, Epoxy Flooring, Garage, Inside Entrance, Private
Roof
Tile
Financial
HOA Fee
$90
HOA Frequency
Monthly
HOA Includes
AssociationManagement
HOA Name
Glenbrook Estates
Taxes
$5,902
Directions
From I-15 and Starr, E on Starr, Cross Las Vegas Blvd, Glenbrook Estates IV community on left.
Map
Contact Us
Mortgage Calculator
Similar Listings Nearby
- 3245 West Landberg Avenue
Las Vegas, NV$925,000
1.96 miles away
- 11783 Weybrook Park Drive
Las Vegas, NV$900,000
1.10 miles away
- 11823 Canons Brook Drive
Las Vegas, NV$870,000
1.16 miles away
- 10096 Goff Grove Court
Las Vegas, NV$869,950
1.52 miles away
- 10097 Ryan Rivera Way
Las Vegas, NV$860,950
1.50 miles away
- 12240 Old Muirfield Street
Las Vegas, NV$839,900
1.69 miles away
- 266 Farris Avenue
Las Vegas, NV$835,000
1.59 miles away
- 229 Wellspring Avenue
Las Vegas, NV$829,900
1.65 miles away
- 10629 Canon Perdido Street
Las Vegas, NV$827,500
1.72 miles away

85 Apricot Ridge Avenue
Las Vegas, NV
LIGHTBOX-IMAGES
