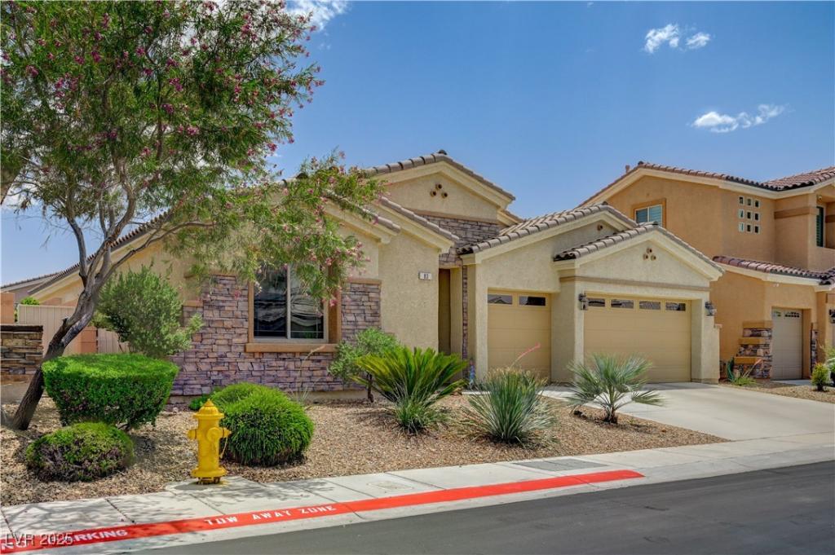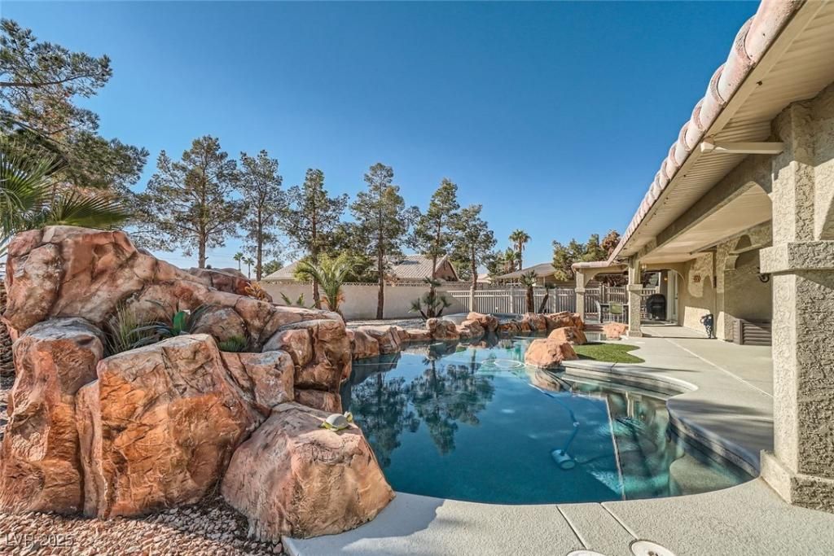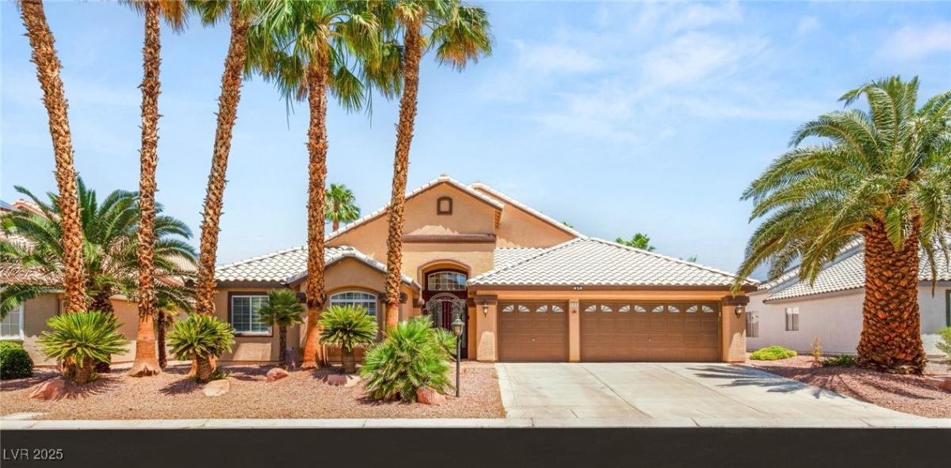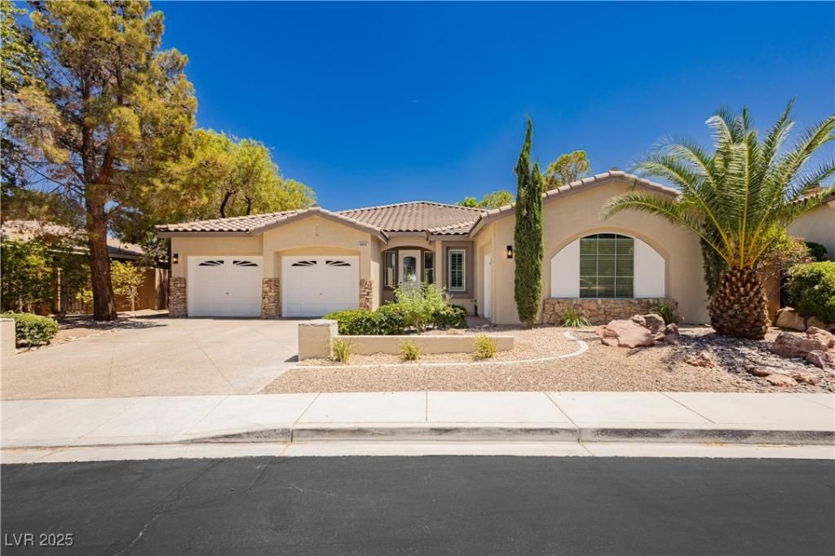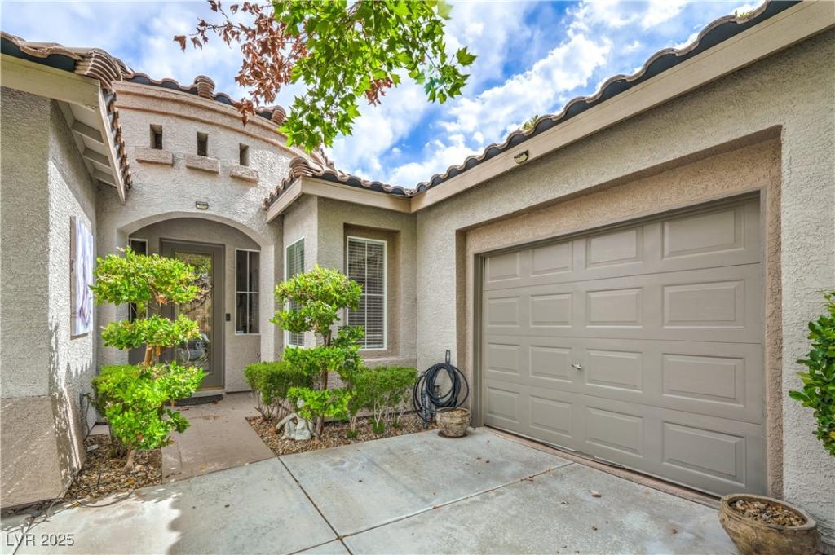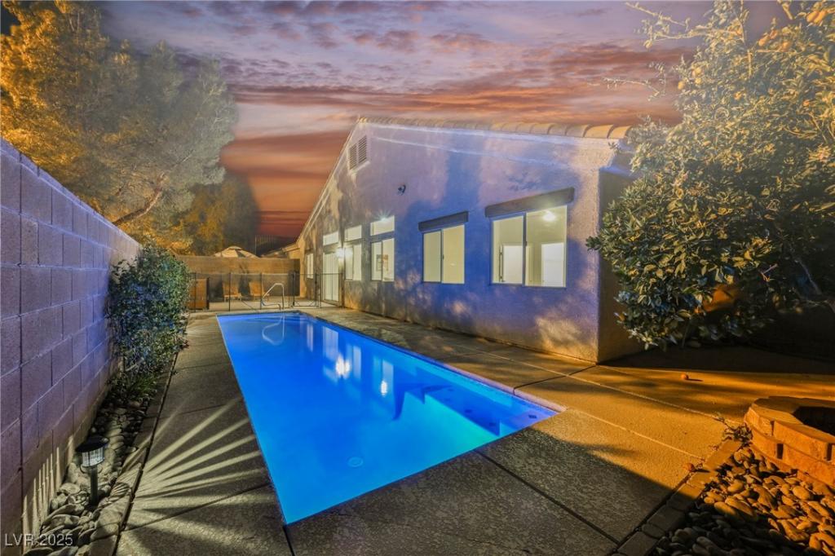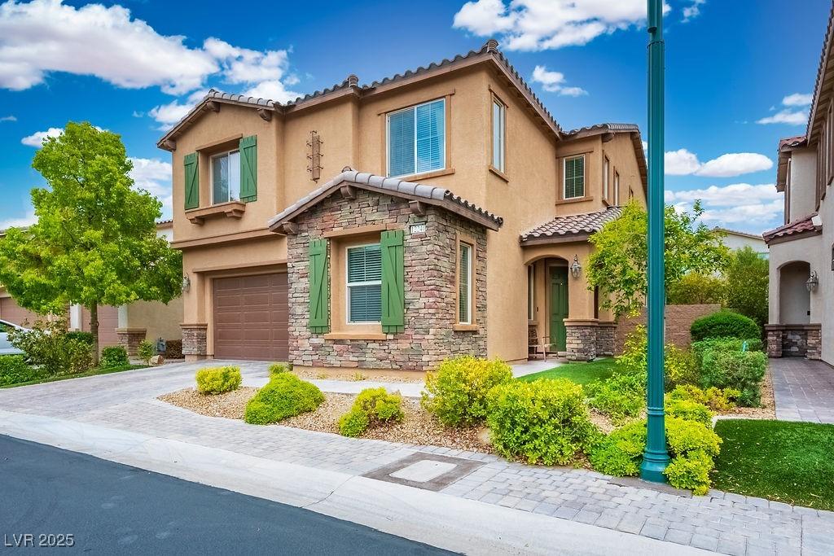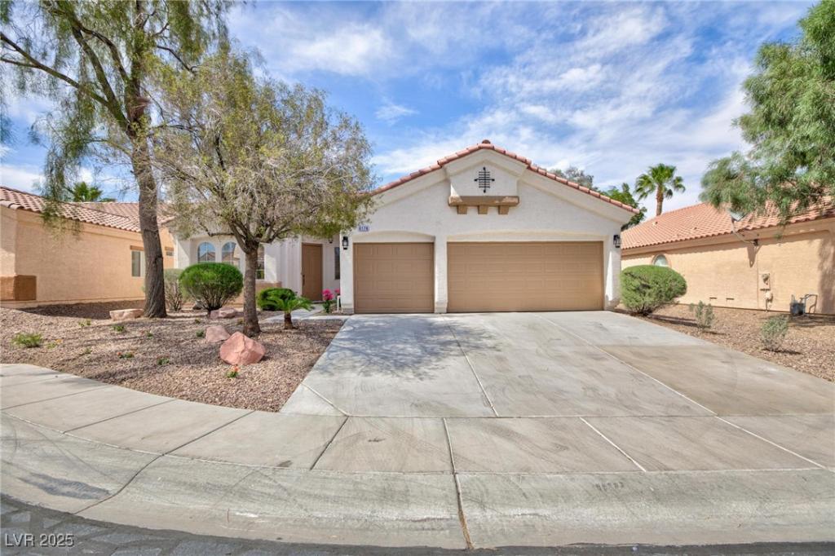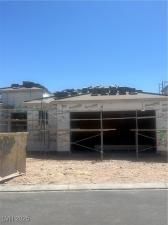Welcome to this stunning single-story home nestled in the gated community of Glenbrook Estates. Boasting 4 spacious bedrooms and 3 updated bathrooms, this beautifully upgraded residence offers an open-concept layout with soaring ceilings and luxury vinyl plank flooring throughout. The great room features a custom accent wall with a sleek 50″ electric fireplace, perfect for entertaining or relaxing in style. The spa-inspired primary suite is a true retreat, complete with a thermostat-controlled under-tile radiant heat system and a private two-person sauna with integrated Bluetooth speakers. Escape the heat in the refreshing rectangular pool. Quick access to the freeway and shopping. Exceptional comfort, design, and smart upgrades make this home a must-see!
Listing Provided Courtesy of Keller Williams MarketPlace
Property Details
Price:
$749,999
MLS #:
2694260
Status:
Active
Beds:
4
Baths:
3
Address:
83 Buckthorn Ridge Court
Type:
Single Family
Subtype:
SingleFamilyResidence
Subdivision:
Starr & Giles
City:
Las Vegas
Listed Date:
Jul 21, 2025
State:
NV
Finished Sq Ft:
2,422
Total Sq Ft:
2,422
ZIP:
89183
Lot Size:
7,405 sqft / 0.17 acres (approx)
Year Built:
2013
Schools
Elementary School:
Bass, John C.,Bass, John C.
Middle School:
Silvestri
High School:
Liberty
Interior
Appliances
Built In Gas Oven, Dryer, Dishwasher, Gas Cooktop, Disposal, Microwave, Refrigerator, Washer
Bathrooms
3 Full Bathrooms
Cooling
Central Air, Electric
Fireplaces Total
1
Flooring
Luxury Vinyl Plank, Tile
Heating
Central, Gas
Laundry Features
Gas Dryer Hookup, Laundry Room
Exterior
Architectural Style
One Story
Association Amenities
Gated
Exterior Features
Barbecue, Patio, Private Yard, Sprinkler Irrigation
Parking Features
Attached, Garage, Garage Door Opener, Inside Entrance, Private
Roof
Pitched, Tile
Security Features
Prewired, Gated Community
Financial
HOA Fee
$90
HOA Frequency
Monthly
HOA Includes
AssociationManagement
HOA Name
Nevada Finest
Taxes
$4,519
Directions
From I -15 , exit on Starr Ave, head East, Left on Marietta Brooks, Right on Apricot Ridge, Left on Flint Brooks , Left on Buckthorn Ridge, house is on the left.
Map
Contact Us
Mortgage Calculator
Similar Listings Nearby
- 3245 West Landberg Avenue
Las Vegas, NV$915,000
1.91 miles away
- 286 Bowsprit Court
Las Vegas, NV$899,000
1.71 miles away
- 4493 Rometta Avenue
Las Vegas, NV$889,900
1.90 miles away
- 4419 Via Bianca Avenue
Las Vegas, NV$865,000
1.75 miles away
- 4065 Genoa Drive
Las Vegas, NV$799,900
1.53 miles away
- 12240 Old Muirfield Street
Las Vegas, NV$799,000
1.73 miles away
- 365 Sapphire Rock Avenue
Las Vegas, NV$795,000
1.54 miles away
- 4176 Demoline Circle
Las Vegas, NV$775,000
1.66 miles away
- 10266 Rosemont Hills Street
Las Vegas, NV$769,819
1.63 miles away

83 Buckthorn Ridge Court
Las Vegas, NV
LIGHTBOX-IMAGES
