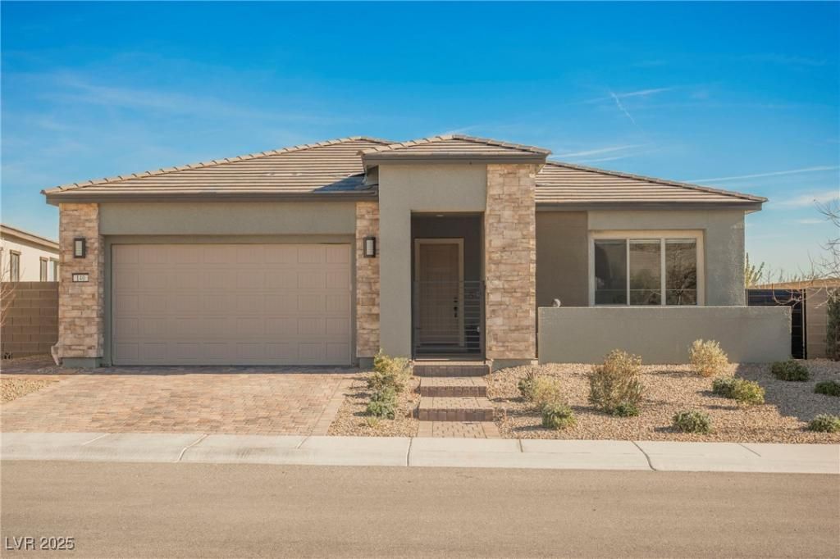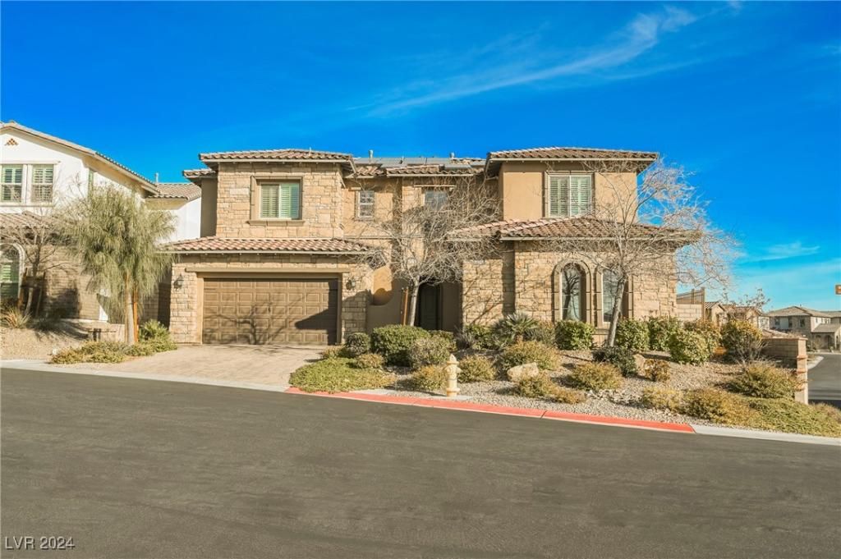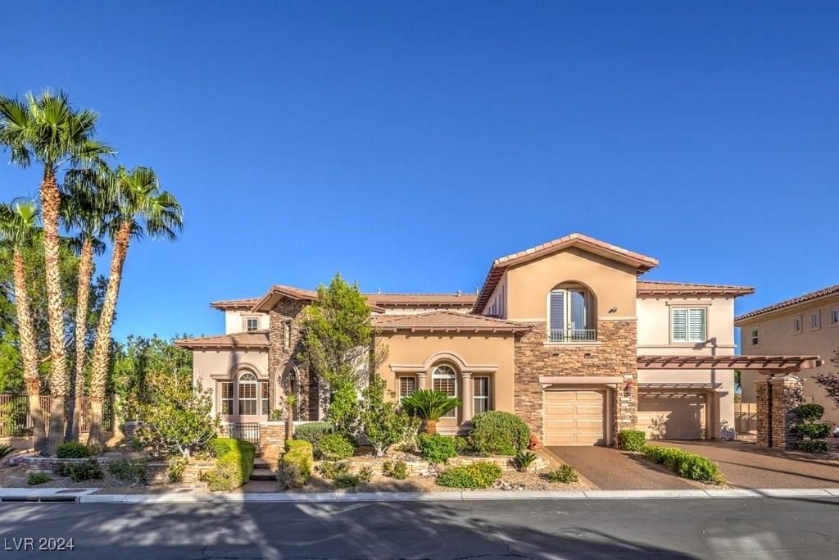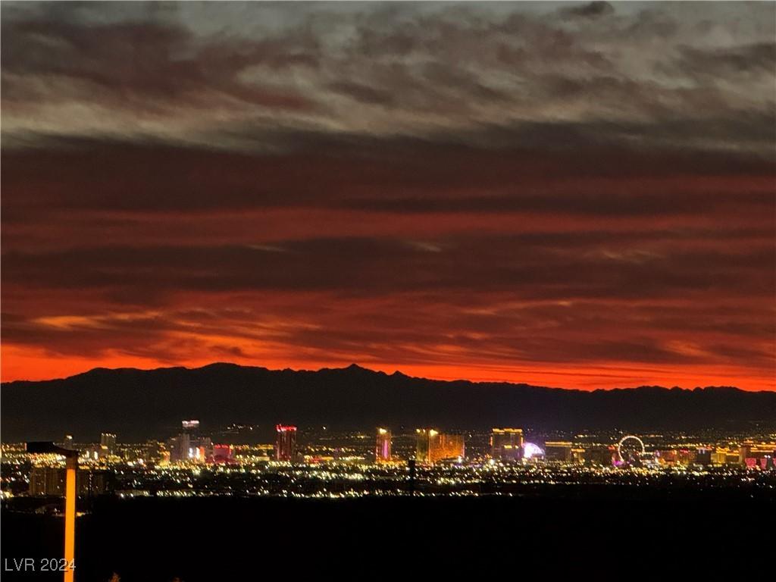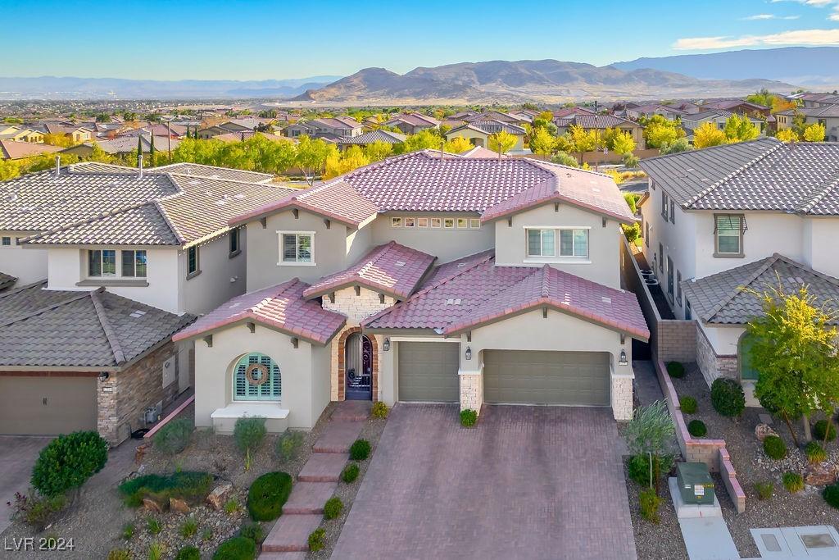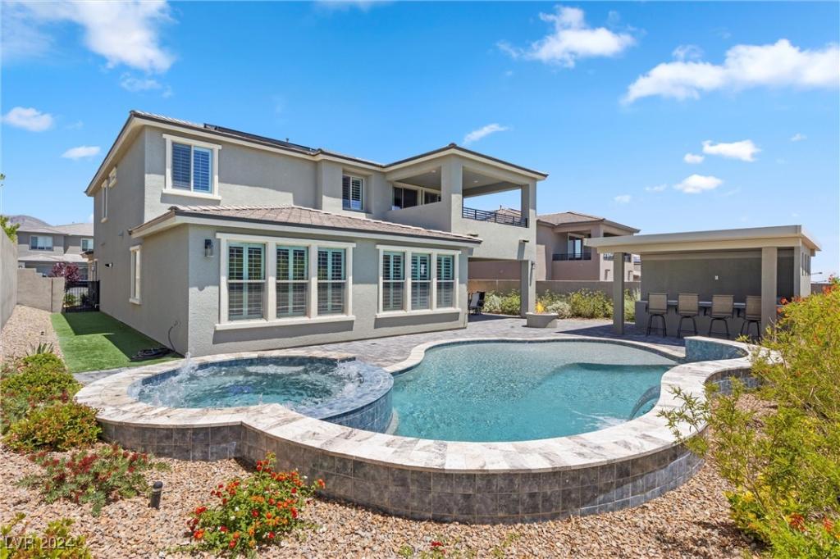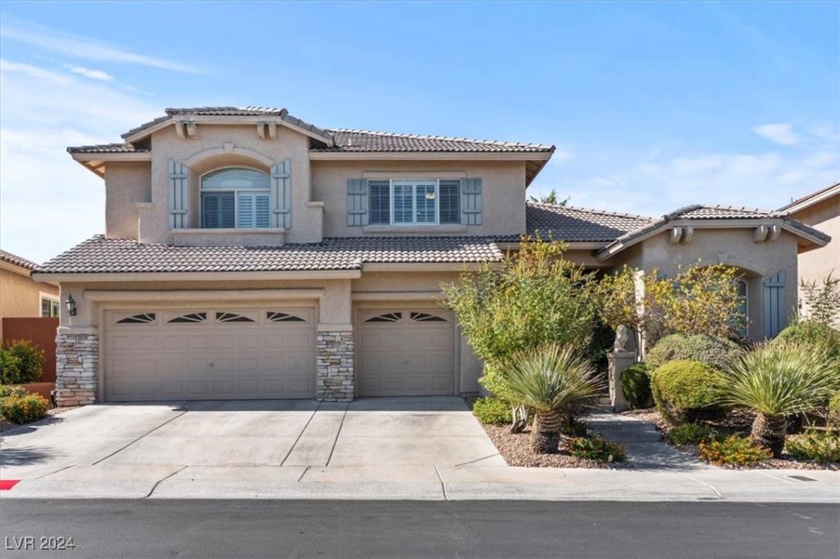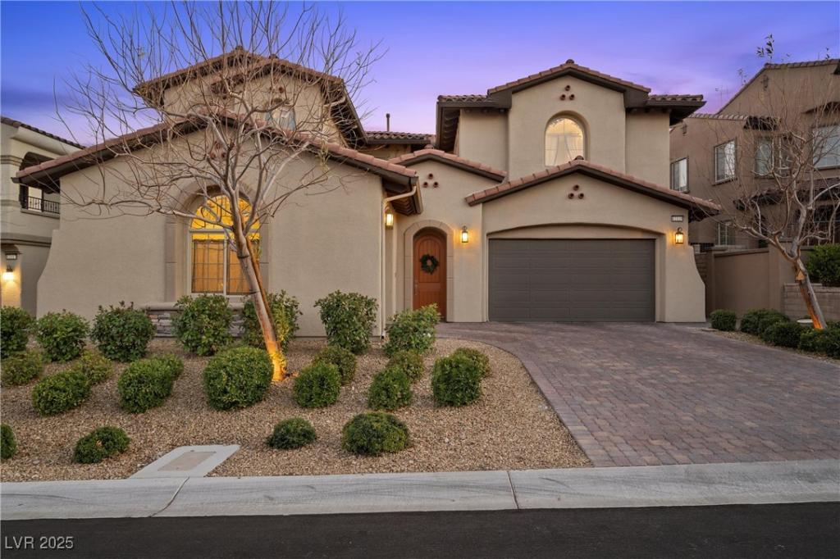This beautiful, immaculate single-story home features over $500K in upgrades! Blending luxury and functionality in every room including garage. Nestled in the exclusive gated community of Foxtail, the Gardengate floorplan by Pulte offers 3 spacious bedrooms, a private office, and seamless open-concept living. Soaring 10ft ceilings, 12ft-wide sliding glass door setting on a premium lot features breathtaking and unobstructed views. The gourmet kitchen boasts top-tier custom cabinetry, quartz countertops, and high-end appliances. The upgraded garage shines with epoxy floors, a 48” dog wash station, overhead electric rack, and custom slat walls. Step into a professionally designed backyard by Damon Lang featuring a Loggia stone wall, fireplace, raised deck with a fire pit, Alfa Pizza Oven, and an oversized outdoor kitchen. And plumbed for a spool. Environmentally conscious? 25 ION solar panels ensure efficiency. For full upgrades, ask for MLS list. This is not just a home—it’s a lifestyle.
Listing Provided Courtesy of Compass Realty & Management
Property Details
Price:
$1,275,000
MLS #:
2644756
Status:
Active
Beds:
3
Baths:
3
Address:
140 Springbough Lane
Type:
Single Family
Subtype:
SingleFamilyResidence
Subdivision:
Starling – Summerlin Village 24A Parcel O
City:
Las Vegas
Listed Date:
Jan 8, 2025
State:
NV
Finished Sq Ft:
2,297
Total Sq Ft:
2,297
ZIP:
89138
Lot Size:
4,356 sqft / 0.10 acres (approx)
Year Built:
2022
Schools
Elementary School:
Vassiliadis, Billy & Rosemary,Vassiliadis, Billy &
Middle School:
Rogich Sig
High School:
Palo Verde
Interior
Appliances
Built In Gas Oven, Dryer, Dishwasher, Gas Cooktop, Disposal, Gas Water Heater, Microwave, Refrigerator, Water Softener Owned, Tankless Water Heater, Washer
Bathrooms
2 Full Bathrooms, 1 Half Bathroom
Cooling
Central Air, Electric
Fireplaces Total
2
Flooring
Luxury Vinyl, Luxury Vinyl Plank, Tile
Heating
Central, Gas
Laundry Features
Gas Dryer Hookup, Laundry Closet, Main Level, Laundry Room
Exterior
Architectural Style
One Story
Construction Materials
Frame, Stucco
Exterior Features
Built In Barbecue, Barbecue, Courtyard, Deck, Porch, Patio, Private Yard, Sprinkler Irrigation, Water Feature
Other Structures
Workshop
Parking Features
Attached, Epoxy Flooring, Electric Vehicle Charging Stations, Garage, Garage Door Opener, Inside Entrance, Private, Shelves, Storage, Tandem
Roof
Tile
Financial
HOA Fee
$55
HOA Fee 2
$67
HOA Frequency
Monthly
HOA Includes
Security
HOA Name
Summerlin West
Taxes
$6,260
Directions
From Desert Foothills, West on Alta, North on Springbough, through roundabout. To the house. It is a gated community.
Map
Contact Us
Mortgage Calculator
Similar Listings Nearby
- 12002 Tramonto Avenue
Las Vegas, NV$1,650,000
0.63 miles away
- 200 Villa Borghese Street
Las Vegas, NV$1,650,000
1.32 miles away
- 270 Besame Court
Las Vegas, NV$1,649,000
0.28 miles away
- 12113 Rojo Roma Avenue
Las Vegas, NV$1,599,000
0.60 miles away
- 12349 Sunset Sage Avenue
Las Vegas, NV$1,575,000
0.40 miles away
- 177 Cactus Sunrise Street
Las Vegas, NV$1,574,900
0.66 miles away
- 11952 Girasole Avenue
Las Vegas, NV$1,500,000
0.62 miles away
- 1317 Pine Leaf Drive
Las Vegas, NV$1,499,000
1.94 miles away
- 12125 Edgehurst Court
Las Vegas, NV$1,499,000
0.40 miles away

140 Springbough Lane
Las Vegas, NV
LIGHTBOX-IMAGES
