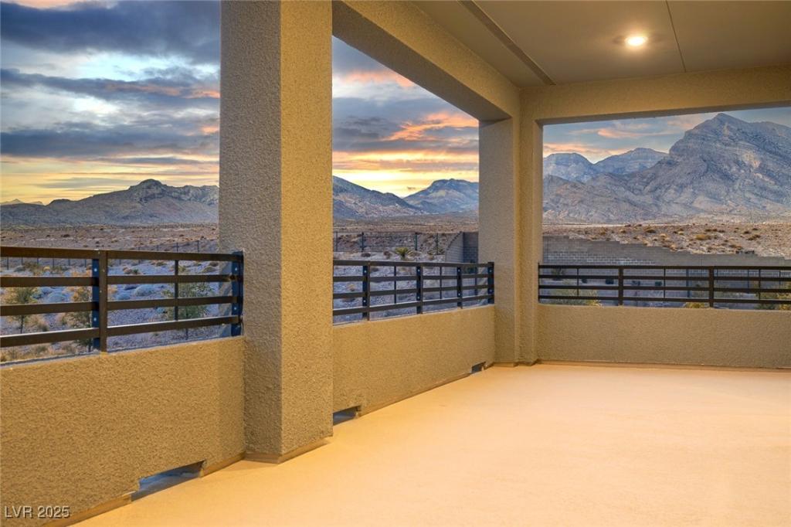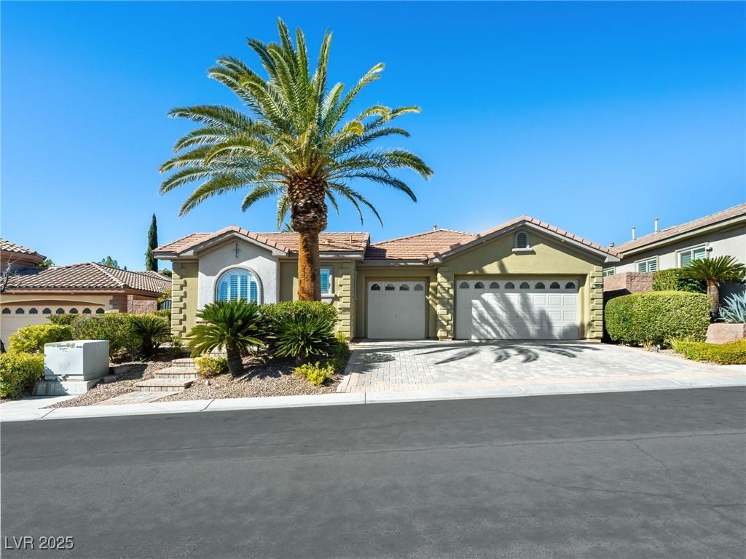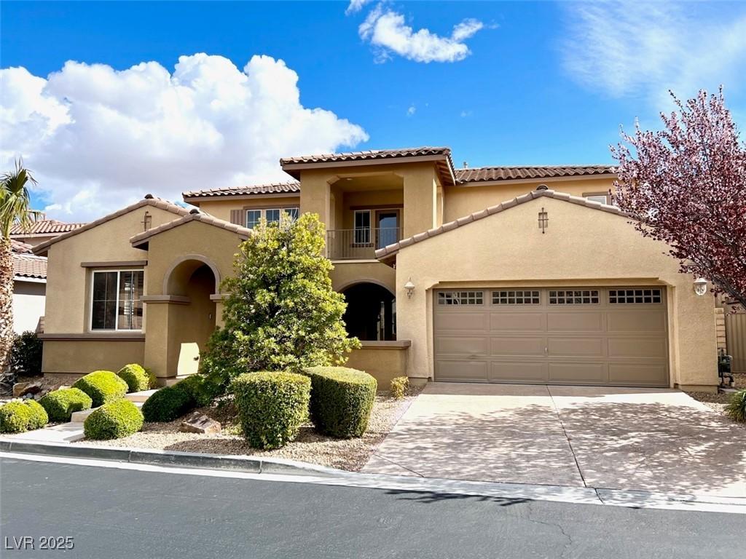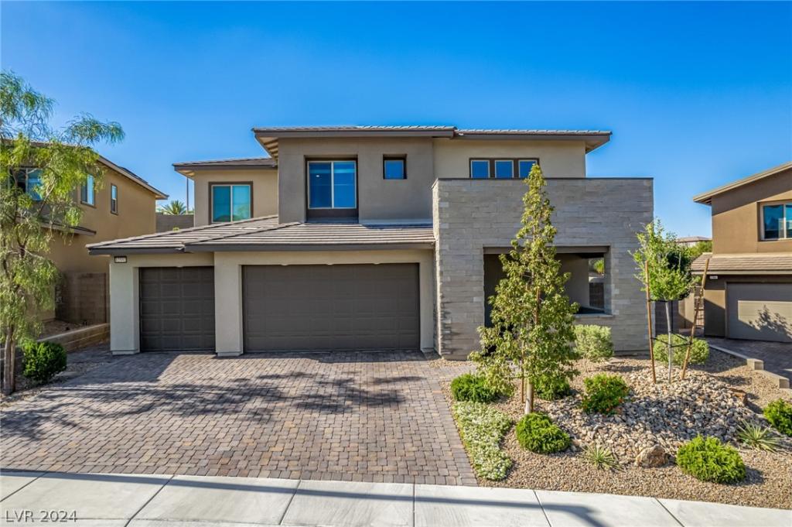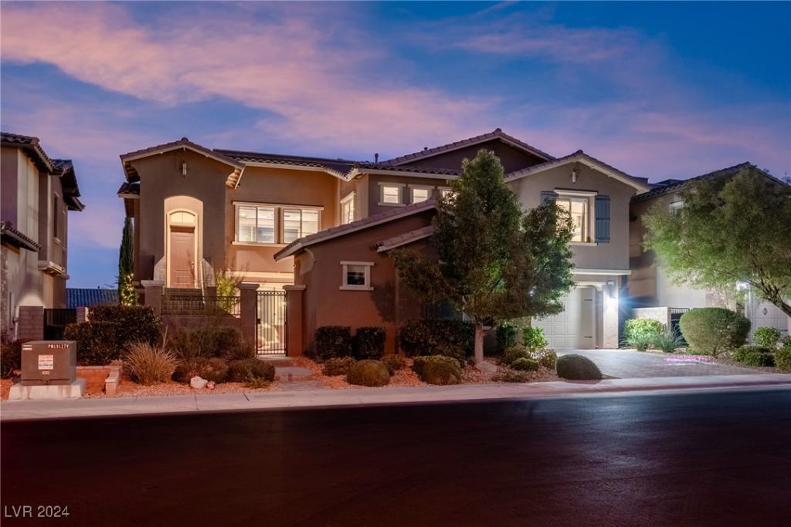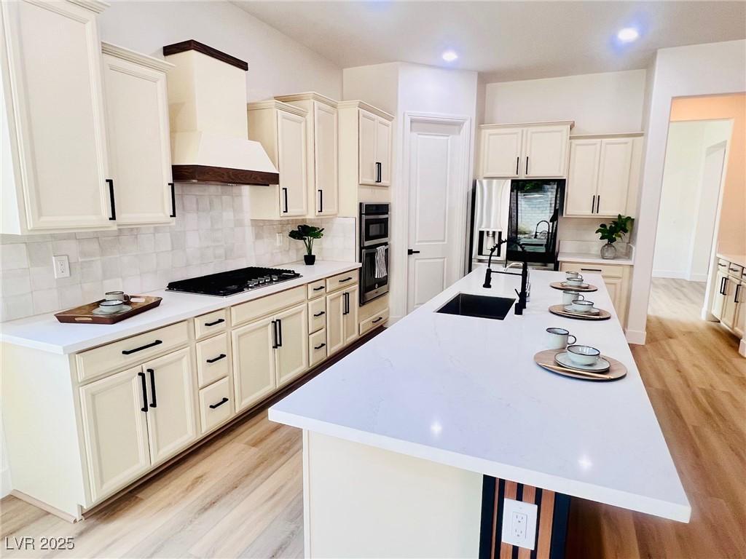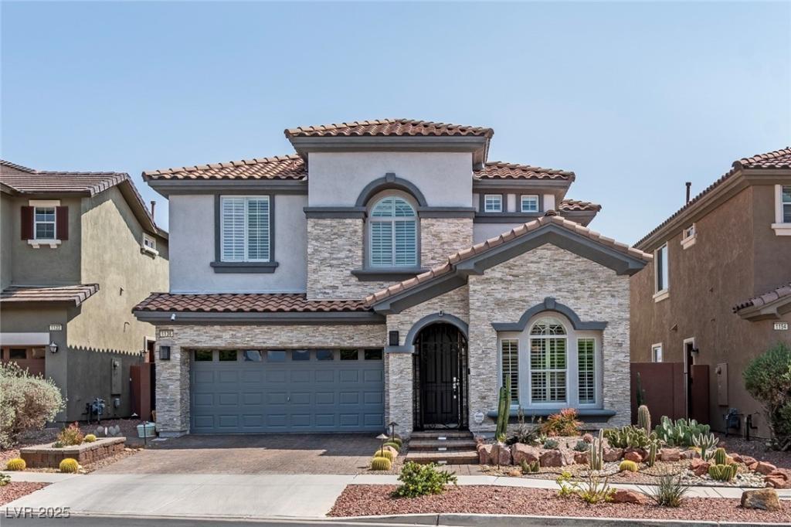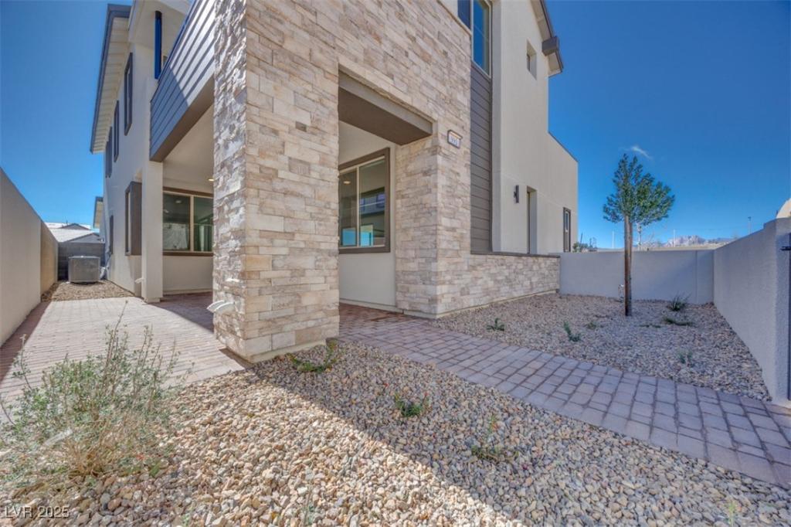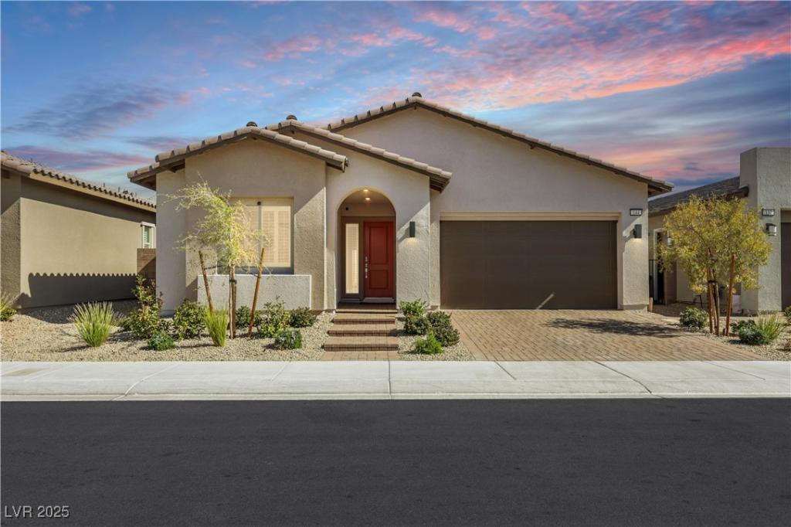ONCE IN A LIFETIME UNCHANGING VIEWS | A city hydrobasin prohibits building which means nothing can block your breathtaking 180° view. New PAID OFF SOLAR, no carpet, large bedrooms, open layout, RENOVATED kitchen. A bedroom & full bath downstairs gives you flexibility for guests. A large loft upstairs adds a 2nd living area that separates spacious guest rooms from the Primary where an oversized balcony enjoys exceptional sunsets. With no neighbors behind or beside the beautifully landscaped and oversized corner lot, this home feels much larger than its size with expansive views and abundant natural light that makes every room feel bright and airy! Located in a gorgeous gated neighborhood with the highest-rated school district & located perfectly on a very quiet street minutes from shopping, dining, and World-class recreation in one of the newest and most desirable communities of Las Vegas. You’ll never have a chance for these views at this price again. SCHEDULE A PRIVATE SHOWING TODAY.
Listing Provided Courtesy of Luxury Homes of Las Vegas
Property Details
Price:
$940,000
MLS #:
2667644
Status:
Active
Beds:
4
Baths:
3
Address:
12453 Foxtail Run Avenue
Type:
Single Family
Subtype:
SingleFamilyResidence
Subdivision:
Starling – Summerlin Village 24A Parcel O
City:
Las Vegas
Listed Date:
Mar 24, 2025
State:
NV
Finished Sq Ft:
2,390
Total Sq Ft:
2,390
ZIP:
89138
Lot Size:
5,227 sqft / 0.12 acres (approx)
Year Built:
2022
Schools
Elementary School:
Vassiliadis, Billy & Rosemary,Vassiliadis, Billy &
Middle School:
Rogich Sig
High School:
Palo Verde
Interior
Appliances
Built In Gas Oven, Convection Oven, Double Oven, Dryer, Energy Star Qualified Appliances, Gas Cooktop, Disposal, Microwave, Refrigerator, Water Softener Owned, Tankless Water Heater, Water Purifier, Wine Refrigerator, Washer
Bathrooms
3 Full Bathrooms
Cooling
Central Air, Electric, Energy Star Qualified Equipment, High Efficiency, Two Units
Flooring
Luxury Vinyl, Luxury Vinyl Plank, Tile
Heating
Central, Gas, High Efficiency, Zoned
Laundry Features
Cabinets, Gas Dryer Hookup, Laundry Room, Sink, Upper Level
Exterior
Architectural Style
Two Story
Association Amenities
Gated, Park
Exterior Features
Balcony, Barbecue, Porch, Patio, Private Yard, Sprinkler Irrigation, Water Feature
Parking Features
Attached, Electric Vehicle Charging Stations, Garage, Inside Entrance, Private
Roof
Tile
Financial
HOA Fee
$60
HOA Fee 2
$67
HOA Frequency
Monthly
HOA Includes
AssociationManagement,MaintenanceGrounds
HOA Name
Starling
Taxes
$7,097
Directions
From 215 West, Exit Sahara, L on Sahara, L on Alta, R on Springbough, enter gate, R on Foxtail Run, first house on the R
Map
Contact Us
Mortgage Calculator
Similar Listings Nearby
- 77 Chapman Heights Street
Las Vegas, NV$1,200,000
1.29 miles away
- 12133 Vista Linda Avenue
Las Vegas, NV$1,199,000
0.94 miles away
- 12054 Portamento Court
Las Vegas, NV$1,195,900
0.74 miles away
- 12332 Switchgrass Avenue
Las Vegas, NV$1,175,000
0.64 miles away
- 12249 Catanzaro Avenue
Las Vegas, NV$1,159,999
0.30 miles away
- 11856 Saverio Avenue
Las Vegas, NV$1,100,000
1.05 miles away
- 1136 Jamesbury Road
Las Vegas, NV$1,100,000
1.81 miles away
- 991 Golden Summit Ave
Las Vegas, NV$1,067,488
1.45 miles away
- 144 Sarabeth Street
Las Vegas, NV$1,050,000
1.25 miles away

12453 Foxtail Run Avenue
Las Vegas, NV
LIGHTBOX-IMAGES
