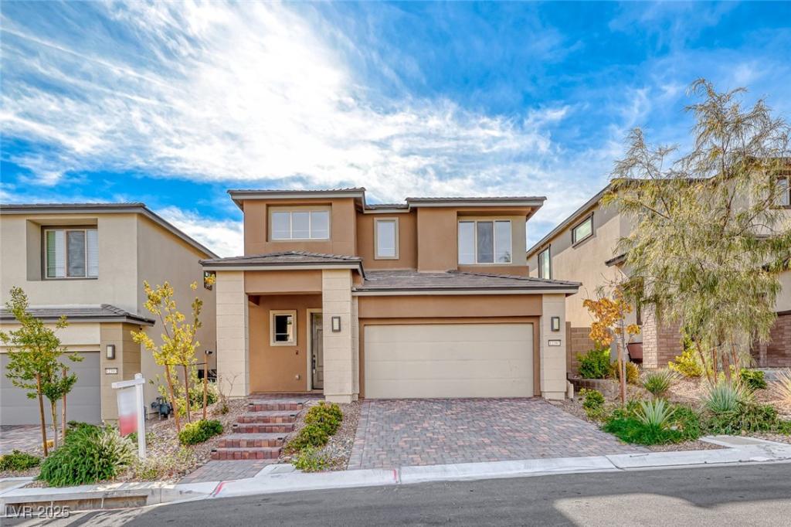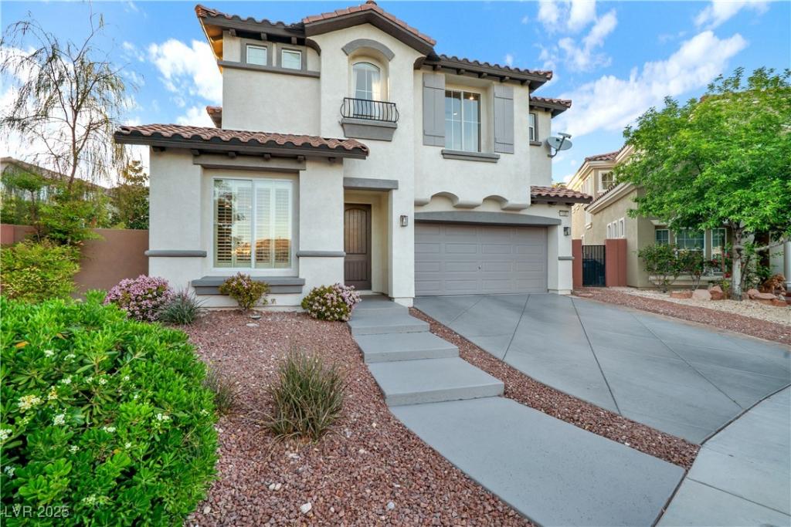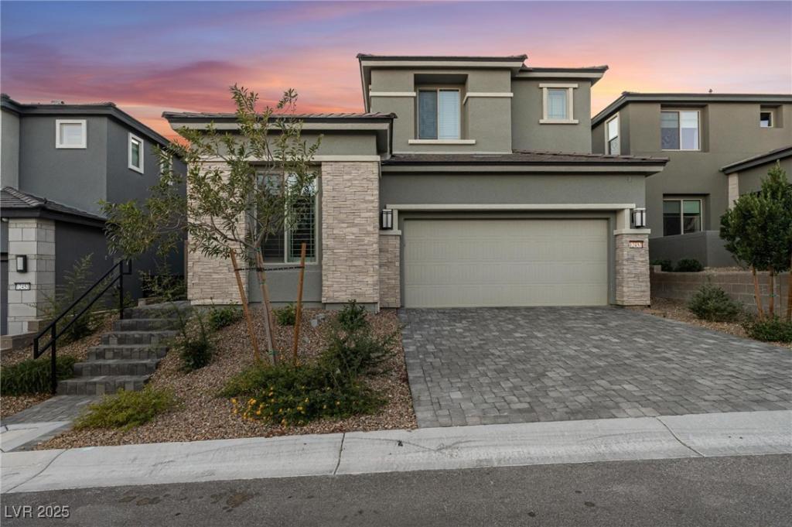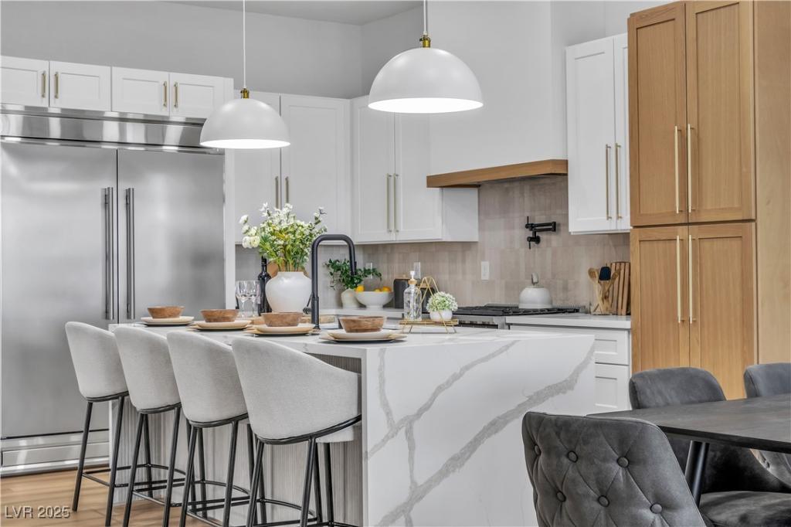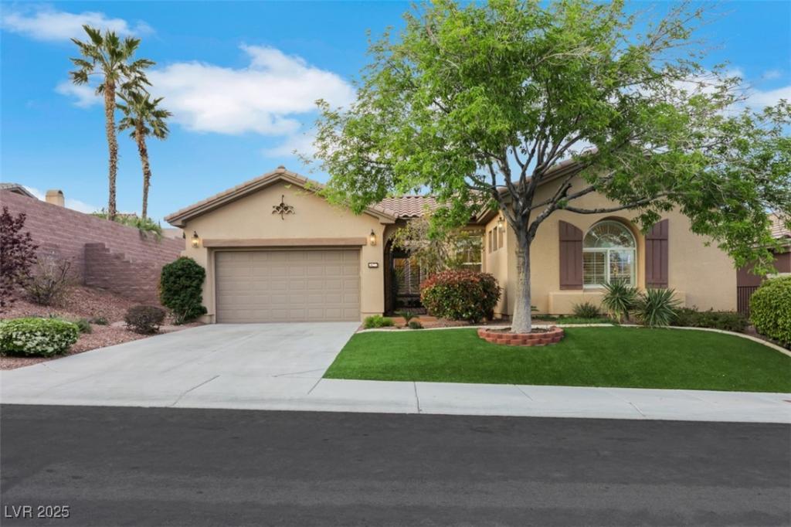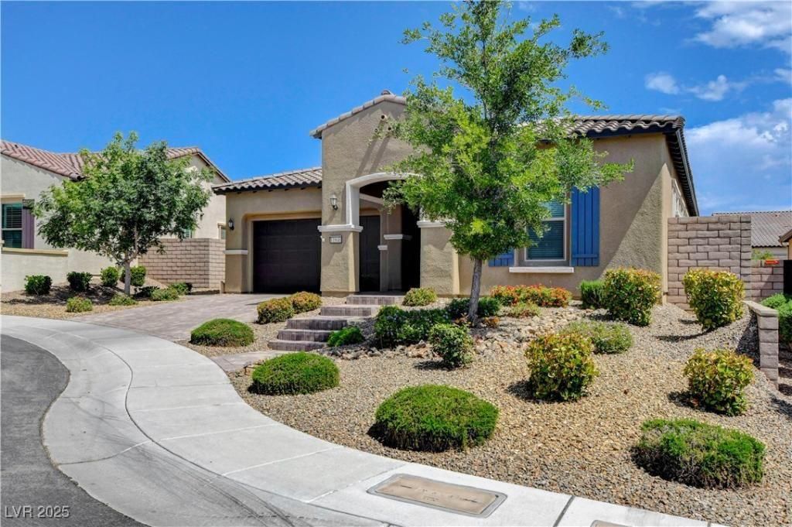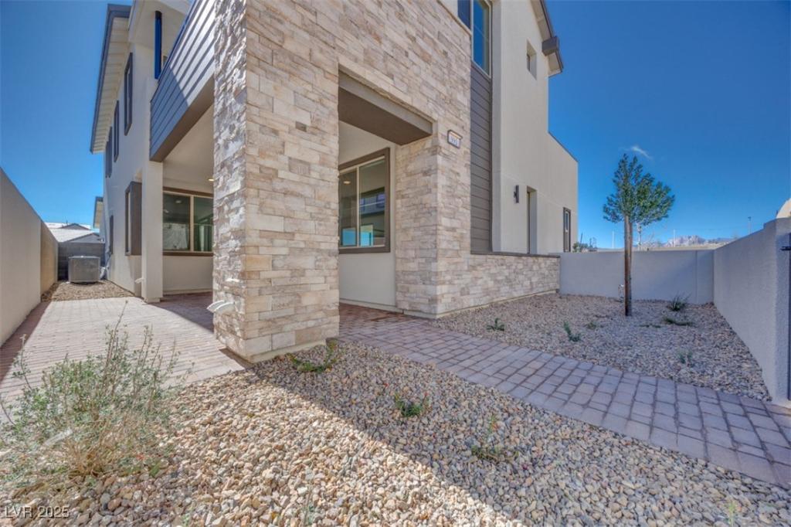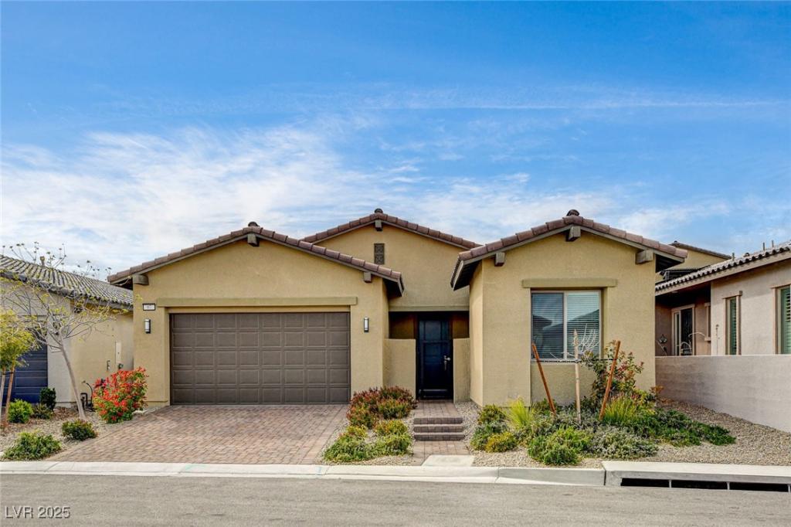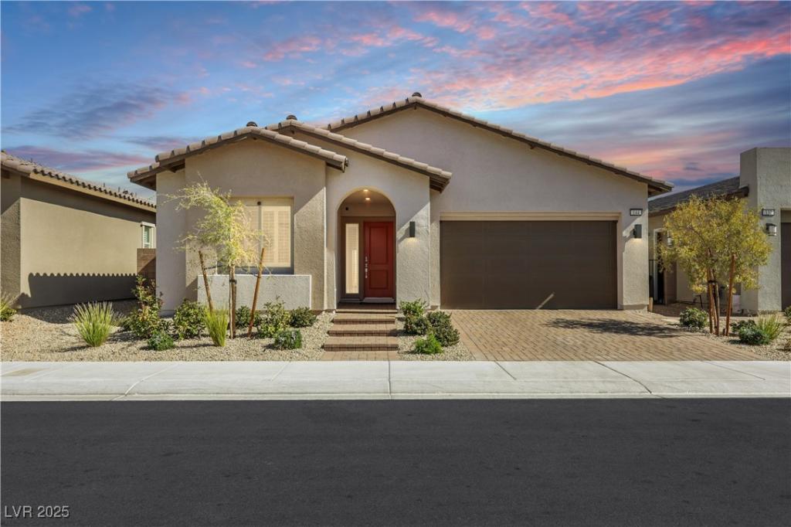Welcome home to this stunning 4-bedroom + loft, 3.5-bathroom home located in the highly sought-after community of Summerlin West. Offering breathtaking mountain views and a luxurious lifestyle. As you step inside, you’re greeted by an open-concept floor plan, with high ceilings, ample natural light, & premium finishes throughout. The spacious gourmet kitchen is complete with stainless steel appliances, large center island, quartz countertops, & a walk-in pantry. The primary suite serves as a private retreat, offering a spa-like bathroom with dual vanities & a large walk-in shower, plus a generous walk-in closet equipped with a separate laundry room. Each of the additional bedrooms is generously sized. Outdoors, you’ll find a beautifully landscaped backyard with a covered patio, custom stone fireplace & relaxing water fountain. 2 garage with a Tesla charger provides ample storage. Enjoy easy access to the Red Rock Canyon, Downtown Summerlin, and a short drive to the Las Vegas Strip.
Listing Provided Courtesy of Keller Williams Realty Las Veg
Property Details
Price:
$879,900
MLS #:
2665094
Status:
Active
Beds:
4
Baths:
4
Address:
12397 Foxtail Run Avenue
Type:
Single Family
Subtype:
SingleFamilyResidence
Subdivision:
Starling – Summerlin Village 24A Parcel O
City:
Las Vegas
Listed Date:
Mar 13, 2025
State:
NV
Finished Sq Ft:
2,429
Total Sq Ft:
2,429
ZIP:
89138
Lot Size:
4,356 sqft / 0.10 acres (approx)
Year Built:
2020
Schools
Elementary School:
Vassiliadis, Billy & Rosemary,Vassiliadis, Billy &
Middle School:
Rogich Sig
High School:
Palo Verde
Interior
Appliances
Built In Gas Oven, Dryer, Dishwasher, Disposal, Gas Range, Microwave, Refrigerator, Washer
Bathrooms
2 Full Bathrooms, 1 Three Quarter Bathroom, 1 Half Bathroom
Cooling
Central Air, Electric
Flooring
Carpet, Tile
Heating
Central, Gas
Laundry Features
Gas Dryer Hookup, Main Level, Laundry Room, Upper Level
Exterior
Architectural Style
Two Story
Association Amenities
Gated, Park
Construction Materials
Frame, Stucco
Exterior Features
Porch, Patio, Private Yard, Sprinkler Irrigation, Water Feature
Parking Features
Attached, Garage, Garage Door Opener, Inside Entrance, Private
Roof
Tile
Security Features
Gated Community
Financial
HOA Fee
$67
HOA Fee 2
$67
HOA Frequency
Monthly
HOA Includes
AssociationManagement,Security
HOA Name
Starling HOA
Taxes
$6,105
Directions
From the 215 & Far Hills; W on Far Hills; S on Sky Vista; W on Alta; N on Springbough; E on Foxtail Run to property.
Map
Contact Us
Mortgage Calculator
Similar Listings Nearby
- 1125 Brewster Street
Las Vegas, NV$1,100,000
1.60 miles away
- 12457 Sunset Sage Avenue
Las Vegas, NV$1,100,000
0.18 miles away
- 154 Nine Mile Creek Drive
Las Vegas, NV$1,099,000
1.49 miles away
- 11748 Corrigan Place
Las Vegas, NV$1,095,000
1.03 miles away
- 11846 Spadari Court
Las Vegas, NV$1,075,000
0.96 miles away
- 11856 Saverio Avenue
Las Vegas, NV$1,074,000
0.99 miles away
- 991 Golden Summit Ave
Las Vegas, NV$1,067,488
1.46 miles away
- 97 Sarabeth Street
Las Vegas, NV$1,050,000
1.14 miles away
- 144 Sarabeth Street
Las Vegas, NV$1,050,000
1.19 miles away

12397 Foxtail Run Avenue
Las Vegas, NV
LIGHTBOX-IMAGES
