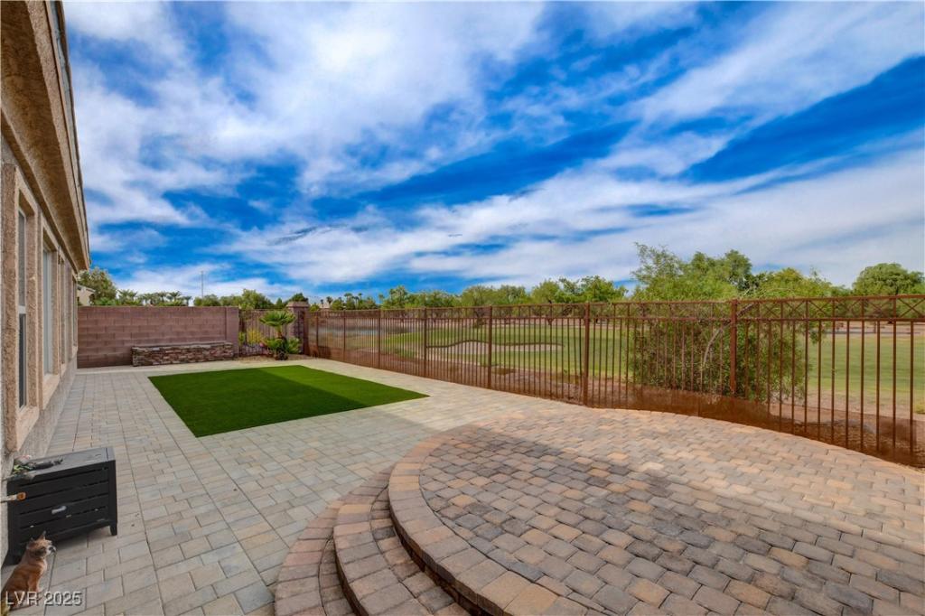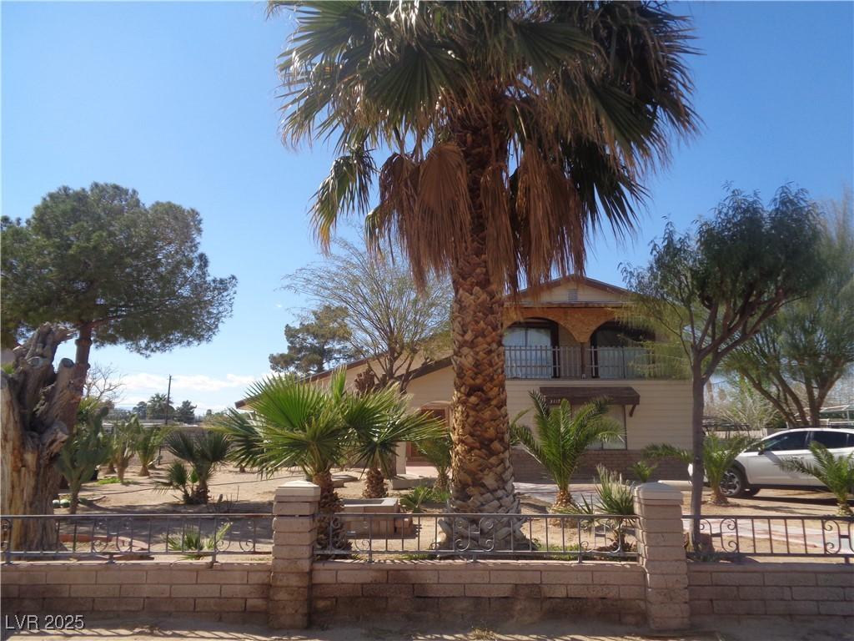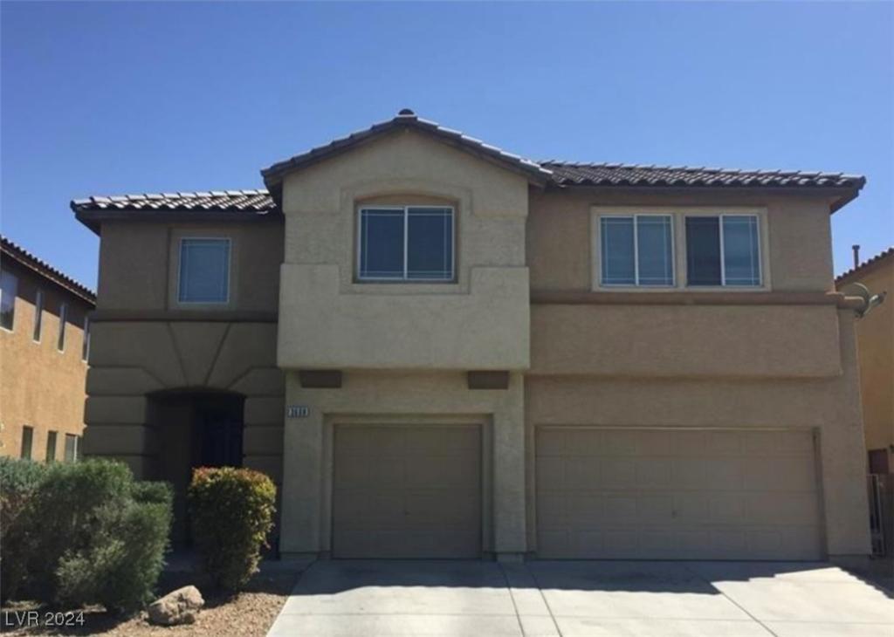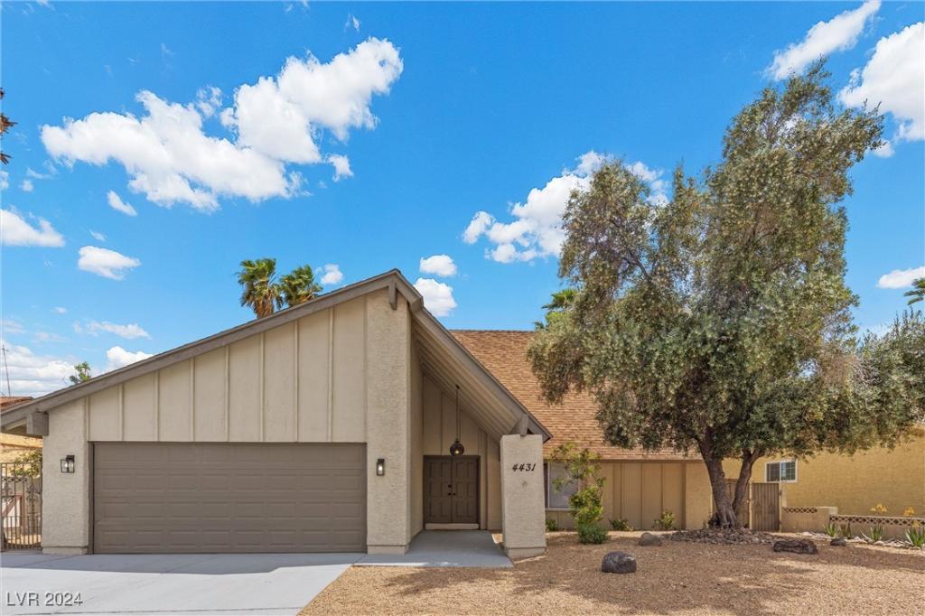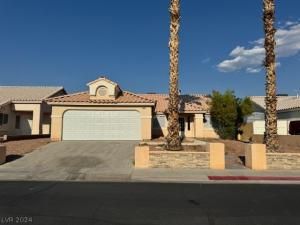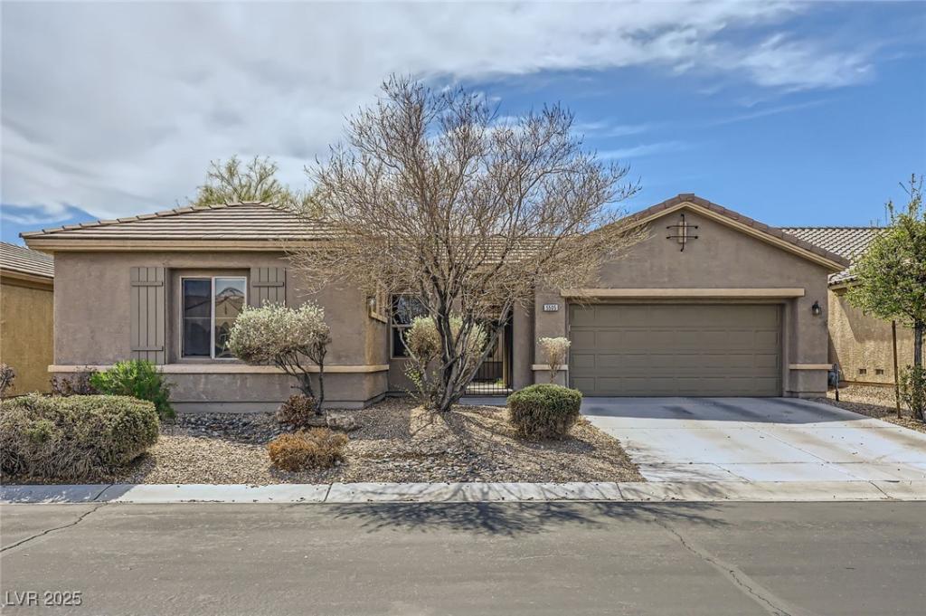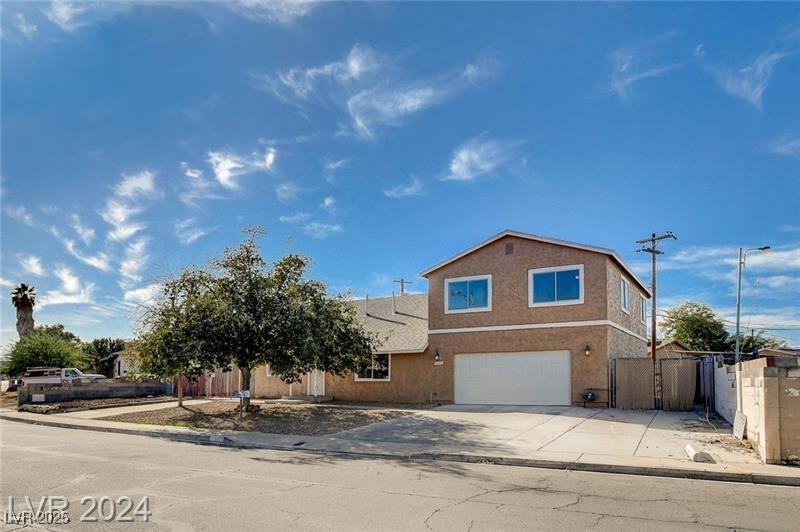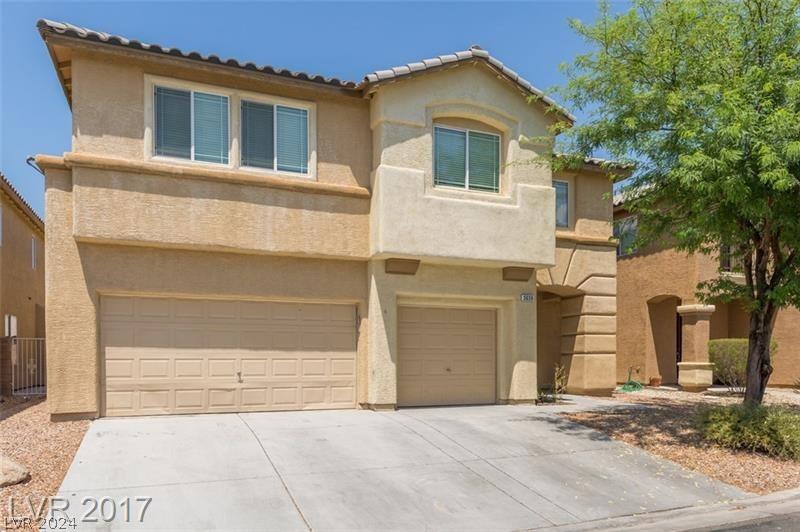Impeccable Golf Course Views! This stunning single-story home in the highly desirable Stallion Mountain Community features 4 bedrooms and over 2,800 sqft of living space. Pride of ownership shines through in this single-owner property. Enter through a charming courtyard with a lovely wrought iron gate. The kitchen boasts ample cabinets, high ceilings, recessed lighting, granite countertops, and a large breakfast bar. Enjoy a formal living room and a separate family room with a cozy fireplace, along with a dining room and a separate dinette. Spacious bedrooms include 2 on the east end, each with access to its own full bath, plus a versatile loft space. 4th bedroom and primary suite are located on the west end. Primary suite offers a grand bath with double sinks, a shower, a separate tub, and a huge walk-in closet. Step outside to a backyard with breathtaking golf course views, a covered patio, and recent upgrades featuring pavers and synthetic grass. This home is a must-see!
Listing Provided Courtesy of Excellence Fine Living Realty
Property Details
Price:
$560,000
MLS #:
2652643
Status:
Active
Beds:
4
Baths:
3
Address:
5556 Criollo Drive
Type:
Single Family
Subtype:
SingleFamilyResidence
Subdivision:
Stallion Mountain Estate 2
City:
Las Vegas
Listed Date:
Feb 5, 2025
State:
NV
Finished Sq Ft:
2,836
Total Sq Ft:
2,836
ZIP:
89122
Lot Size:
6,970 sqft / 0.16 acres (approx)
Year Built:
2007
Schools
Elementary School:
Cunnngham,Cunnngham
Middle School:
Harney Kathleen & Tim
High School:
Chaparral
Interior
Appliances
Dryer, Gas Range, Microwave, Washer
Bathrooms
3 Full Bathrooms
Cooling
Central Air, Electric
Fireplaces Total
1
Flooring
Tile
Heating
Central, Gas
Laundry Features
Gas Dryer Hookup, Laundry Room
Exterior
Architectural Style
One Story
Association Amenities
Golf Course, Gated, Jogging Path, Playground, Park, Guard
Exterior Features
Patio, Private Yard
Parking Features
Attached, Garage, Private
Roof
Tile
Security Features
Gated Community
Financial
HOA Fee
$180
HOA Frequency
Quarterly
HOA Includes
AssociationManagement,RecreationFacilities
HOA Name
Stallion Mountain
Taxes
$2,720
Directions
From Flamingo & Boulder Hwy, East on Flamingo, First left after passing Cabana into Stallion Mountain community, first right onto Fell Pony Dr, Left onto Criollo Dr, House is on the left
Map
Contact Us
Mortgage Calculator
Similar Listings Nearby
- 3127 Aloha Avenue
Las Vegas, NV$665,000
1.55 miles away
- 3608 Tundra Swan Street
Las Vegas, NV$629,900
1.01 miles away
- 4431 El Campana Way
Las Vegas, NV$589,000
1.47 miles away
- 4848 Califa Drive
Las Vegas, NV$579,900
1.44 miles away
- 5615 Criollo Drive
Las Vegas, NV$575,000
0.08 miles away
- 5505 Criollo Drive
Las Vegas, NV$570,000
0.07 miles away
- 5075 San Anselmo Street
Las Vegas, NV$550,000
1.54 miles away
- 3639 Bufflehead Street
Las Vegas, NV$549,000
0.89 miles away

5556 Criollo Drive
Las Vegas, NV
LIGHTBOX-IMAGES
