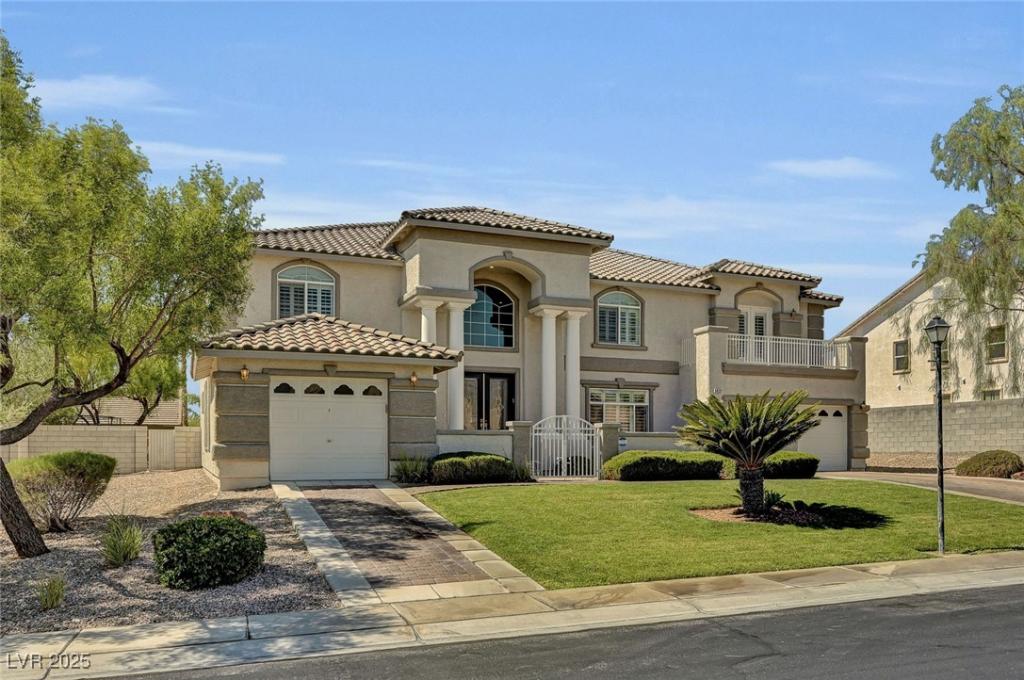5,000 square feet with two primary suites, one on each level. The upstairs primary includes a sitting area and north-facing balcony with mountain views. The downstairs primary opens directly to the pool.
The kitchen features dual work zones: a breakfast counter, full island, walk-in pantry, and butler’s pantry connecting to the formal dining room. The great room centers on a fireplace. A loft and dedicated office provide additional work or living space.
Outside, the recently resurfaced pool and spa anchor the backyard. The split three-car garage offers flexibility for workshop space, gym equipment, or vehicle storage.
Grand entry staircase. Washer and dryer included.
The kitchen features dual work zones: a breakfast counter, full island, walk-in pantry, and butler’s pantry connecting to the formal dining room. The great room centers on a fireplace. A loft and dedicated office provide additional work or living space.
Outside, the recently resurfaced pool and spa anchor the backyard. The split three-car garage offers flexibility for workshop space, gym equipment, or vehicle storage.
Grand entry staircase. Washer and dryer included.
Property Details
Price:
$875,000
MLS #:
2707535
Status:
Active
Beds:
6
Baths:
5
Type:
Single Family
Subtype:
SingleFamilyResidence
Subdivision:
Spring Mountain Ranch
Listed Date:
Aug 6, 2025
Finished Sq Ft:
4,964
Total Sq Ft:
4,964
Lot Size:
13,068 sqft / 0.30 acres (approx)
Year Built:
2004
Schools
Elementary School:
Bilbray, James H.,Scherkenbach, William & Mary
Middle School:
Cadwallader Ralph
High School:
Arbor View
Interior
Appliances
Built In Gas Oven, Double Oven, Dryer, Dishwasher, Gas Cooktop, Disposal, Microwave, Washer
Bathrooms
3 Full Bathrooms, 1 Three Quarter Bathroom, 1 Half Bathroom
Cooling
Central Air, Electric, Two Units
Fireplaces Total
1
Flooring
Carpet, Tile
Heating
Central, Gas, Multiple Heating Units
Laundry Features
Cabinets, Gas Dryer Hookup, Main Level, Laundry Room, Sink
Exterior
Architectural Style
Two Story
Association Amenities
Dog Park, Jogging Path, Barbecue, Playground, Park
Construction Materials
Frame, Stucco
Exterior Features
Balcony, Patio, Private Yard, Sprinkler Irrigation
Parking Features
Attached, Garage, Garage Door Opener, Inside Entrance, Private
Roof
Pitched, Tile
Financial
HOA Fee
$65
HOA Frequency
Monthly
HOA Includes
AssociationManagement,MaintenanceGrounds,RecreationFacilities,Security
HOA Name
Spring Mtn Ranch
Taxes
$5,595
Directions
From N US 95 to Durango, N on Durango, LT onto Fort Apache Rd, RT onto Iron Mountain Rd, 2nd RT onto Sheep Ranch.
Map
Contact Us
Mortgage Calculator
Similar Listings Nearby

9029 Sheep Ranch Court
Las Vegas, NV

