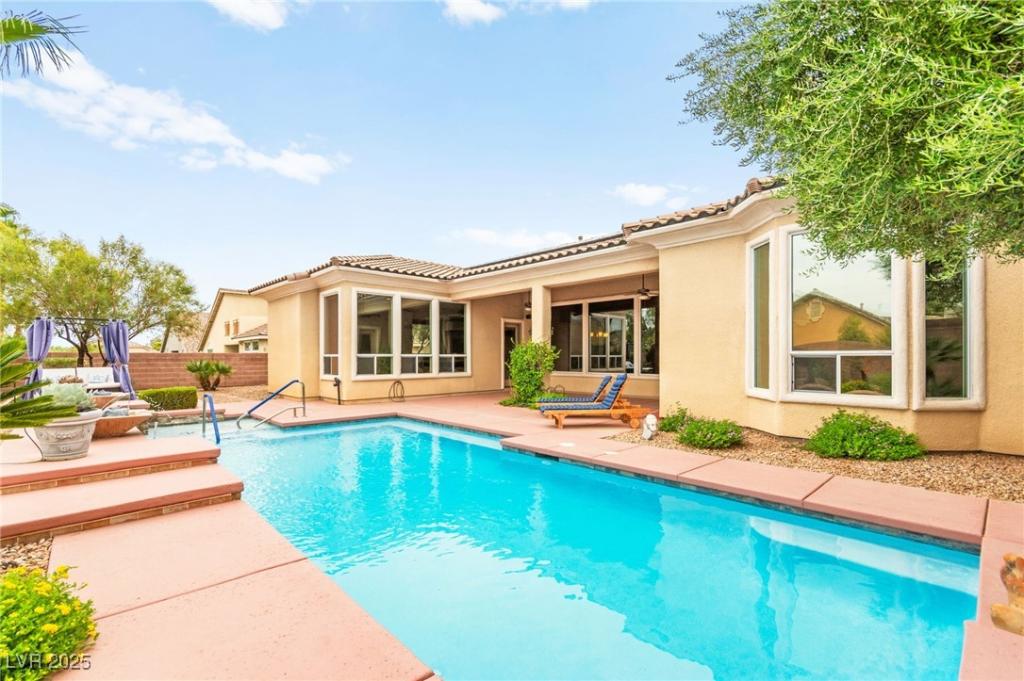Welcome to your private retreat in the prestigious gated Spanish Springs community. This gorgeous single-story offers 4 bedrooms and 3 bathrooms with luxury vinyl plank flooring, high ceilings, a light-filled, spacious layout. True pride of ownership throughout. Enjoy the energy saving benefits of a Fully Owned Solar System! Chefs kitchen showcases a granite countertops, large island, and ample gathering space. Primary suite overlooks the pool, while the backyard invites you to enjoy the sparkling pool, spa, and lush landscaping—ideal for entertaining or relaxing.A charming front courtyard adds a quiet spot for morning coffee.Additional highlights include a 3-car garage, side yard access, and an oversized lot.Updates include new pool equipment in recent years, Smart/WiFi thermostats, a 75-gallon water heater installed in 2022, and a home warranty valid through 8/2027.Just minutes from Summerlin and steps to Lone Mountain trails, this home combines convenience, comfort, and style.
Property Details
Price:
$874,900
MLS #:
2715386
Status:
Active
Beds:
4
Baths:
3
Type:
Single Family
Subtype:
SingleFamilyResidence
Subdivision:
Spanish Spgs At Lone Mountain
Listed Date:
Sep 4, 2025
Finished Sq Ft:
3,385
Total Sq Ft:
3,385
Lot Size:
13,504 sqft / 0.31 acres (approx)
Year Built:
2005
Schools
Elementary School:
Allen, Dean La Mar,Allen, Dean La Mar
Middle School:
Leavitt Justice Myron E
High School:
Centennial
Interior
Appliances
Built In Electric Oven, Double Oven, Dryer, Gas Cooktop, Disposal, Refrigerator, Washer
Bathrooms
2 Full Bathrooms, 1 Half Bathroom
Cooling
Central Air, Electric
Fireplaces Total
1
Flooring
Luxury Vinyl Plank, Tile
Heating
Central, Gas, Solar, Zoned
Laundry Features
Cabinets, Gas Dryer Hookup, Main Level, Laundry Room, Sink
Exterior
Architectural Style
One Story
Association Amenities
Gated, Park
Exterior Features
Barbecue, Courtyard, Dog Run, Porch, Patio, Private Yard, Sprinkler Irrigation
Parking Features
Attached, Garage, Inside Entrance, Private
Roof
Tile
Security Features
Gated Community
Financial
HOA Fee
$145
HOA Frequency
Monthly
HOA Includes
AssociationManagement,Security
HOA Name
SPANISH SPRINGS HOA
Taxes
$4,386
Directions
W215/ Lone Mountain, West to Fort Apache, Right to Spanish Springs Gate on the Left. Enter community, right, follow around on Severino to Leon De Oro, home on the left.
Map
Contact Us
Mortgage Calculator
Similar Listings Nearby

4624 Leon De Oro Drive
Las Vegas, NV

