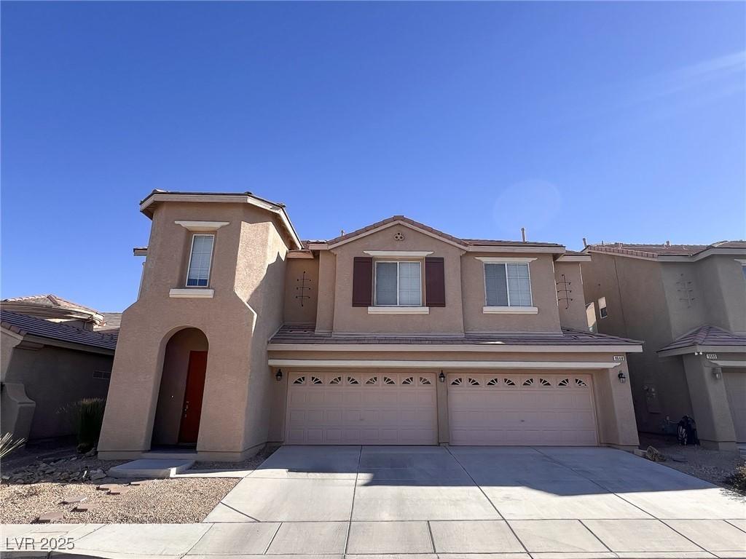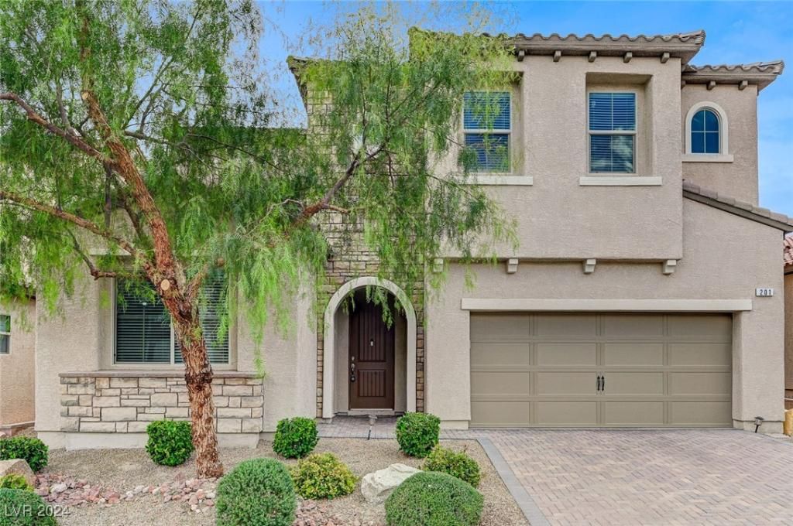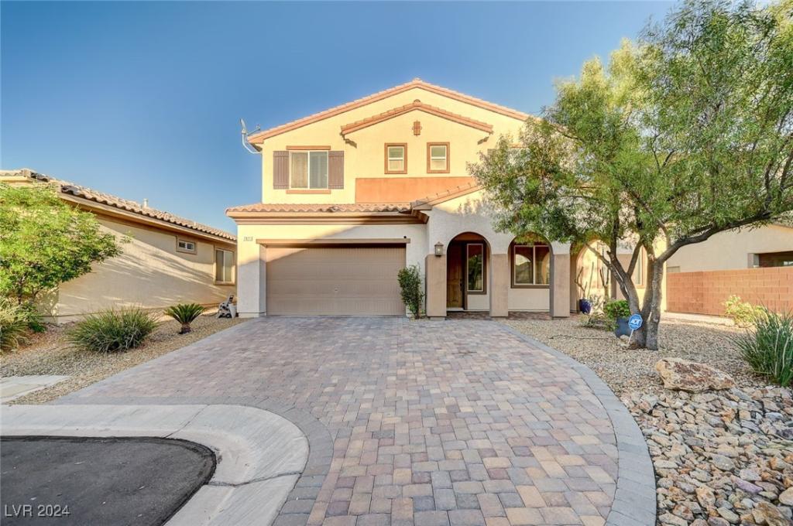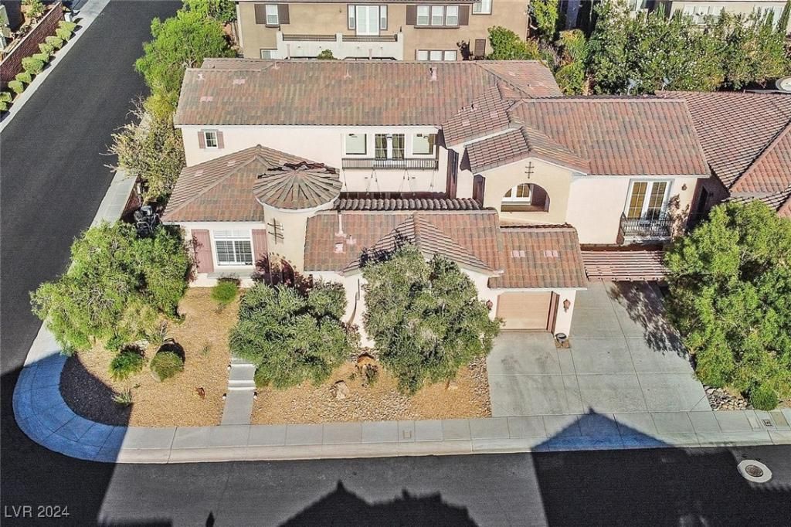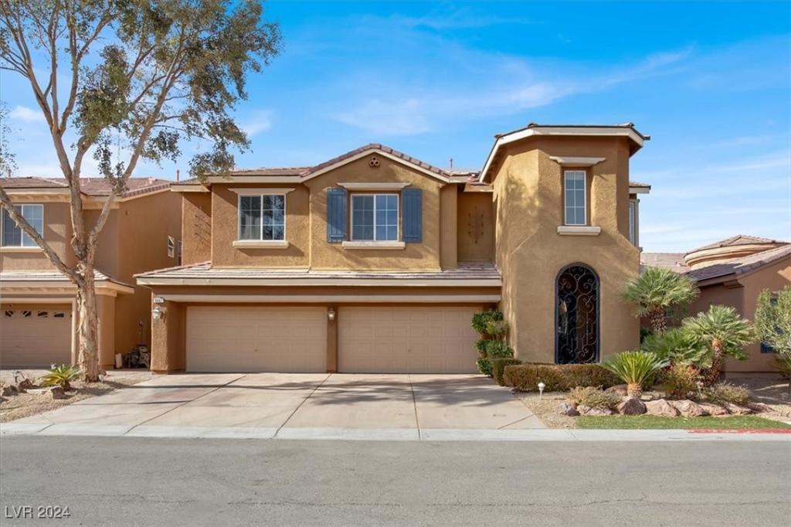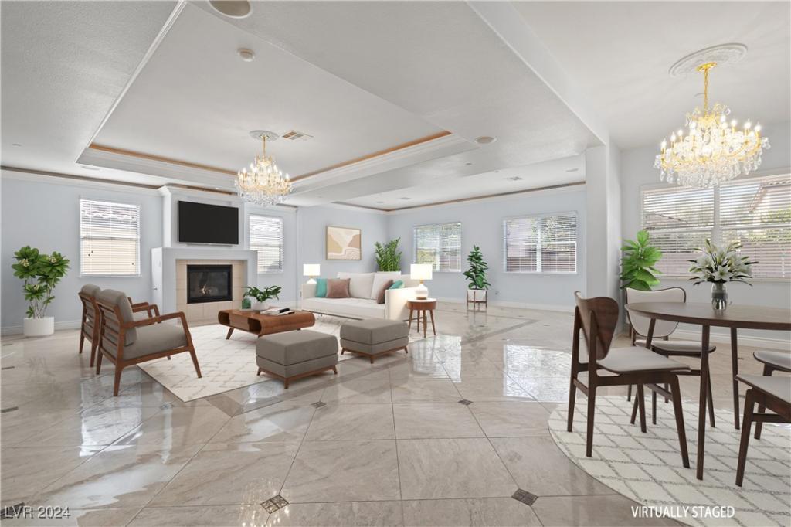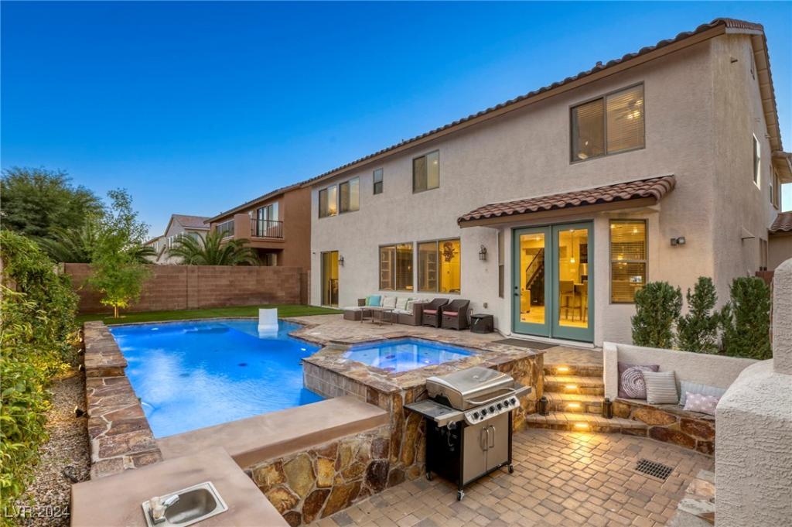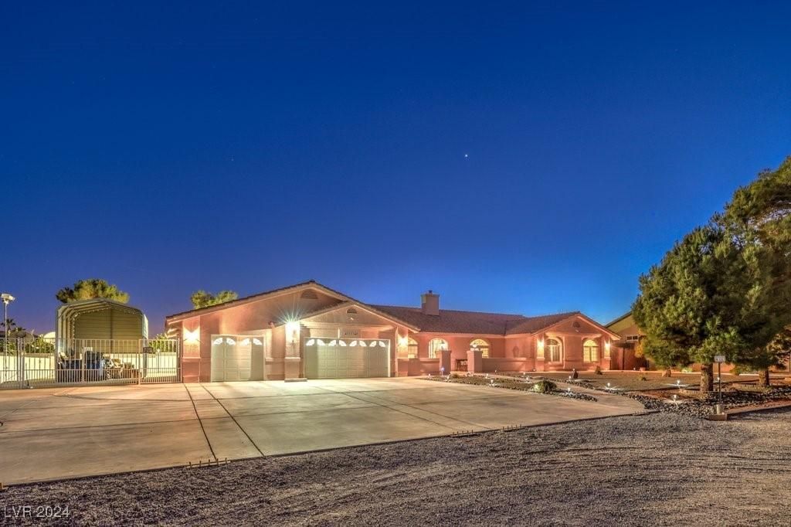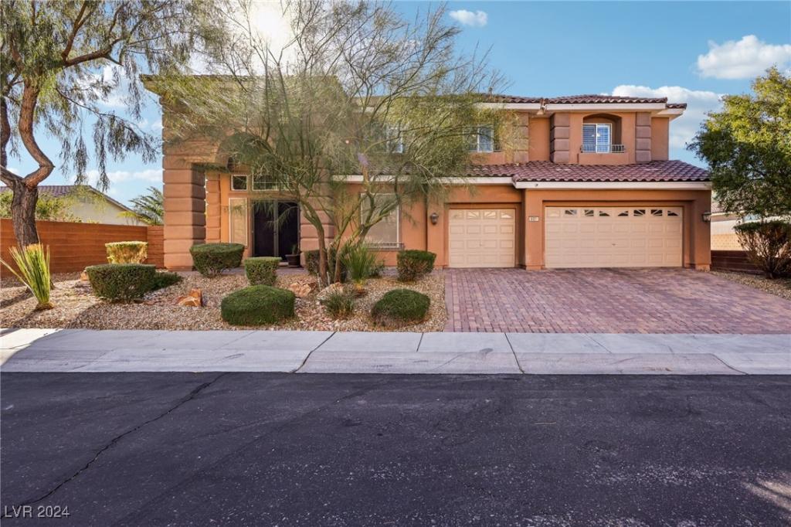Welcome to this beautiful 5-bedroom, 4.5-bathroom home located in the desirable Southwest Las Vegas. Boasting a spacious 4,265+ square feet of living space, this home offers the perfect balance of comfort, style, and modern amenities. Key Features: 5 Bedrooms, 4.5 Bathrooms 4,265+ Sq Ft of Living Space Located in a Quiet Cul-De-Sac New Gourmet Kitchen with Custom Kitchen Hood, Custom Cabinetry, Quartz Countertops with Marble counter to ceiling Backsplash, and Walk-In Pantry New Stainless Steel Appliances Marble trimmed Gas Fireplace Open Concept Floor Plan New Porcelain Wood Plank Tiling High Profile Baseboard New Plush Carpeting Upstairs Large Master Suite with Walk-In Closet Upgraded Bathrooms with Stylish Finishes Spacious Backyard 60’ x 40’ Ready for your design. Mountain Views New Shutters Throughout Common Areas 1st and 2nd Floor New 2nd Floor AC/Furnace 2022 Entire Home Water Filtration and Conditioner 2022 New Mini-Split AC/Heat Pump serving Garage 2022
Listing Provided Courtesy of Congress Realty
Property Details
Price:
$819,000
MLS #:
2643214
Status:
Active
Beds:
5
Baths:
5
Address:
9668 Padre Peak Court
Type:
Single Family
Subtype:
SingleFamilyResidence
Subdivision:
South Mountain-Phase 2
City:
Las Vegas
Listed Date:
Jan 2, 2025
State:
NV
Finished Sq Ft:
4,265
Total Sq Ft:
4,265
ZIP:
89178
Lot Size:
6,534 sqft / 0.15 acres (approx)
Year Built:
2006
Schools
Elementary School:
Wright, William V.,Wright, William V.
Middle School:
Faiss, Wilbur & Theresa
High School:
Sierra Vista High
Interior
Appliances
Dryer, Dishwasher, Electric Range, Disposal, Gas Water Heater, Microwave, Refrigerator, Water Purifier, Washer
Bathrooms
4 Full Bathrooms, 1 Half Bathroom
Cooling
Central Air, Electric
Fireplaces Total
2
Flooring
Other
Heating
Central, Gas
Laundry Features
Gas Dryer Hookup, In Garage, Main Level
Exterior
Architectural Style
Two Story
Construction Materials
Frame, Stucco
Exterior Features
None
Parking Features
Attached, Finished Garage, Garage, Private
Roof
Tile
Financial
HOA Fee
$29
HOA Frequency
Monthly
HOA Includes
AssociationManagement
HOA Name
Aviano-Pinnacle Comm
Taxes
$3,611
Directions
Entrance to neighborhood on the north side of Gomer Road between Fort Apache Road and El Capitan Way. Take a
Left at the stop sign Desert Heat Ave, then another left on Padre Peak Ct. Home is on the East side of the street.
Map
Contact Us
Mortgage Calculator
Similar Listings Nearby
- 201 White Mule Avenue
Las Vegas, NV$995,000
1.39 miles away
- 7821 Brianna Cheerful Avenue
Las Vegas, NV$949,000
1.79 miles away
- 10038 Peak Lookout Street
Las Vegas, NV$925,000
1.96 miles away
- 9667 Desert Daisy Court
Las Vegas, NV$918,500
0.08 miles away
- 8127 Dolce Volpe Avenue
Las Vegas, NV$900,000
1.42 miles away
- 9950 Waxberry Court
Las Vegas, NV$895,000
1.01 miles away
- 8635 West Cougar Avenue
Las Vegas, NV$894,888
1.52 miles away
- 8001 Pavarotti Avenue
Las Vegas, NV$890,000
1.55 miles away
- 7877 Campers Village Avenue
Las Vegas, NV$875,000
1.74 miles away

9668 Padre Peak Court
Las Vegas, NV
LIGHTBOX-IMAGES
