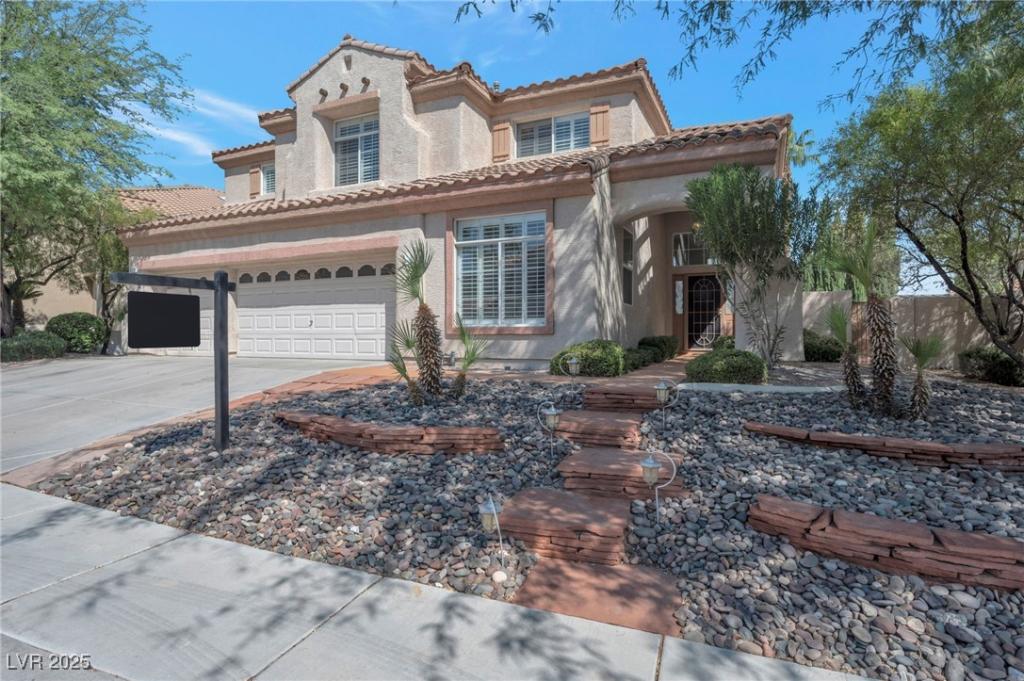VIEW lot under 800k, PRICED TO SELL*Spacious 5-bed home of well-designed living space nestled in Summerlin gated community*Sits above walking paseo providing privacy & sweeping views w/no rear neighbor*Formal Living & Dining w/soaring ceilings & striking two-way staircase connecting Foyer, Family Rm & Upper Level*Family Rm w/surround sound & features Wet Bar w/seating ideal for entertaining*Large Kitchen complete w/island, stainless appliances & direct access to backyard for seamless indoor/outdoor gatherings*Generously expanded downstairs bedrm w/ensuite bath makes a perfect Next-Gen suite, private office or guest retreat*Upstairs Family Rm w/surround sound, wired for projector & incls 120” wall screen for the ultimate Home Theater/Game Room*Secondary bedrms are thoughtfully separate from the spacious Primary Suite & it’s private balcony w/majestic views*Backyard paradise w/pool & waterfall spa-remodeled 2021, Built-in BBQ, Coverd patio w/fan, large turf area & 3 sheds*Newer HVAC 2024
Property Details
Price:
$795,000
MLS #:
2711373
Status:
Active
Beds:
5
Baths:
3
Type:
Single Family
Subtype:
SingleFamilyResidence
Subdivision:
Sonoma At Summerlin By Coleman Homes-Phase 2
Listed Date:
Aug 30, 2025
Finished Sq Ft:
3,059
Total Sq Ft:
3,059
Lot Size:
8,276 sqft / 0.19 acres (approx)
Year Built:
1995
Schools
Elementary School:
Bryan, Richard H.,Bryan, Richard H.
Middle School:
Becker
High School:
Cimarron-Memorial
Interior
Appliances
Built In Electric Oven, Double Oven, Dryer, Dishwasher, Gas Cooktop, Disposal, Microwave, Refrigerator, Water Softener Owned, Washer
Bathrooms
2 Full Bathrooms, 1 Three Quarter Bathroom
Cooling
Central Air, Electric, High Efficiency, Two Units
Fireplaces Total
1
Flooring
Carpet, Laminate, Tile
Heating
Central, Gas
Laundry Features
Cabinets, Gas Dryer Hookup, Main Level, Laundry Room, Sink
Exterior
Architectural Style
Two Story
Association Amenities
Gated
Exterior Features
Built In Barbecue, Balcony, Barbecue, Patio, Private Yard, Shed, Sprinkler Irrigation
Other Structures
Sheds
Parking Features
Attached, Garage, Garage Door Opener, Inside Entrance, Private, Rv Hook Ups, Storage
Roof
Tile
Security Features
Gated Community
Financial
HOA Fee
$100
HOA Fee 2
$65
HOA Frequency
Monthly
HOA Name
Sonoma
Taxes
$4,288
Directions
From Summerlin Pkwy, exit Rampart N. Right on Vegas Dr, Left on Cielo Vista, Left on Entrada Bonita into Sonoma Community. Thru the gate, Left on Chiquita, Right on Rio Del Mar, Right on Estrelita. Home is on the left.
Map
Contact Us
Mortgage Calculator
Similar Listings Nearby

8524 Estrelita Drive
Las Vegas, NV

