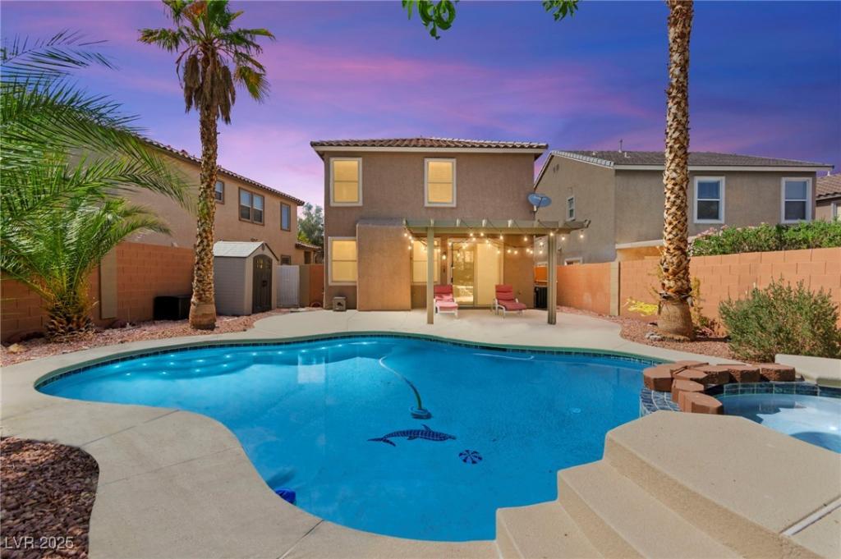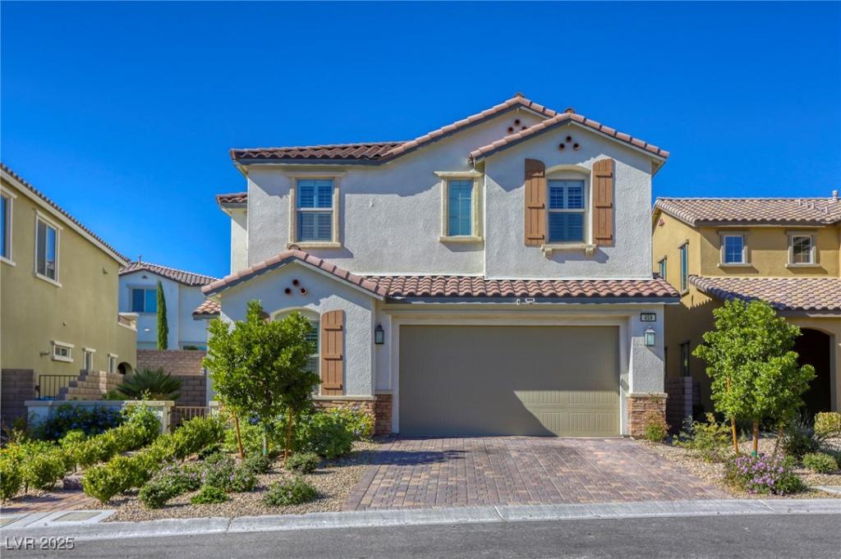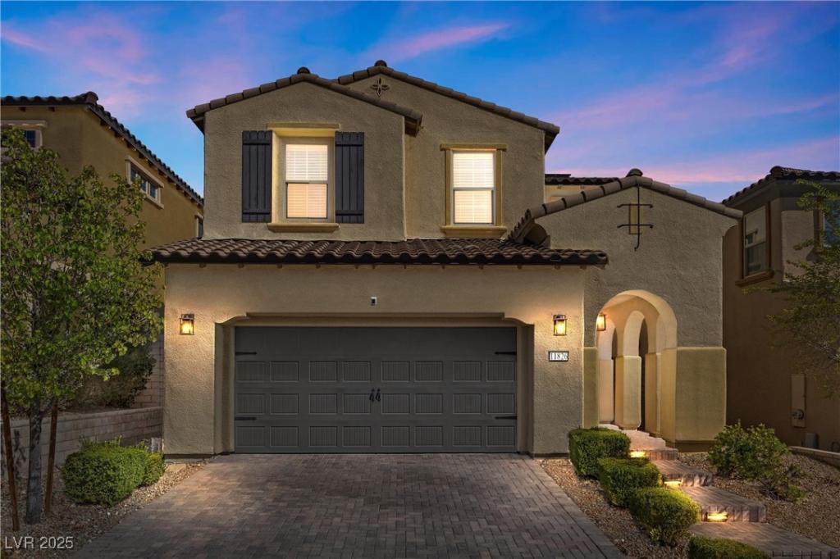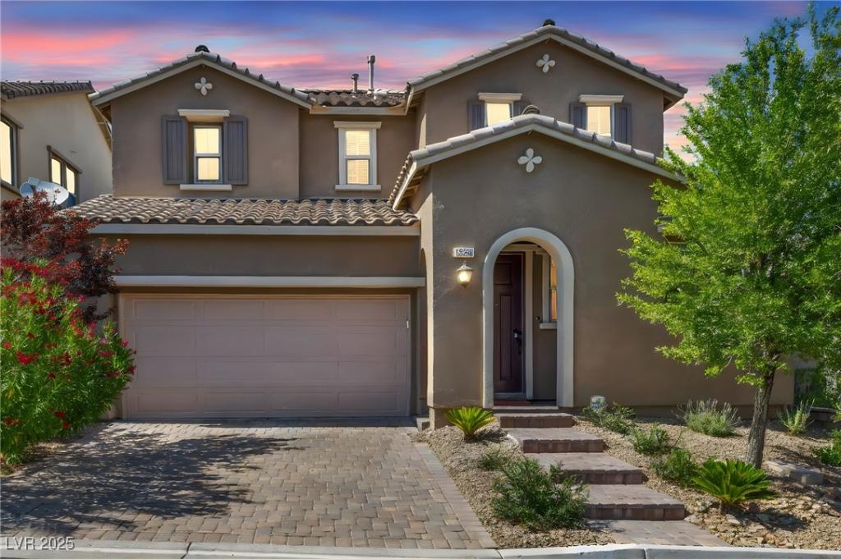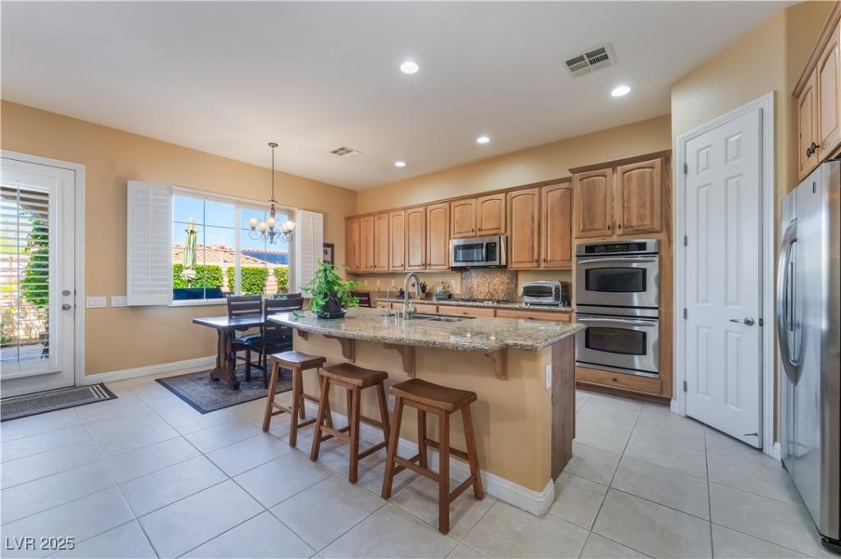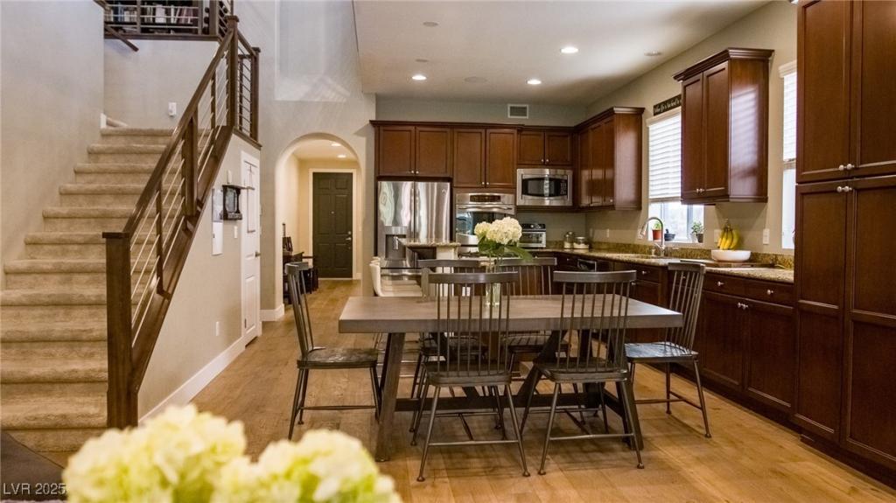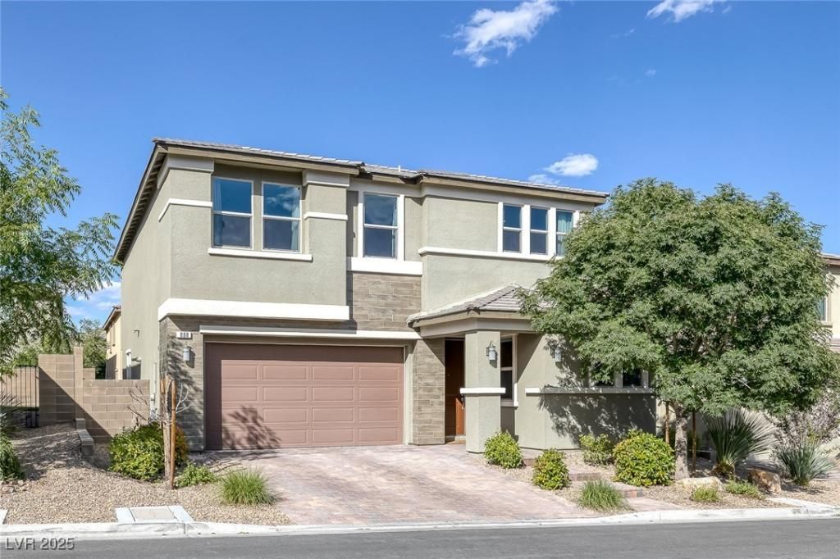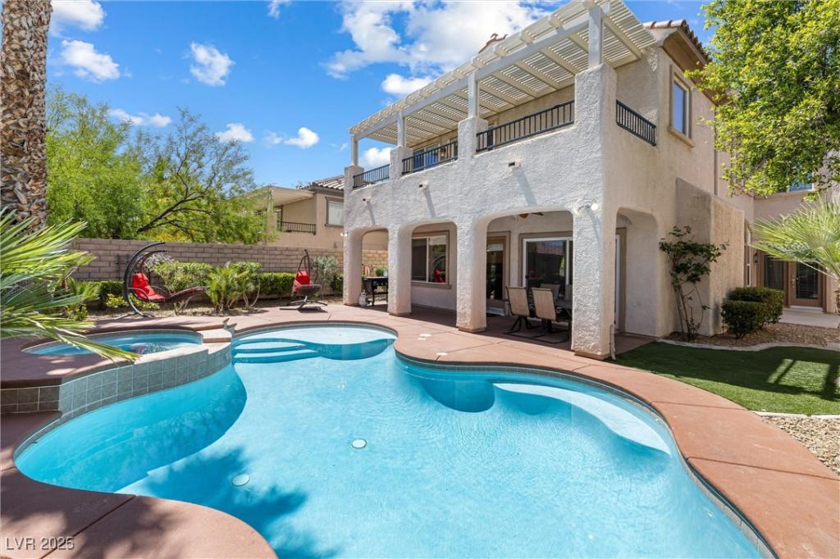Beautiful pool home located in the highly sought-after Vistas community with no neighbors behind, offering added privacy and stunning views. This spacious 4-bedroom, 3-bathroom home features wood and tile flooring throughout. The main level includes a bedroom and full bathroom—perfect for guests or multi-gen living. Upstairs, you’ll find a large loft area and three additional bedrooms, including a generous primary suite with a spa-like bathroom featuring a separate tub and shower, and a walk-in closet with built-ins. Ceiling fans are installed throughout the home for added comfort. Zoned for top-rated schools: Linda Rankin Givens Elementary, Sig Rogich Middle School, and Palo Verde High School. The home was recently appraised at $659,000 (report available upon request). The fully landscaped backyard is ideal for relaxing or entertaining, complete with a sparkling pool and spa and a covered patio.
Listing Provided Courtesy of Huntington & Ellis, A Real Est
Property Details
Price:
$659,000
MLS #:
2691275
Status:
Active
Beds:
4
Baths:
3
Address:
11649 Royal Derwent Drive
Type:
Single Family
Subtype:
SingleFamilyResidence
Subdivision:
Somerset
City:
Las Vegas
Listed Date:
Jun 13, 2025
State:
NV
Finished Sq Ft:
2,017
Total Sq Ft:
2,017
ZIP:
89138
Lot Size:
4,792 sqft / 0.11 acres (approx)
Year Built:
2004
Schools
Elementary School:
Givens, Linda Rankin,Givens, Linda Rankin
Middle School:
Rogich Sig
High School:
Palo Verde
Interior
Appliances
Dryer, Dishwasher, Disposal, Gas Range, Microwave, Refrigerator, Water Softener Owned, Washer
Bathrooms
2 Full Bathrooms, 1 Three Quarter Bathroom
Cooling
Central Air, Electric
Flooring
Hardwood, Tile
Heating
Central, Gas
Laundry Features
Gas Dryer Hookup, Laundry Room
Exterior
Architectural Style
Two Story
Association Amenities
Playground, Park
Construction Materials
Frame, Stucco
Exterior Features
Patio, Private Yard
Parking Features
Attached, Garage, Garage Door Opener, Private
Roof
Tile
Financial
HOA Fee
$60
HOA Frequency
Monthly
HOA Includes
AssociationManagement
HOA Name
Summerlin West
Taxes
$3,025
Directions
From I215 go west on Charleston, right on Vista Center, second exit at roundabout on Vista Run, left on
Longstone (Sommerset), Left on Percy Arms, right on Royal Derwent.
Map
Contact Us
Mortgage Calculator
Similar Listings Nearby
- 459 Astillero Street
Las Vegas, NV$850,000
0.93 miles away
- 12438 Heritage Bend Drive
Las Vegas, NV$849,950
1.35 miles away
- 11826 Corenzio Avenue
Las Vegas, NV$849,900
1.40 miles away
- 12290 Terrace Verde Avenue
Las Vegas, NV$849,000
1.22 miles away
- 12276 Caminita Place
Las Vegas, NV$845,000
0.72 miles away
- 11731 Longworth Road
Las Vegas, NV$839,900
0.23 miles away
- 888 Cherry Glen Place
Las Vegas, NV$830,000
0.86 miles away
- 820 Colina Alta Place
Las Vegas, NV$829,900
0.45 miles away
- 12243 Pacific Cruise Avenue
Las Vegas, NV$828,000
0.90 miles away

11649 Royal Derwent Drive
Las Vegas, NV
LIGHTBOX-IMAGES
