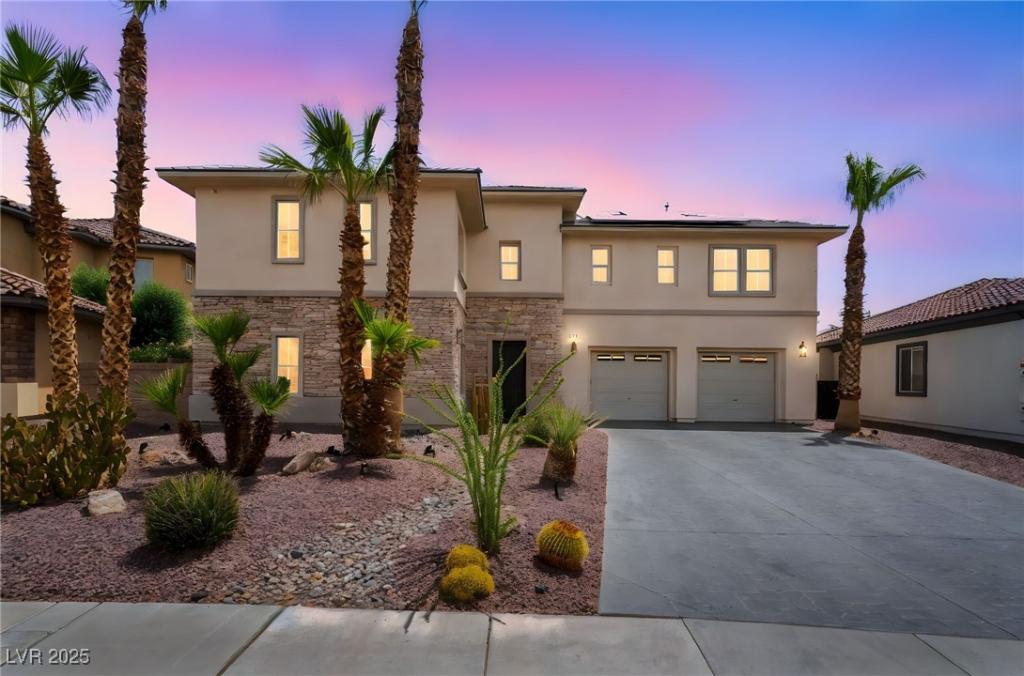Guard-gated Silverstone Ranch – The Palms community, this spacious 3,569 total sq ft home (incl. detached casita) sits on an oversized, quiet cul-de-sac. It features an impressive stone-accented exterior and mature desert landscaping. A gated, covered courtyard with stamped concrete and synthetic turf offers a perfect blend of shade and sunshine. Private casita ideal for guests, multigenerational living, or a private workspace. Inside, you’ll find four bedrooms, each with a walk-in closet, including a main-level primary suite and an upstairs guest room with an en-suite bath. Upstairs bedrooms feature plush new carpeting, and the living areas are finished with tile & upgraded hard surface flooring, elevated fixtures, and top-tier stainless steel appliances. Spacious open floor plan ideal for everyday living and entertaining. Oversized 650+ sq. ft. garage with epoxy flooring, tankless water heater, water softener system, extended driveway, covered patio, solar panels, and much more.
Property Details
Price:
$829,000
MLS #:
2696687
Status:
Active
Beds:
5
Baths:
5
Type:
Single Family
Subtype:
SingleFamilyResidence
Subdivision:
Silverstone Ranch Parcel 7D
Listed Date:
Jun 27, 2025
Finished Sq Ft:
3,569
Total Sq Ft:
3,296
Lot Size:
10,019 sqft / 0.23 acres (approx)
Year Built:
2006
Schools
Elementary School:
O’ Roarke, Thomas,O’ Roarke, Thomas
Middle School:
Cadwallader Ralph
High School:
Arbor View
Interior
Appliances
Built In Gas Oven, Double Oven, Dryer, Dishwasher, Gas Cooktop, Disposal, Microwave, Refrigerator, Water Softener Owned, Water Purifier, Washer
Bathrooms
4 Full Bathrooms, 1 Half Bathroom
Cooling
Central Air, Gas, Two Units
Fireplaces Total
1
Flooring
Carpet, Laminate, Tile
Heating
Central, Gas, Multiple Heating Units
Laundry Features
Cabinets, Gas Dryer Hookup, Main Level, Laundry Room, Sink
Exterior
Architectural Style
Two Story
Association Amenities
Basketball Court, Gated, Playground, Pickleball, Park, Guard, Security, Tennis Courts
Exterior Features
Barbecue, Courtyard, Patio, Private Yard, Sprinkler Irrigation
Other Structures
Guest House
Parking Features
Attached, Epoxy Flooring, Finished Garage, Garage, Garage Door Opener, Inside Entrance, Private
Roof
Tile
Security Features
Gated Community
Financial
HOA Fee
$87
HOA Fee 2
$174
HOA Frequency
Monthly
HOA Includes
AssociationManagement,Security
HOA Name
Silverstone Ranch
Taxes
$5,290
Directions
PLEASE USE THE ADDRESS TO THE GUARD GATE AT 7335 MONTE VISO DR. OTHERWISE, GPS DIRECTIONS WILL BRING YOU TO THE RESIDENT GATE THAT DOES NOT ALLOW ACCESS TO VISITORS. FROM 95 NORTH, EXIT BUFFALO DRIVE, NORTH ON BUFFALO DR TO MONTE VISO DRIVE, RIGHT ON MONTE VISO DR TO THE PALMS GUARD-GATED COMMUNITY ON YOUR RIGHT. PROCEED THROUGH GUARD GATE, TURN LEFT ON KEY COLONY BEACH ST, TURN LEFT ON KILLIANS GREENS DRIVE TO THE END OF THE CUL-DE-SAC TO 8824 ON THE RIGHT.
Map
Contact Us
Mortgage Calculator
Similar Listings Nearby

8824 Killians Greens Drive
Las Vegas, NV

