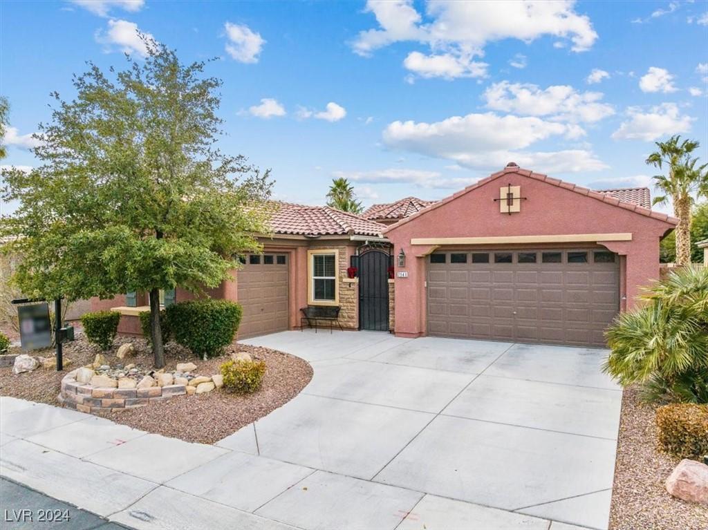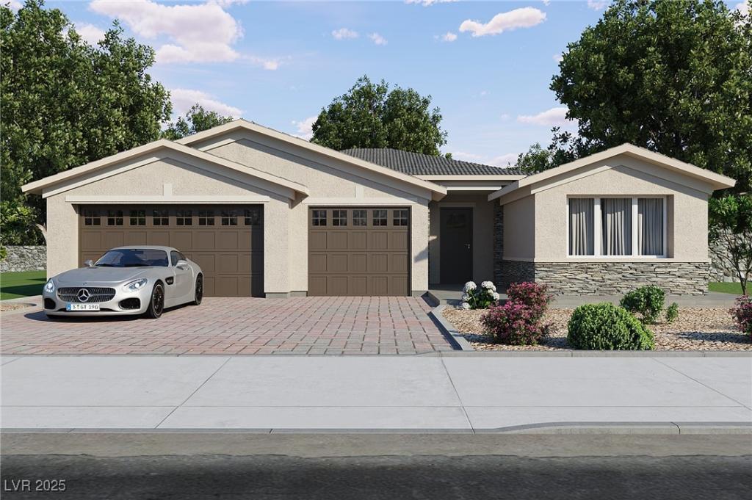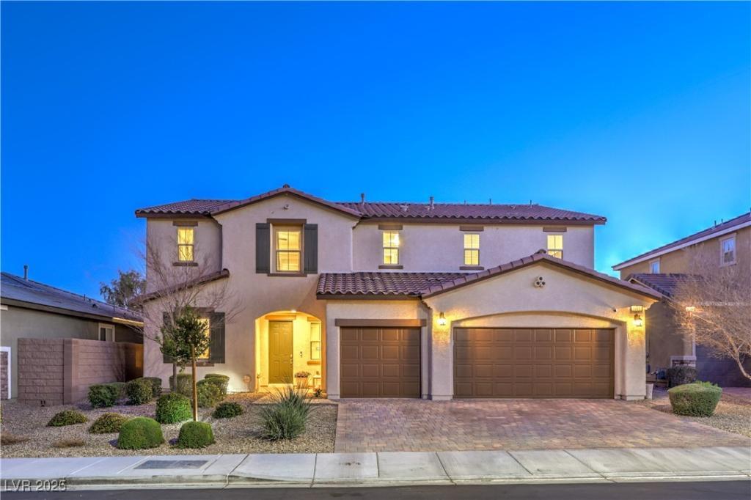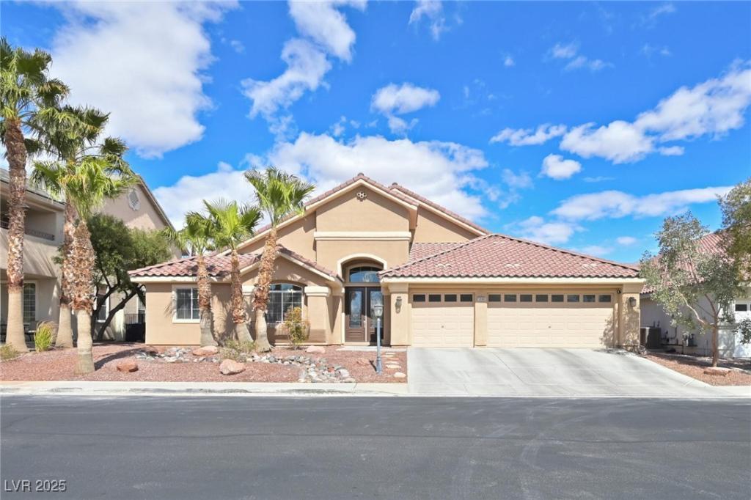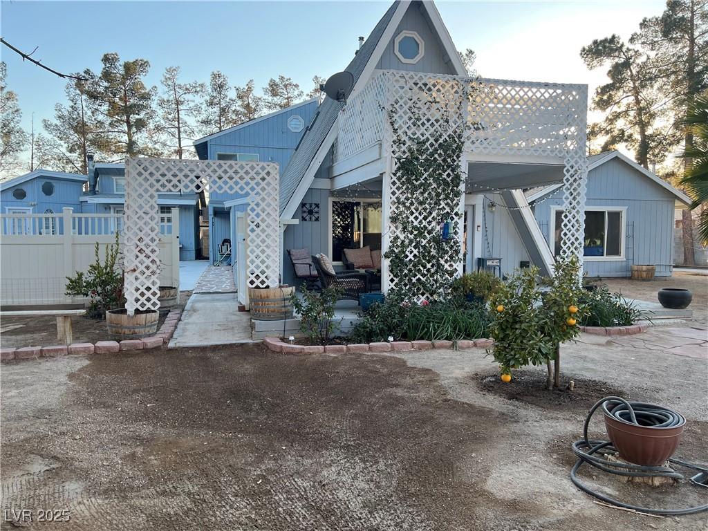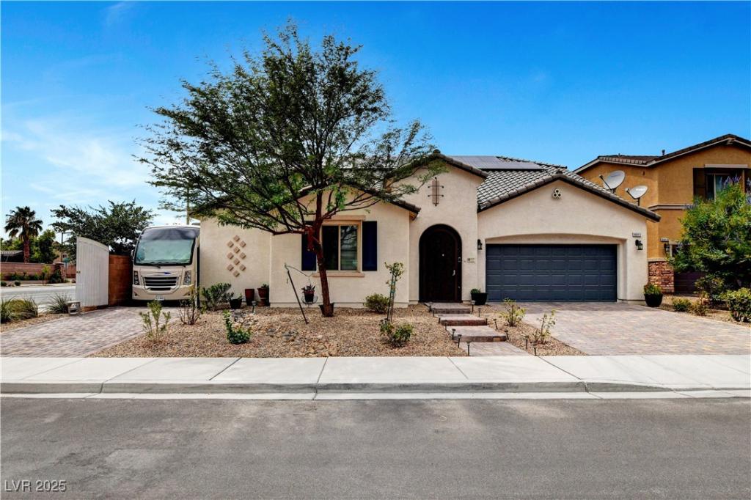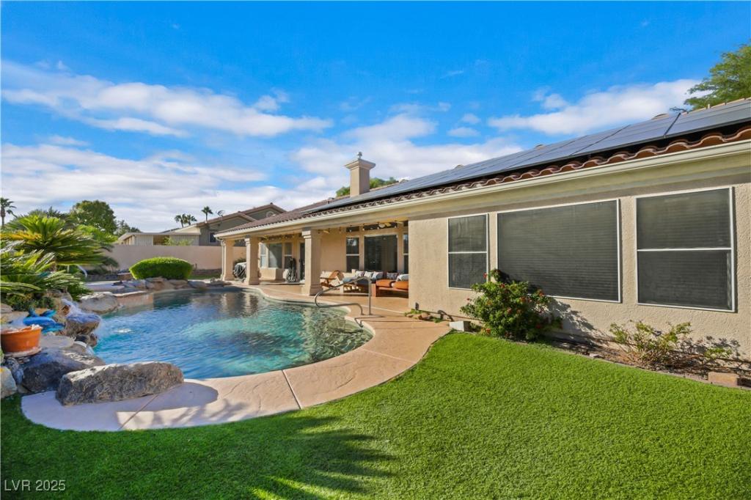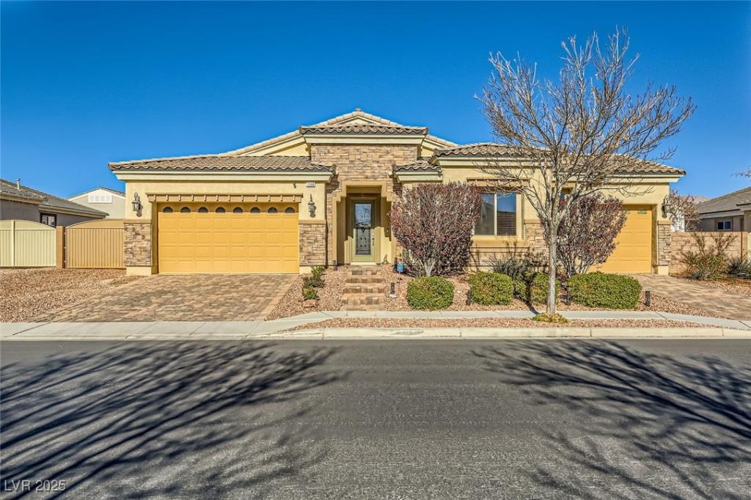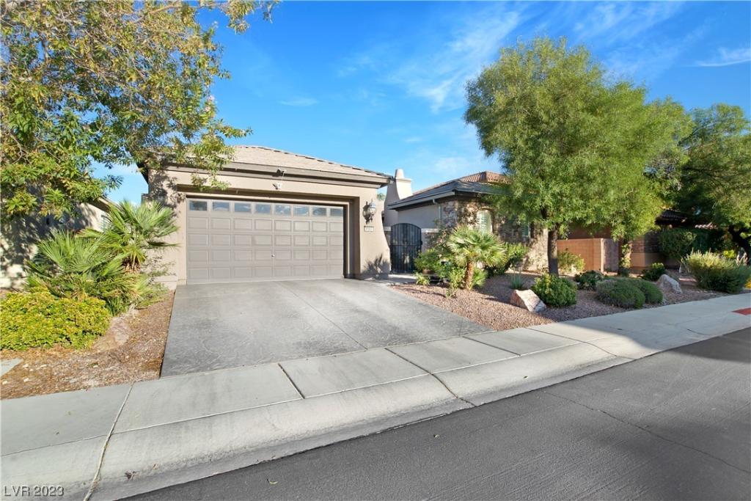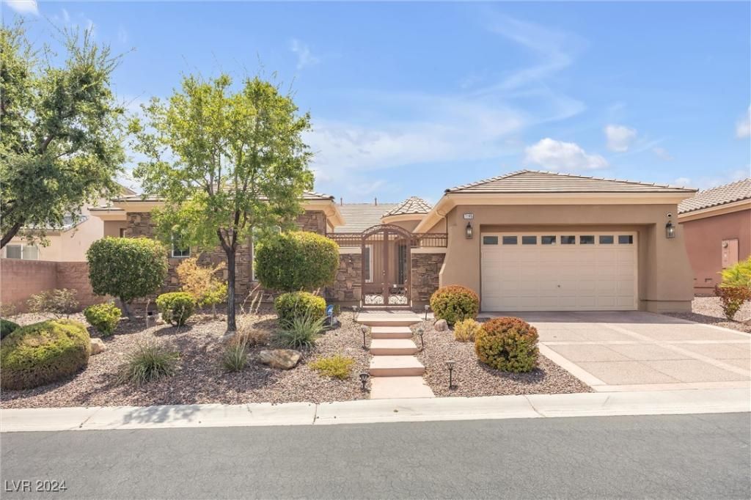This breathtaking single-story home is perfectly designed for modern living and located in highly sought-after Silverstone Ranch community. With over 2,500 sqft of living space, this 3-bed, 2-bath gem combines timeless elegance with contemporary flair.
The oversized primary suite is a true retreat, positioned on the opposite side of the home for ultimate privacy. Two additional bedrooms and a versatile den provide endless possibilities—ideal for a home office, gym, or playroom.
The chef’s kitchen features sleek quartz countertops, a spacious undermount sink, a generous pantry, and premium stainless steel appliances—perfect for entertaining or daily living.
Outside, your private oasis awaits! The backyard offers a sparkling, newly added salt-water pool and spa, complemented by a covered patio ideal for relaxing or hosting gatherings.
This home won’t stay on the market long—schedule your showing and make this dream home yours before it’s gone! Home offers a VA assumable loan.
The oversized primary suite is a true retreat, positioned on the opposite side of the home for ultimate privacy. Two additional bedrooms and a versatile den provide endless possibilities—ideal for a home office, gym, or playroom.
The chef’s kitchen features sleek quartz countertops, a spacious undermount sink, a generous pantry, and premium stainless steel appliances—perfect for entertaining or daily living.
Outside, your private oasis awaits! The backyard offers a sparkling, newly added salt-water pool and spa, complemented by a covered patio ideal for relaxing or hosting gatherings.
This home won’t stay on the market long—schedule your showing and make this dream home yours before it’s gone! Home offers a VA assumable loan.
Listing Provided Courtesy of Realty ONE Group, Inc
Property Details
Price:
$687,900
MLS #:
2640131
Status:
Active
Beds:
3
Baths:
2
Address:
7141 Royal Melbourne Drive
Type:
Single Family
Subtype:
SingleFamilyResidence
Subdivision:
Silverstone Ranch-Parcel 15 16- Phase 3
City:
Las Vegas
Listed Date:
Dec 18, 2024
State:
NV
Finished Sq Ft:
2,559
Total Sq Ft:
2,559
ZIP:
89131
Lot Size:
7,405 sqft / 0.17 acres (approx)
Year Built:
2006
Schools
Elementary School:
O’ Roarke, Thomas,O’ Roarke, Thomas
Middle School:
Cadwallader Ralph
High School:
Arbor View
Interior
Appliances
Built In Electric Oven, Dishwasher, Gas Cooktop, Disposal, Gas Water Heater, Microwave, Refrigerator
Bathrooms
2 Full Bathrooms
Cooling
Central Air, Electric
Fireplaces Total
1
Flooring
Laminate, Linoleum, Tile, Vinyl
Heating
Central, Gas
Laundry Features
Gas Dryer Hookup, Main Level, Laundry Room
Exterior
Architectural Style
One Story
Construction Materials
Frame, Stucco
Exterior Features
Barbecue, Courtyard, Dog Run, Patio, Private Yard, Sprinkler Irrigation
Parking Features
Attached, Finished Garage, Garage, Garage Door Opener, Inside Entrance, Private, Storage
Roof
Tile
Financial
HOA Fee
$87
HOA Fee 2
$42
HOA Frequency
Monthly
HOA Includes
AssociationManagement,MaintenanceGrounds,ReserveFund,Security
HOA Name
Silverstone Ranch
Taxes
$3,664
Directions
Take Buffalo north from Grand Teton into the Silverstone Ranch community. Buffalo turns into Silverstone Ranch. Continue straight to gate at the end of the street. After passing through the gate, take a left on Royal Melbourne and home will be on the right.
Map
Contact Us
Mortgage Calculator
Similar Listings Nearby
- 8316 Broad Peak Drive
Las Vegas, NV$855,309
0.57 miles away
- 7411 Zonal Avenue
Las Vegas, NV$850,000
0.86 miles away
- 5908 Amber Station Avenue
Las Vegas, NV$800,000
1.56 miles away
- 6171 Whispering Sands Drive
Las Vegas, NV$799,000
1.70 miles away
- 8811 Pauley Hills Street
Las Vegas, NV$760,000
1.86 miles away
- 7511 Bridlehorne Avenue
Las Vegas, NV$750,000
1.64 miles away
- 7260 Fruitful Harvest Avenue
Las Vegas, NV$725,000
0.91 miles away
- 8564 Mayport Drive
Las Vegas, NV$710,000
0.36 miles away
- 7145 Cypress Run Drive
Las Vegas, NV$700,000
0.38 miles away

7141 Royal Melbourne Drive
Las Vegas, NV
LIGHTBOX-IMAGES
