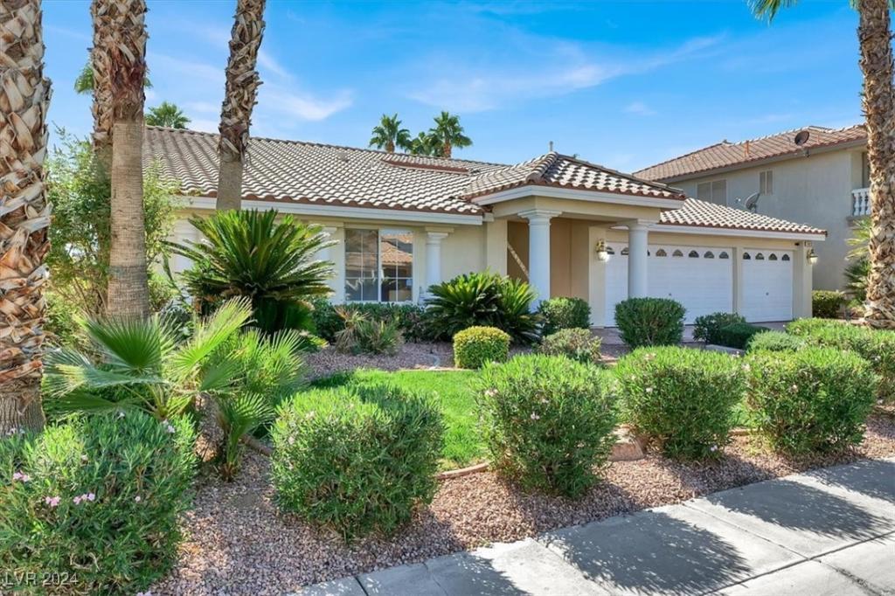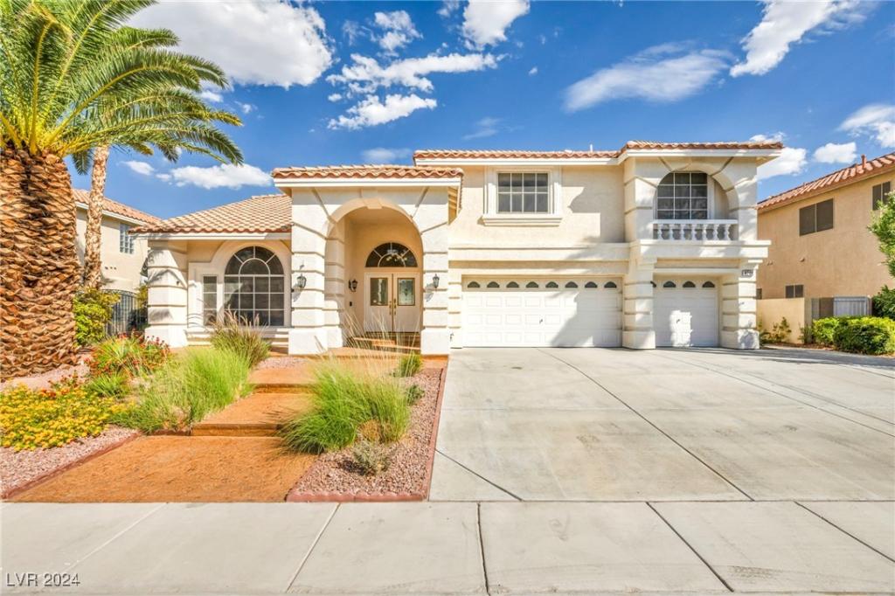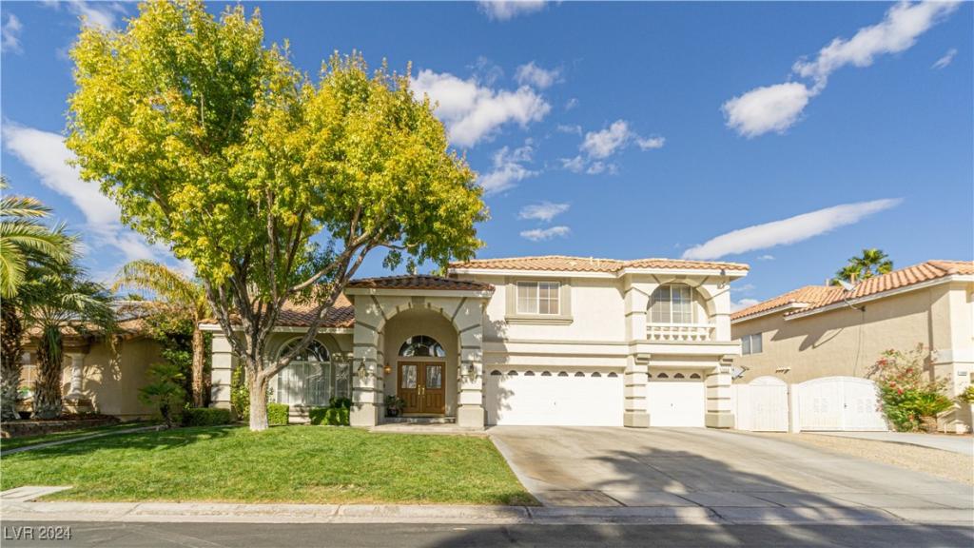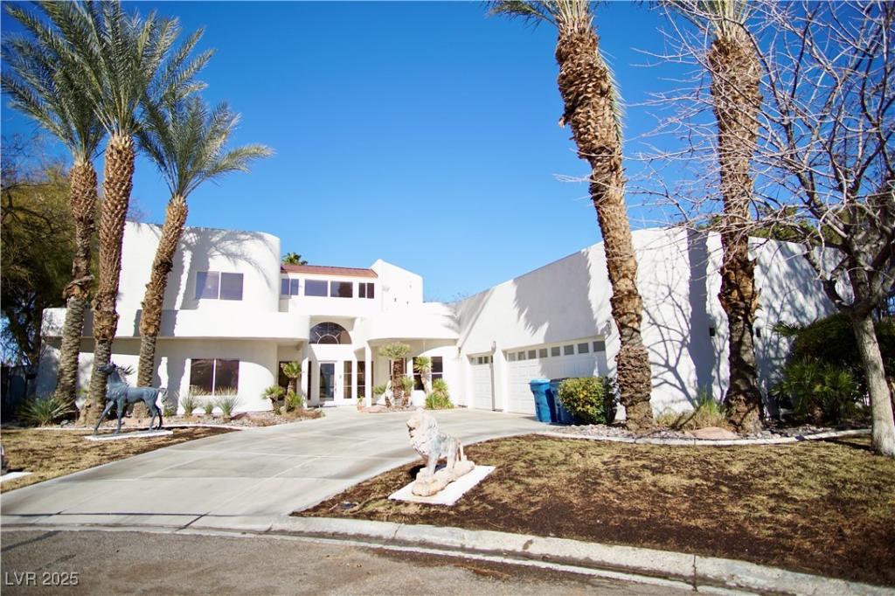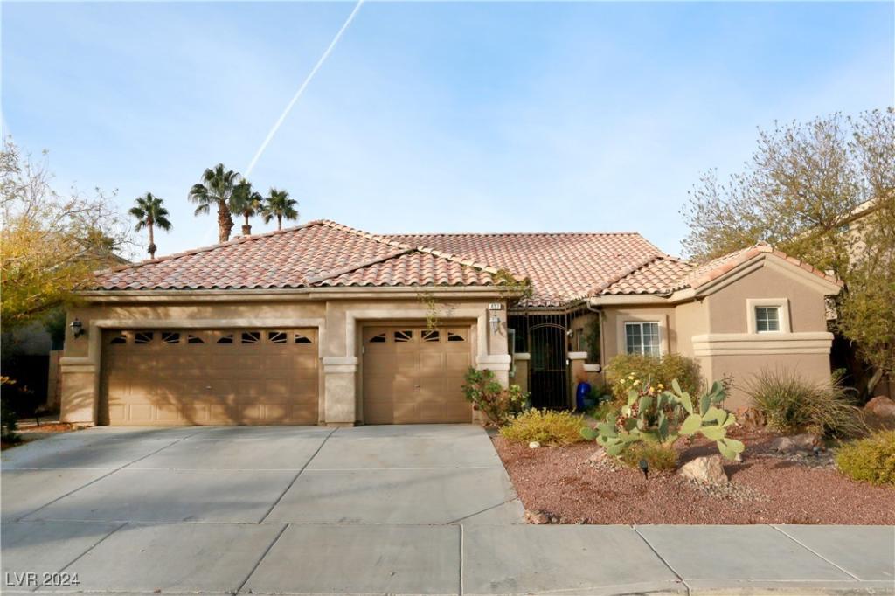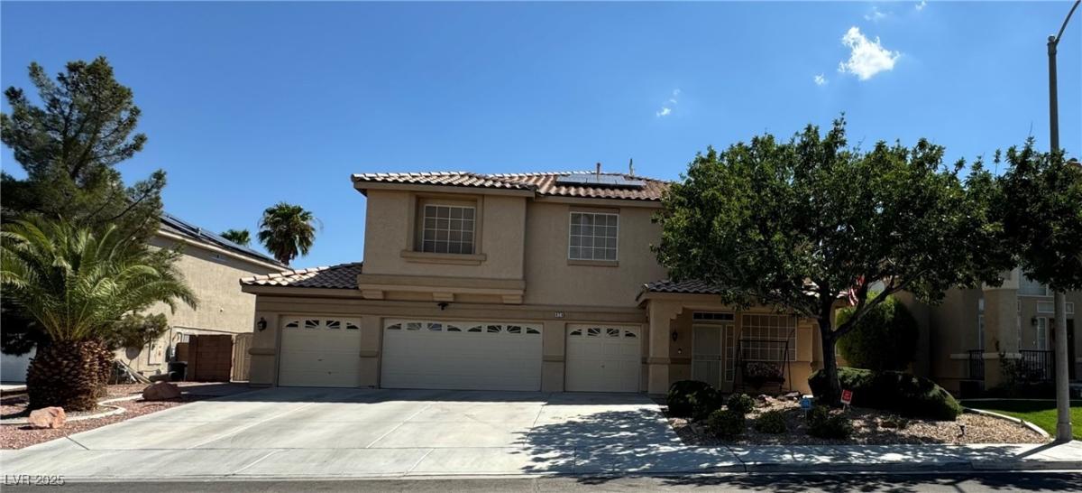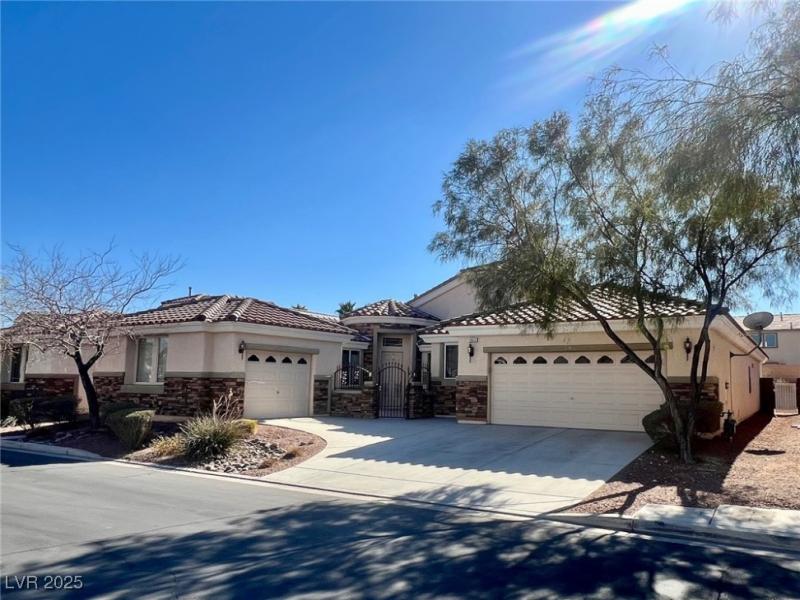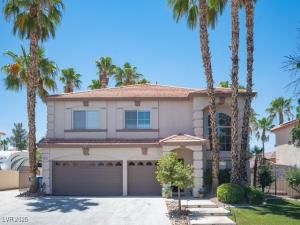Beautiful, well-maintained single-story home located in a quiet, gated community with a private dog park. The interior features a spacious, welcoming layout with a formal living room and a separate great room, both sharing a double-sided fireplace. The home includes three bedrooms with mirrored wardrobes, and a master suite that offers a private bathroom complete with a jacuzzi tub, separate shower, double sinks, and a private toilet area. There’s also a separate formal dining room, an eat-in kitchen with all appliances, including a trash compactor, and a large laundry room with a sink. The exterior is an entertainer’s dream, boasting an oasis-style backyard with a private inground pool, a built-in outdoor kitchen with granite countertops, warming drawers, a refrigerator, two burners, and an outdoor sink. The outdoor seating area is surrounded by a mix of turf and natural grass in the front yard. A 3 car garage adds convenience & Solar Panels for energy efficiency. Close to everything!
Listing Provided Courtesy of Keller Williams MarketPlace
Property Details
Price:
$875,000
MLS #:
2639110
Status:
Active
Beds:
4
Baths:
3
Address:
1413 October Oak Avenue
Type:
Single Family
Subtype:
SingleFamilyResidence
Subdivision:
Silverado Ranch Estate
City:
Las Vegas
Listed Date:
Dec 9, 2024
State:
NV
Finished Sq Ft:
2,940
Total Sq Ft:
2,940
ZIP:
89123
Lot Size:
8,712 sqft / 0.20 acres (approx)
Year Built:
2001
Schools
Elementary School:
Cartwright, Roberta C.,Cartwright, Roberta C.
Middle School:
Schofield Jack Lund
High School:
Silverado
Interior
Appliances
Built In Gas Oven, Double Oven, Dryer, Gas Cooktop, Disposal, Microwave, Refrigerator, Water Softener Owned, Washer
Bathrooms
2 Full Bathrooms, 1 Three Quarter Bathroom
Cooling
Central Air, Electric, Two Units
Fireplaces Total
2
Flooring
Carpet, Tile
Heating
Central, Gas, Multiple Heating Units, Solar
Laundry Features
Electric Dryer Hookup, Main Level
Exterior
Architectural Style
One Story
Exterior Features
Built In Barbecue, Barbecue, Handicap Accessible, Patio, Private Yard, Sprinkler Irrigation
Parking Features
Attached, Garage, Private
Roof
Tile
Financial
HOA Fee
$300
HOA Frequency
Quarterly
HOA Includes
CommonAreas,Taxes
HOA Name
Taylor Managemenrt
Taxes
$3,663
Directions
From the 215 W exit Eastern to Serene right on Serene to Maryland pkwy right to Crown Pointe (Warm Shadows) to Harvest Home left turns into October Oak.
Map
Contact Us
Mortgage Calculator
Similar Listings Nearby
- 9208 November Breeze Street
Las Vegas, NV$1,099,000
0.08 miles away
- 1430 October Oak Avenue
Las Vegas, NV$1,064,000
0.03 miles away
- 2010 Mondo Court
Las Vegas, NV$995,000
1.98 miles away
- 427 Norridgewock Street
Henderson, NV$849,999
1.27 miles away
- 420 Rhythm Street
Henderson, NV$830,000
1.38 miles away
- 1963 Dakota Lodge Avenue
Las Vegas, NV$800,000
0.76 miles away
- 1015 Aspen Breeze Avenue
Las Vegas, NV$799,000
0.48 miles away
- 278 Iron Duke Avenue
Las Vegas, NV$775,000
1.69 miles away

1413 October Oak Avenue
Las Vegas, NV
LIGHTBOX-IMAGES
